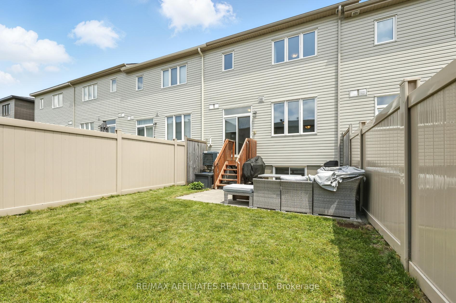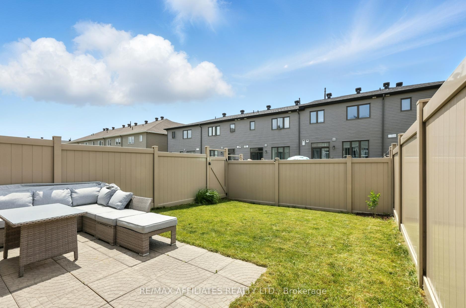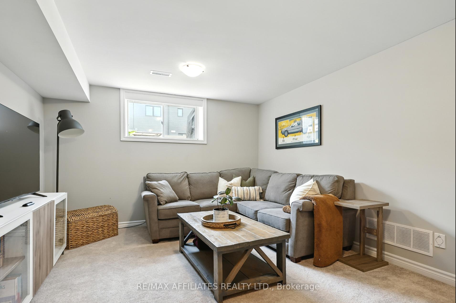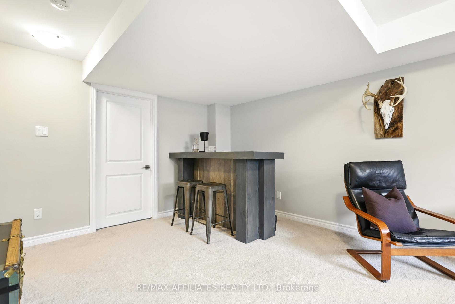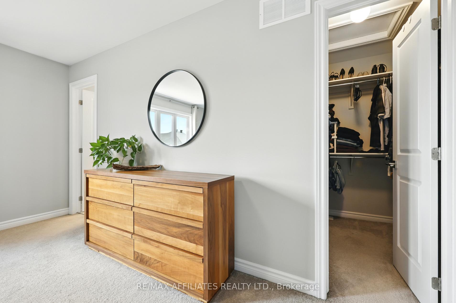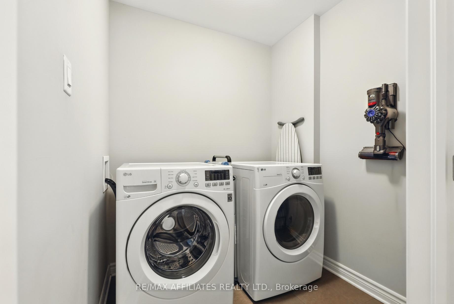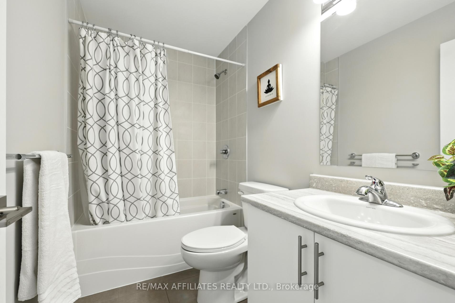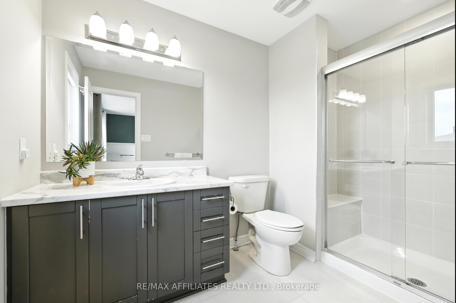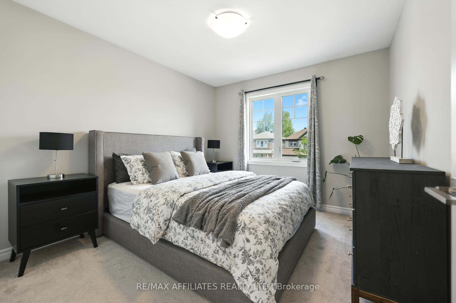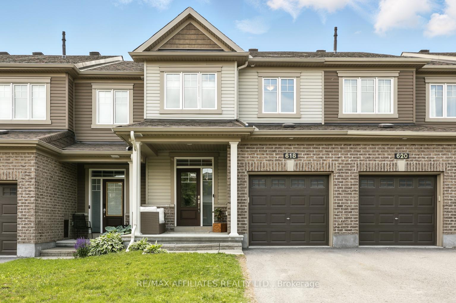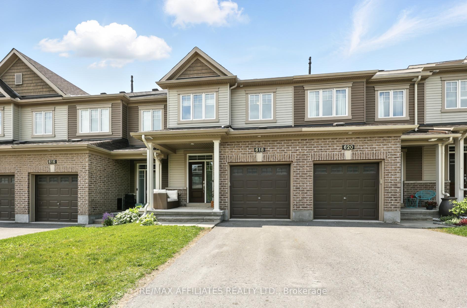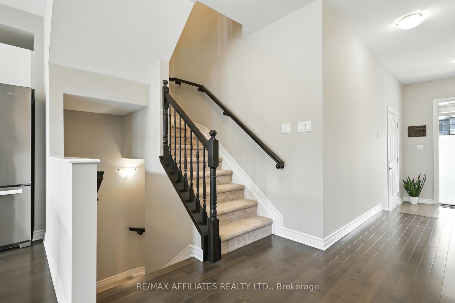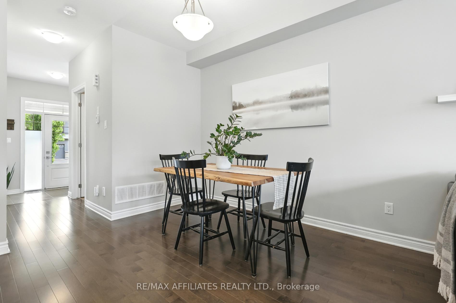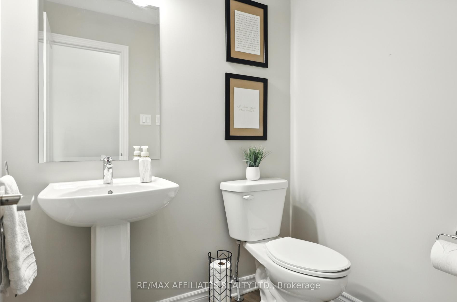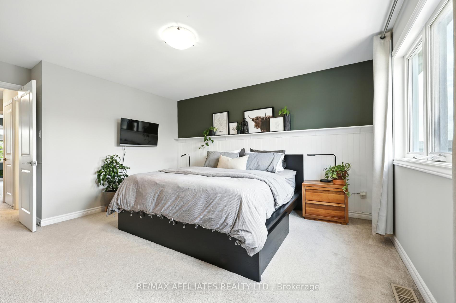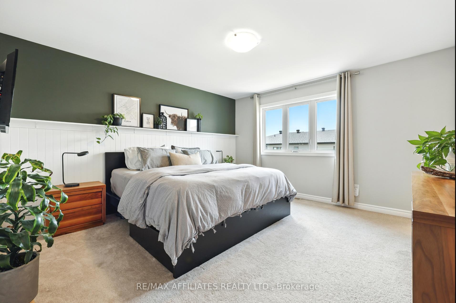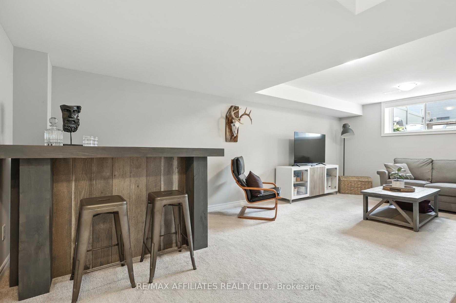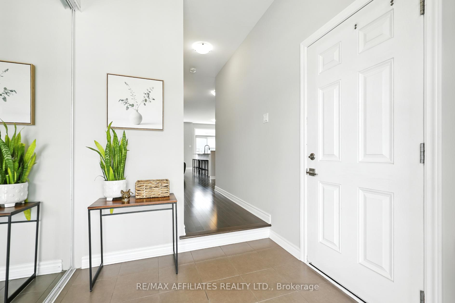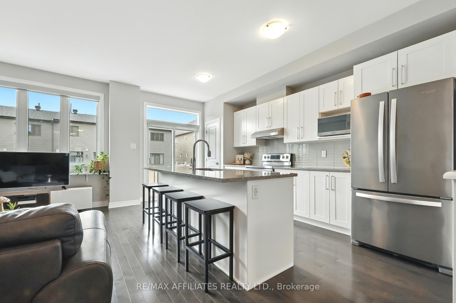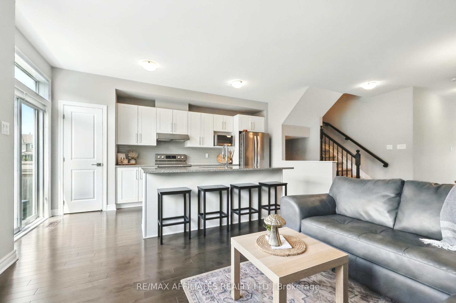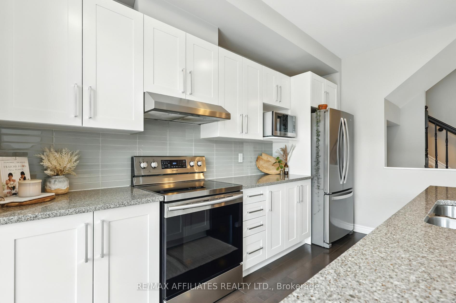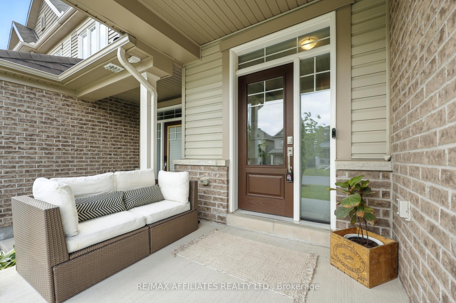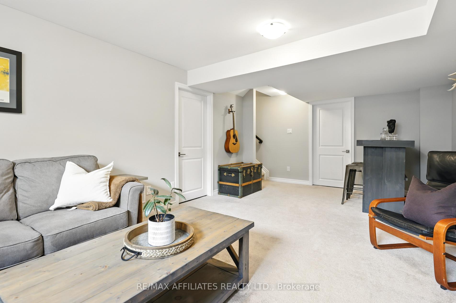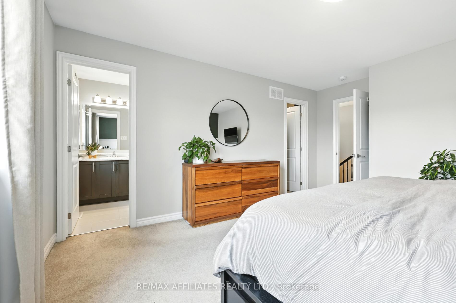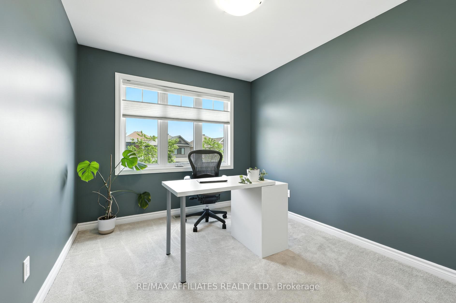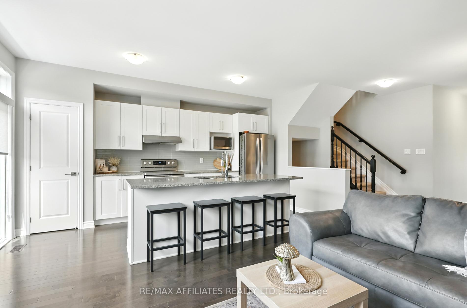$674,900
Available - For Sale
Listing ID: X12219406
618 Geranium Walk , Stittsville - Munster - Richmond, K2S 2J3, Ottawa
| Welcome to 618 Geranium Walk! This beautiful Minto townhome is located in a family friendly neighbourhood in the heart of Stittsville! With a bright open concept living/dining and kitchen area, this is a great space for both family time and hosting gatherings. The many builder upgrades include quartz countertops in the kitchen, under mounted kitchen sink, a larger island, bathroom counters and cabinets and more; all well thought out to ensure ease in your day to day living. The upstairs laundry continues that trend, offering convenience with its close proximity to all three generous size bedrooms. The primary bedroom has the added bonus of a walk in closet and en-suite. Downstairs, there is a partially finished basement with a large family area, a fantastic bar for entertaining with a great flex room which can be used as a workout area, play room, storage and more. The backyard is fully fenced in with a lovely patio to enjoy the outdoors. There are tons of amenities close by including shopping, gyms, Costco, Tanger outlets, restaurants, along with many schools, parks and walking trails. This immaculate home, coupled with a beautiful neighbourhood, makes for the perfect place to call home! |
| Price | $674,900 |
| Taxes: | $3911.27 |
| Occupancy: | Owner |
| Address: | 618 Geranium Walk , Stittsville - Munster - Richmond, K2S 2J3, Ottawa |
| Directions/Cross Streets: | Bandalier Way and Geranium Walk |
| Rooms: | 6 |
| Bedrooms: | 3 |
| Bedrooms +: | 0 |
| Family Room: | F |
| Basement: | Partially Fi, Full |
| Level/Floor | Room | Length(ft) | Width(ft) | Descriptions | |
| Room 1 | Main | Dining Ro | 10.33 | 7.05 | |
| Room 2 | Main | Living Ro | 13.12 | 8.59 | |
| Room 3 | Main | Kitchen | 9.25 | 16.17 | |
| Room 4 | Second | Primary B | 15.68 | 12.99 | |
| Room 5 | Second | Bedroom 2 | 11.15 | 9.97 | |
| Room 6 | Second | Bedroom 3 | 10.27 | 9.05 | |
| Room 7 | Basement | Recreatio | 22.27 | 12.14 |
| Washroom Type | No. of Pieces | Level |
| Washroom Type 1 | 2 | Main |
| Washroom Type 2 | 3 | Second |
| Washroom Type 3 | 0 | |
| Washroom Type 4 | 0 | |
| Washroom Type 5 | 0 | |
| Washroom Type 6 | 2 | Main |
| Washroom Type 7 | 3 | Second |
| Washroom Type 8 | 0 | |
| Washroom Type 9 | 0 | |
| Washroom Type 10 | 0 |
| Total Area: | 0.00 |
| Property Type: | Att/Row/Townhouse |
| Style: | 2-Storey |
| Exterior: | Brick, Vinyl Siding |
| Garage Type: | Built-In |
| (Parking/)Drive: | Private |
| Drive Parking Spaces: | 2 |
| Park #1 | |
| Parking Type: | Private |
| Park #2 | |
| Parking Type: | Private |
| Pool: | None |
| Approximatly Square Footage: | 1100-1500 |
| Property Features: | Fenced Yard, Public Transit |
| CAC Included: | N |
| Water Included: | N |
| Cabel TV Included: | N |
| Common Elements Included: | N |
| Heat Included: | N |
| Parking Included: | N |
| Condo Tax Included: | N |
| Building Insurance Included: | N |
| Fireplace/Stove: | N |
| Heat Type: | Forced Air |
| Central Air Conditioning: | Central Air |
| Central Vac: | N |
| Laundry Level: | Syste |
| Ensuite Laundry: | F |
| Sewers: | Sewer |
| Utilities-Cable: | Y |
| Utilities-Hydro: | Y |
$
%
Years
This calculator is for demonstration purposes only. Always consult a professional
financial advisor before making personal financial decisions.
| Although the information displayed is believed to be accurate, no warranties or representations are made of any kind. |
| RE/MAX AFFILIATES REALTY LTD. |
|
|

Imran Gondal
Broker
Dir:
416-828-6614
Bus:
905-270-2000
Fax:
905-270-0047
| Book Showing | Email a Friend |
Jump To:
At a Glance:
| Type: | Freehold - Att/Row/Townhouse |
| Area: | Ottawa |
| Municipality: | Stittsville - Munster - Richmond |
| Neighbourhood: | 8211 - Stittsville (North) |
| Style: | 2-Storey |
| Tax: | $3,911.27 |
| Beds: | 3 |
| Baths: | 3 |
| Fireplace: | N |
| Pool: | None |
Locatin Map:
Payment Calculator:
