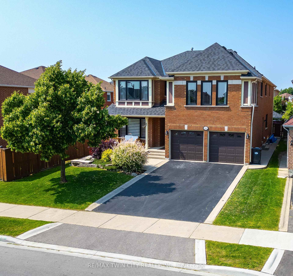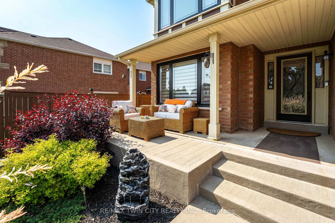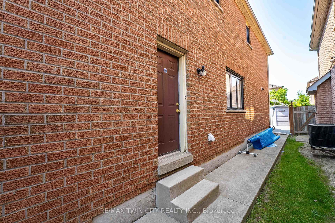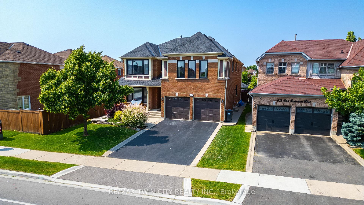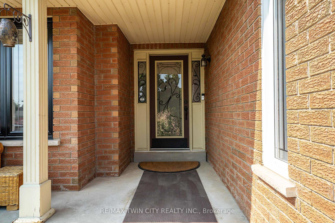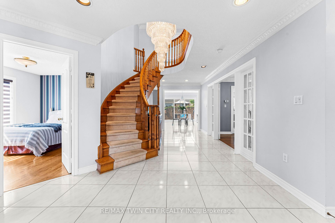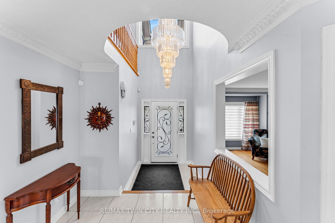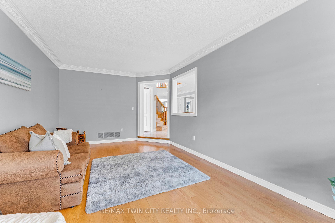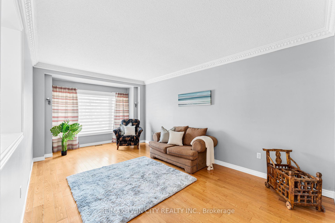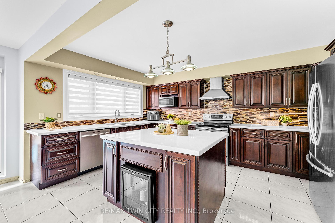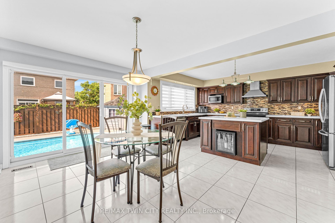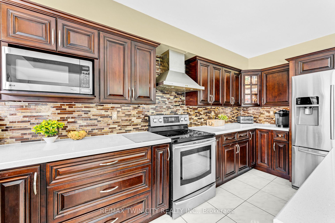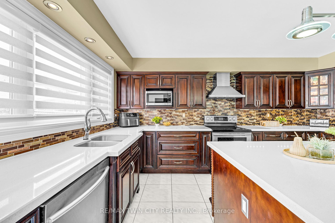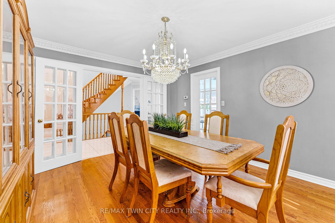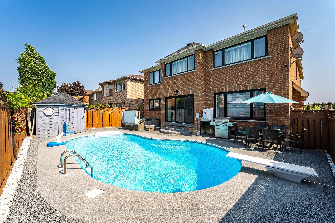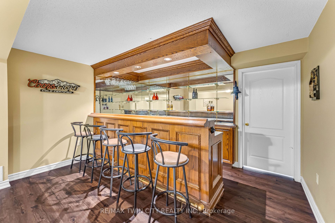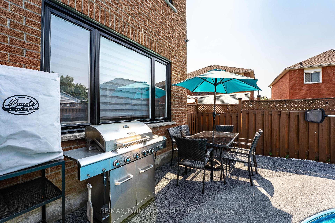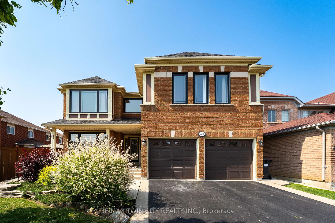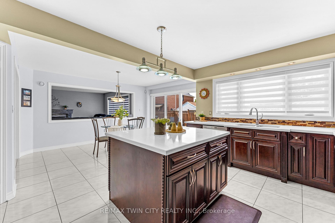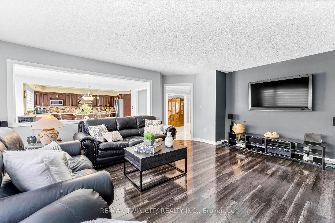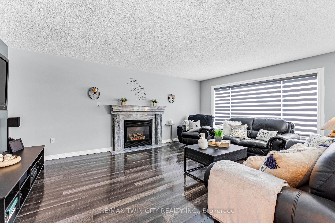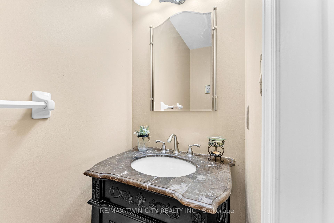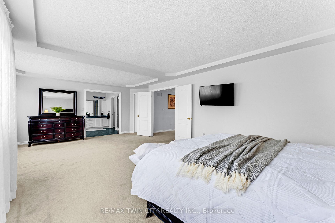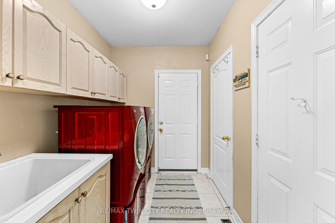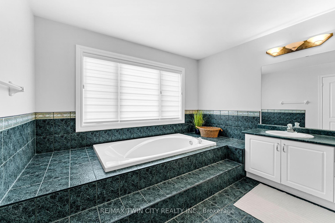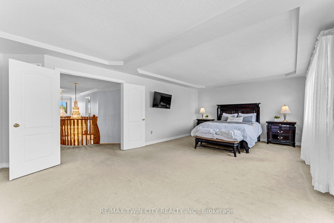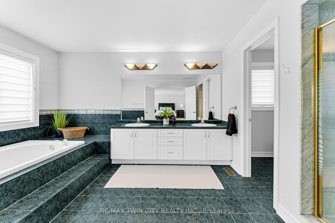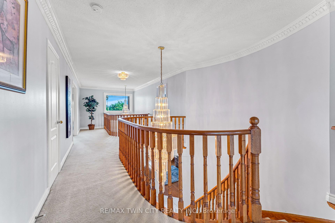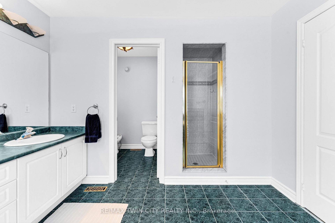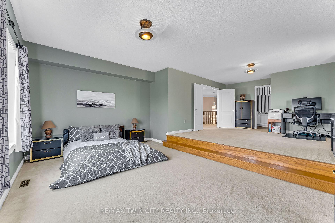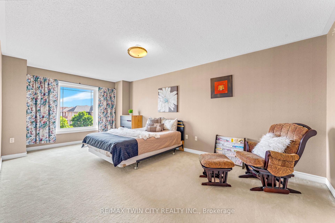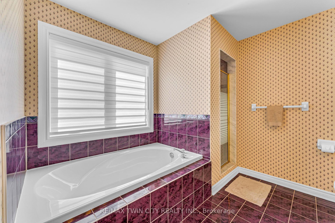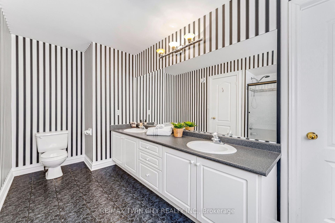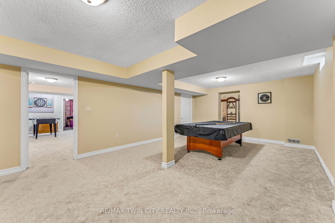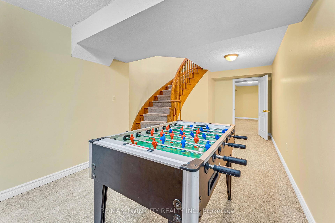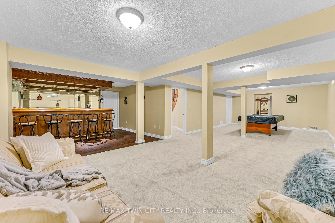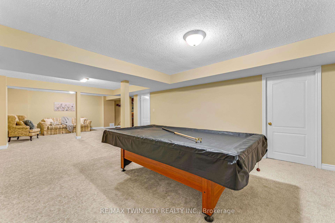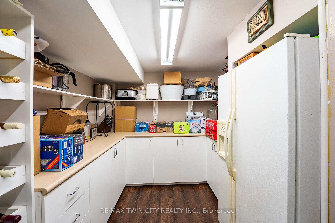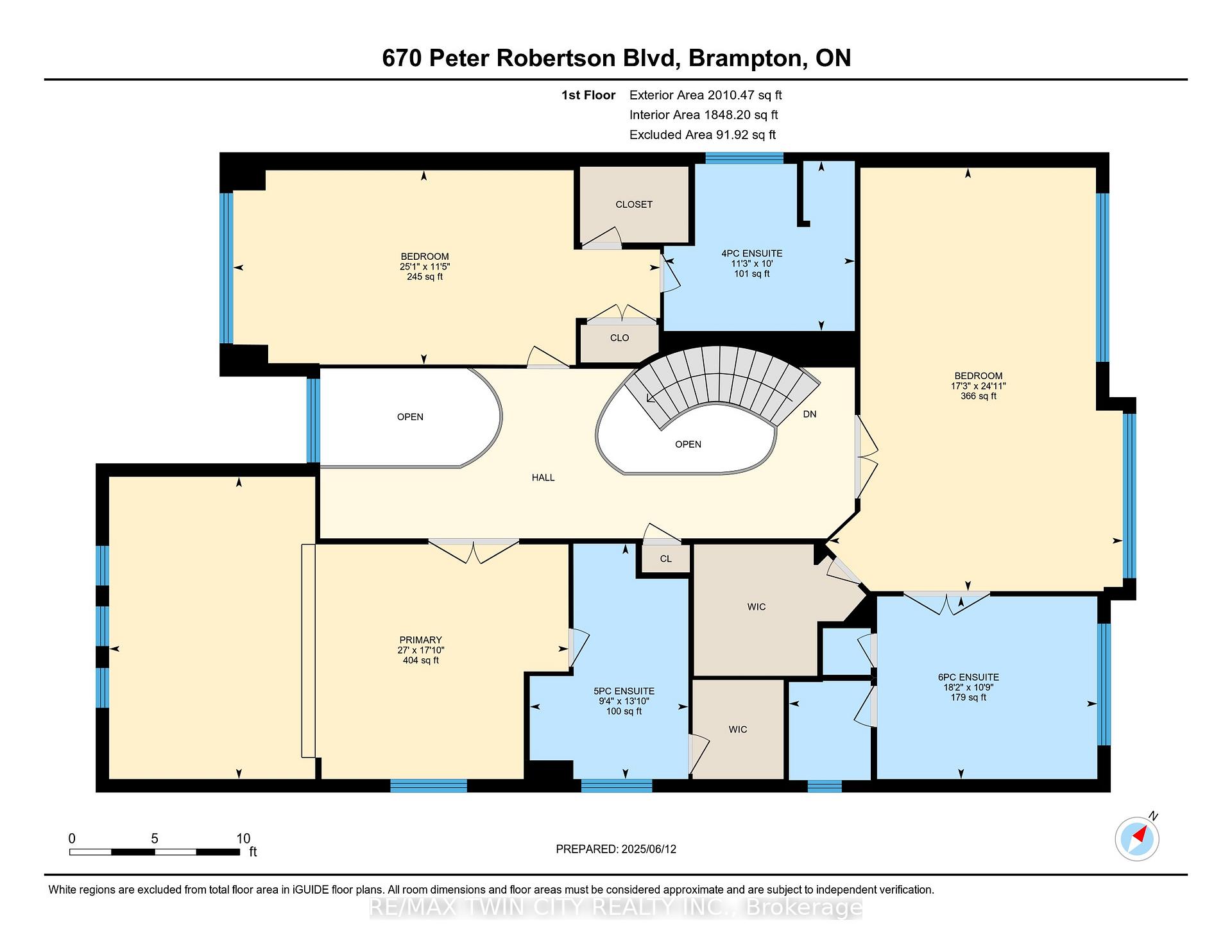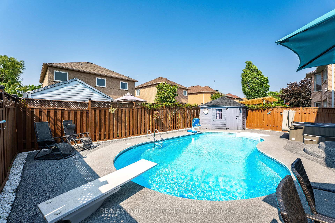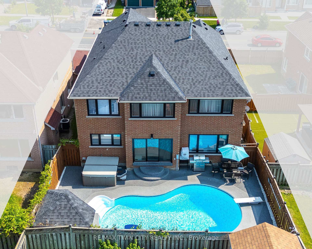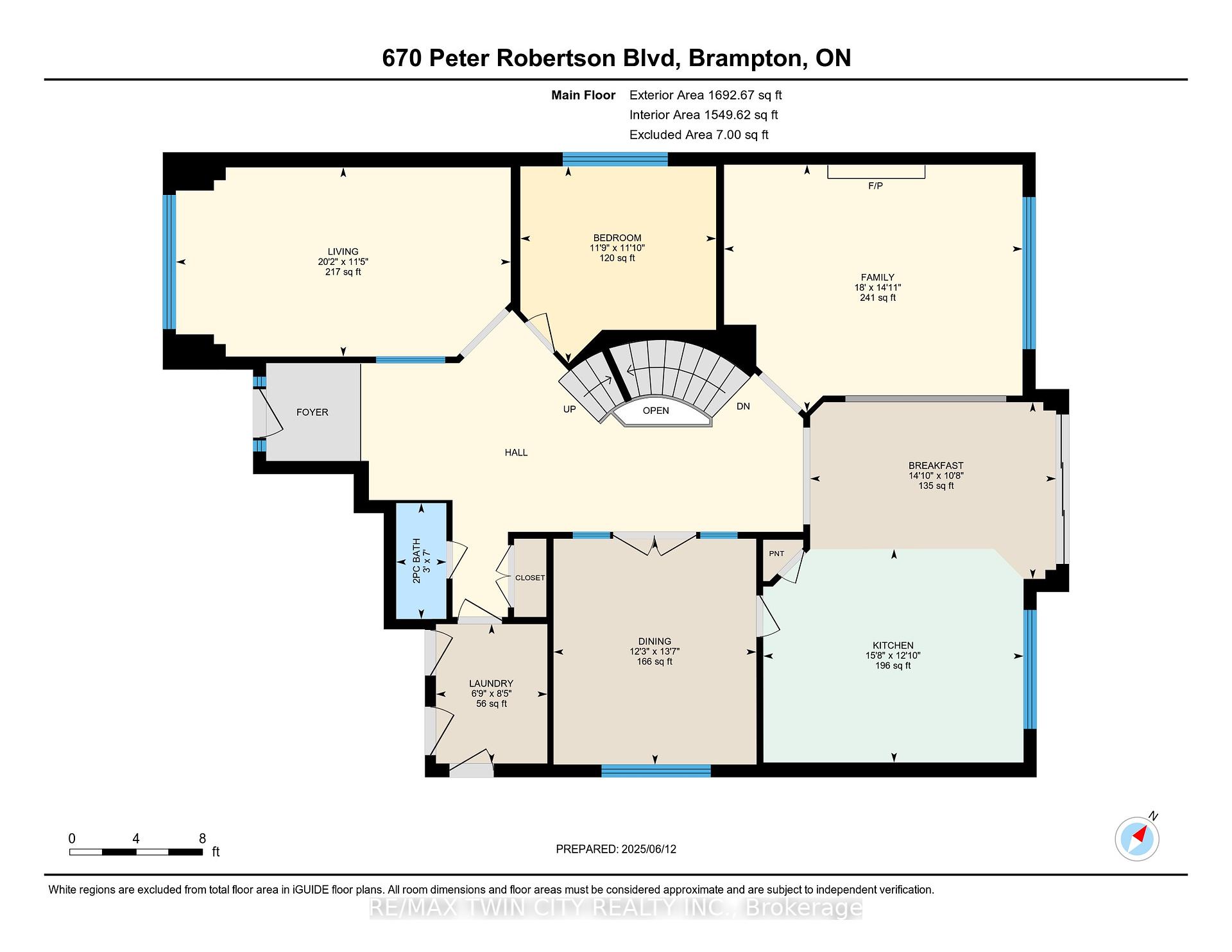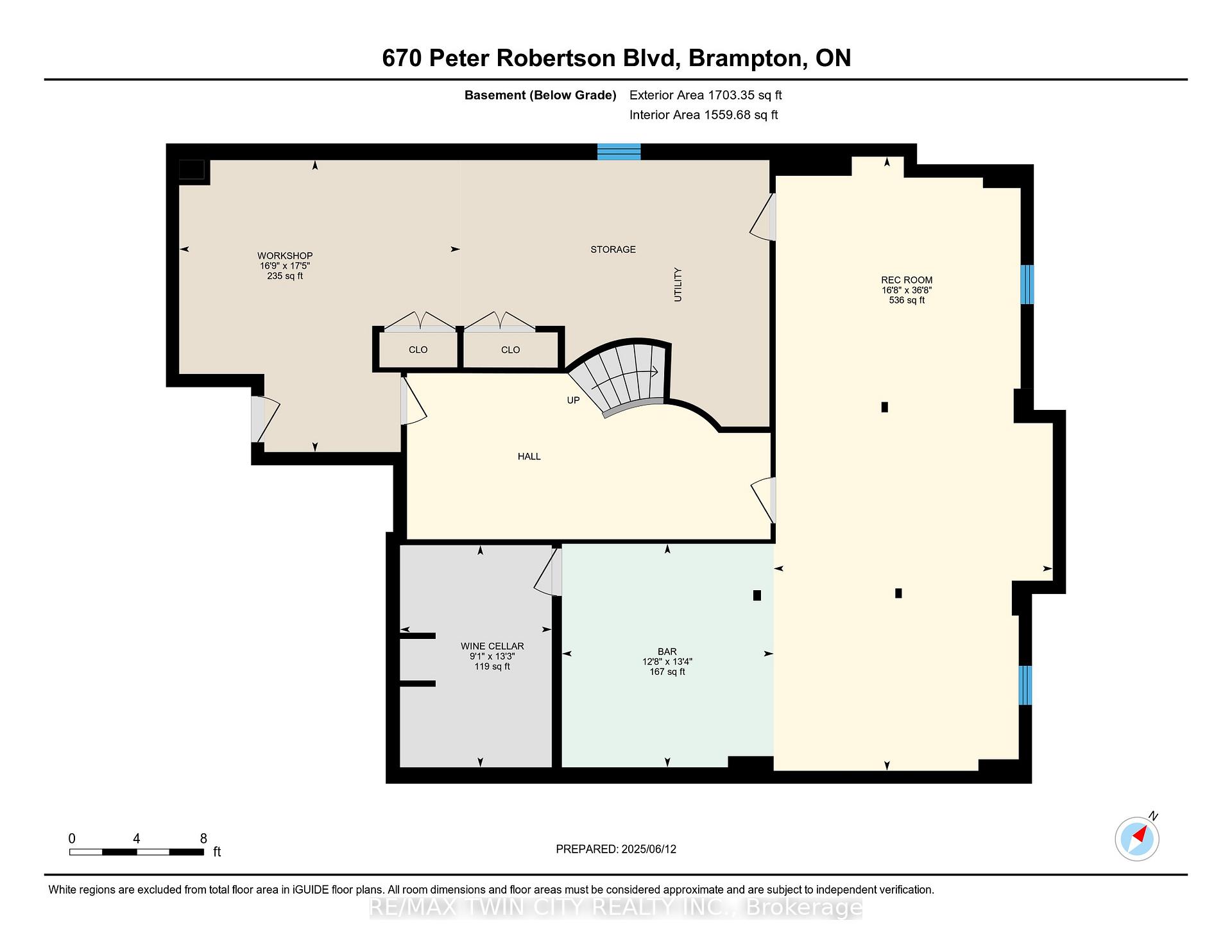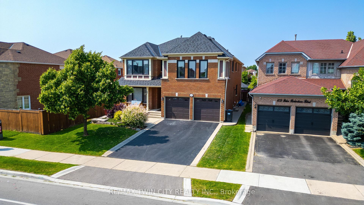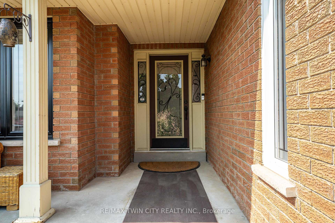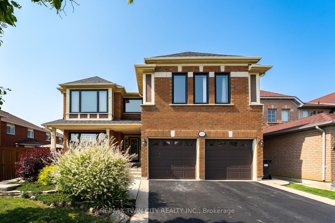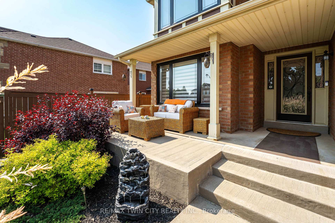$1,550,000
Available - For Sale
Listing ID: W12217278
670 Peter Robertson Boul , Brampton, L6R 1L8, Peel
| Welcome to 670 Peter Robertson Blvd, a beautiful 4-bedroom, 3.5-bath home featuring over 3,700 square feet of living space just on the main 2 levels! Located in a sought-after family neighbourhood of Sandringham, this home offers a spacious layout ideal for large or multigenerational families with room for parking up to 6 vehicles. This wonderful home features newer windows (2023) allowing in an abundance of natural sunlight throughout with brand-new electric blinds (2025). The gourmet kitchen offers quartz countertops, double undermount sink, stainless steel appliances, and triple pane sliding doors giving access to the wonderful poolside oasis in the backyard. The second level boasts 3 colossal bedrooms which all have their own private ensuite and walk-in closets. The fully fenced backyard offers rubbercrete around the entire pool for soft nonslip surface, a hot tub, a garden shed and a gas line for the BBQ. The kidney shaped inground pool has a deep end with a diving board. The finished basement is expansive and features an oak wet bar with access to a walk-in pantry with a second refrigerator, this is a versatile space ideal for extended family use or entertaining. There is a workshop area, ample area for storage and a cold room. The potential for this home is endless. Notable updates include the roof (2021) with 30-year warranty, triple pane sliding patio door (2023). Located close to top-rated schools, parks, transit, shopping, the 410, and Mandir. A warm, functional family home in a community-focused locationjust move in and enjoy! |
| Price | $1,550,000 |
| Taxes: | $8716.68 |
| Assessment Year: | 2025 |
| Occupancy: | Owner |
| Address: | 670 Peter Robertson Boul , Brampton, L6R 1L8, Peel |
| Directions/Cross Streets: | Softneedle Avenue/Peter Robertson Blvd |
| Rooms: | 13 |
| Bedrooms: | 4 |
| Bedrooms +: | 0 |
| Family Room: | T |
| Basement: | Full, Finished |
| Level/Floor | Room | Length(ft) | Width(ft) | Descriptions | |
| Room 1 | Main | Living Ro | 21.98 | 10.99 | Hardwood Floor, Crown Moulding, Large Window |
| Room 2 | Main | Bedroom | 11.84 | 11.78 | Hardwood Floor |
| Room 3 | Main | Family Ro | 17.97 | 14.89 | Gas Fireplace, Large Window |
| Room 4 | Main | Breakfast | 14.83 | 10.66 | Tile Floor, Sliding Doors |
| Room 5 | Main | Kitchen | 15.68 | 12.86 | Tile Floor, Stainless Steel Appl, Quartz Counter |
| Room 6 | Main | Dining Ro | 13.61 | 12.2 | Hardwood Floor, Double Doors, Crown Moulding |
| Room 7 | Main | Laundry | 8.4 | 6.72 | Tile Floor, Access To Garage |
| Room 8 | Main | Bathroom | 6.99 | 3.02 | 2 Pc Bath, Tile Floor |
| Room 9 | Second | Primary B | 24.93 | 17.29 | Large Window, Walk-In Closet(s) |
| Room 10 | Second | Bathroom | 18.14 | 10.76 | 6 Pc Ensuite, Tile Floor |
| Room 11 | Second | Bedroom 2 | 27.03 | 17.78 | |
| Room 12 | Second | Bathroom | 13.84 | 9.35 | 5 Pc Ensuite, Walk-In Closet(s) |
| Room 13 | Second | Bedroom 3 | 25.12 | 11.45 | Walk-In Closet(s) |
| Room 14 | Second | Bathroom | 11.22 | 10 | 4 Pc Ensuite |
| Room 15 | Basement | Recreatio | 36.67 | 16.66 |
| Washroom Type | No. of Pieces | Level |
| Washroom Type 1 | 2 | Main |
| Washroom Type 2 | 4 | Second |
| Washroom Type 3 | 5 | Second |
| Washroom Type 4 | 6 | Second |
| Washroom Type 5 | 0 | |
| Washroom Type 6 | 2 | Main |
| Washroom Type 7 | 4 | Second |
| Washroom Type 8 | 5 | Second |
| Washroom Type 9 | 6 | Second |
| Washroom Type 10 | 0 |
| Total Area: | 0.00 |
| Approximatly Age: | 16-30 |
| Property Type: | Detached |
| Style: | 2-Storey |
| Exterior: | Brick |
| Garage Type: | Built-In |
| (Parking/)Drive: | Private Do |
| Drive Parking Spaces: | 4 |
| Park #1 | |
| Parking Type: | Private Do |
| Park #2 | |
| Parking Type: | Private Do |
| Pool: | Inground |
| Other Structures: | Fence - Full, |
| Approximatly Age: | 16-30 |
| Approximatly Square Footage: | 3500-5000 |
| CAC Included: | N |
| Water Included: | N |
| Cabel TV Included: | N |
| Common Elements Included: | N |
| Heat Included: | N |
| Parking Included: | N |
| Condo Tax Included: | N |
| Building Insurance Included: | N |
| Fireplace/Stove: | Y |
| Heat Type: | Forced Air |
| Central Air Conditioning: | Central Air |
| Central Vac: | N |
| Laundry Level: | Syste |
| Ensuite Laundry: | F |
| Sewers: | Sewer |
$
%
Years
This calculator is for demonstration purposes only. Always consult a professional
financial advisor before making personal financial decisions.
| Although the information displayed is believed to be accurate, no warranties or representations are made of any kind. |
| RE/MAX TWIN CITY REALTY INC. |
|
|

Imran Gondal
Broker
Dir:
416-828-6614
Bus:
905-270-2000
Fax:
905-270-0047
| Virtual Tour | Book Showing | Email a Friend |
Jump To:
At a Glance:
| Type: | Freehold - Detached |
| Area: | Peel |
| Municipality: | Brampton |
| Neighbourhood: | Sandringham-Wellington |
| Style: | 2-Storey |
| Approximate Age: | 16-30 |
| Tax: | $8,716.68 |
| Beds: | 4 |
| Baths: | 4 |
| Fireplace: | Y |
| Pool: | Inground |
Locatin Map:
Payment Calculator:
