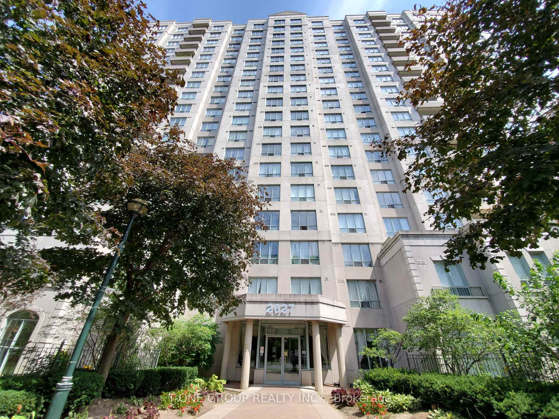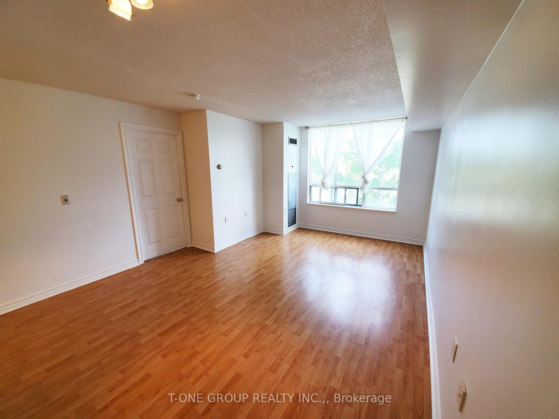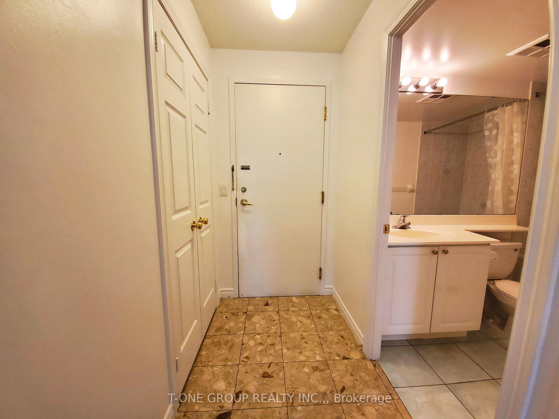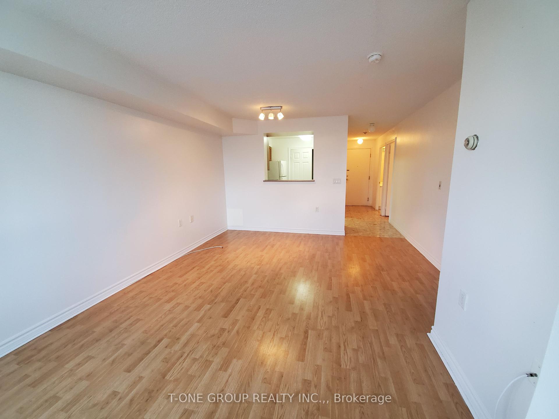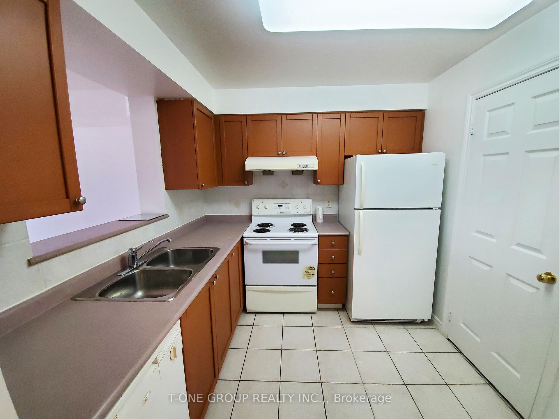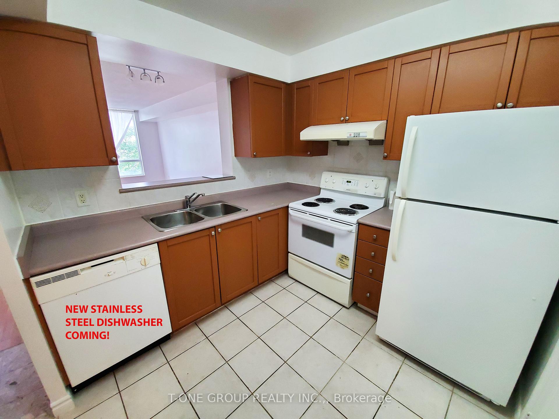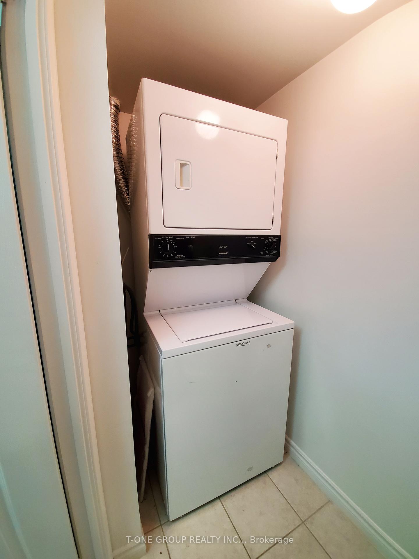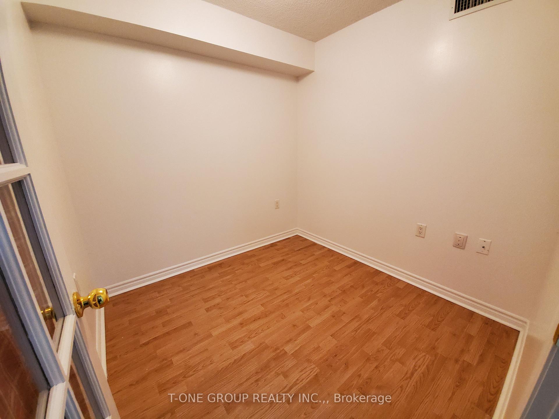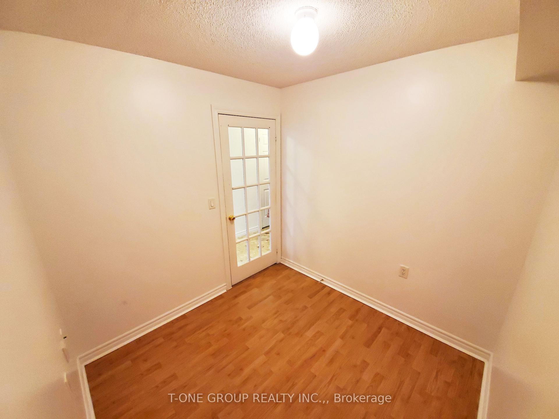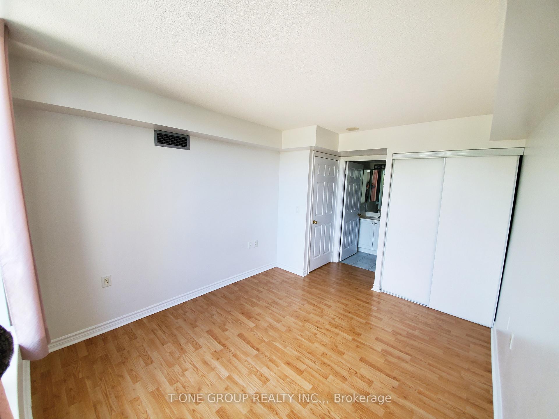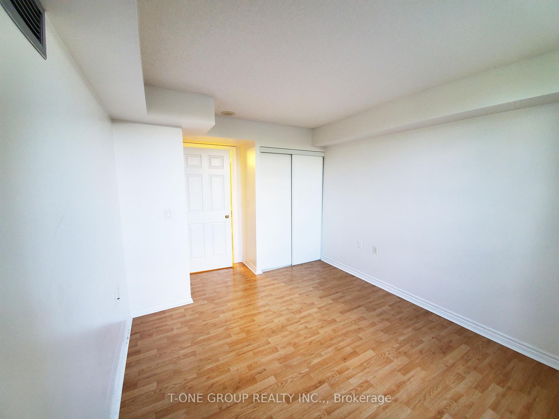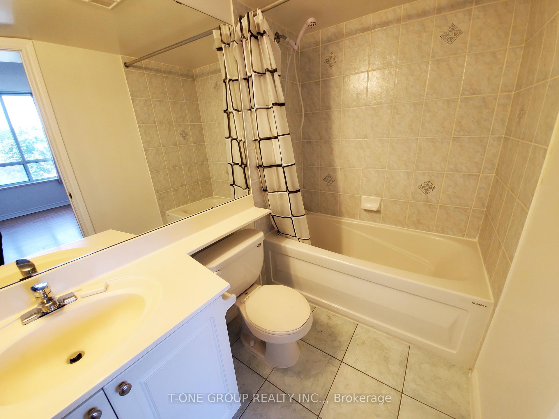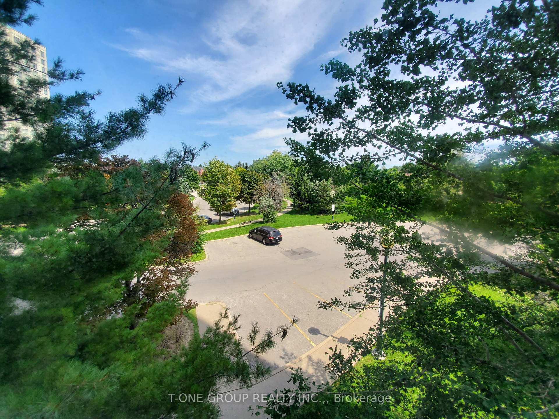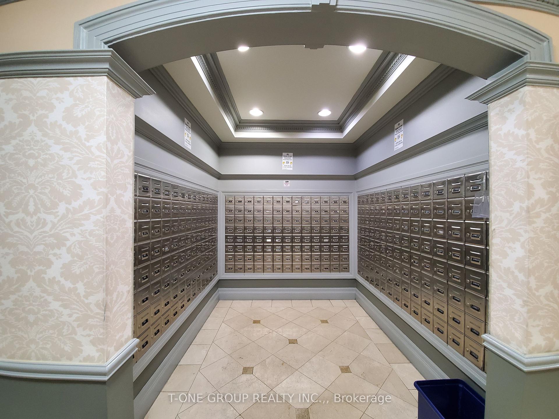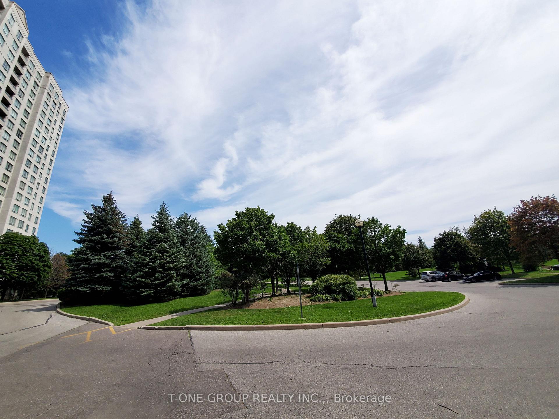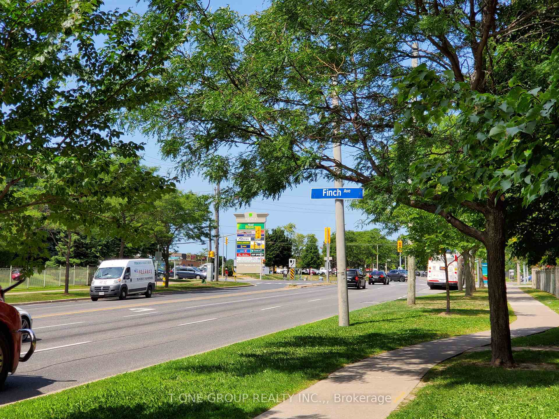$2,450
Available - For Rent
Listing ID: E12182924
2627 Mccowan Road , Toronto, M1S 5T1, Toronto
| Introducing A Well-Kept 1+ Den At Prime Location. With Ample Living Space. 2 Full Size Washrooms. Laminate Floors and No Carpet. Ensuite In Master And Large Den With Private Door. Open Concept And Great Layout. Lots Of Amenities With Gated Entrance And Park. Steps To Ttc Access, Close To Woodside Square Mall And Supermarkets. Mins To 401 & Scarborough Town Centre and Shopping Malls. Landlord To Install Brand New S/S Dishwasher! |
| Price | $2,450 |
| Taxes: | $0.00 |
| Occupancy: | Tenant |
| Address: | 2627 Mccowan Road , Toronto, M1S 5T1, Toronto |
| Postal Code: | M1S 5T1 |
| Province/State: | Toronto |
| Directions/Cross Streets: | Mccowan/ Finch |
| Level/Floor | Room | Length(ft) | Width(ft) | Descriptions | |
| Room 1 | Main | Living Ro | 17.06 | 10.69 | Combined w/Dining, Laminate, Large Window |
| Room 2 | Main | Dining Ro | 17.06 | 10.69 | Combined w/Living, Laminate, Large Window |
| Room 3 | Main | Kitchen | 8.46 | 8.4 | Ceramic Floor |
| Room 4 | Main | Primary B | 11.71 | 10.1 | 4 Pc Ensuite, Double Closet, Large Window |
| Room 5 | Main | Den | 8 | 7.84 | Laminate, Side Door |
| Washroom Type | No. of Pieces | Level |
| Washroom Type 1 | 4 | Flat |
| Washroom Type 2 | 0 | |
| Washroom Type 3 | 0 | |
| Washroom Type 4 | 0 | |
| Washroom Type 5 | 0 | |
| Washroom Type 6 | 4 | Flat |
| Washroom Type 7 | 0 | |
| Washroom Type 8 | 0 | |
| Washroom Type 9 | 0 | |
| Washroom Type 10 | 0 |
| Total Area: | 0.00 |
| Washrooms: | 2 |
| Heat Type: | Forced Air |
| Central Air Conditioning: | Central Air |
| Although the information displayed is believed to be accurate, no warranties or representations are made of any kind. |
| T-ONE GROUP REALTY INC., |
|
|

Imran Gondal
Broker
Dir:
416-828-6614
Bus:
905-270-2000
Fax:
905-270-0047
| Book Showing | Email a Friend |
Jump To:
At a Glance:
| Type: | Com - Condo Apartment |
| Area: | Toronto |
| Municipality: | Toronto E07 |
| Neighbourhood: | Agincourt North |
| Style: | Apartment |
| Beds: | 1+1 |
| Baths: | 2 |
| Fireplace: | N |
Locatin Map:
