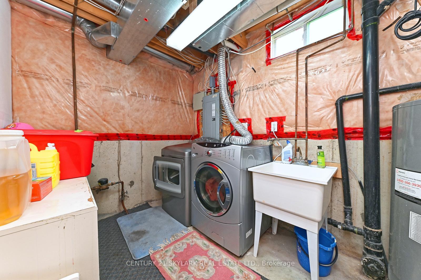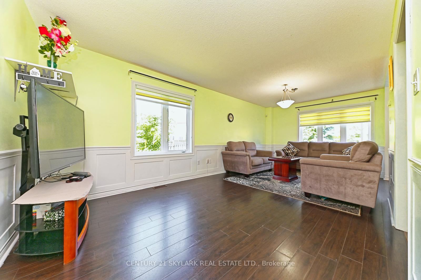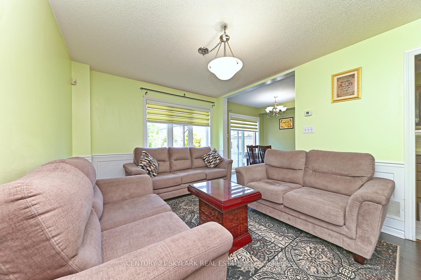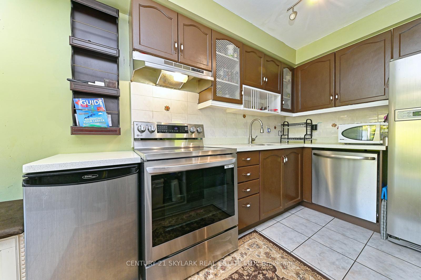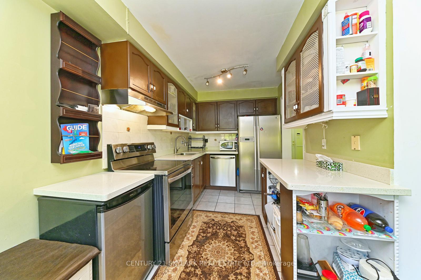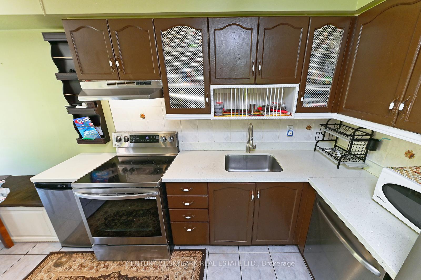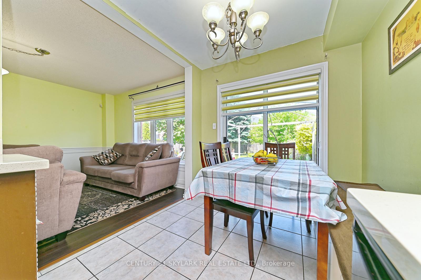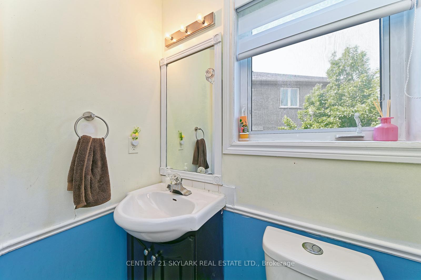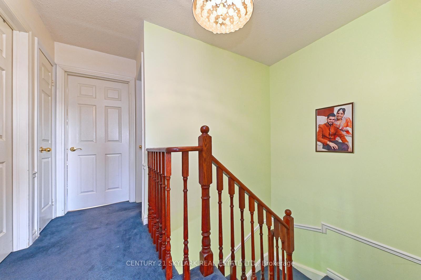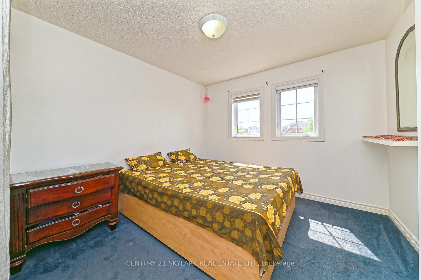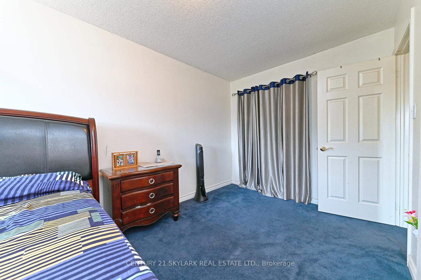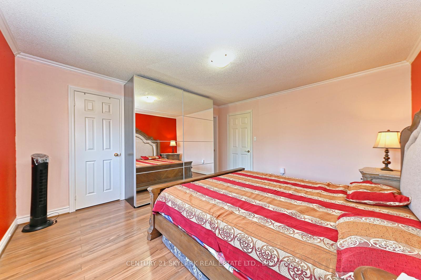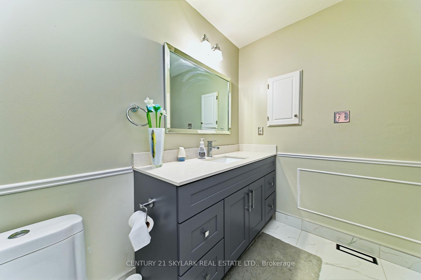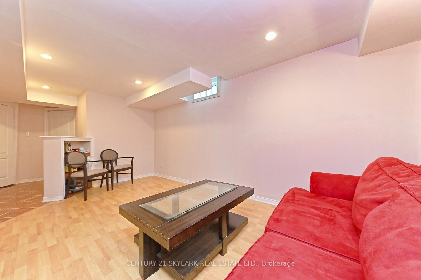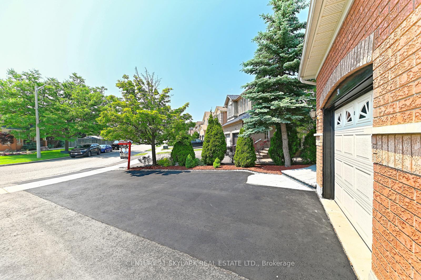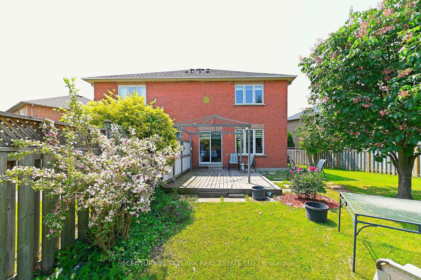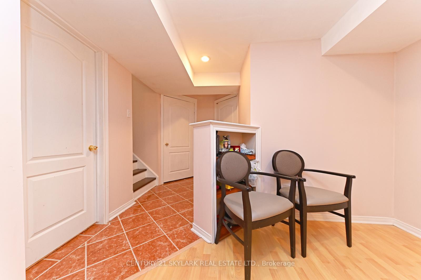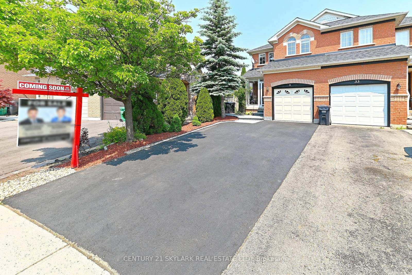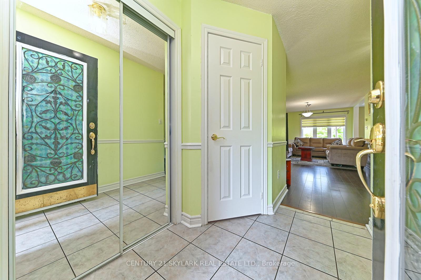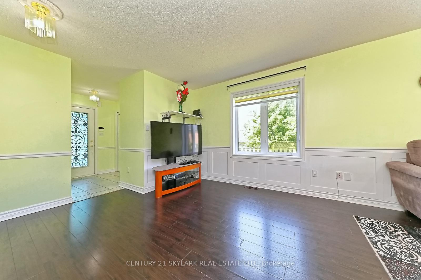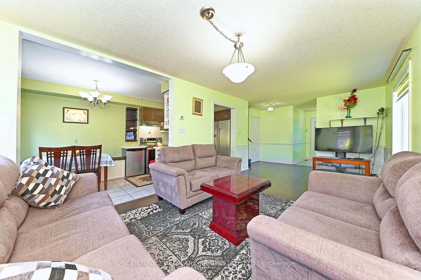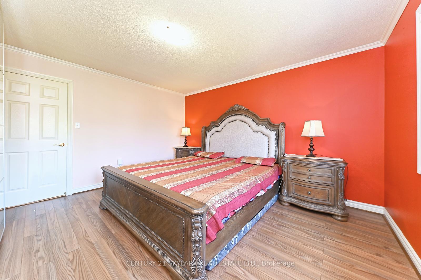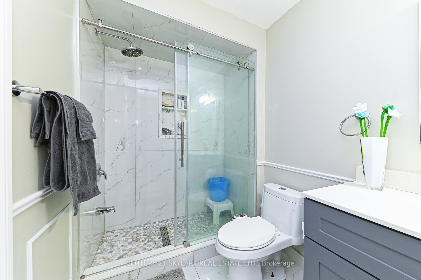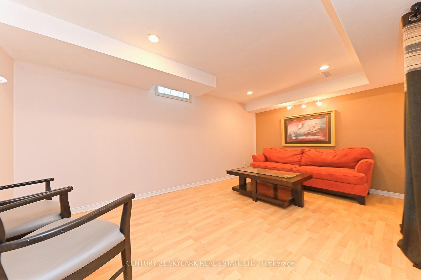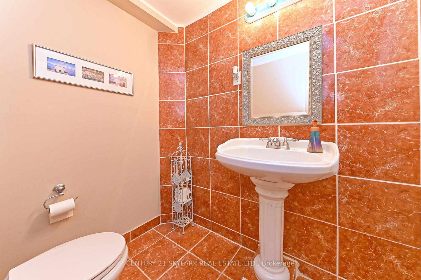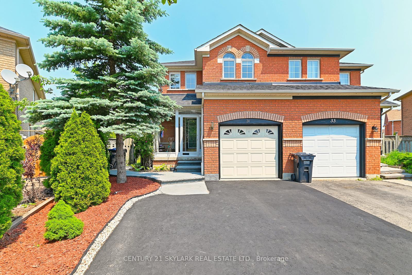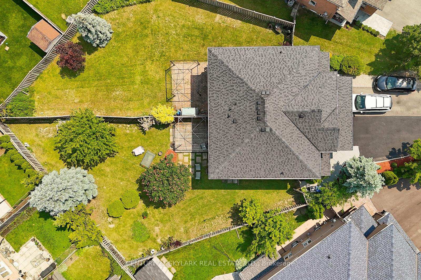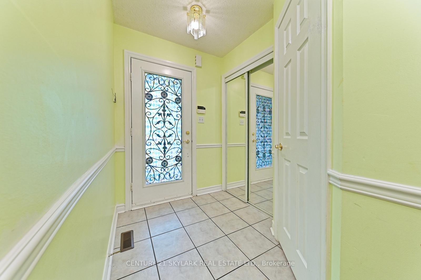$799,900
Available - For Sale
Listing ID: W12217676
31 Todmorden Driv , Brampton, L7A 1M7, Peel
| Stunning Semi-Detached with Largest Lot In Area With Pool Size Backyard And Floating Deck . Fully Landscaped Yard W/Mature Trees For Privacy. Property Was Professionally Maintained. Kitchen W/Quartz Custom Countertops: Cabinetry W/Mesh Inserts; Wine Rack; Eat-In Kit W/Bench Seats That Doubles As Storage: High End Stainless Steel Appls/Self Cleaning Convec Oven W/Warming Drawer. Bar Frdg |
| Price | $799,900 |
| Taxes: | $5210.79 |
| Occupancy: | Owner |
| Address: | 31 Todmorden Driv , Brampton, L7A 1M7, Peel |
| Acreage: | < .50 |
| Directions/Cross Streets: | Sandalwood/Van Kirk |
| Rooms: | 6 |
| Rooms +: | 2 |
| Bedrooms: | 3 |
| Bedrooms +: | 1 |
| Family Room: | T |
| Basement: | Finished |
| Level/Floor | Room | Length(ft) | Width(ft) | Descriptions | |
| Room 1 | Ground | Living Ro | 12.17 | 10.5 | Combined w/Dining, Bay Window, Open Concept |
| Room 2 | Ground | Dining Ro | 7.54 | 10.5 | Combined w/Living, Open Concept, Wainscoting |
| Room 3 | Ground | Kitchen | 17.38 | 7.48 | Breakfast Area, W/O To Sundeck, Backsplash |
| Room 4 | Ground | Powder Ro | 4.99 | 4.26 | Ceramic Floor |
| Room 5 | Second | Primary B | 14.04 | 13.15 | Semi Ensuite, Laminate, Walk-In Closet(s) |
| Room 6 | Second | Bedroom 2 | 14.99 | 9.02 | Broadloom, Closet Organizers |
| Room 7 | Second | Bedroom 3 | 10.33 | 10.33 | Broadloom, Closet Organizers |
| Room 8 | Basement | Bedroom 4 | 10 | 10 | Laminate |
| Room 9 | Basement | Recreatio | 18.47 | 17.38 | Laminate |
| Washroom Type | No. of Pieces | Level |
| Washroom Type 1 | 4 | Second |
| Washroom Type 2 | 2 | Main |
| Washroom Type 3 | 2 | Basement |
| Washroom Type 4 | 0 | |
| Washroom Type 5 | 0 | |
| Washroom Type 6 | 4 | Second |
| Washroom Type 7 | 2 | Main |
| Washroom Type 8 | 2 | Basement |
| Washroom Type 9 | 0 | |
| Washroom Type 10 | 0 |
| Total Area: | 0.00 |
| Property Type: | Semi-Detached |
| Style: | 2-Storey |
| Exterior: | Brick |
| Garage Type: | Built-In |
| (Parking/)Drive: | Private |
| Drive Parking Spaces: | 2 |
| Park #1 | |
| Parking Type: | Private |
| Park #2 | |
| Parking Type: | Private |
| Pool: | None |
| Approximatly Square Footage: | 1100-1500 |
| CAC Included: | N |
| Water Included: | N |
| Cabel TV Included: | N |
| Common Elements Included: | N |
| Heat Included: | N |
| Parking Included: | N |
| Condo Tax Included: | N |
| Building Insurance Included: | N |
| Fireplace/Stove: | N |
| Heat Type: | Forced Air |
| Central Air Conditioning: | Central Air |
| Central Vac: | N |
| Laundry Level: | Syste |
| Ensuite Laundry: | F |
| Elevator Lift: | False |
| Sewers: | Sewer |
$
%
Years
This calculator is for demonstration purposes only. Always consult a professional
financial advisor before making personal financial decisions.
| Although the information displayed is believed to be accurate, no warranties or representations are made of any kind. |
| CENTURY 21 SKYLARK REAL ESTATE LTD. |
|
|

Imran Gondal
Broker
Dir:
416-828-6614
Bus:
905-270-2000
Fax:
905-270-0047
| Virtual Tour | Book Showing | Email a Friend |
Jump To:
At a Glance:
| Type: | Freehold - Semi-Detached |
| Area: | Peel |
| Municipality: | Brampton |
| Neighbourhood: | Northwest Sandalwood Parkway |
| Style: | 2-Storey |
| Tax: | $5,210.79 |
| Beds: | 3+1 |
| Baths: | 3 |
| Fireplace: | N |
| Pool: | None |
Locatin Map:
Payment Calculator:
