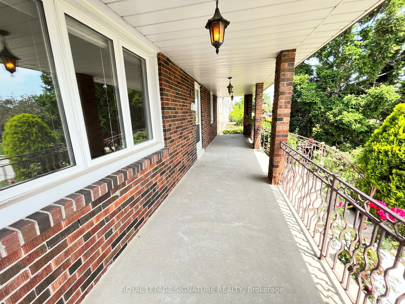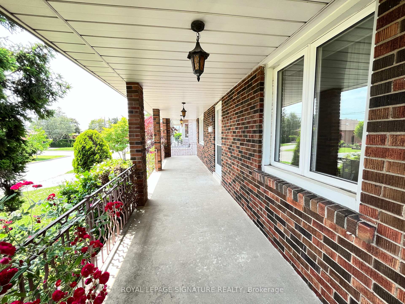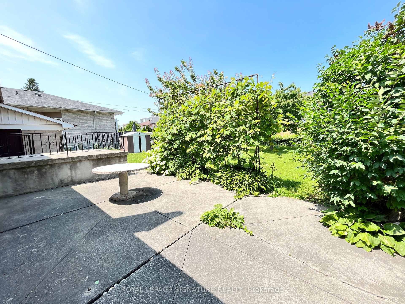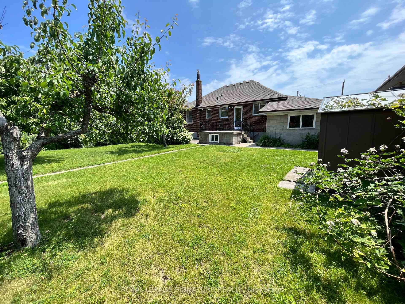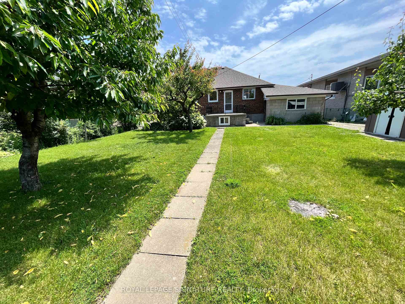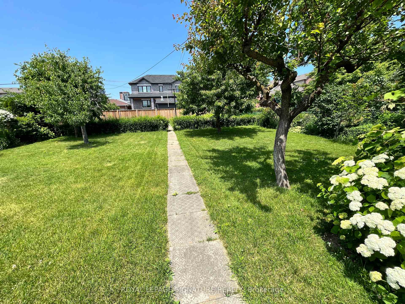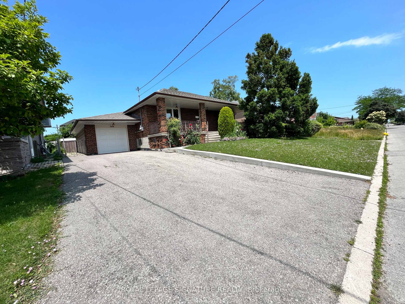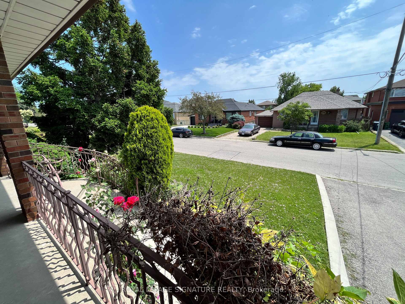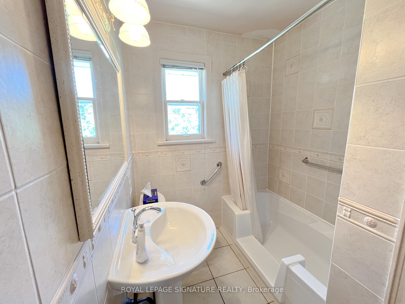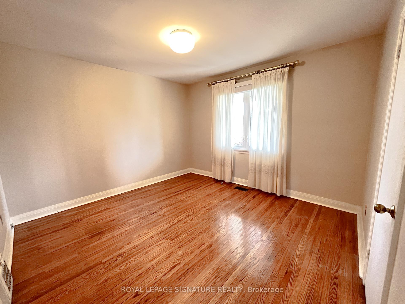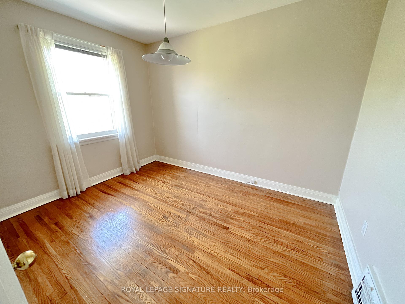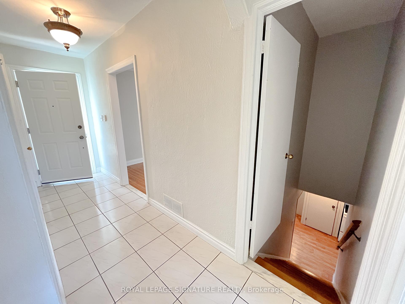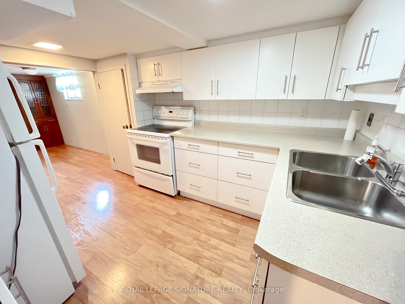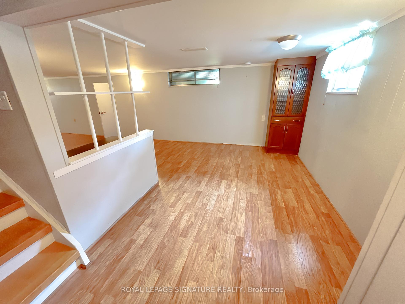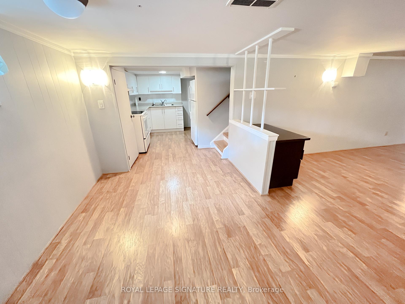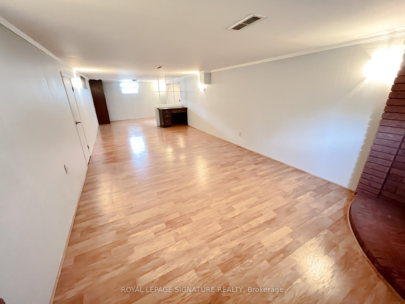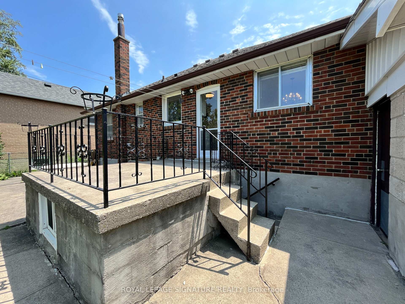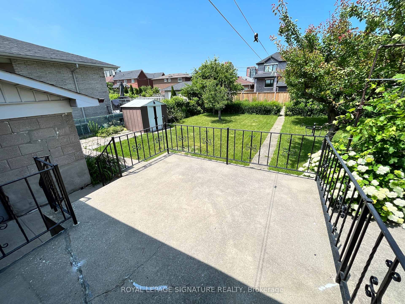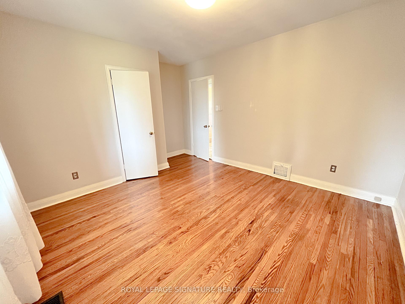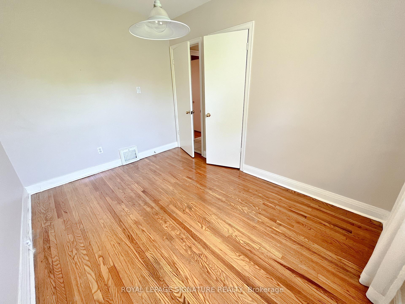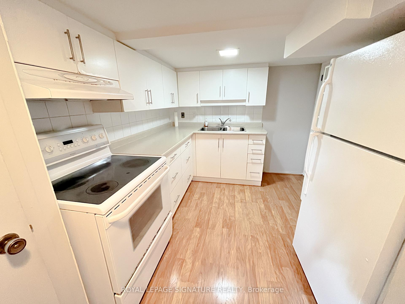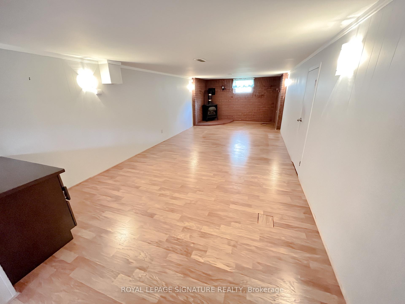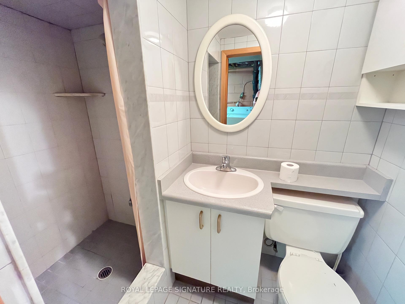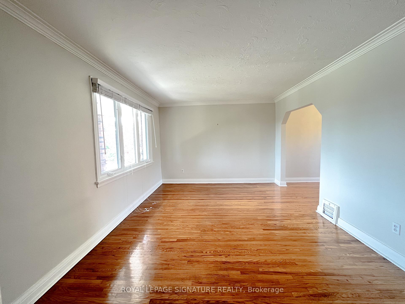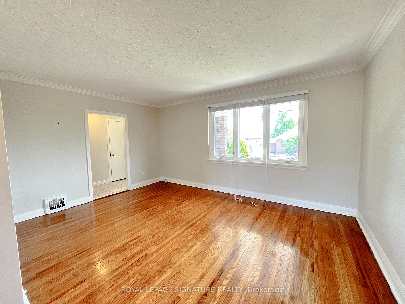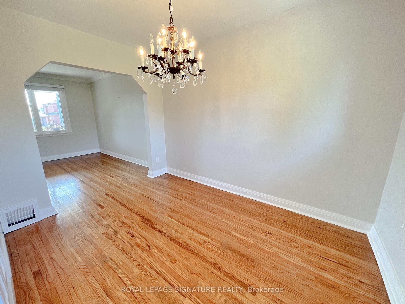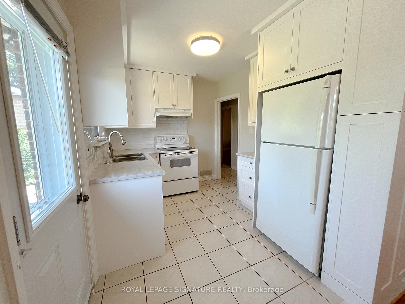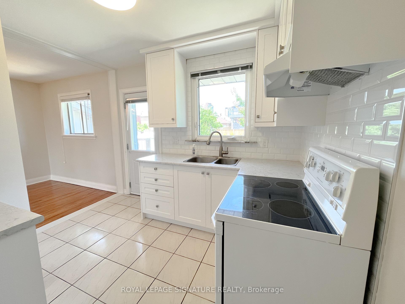$4,300
Available - For Rent
Listing ID: W12219224
746 Glengrove Aven , Toronto, M6B 2J6, Toronto
| Entire Property for Lease. Spacious Main Floor With Great Living Room, Dining Room and Renovated Kitchen. The Lower Level is Fully Finished with a Separate Entrance and an Enormous Room that can be used as an In-Law Suite, Recreational Room, Office, or Any Other Option, with the Bonus of Lots of Storage. Amazing Private Backyard with Fruit Trees and 2 Garden Sheds. 1 Car Garage plus up to 4 Car Parking on Driveway. Surrounded by Multi-Million-Dollar Homes. Close to Schools, TTC, Subway, Grocery, Lawrence Plaza, Yorkdale, Community Centres, Allen Rd and HWY 401. |
| Price | $4,300 |
| Taxes: | $0.00 |
| Occupancy: | Tenant |
| Address: | 746 Glengrove Aven , Toronto, M6B 2J6, Toronto |
| Directions/Cross Streets: | Dufferin & Lawrence |
| Rooms: | 7 |
| Bedrooms: | 2 |
| Bedrooms +: | 1 |
| Family Room: | T |
| Basement: | Apartment, Separate Ent |
| Furnished: | Unfu |
| Level/Floor | Room | Length(ft) | Width(ft) | Descriptions | |
| Room 1 | Main | Living Ro | 15.51 | 11.32 | Large Window, Hardwood Floor, Overlooks Frontyard |
| Room 2 | Main | Dining Ro | 11.32 | 8.2 | Combined w/Living, Hardwood Floor, Overlooks Backyard |
| Room 3 | Main | Kitchen | 10.17 | 8 | Renovated, Ceramic Floor, Window |
| Room 4 | Main | Primary B | 11.81 | 11.48 | Closet, Hardwood Floor, Overlooks Frontyard |
| Room 5 | Main | Bedroom 2 | 11.15 | 8.46 | Closet, Hardwood Floor, Overlooks Backyard |
| Room 6 | Basement | Kitchen | 8.86 | 8.53 | Combined w/Rec, Laminate, Double Sink |
| Room 7 | Basement | Recreatio | 33.78 | 11.32 | Wood Stove, Laminate, Above Grade Window |
| Room 8 | Basement | Laundry | Closet, Tile Floor, Above Grade Window |
| Washroom Type | No. of Pieces | Level |
| Washroom Type 1 | 3 | Main |
| Washroom Type 2 | 3 | Lower |
| Washroom Type 3 | 0 | |
| Washroom Type 4 | 0 | |
| Washroom Type 5 | 0 | |
| Washroom Type 6 | 3 | Main |
| Washroom Type 7 | 3 | Lower |
| Washroom Type 8 | 0 | |
| Washroom Type 9 | 0 | |
| Washroom Type 10 | 0 |
| Total Area: | 0.00 |
| Property Type: | Detached |
| Style: | Bungalow |
| Exterior: | Brick |
| Garage Type: | Attached |
| (Parking/)Drive: | Private, A |
| Drive Parking Spaces: | 4 |
| Park #1 | |
| Parking Type: | Private, A |
| Park #2 | |
| Parking Type: | Private |
| Park #3 | |
| Parking Type: | Available |
| Pool: | None |
| Laundry Access: | Ensuite, In B |
| Other Structures: | Garden Shed, S |
| Approximatly Square Footage: | 700-1100 |
| Property Features: | Cul de Sac/D, Fenced Yard |
| CAC Included: | N |
| Water Included: | N |
| Cabel TV Included: | N |
| Common Elements Included: | N |
| Heat Included: | N |
| Parking Included: | Y |
| Condo Tax Included: | N |
| Building Insurance Included: | N |
| Fireplace/Stove: | N |
| Heat Type: | Forced Air |
| Central Air Conditioning: | Central Air |
| Central Vac: | N |
| Laundry Level: | Syste |
| Ensuite Laundry: | F |
| Sewers: | Sewer |
| Utilities-Cable: | A |
| Utilities-Hydro: | A |
| Although the information displayed is believed to be accurate, no warranties or representations are made of any kind. |
| ROYAL LEPAGE SIGNATURE REALTY |
|
|

Imran Gondal
Broker
Dir:
416-828-6614
Bus:
905-270-2000
Fax:
905-270-0047
| Book Showing | Email a Friend |
Jump To:
At a Glance:
| Type: | Freehold - Detached |
| Area: | Toronto |
| Municipality: | Toronto W04 |
| Neighbourhood: | Yorkdale-Glen Park |
| Style: | Bungalow |
| Beds: | 2+1 |
| Baths: | 2 |
| Fireplace: | N |
| Pool: | None |
Locatin Map:
