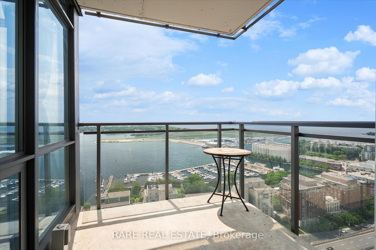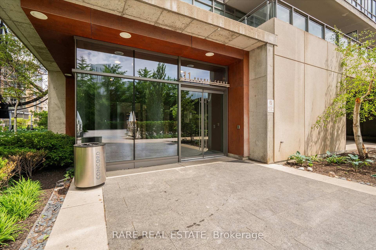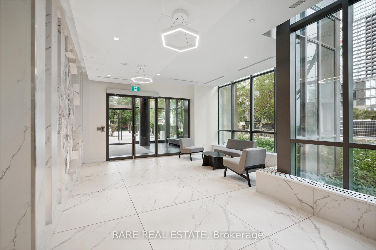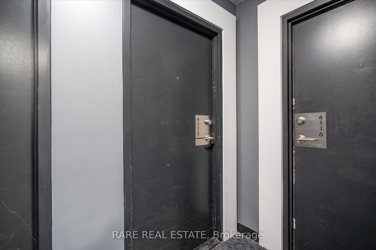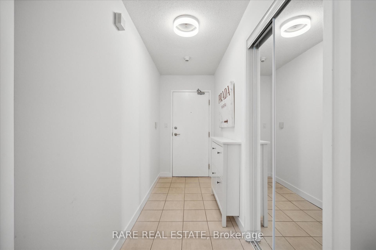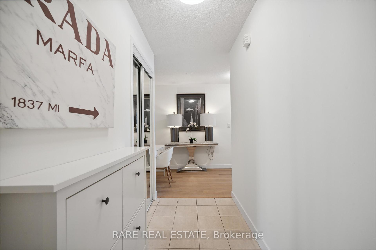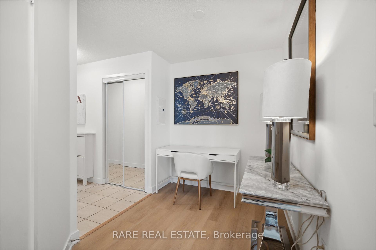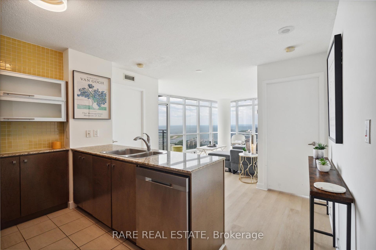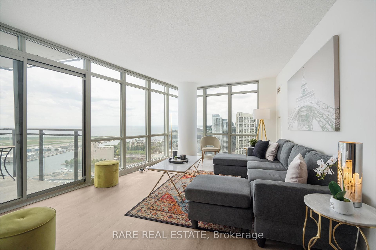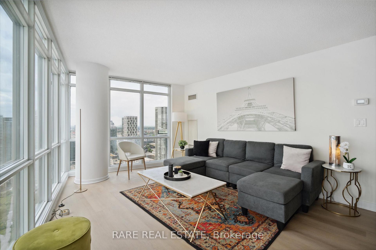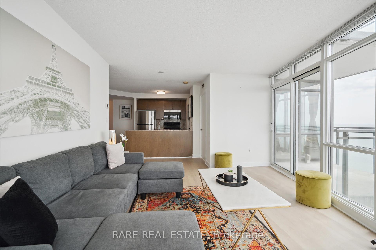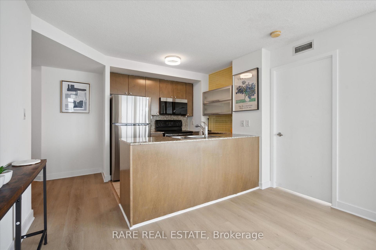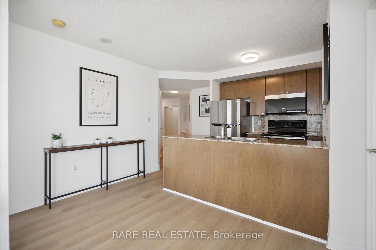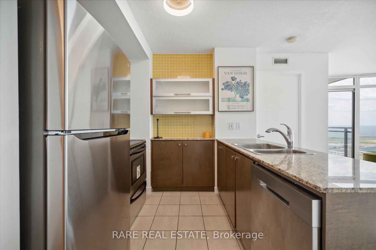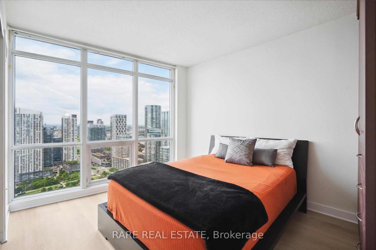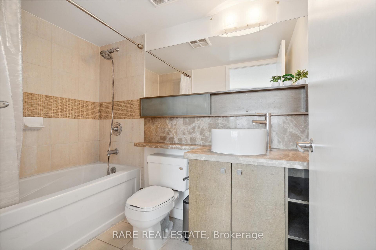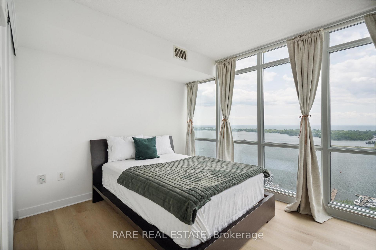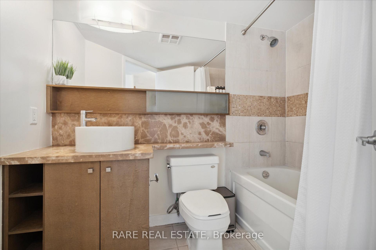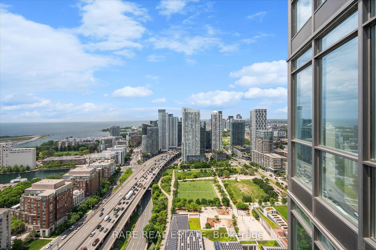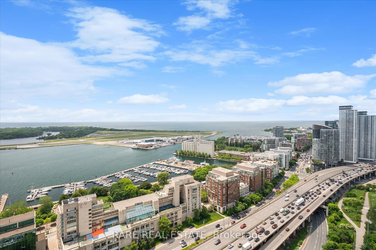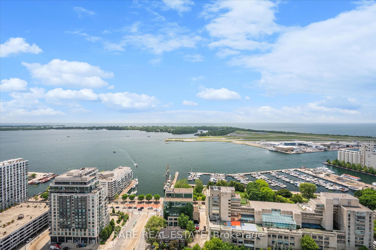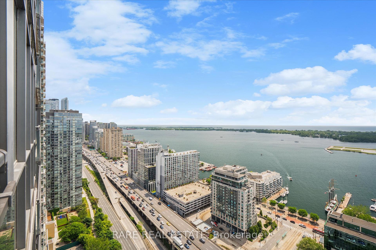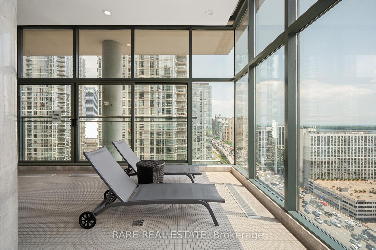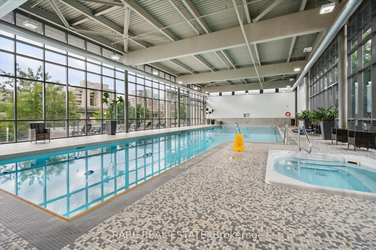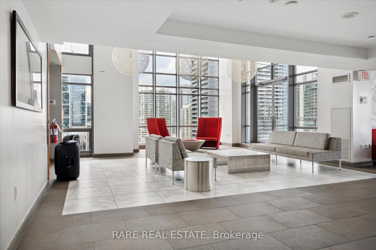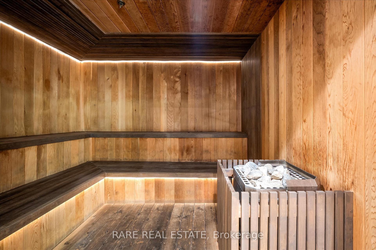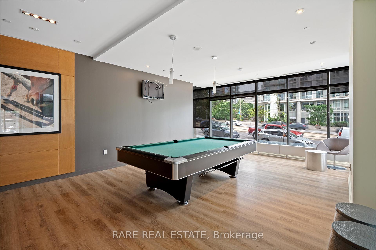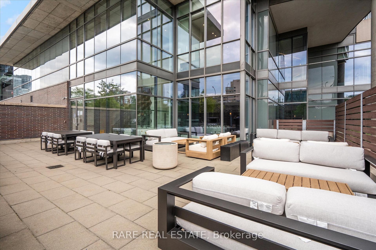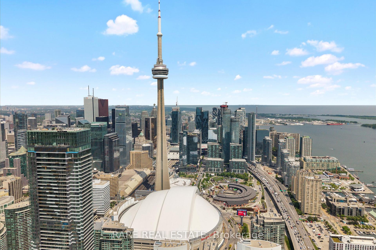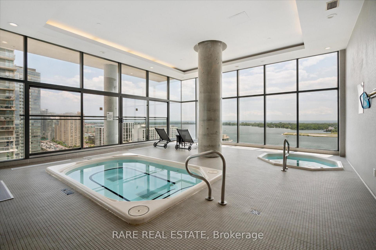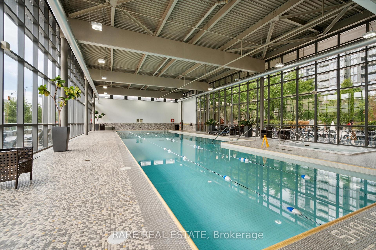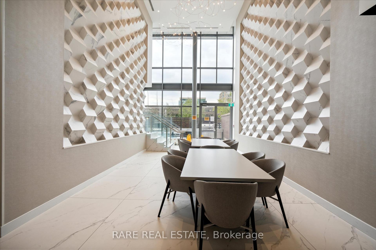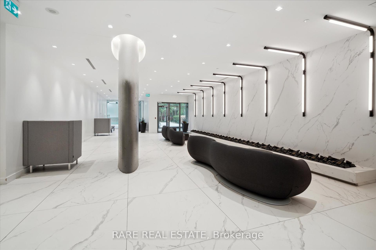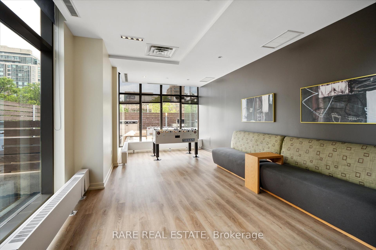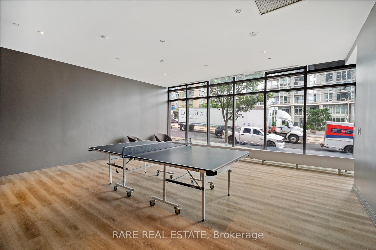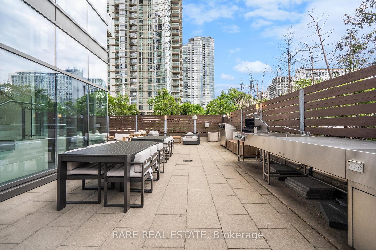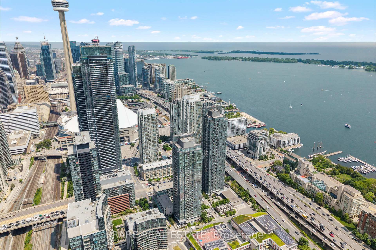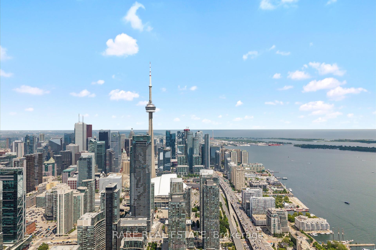$930,000
Available - For Sale
Listing ID: C12219301
11 Brunel Cour , Toronto, M5V 3Y3, Toronto
| Welcome to CityPlace Condos West One, located in a prime downtown waterfront location. This bright and beautifully maintained 2-bedroom, 2-bathroom suite features a spacious layout with unobstructed panoramic views of Lake Ontario through stunning floor-to-ceiling windows. The open-concept design includes a modern kitchen with granite countertops and backsplash, a generous living and dining area, and a large den thats perfect for a home office setup. Recent upgrades include new luxury vinyl flooring, fresh paint, and a full suite of brand-new appliances: washer and dryer, microwave, dishwasher, and refrigerator all installed in 2024. Residents enjoy first-class amenities such as a large indoor pool, fully equipped gym, indoor basketball court, billiards lounge, outdoor BBQs, and a 27th-floor sky lounge with a hot tub. Perfectly situated within walking distance to the CN Tower, Rogers Centre, Ripleys Aquarium, public transit, shops, and the Financial District, with Canoe Landing Park and Community Centre just across the street. Easy access to major highways adds even more convenience. One parking space and one locker are included in the purchase price. Move in and enjoy the best of downtown living! |
| Price | $930,000 |
| Taxes: | $3591.00 |
| Assessment Year: | 2024 |
| Occupancy: | Vacant |
| Address: | 11 Brunel Cour , Toronto, M5V 3Y3, Toronto |
| Postal Code: | M5V 3Y3 |
| Province/State: | Toronto |
| Directions/Cross Streets: | Spadina Ave.& Fort York Blvd. |
| Level/Floor | Room | Length(ft) | Width(ft) | Descriptions | |
| Room 1 | Flat | Living Ro | 19.71 | 10.99 | Vinyl Floor, Combined w/Living, Overlook Water |
| Room 2 | Flat | Dining Ro | 19.71 | 10.99 | Vinyl Floor, Combined w/Living, Overlook Water |
| Room 3 | Flat | Kitchen | 7.97 | 7.97 | Ceramic Floor, Stainless Steel Appl, Open Concept |
| Room 4 | Flat | Primary B | 10.99 | 9.48 | Vinyl Floor, Ensuite Bath, Overlook Water |
| Room 5 | Flat | Bedroom 2 | 10.73 | 9.48 | Vinyl Floor, Large Closet, Overlook Water |
| Room 6 | Flat | Den | 6.26 | 5.48 | Vinyl Floor |
| Washroom Type | No. of Pieces | Level |
| Washroom Type 1 | 3 | Flat |
| Washroom Type 2 | 3 | Flat |
| Washroom Type 3 | 0 | |
| Washroom Type 4 | 0 | |
| Washroom Type 5 | 0 | |
| Washroom Type 6 | 3 | Flat |
| Washroom Type 7 | 3 | Flat |
| Washroom Type 8 | 0 | |
| Washroom Type 9 | 0 | |
| Washroom Type 10 | 0 |
| Total Area: | 0.00 |
| Sprinklers: | Conc |
| Washrooms: | 2 |
| Heat Type: | Forced Air |
| Central Air Conditioning: | Central Air |
| Elevator Lift: | True |
$
%
Years
This calculator is for demonstration purposes only. Always consult a professional
financial advisor before making personal financial decisions.
| Although the information displayed is believed to be accurate, no warranties or representations are made of any kind. |
| RARE REAL ESTATE |
|
|

Imran Gondal
Broker
Dir:
416-828-6614
Bus:
905-270-2000
Fax:
905-270-0047
| Virtual Tour | Book Showing | Email a Friend |
Jump To:
At a Glance:
| Type: | Com - Condo Apartment |
| Area: | Toronto |
| Municipality: | Toronto C01 |
| Neighbourhood: | Waterfront Communities C1 |
| Style: | Apartment |
| Tax: | $3,591 |
| Maintenance Fee: | $809.35 |
| Beds: | 2+1 |
| Baths: | 2 |
| Fireplace: | N |
Locatin Map:
Payment Calculator:
