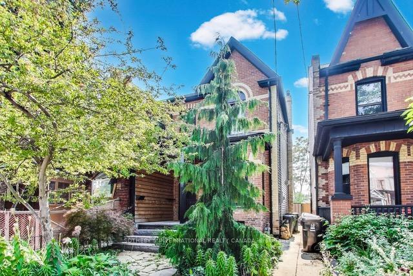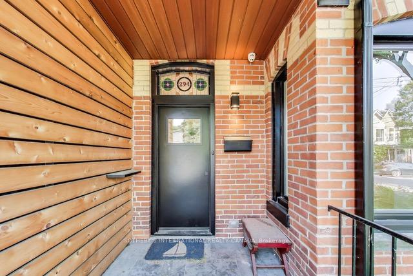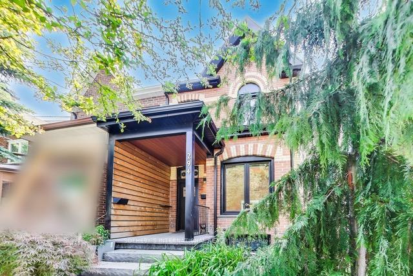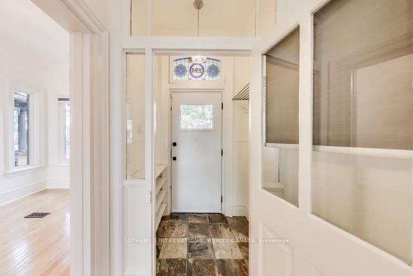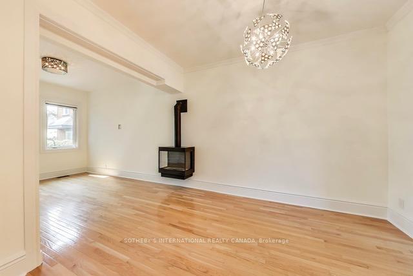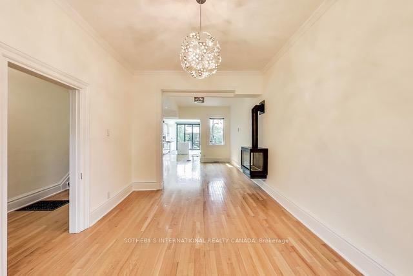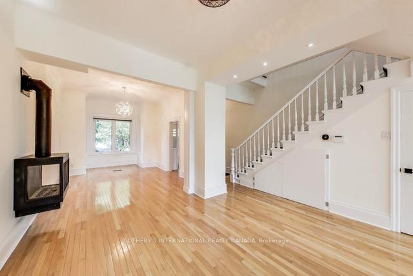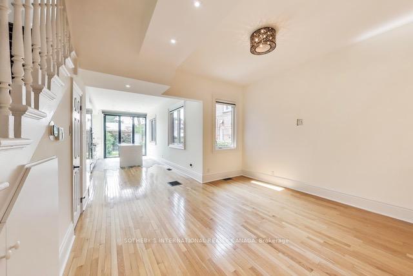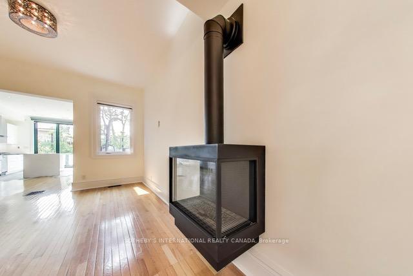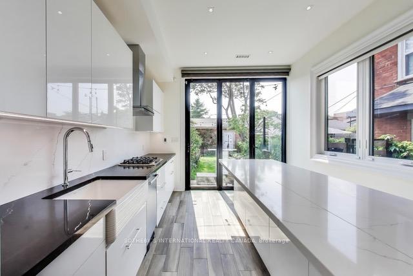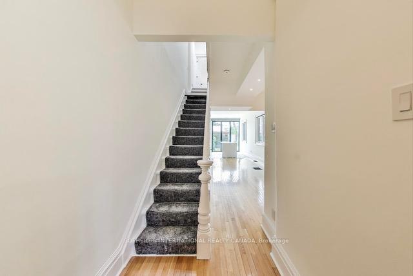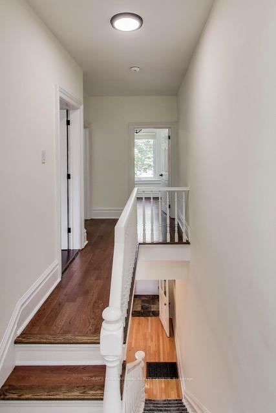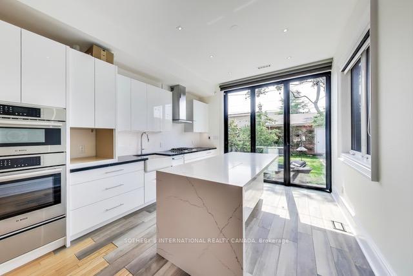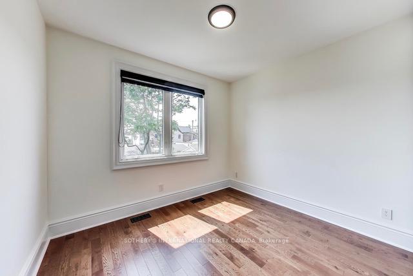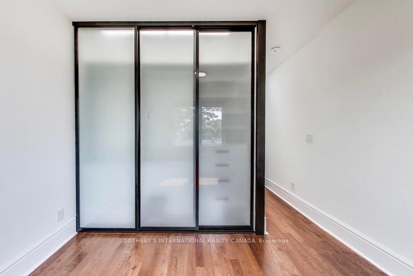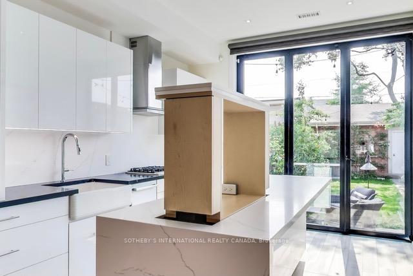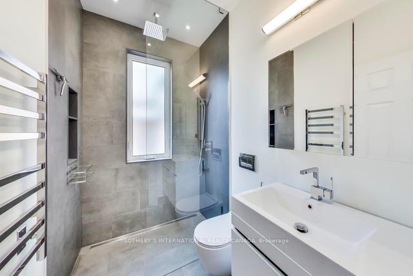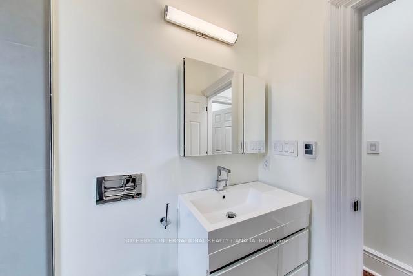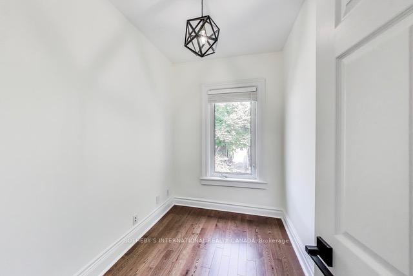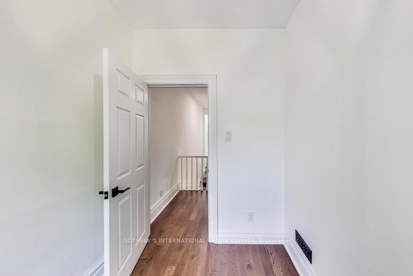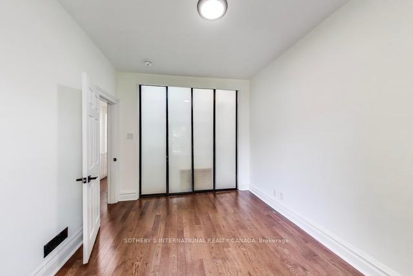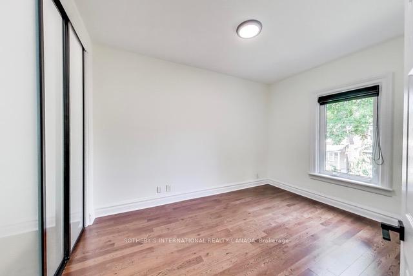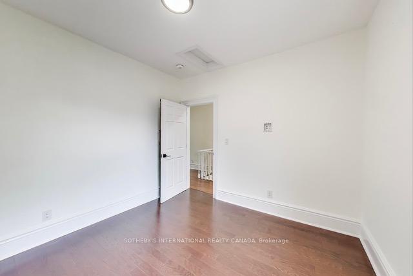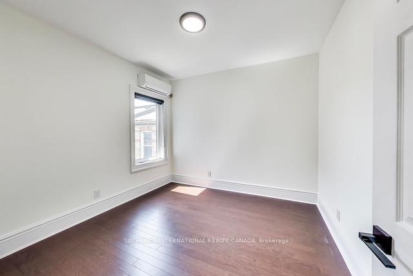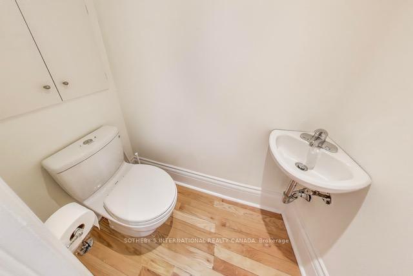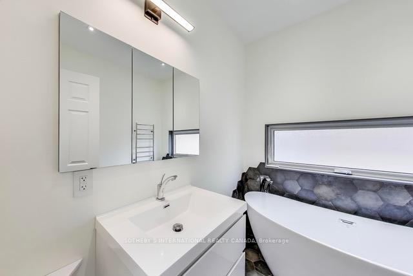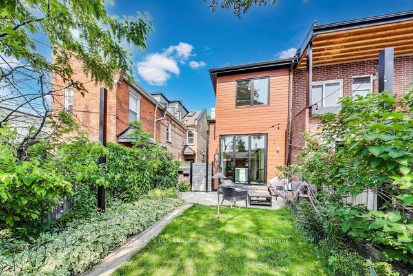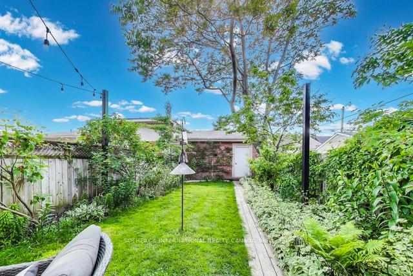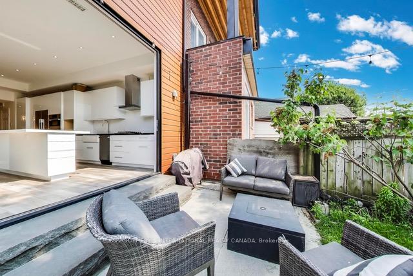$4,999
Available - For Rent
Listing ID: C12217203
294 Euclid Aven , Toronto, M6J 2K2, Toronto
| Welcome to 294 Euclid Ave. A beautifully updated home in one of Toronto's most sought after neighbourhoods Trinity-Bellwoods. This spacious 3+1 bedroom residence features a luxurious primary retreat at the rear of the house complete with a renovated ensuite and elegant standalone tub. The additional upstairs bedrooms are serviced by a stylishly renovated bathroom with the versatile fourth room perfect as a nursery or home office. The open-concept main floor ideal for modern living and entertaining, showcasing a stunning feature fireplace, a sleek powder room and a fully renovated kitchen with high-end finishes, including an appliance elevator to keep countertop decluttered and organized, plus a gas stove for culinary enthusiasts. Step through the custom folding triple doors into a private beautifully landscaped backyard that faces west for ultimate sun and seamless indoor-outdoor living experience rarely found in the city. Landlord is local and highly responsive. As this was the landlord's personal residence, they are seeking respectful tenants who will care for the home as their own. |
| Price | $4,999 |
| Taxes: | $0.00 |
| Occupancy: | Vacant |
| Address: | 294 Euclid Aven , Toronto, M6J 2K2, Toronto |
| Directions/Cross Streets: | Dundas St. W. and Bathurst St. |
| Rooms: | 11 |
| Bedrooms: | 3 |
| Bedrooms +: | 1 |
| Family Room: | T |
| Basement: | None |
| Furnished: | Unfu |
| Level/Floor | Room | Length(ft) | Width(ft) | Descriptions | |
| Room 1 | Main | Foyer | 4.92 | 9.18 | Slate Flooring |
| Room 2 | Main | Family Ro | 10.5 | 15.74 | Combined w/Dining |
| Room 3 | Main | Dining Ro | 13.45 | 13.78 | Combined w/Kitchen |
| Room 4 | Main | Kitchen | 10.82 | 23.29 | B/I Appliances, Folding Door |
| Room 5 | Main | Powder Ro | 2 Pc Bath | ||
| Room 6 | Second | Primary B | 10.82 | 9.18 | Large Closet |
| Room 7 | Second | Bathroom | 3 Pc Ensuite | ||
| Room 8 | Second | Bedroom 2 | 10.5 | 10.5 | Large Closet |
| Room 9 | Second | Bedroom 3 | 9.51 | 12.79 | |
| Room 10 | Second | Bedroom 4 | 5.9 | 8.53 | |
| Room 11 | Second | Bathroom | 3 Pc Bath |
| Washroom Type | No. of Pieces | Level |
| Washroom Type 1 | 2 | Main |
| Washroom Type 2 | 3 | Upper |
| Washroom Type 3 | 3 | Upper |
| Washroom Type 4 | 0 | |
| Washroom Type 5 | 0 | |
| Washroom Type 6 | 2 | Main |
| Washroom Type 7 | 3 | Upper |
| Washroom Type 8 | 3 | Upper |
| Washroom Type 9 | 0 | |
| Washroom Type 10 | 0 |
| Total Area: | 0.00 |
| Property Type: | Semi-Detached |
| Style: | 2-Storey |
| Exterior: | Brick |
| Garage Type: | None |
| (Parking/)Drive: | None |
| Drive Parking Spaces: | 0 |
| Park #1 | |
| Parking Type: | None |
| Park #2 | |
| Parking Type: | None |
| Pool: | None |
| Laundry Access: | Ensuite |
| Approximatly Square Footage: | 1500-2000 |
| Property Features: | Park, Public Transit |
| CAC Included: | Y |
| Water Included: | N |
| Cabel TV Included: | N |
| Common Elements Included: | Y |
| Heat Included: | N |
| Parking Included: | N |
| Condo Tax Included: | N |
| Building Insurance Included: | N |
| Fireplace/Stove: | Y |
| Heat Type: | Forced Air |
| Central Air Conditioning: | Central Air |
| Central Vac: | N |
| Laundry Level: | Syste |
| Ensuite Laundry: | F |
| Elevator Lift: | False |
| Sewers: | Sewer |
| Although the information displayed is believed to be accurate, no warranties or representations are made of any kind. |
| SOTHEBY'S INTERNATIONAL REALTY CANADA |
|
|

Imran Gondal
Broker
Dir:
416-828-6614
Bus:
905-270-2000
Fax:
905-270-0047
| Virtual Tour | Book Showing | Email a Friend |
Jump To:
At a Glance:
| Type: | Freehold - Semi-Detached |
| Area: | Toronto |
| Municipality: | Toronto C01 |
| Neighbourhood: | Trinity-Bellwoods |
| Style: | 2-Storey |
| Beds: | 3+1 |
| Baths: | 3 |
| Fireplace: | Y |
| Pool: | None |
Locatin Map:
