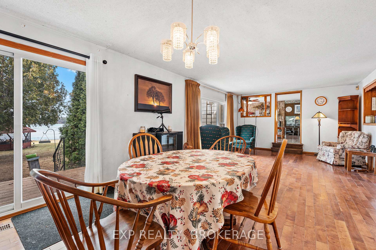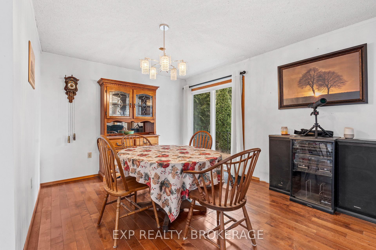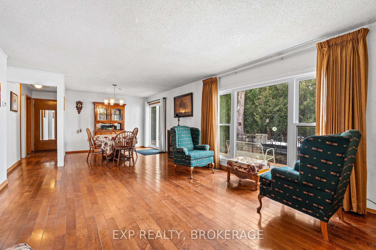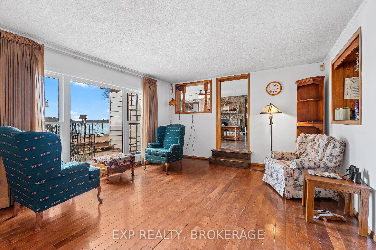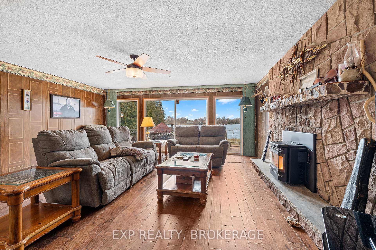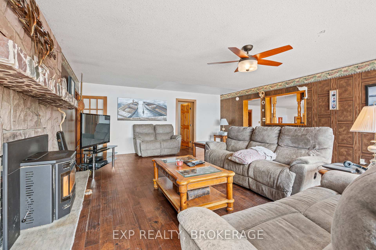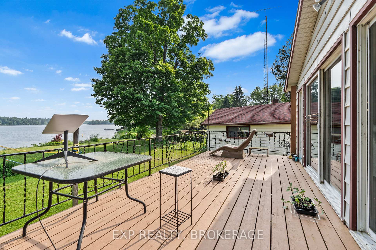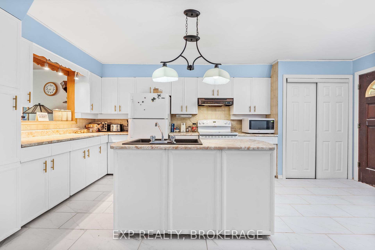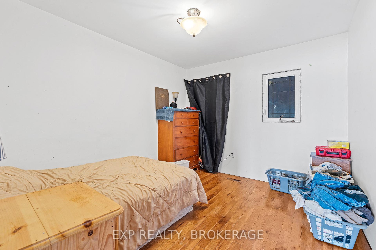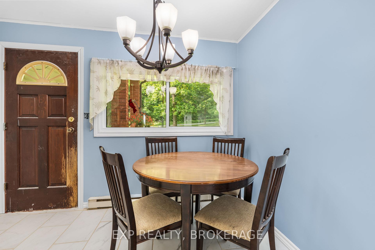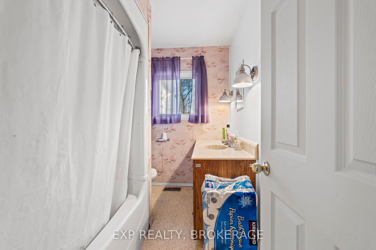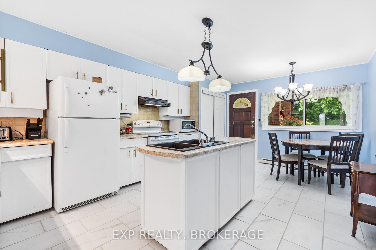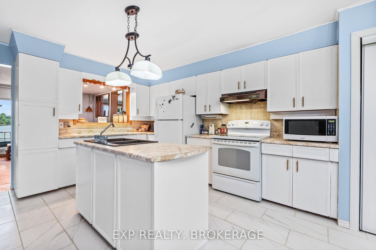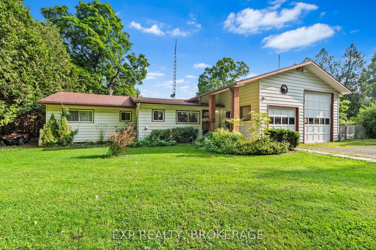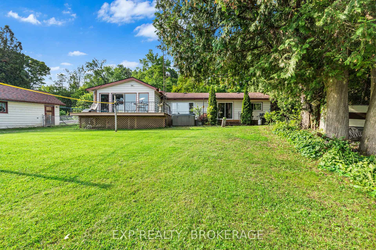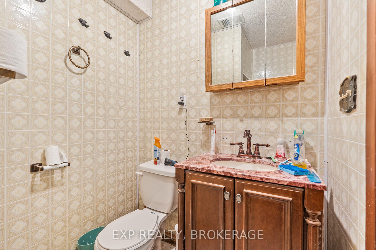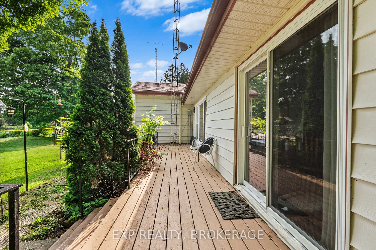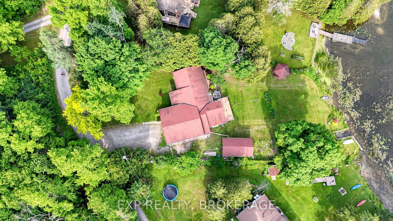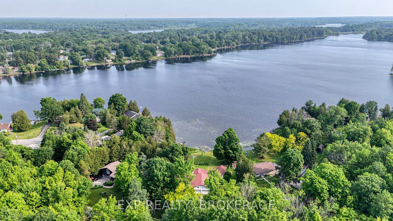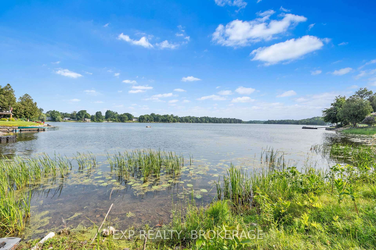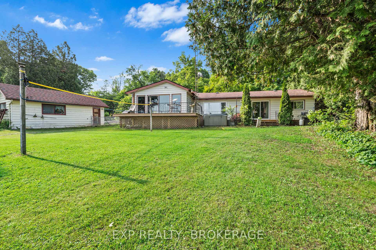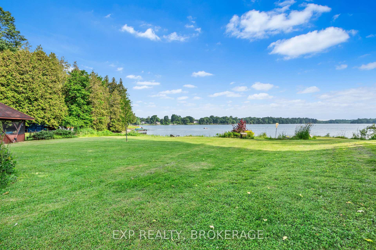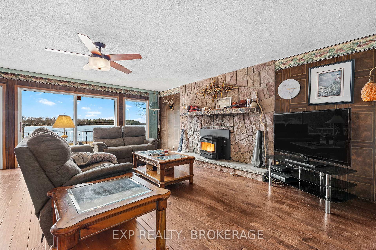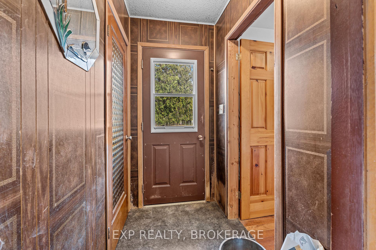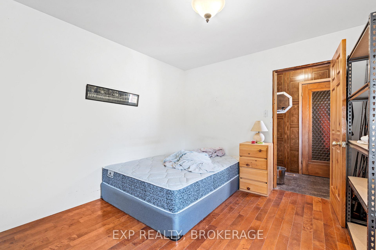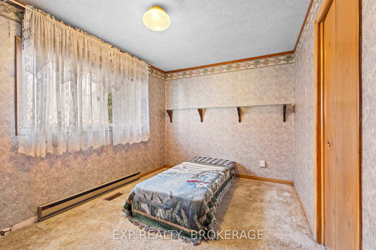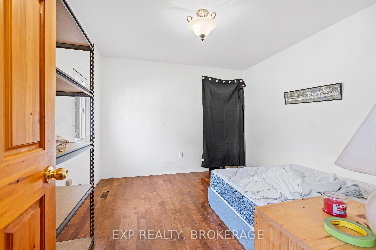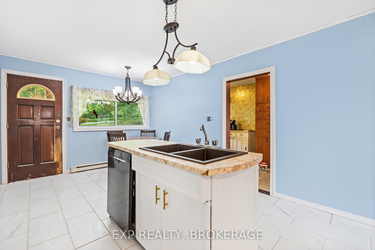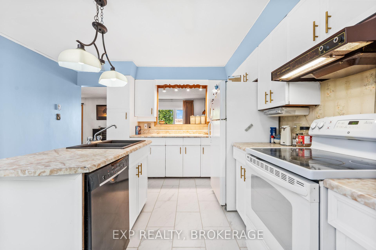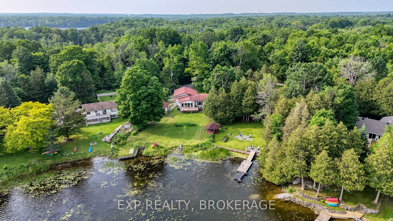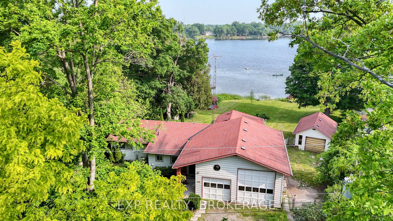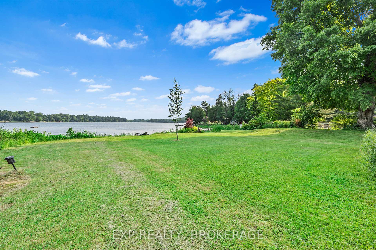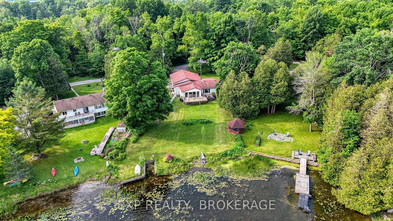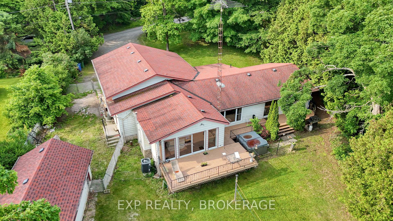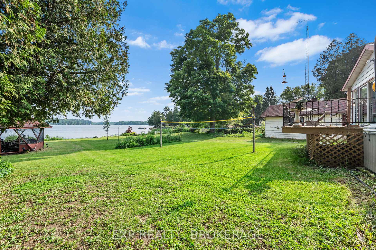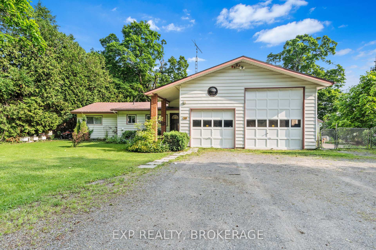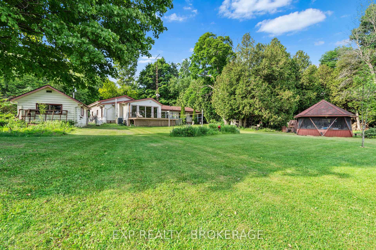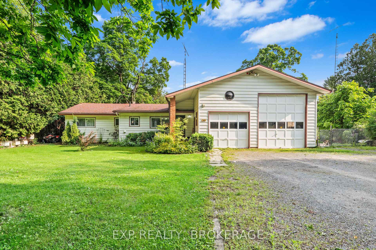$749,900
Available - For Sale
Listing ID: X12218350
4205 MAPLE Driv , Frontenac, K0H 1W0, Frontenac
| Discover your dream home with a one-of-a-kind lot at this stunning waterfront property! Nestled along the shores of Verona Lake, this beautifully designed home offers unparalleled views of the water with large windows offering stunning views and tons of natural light. A newly renovated kitchen flows into a generously sized family room and dining room overlooking over 100 feet of owned waterfront. With four bedrooms and two bathrooms, this home has plenty of space for a growing family or those seeking additional space and privacy in their own home. Outside, the expansive deck offers plenty of space for outdoor dining, lounging, or enjoying the sunset. The level lot offers a hot tub and gazebo overlooking the lake. Additional features include a pellet stove fireplace, upgraded hardwood floors throughout most of the home, porcelain tile throughout the kitchen and bathrooms, a 2-car garage with an oversized door and an insulated one-car workshop. Located just minutes from all the local shops, restaurants, and parks that Verona has to offer, this waterfront oasis is the perfect blend of tranquillity and convenience. This home needs to be seen to be truly appreciated, with all the added benefits of this rare waterfront retreat. Book your showing today and make this rare gem your dream home! |
| Price | $749,900 |
| Taxes: | $3198.21 |
| Assessment Year: | 2024 |
| Occupancy: | Owner |
| Address: | 4205 MAPLE Driv , Frontenac, K0H 1W0, Frontenac |
| Acreage: | < .50 |
| Directions/Cross Streets: | Road 38 |
| Rooms: | 9 |
| Rooms +: | 0 |
| Bedrooms: | 4 |
| Bedrooms +: | 0 |
| Family Room: | T |
| Basement: | Crawl Space |
| Level/Floor | Room | Length(ft) | Width(ft) | Descriptions | |
| Room 1 | Main | Kitchen | 18.11 | 12.46 | |
| Room 2 | Main | Dining Ro | 10.82 | 10.79 | |
| Room 3 | Main | Family Ro | 16.24 | 13.28 | |
| Room 4 | Main | Living Ro | 23.45 | 18.37 | |
| Room 5 | Main | Laundry | 12.46 | 6.95 | |
| Room 6 | Main | Bathroom | 6.89 | 5.12 | 3 Pc Bath |
| Room 7 | Main | Bedroom | 11.45 | 10.46 | |
| Room 8 | Main | Bedroom | 11.45 | 9.71 | |
| Room 9 | Main | Bedroom | 12.76 | 8.92 | |
| Room 10 | Main | Bathroom | 8.92 | 5.84 | 4 Pc Bath |
| Room 11 | Main | Primary B | 11.94 | 10.63 |
| Washroom Type | No. of Pieces | Level |
| Washroom Type 1 | 3 | Main |
| Washroom Type 2 | 4 | Main |
| Washroom Type 3 | 0 | |
| Washroom Type 4 | 0 | |
| Washroom Type 5 | 0 | |
| Washroom Type 6 | 3 | Main |
| Washroom Type 7 | 4 | Main |
| Washroom Type 8 | 0 | |
| Washroom Type 9 | 0 | |
| Washroom Type 10 | 0 |
| Total Area: | 0.00 |
| Approximatly Age: | 51-99 |
| Property Type: | Detached |
| Style: | Bungalow |
| Exterior: | Vinyl Siding |
| Garage Type: | Attached |
| (Parking/)Drive: | Private Tr |
| Drive Parking Spaces: | 9 |
| Park #1 | |
| Parking Type: | Private Tr |
| Park #2 | |
| Parking Type: | Private Tr |
| Pool: | None |
| Other Structures: | Fence - Partia |
| Approximatly Age: | 51-99 |
| Approximatly Square Footage: | 1500-2000 |
| Property Features: | Beach, Cul de Sac/Dead En |
| CAC Included: | N |
| Water Included: | N |
| Cabel TV Included: | N |
| Common Elements Included: | N |
| Heat Included: | N |
| Parking Included: | N |
| Condo Tax Included: | N |
| Building Insurance Included: | N |
| Fireplace/Stove: | Y |
| Heat Type: | Forced Air |
| Central Air Conditioning: | Central Air |
| Central Vac: | N |
| Laundry Level: | Syste |
| Ensuite Laundry: | F |
| Elevator Lift: | False |
| Sewers: | Septic |
| Water: | Drilled W |
| Water Supply Types: | Drilled Well |
| Utilities-Cable: | N |
| Utilities-Hydro: | Y |
$
%
Years
This calculator is for demonstration purposes only. Always consult a professional
financial advisor before making personal financial decisions.
| Although the information displayed is believed to be accurate, no warranties or representations are made of any kind. |
| EXP REALTY, BROKERAGE |
|
|

Imran Gondal
Broker
Dir:
416-828-6614
Bus:
905-270-2000
Fax:
905-270-0047
| Virtual Tour | Book Showing | Email a Friend |
Jump To:
At a Glance:
| Type: | Freehold - Detached |
| Area: | Frontenac |
| Municipality: | Frontenac |
| Neighbourhood: | 47 - Frontenac South |
| Style: | Bungalow |
| Approximate Age: | 51-99 |
| Tax: | $3,198.21 |
| Beds: | 4 |
| Baths: | 2 |
| Fireplace: | Y |
| Pool: | None |
Locatin Map:
Payment Calculator:
