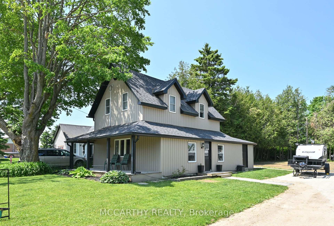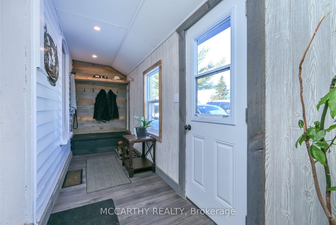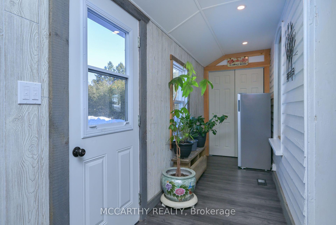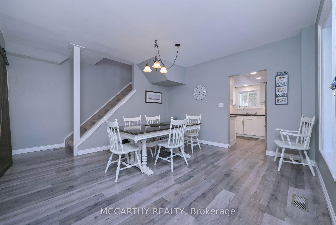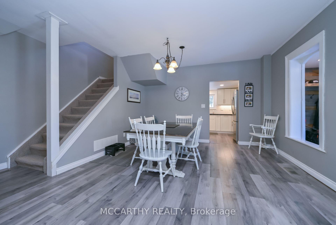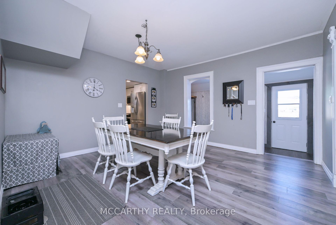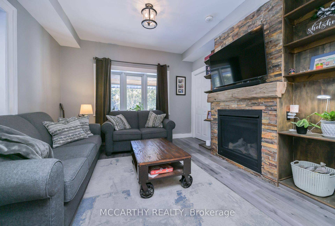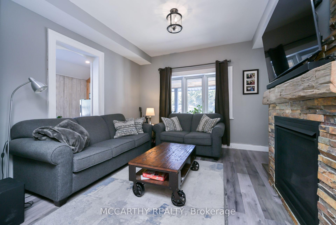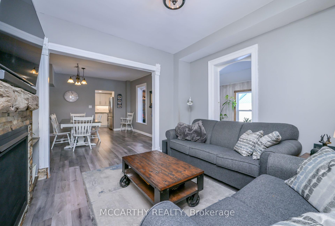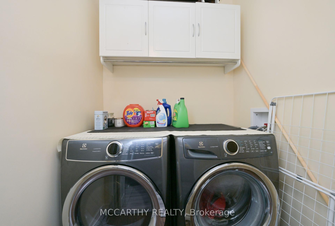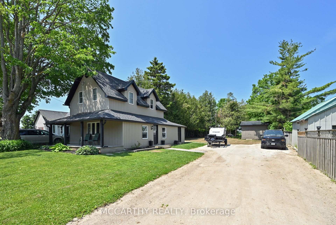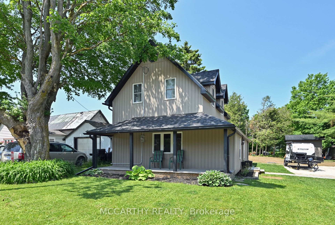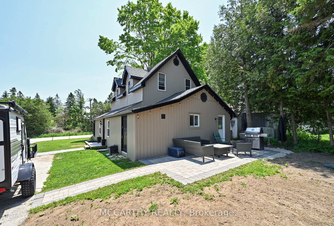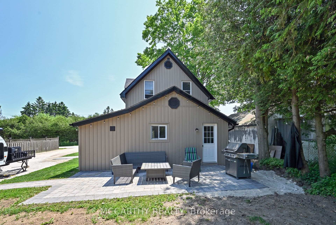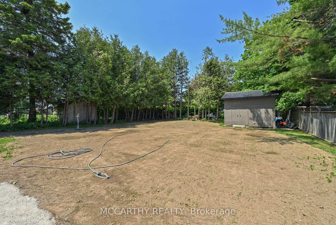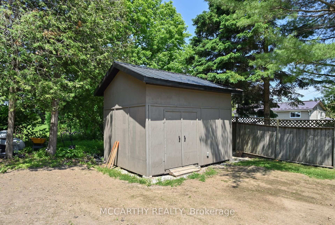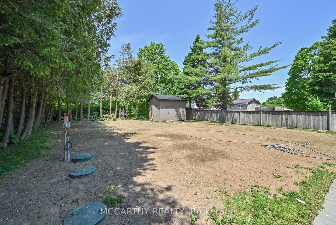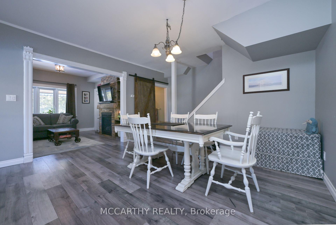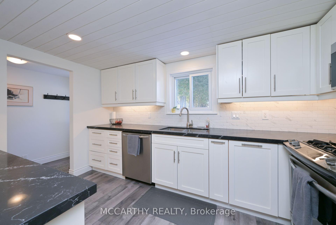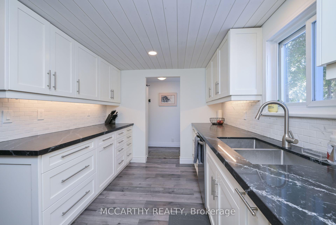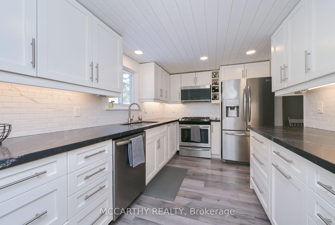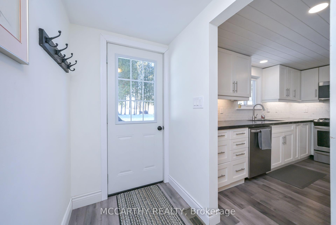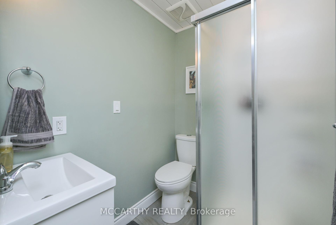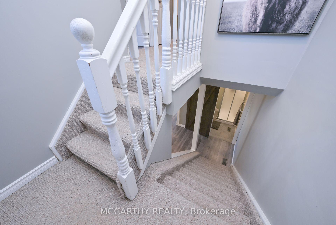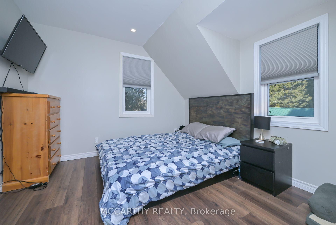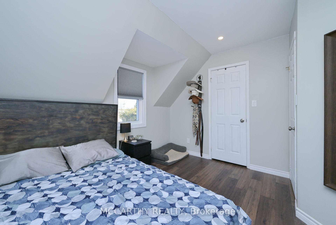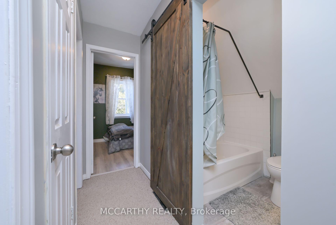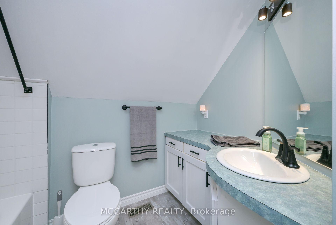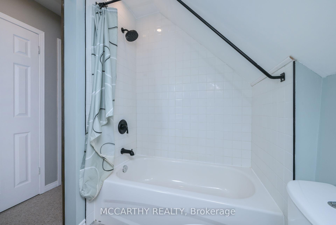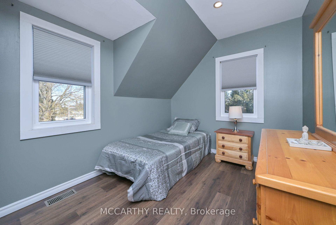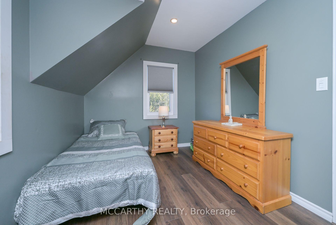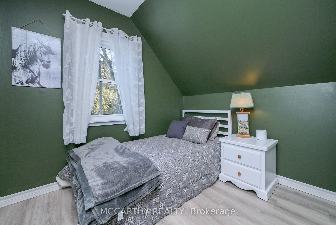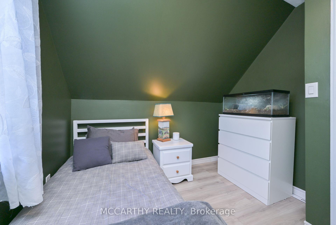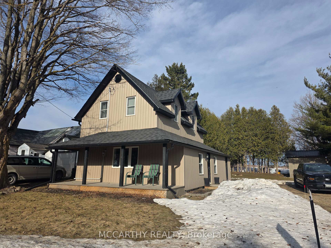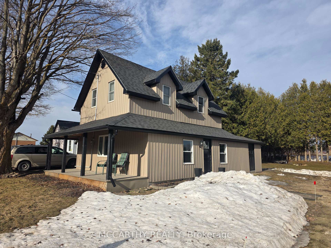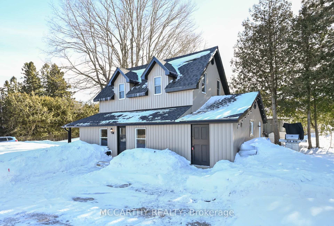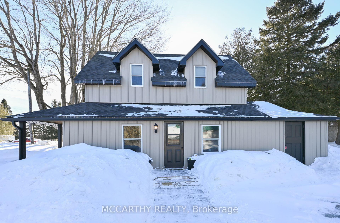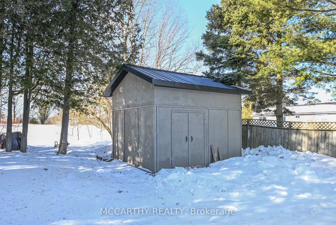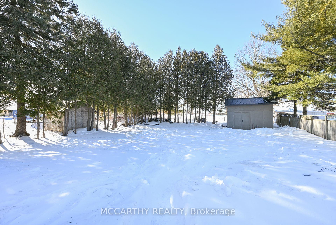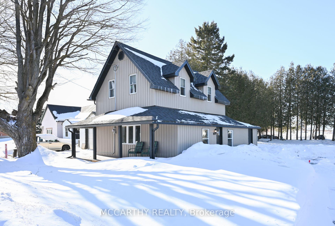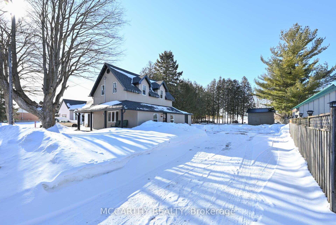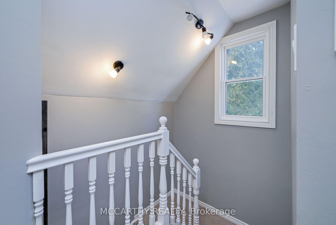$650,000
Available - For Sale
Listing ID: X12012083
681141 260 Side , Melancthon, L9V 2M7, Dufferin
| This beautifully updated detached 1 1/2-storey home in pretty Riverview, Melancthon. with 3 bedrooms, 2 baths, & main floor laundry. Open-concept design connects the dining and the living room. A cozy built-in propane fireplace. A renovated kitchen has new appliances, a gas stove, an overhead microwave, and quartz countertops. Recent upgrades include new windows, siding, insulation, plumbing, electrical, heating, furnace, roof, fascia, and soffit. Convenient back door entry stairs to Basement. New paving stone patio at the back door. New May 2025 Septic system, planted new grass seed on the back yard. This home is almost all new, ready for a family to enjoy, at a location close to Shelburne, this move-in-ready home offers modern comfort in a peaceful setting. Large Lot Surrounded by mature trees in the quiet Hamlet of Riverview, New 16 x 12 shed with 10ft ceiling, new gravel driveway, Plenty of Parking for 6 plus |
| Price | $650,000 |
| Taxes: | $2747.00 |
| Assessment Year: | 2025 |
| Occupancy: | Owner |
| Address: | 681141 260 Side , Melancthon, L9V 2M7, Dufferin |
| Acreage: | .50-1.99 |
| Directions/Cross Streets: | Hwy 10 North of Shelburne, Left on 260 sdrd, through Corbetton to Riverview on Right past 7th Sidero |
| Rooms: | 10 |
| Bedrooms: | 3 |
| Bedrooms +: | 0 |
| Family Room: | F |
| Basement: | Partial Base, Unfinished |
| Level/Floor | Room | Length(ft) | Width(ft) | Descriptions | |
| Room 1 | Main | Living Ro | 11.61 | 11.22 | Laminate, Fireplace, Window |
| Room 2 | Main | Dining Ro | 17.15 | 14.07 | Laminate, Window, Fireplace |
| Room 3 | Main | Kitchen | 12.63 | 8.72 | Window, Backsplash, Double Sink |
| Room 4 | Main | Mud Room | 4.79 | 23.52 | Window, Closet |
| Room 5 | Main | Bathroom | 4.92 | 5.84 | 3 Pc Bath, Separate Shower |
| Room 6 | Main | Laundry | 4.89 | 5.31 | Tile Floor |
| Room 7 | Second | Primary B | 10.66 | 11.87 | Window, Closet |
| Room 8 | Second | Bedroom 2 | 8.76 | 9.09 | Window, Closet, Laminate |
| Room 9 | Second | Bedroom 3 | 8.43 | 10.99 | Window, Laminate |
| Room 10 | Second | Bathroom | 5.31 | 4 Pc Bath, Window | |
| Room 11 | Basement | Utility R | 14.01 | 12.17 |
| Washroom Type | No. of Pieces | Level |
| Washroom Type 1 | 3 | Main |
| Washroom Type 2 | 4 | Second |
| Washroom Type 3 | 0 | |
| Washroom Type 4 | 0 | |
| Washroom Type 5 | 0 | |
| Washroom Type 6 | 3 | Main |
| Washroom Type 7 | 4 | Second |
| Washroom Type 8 | 0 | |
| Washroom Type 9 | 0 | |
| Washroom Type 10 | 0 |
| Total Area: | 0.00 |
| Approximatly Age: | 100+ |
| Property Type: | Detached |
| Style: | 1 1/2 Storey |
| Exterior: | Vinyl Siding |
| Garage Type: | None |
| Drive Parking Spaces: | 6 |
| Pool: | None |
| Other Structures: | Workshop |
| Approximatly Age: | 100+ |
| Approximatly Square Footage: | 1100-1500 |
| Property Features: | River/Stream, Wooded/Treed |
| CAC Included: | N |
| Water Included: | N |
| Cabel TV Included: | N |
| Common Elements Included: | N |
| Heat Included: | N |
| Parking Included: | N |
| Condo Tax Included: | N |
| Building Insurance Included: | N |
| Fireplace/Stove: | Y |
| Heat Type: | Forced Air |
| Central Air Conditioning: | Central Air |
| Central Vac: | N |
| Laundry Level: | Syste |
| Ensuite Laundry: | F |
| Elevator Lift: | False |
| Sewers: | Septic |
| Water: | Drilled W |
| Water Supply Types: | Drilled Well |
| Utilities-Hydro: | Y |
$
%
Years
This calculator is for demonstration purposes only. Always consult a professional
financial advisor before making personal financial decisions.
| Although the information displayed is believed to be accurate, no warranties or representations are made of any kind. |
| MCCARTHY REALTY |
|
|

Imran Gondal
Broker
Dir:
416-828-6614
Bus:
905-270-2000
Fax:
905-270-0047
| Virtual Tour | Book Showing | Email a Friend |
Jump To:
At a Glance:
| Type: | Freehold - Detached |
| Area: | Dufferin |
| Municipality: | Melancthon |
| Neighbourhood: | Rural Melancthon |
| Style: | 1 1/2 Storey |
| Approximate Age: | 100+ |
| Tax: | $2,747 |
| Beds: | 3 |
| Baths: | 2 |
| Fireplace: | Y |
| Pool: | None |
Locatin Map:
Payment Calculator:
