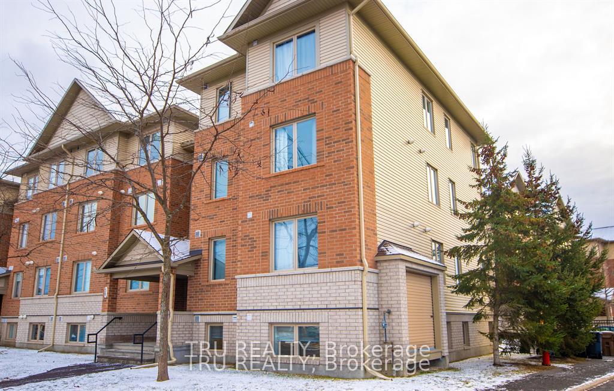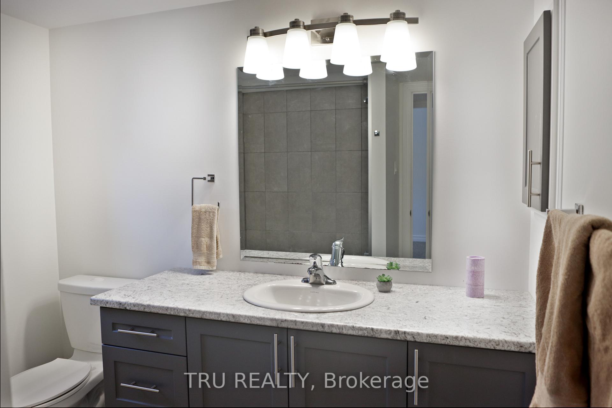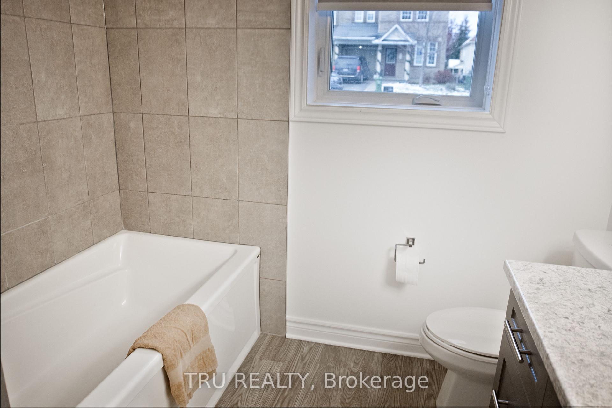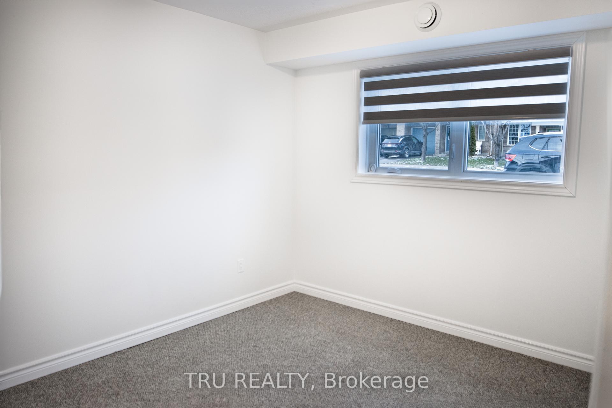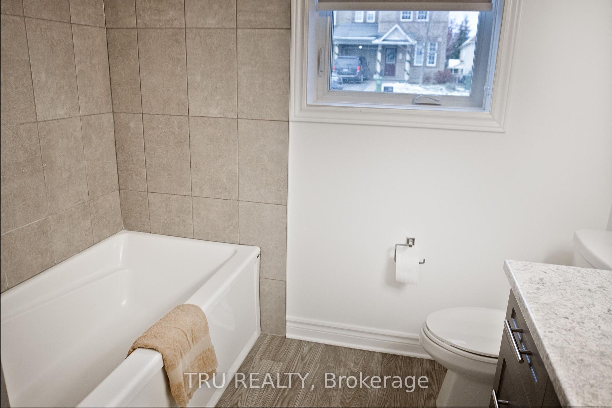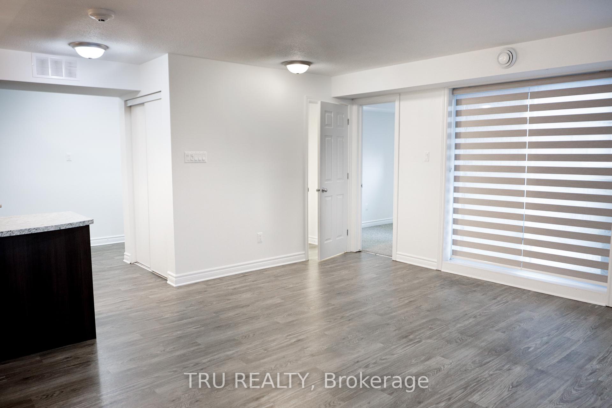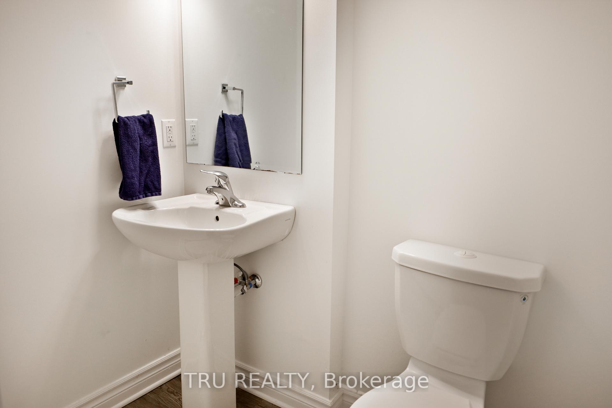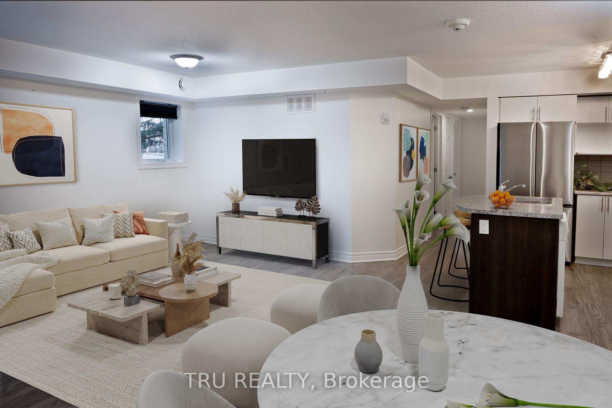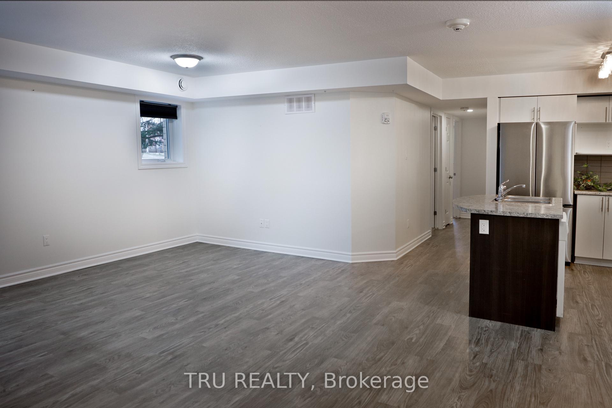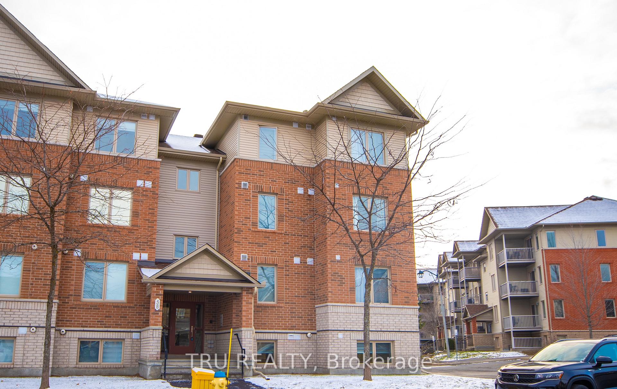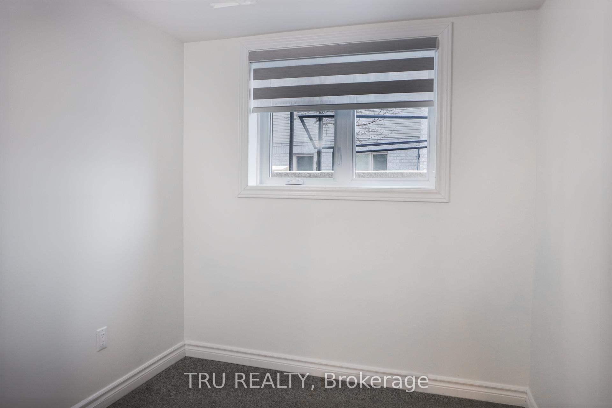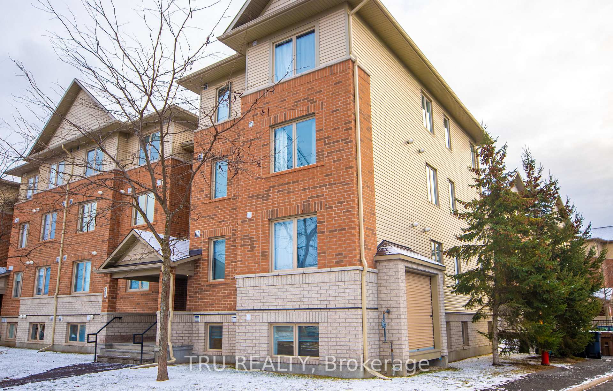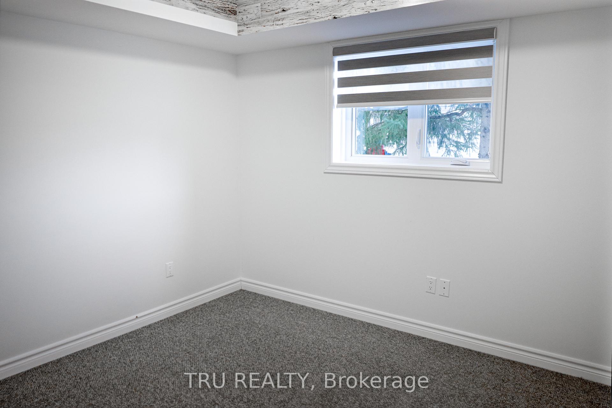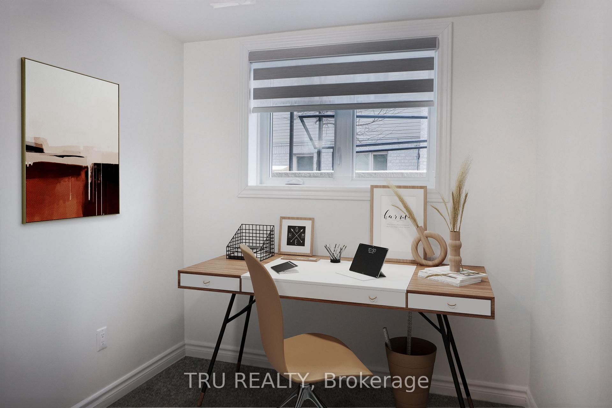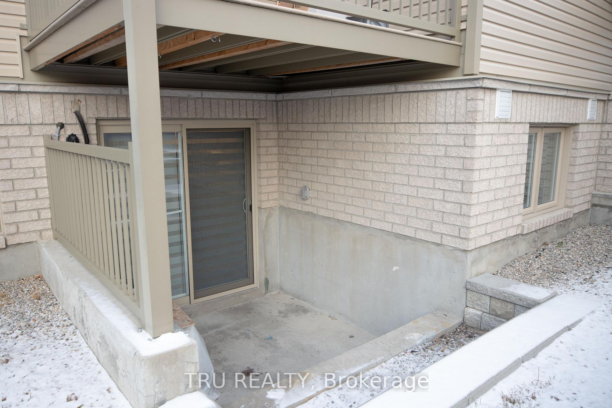$399,900
Available - For Sale
Listing ID: X12191097
58 Barnstone Driv , Barrhaven, K2G 4R6, Ottawa
| Welcome to 58 Barnstone, Lower-Level Corner Unit 2 Bedrooms + Den | 1.5 Baths. This beautifully rebuilt lower-level condo offers the perfect blend of comfort, efficiency, and convenience. Completely reconstructed in 2021 following a building fire, this unit features modern finishes and energy-efficient upgrades, including a LEED-certified gas furnace (2021) and central A/C (2021).Boasting bright, above-grade windows, this sun-filled corner unit offers north, west, and south-facing views and a walk-out patio, perfect for enjoying outdoor space in a private, quiet setting.With 2 bedrooms plus a versatile den ideal for a home office or nursery and 1.5 baths, this thoughtfully laid-out condo apartment is ideal for professionals, downsizers, or small families.Located just steps from shopping, parks, gyms, and public transit, and only a 4-minute drive to the new Limebank LRT station, you'll love the convenience of this sought-after Barrhaven Chapman Mills neighbourhood. Enjoy nearby walking trails, conservation areas, and quick access to coffee shops and local amenities. Additional features include:Private parking,open-concept living/dining area, this modern, efficient rebuild offers great affordability in a prime location. Don't miss this rare opportunity to own a move-in ready unit in a thriving community. Book your showing today! |
| Price | $399,900 |
| Taxes: | $2535.00 |
| Occupancy: | Vacant |
| Address: | 58 Barnstone Driv , Barrhaven, K2G 4R6, Ottawa |
| Postal Code: | K2G 4R6 |
| Province/State: | Ottawa |
| Directions/Cross Streets: | Cresthaven and Strandherd and Prince of Wales |
| Level/Floor | Room | Length(ft) | Width(ft) | Descriptions | |
| Room 1 | Lower | Bedroom | 11.51 | 10.5 | Broadloom, Casement Windows, Above Grade Window |
| Room 2 | Lower | Bedroom 2 | 10.23 | 9.25 | Broadloom, Above Grade Window, Casement Windows |
| Room 3 | Lower | Den | 8 | 7.25 | Above Grade Window, Broadloom, Casement Windows |
| Room 4 | Lower | Powder Ro | 5.84 | 4.07 | 2 Pc Bath, Vinyl Floor, Pedestal Sink |
| Room 5 | Lower | Utility R | 7.84 | 6 | Combined w/Laundry, Vinyl Floor |
| Room 6 | Lower | Living Ro | 16.66 | 9.68 | Casement Windows, Open Concept, W/O To Patio |
| Room 7 | Lower | Kitchen | 14.01 | 8.33 | Ceramic Backsplash, Breakfast Bar, Bar Sink |
| Room 8 | Lower | Bathroom | 7.9 | 7.68 | 3 Pc Bath, Casement Windows, Combined w/Living |
| Washroom Type | No. of Pieces | Level |
| Washroom Type 1 | 2 | Lower |
| Washroom Type 2 | 3 | Lower |
| Washroom Type 3 | 0 | |
| Washroom Type 4 | 0 | |
| Washroom Type 5 | 0 | |
| Washroom Type 6 | 2 | Lower |
| Washroom Type 7 | 3 | Lower |
| Washroom Type 8 | 0 | |
| Washroom Type 9 | 0 | |
| Washroom Type 10 | 0 |
| Total Area: | 0.00 |
| Approximatly Age: | 0-5 |
| Sprinklers: | Alar |
| Washrooms: | 2 |
| Heat Type: | Forced Air |
| Central Air Conditioning: | Central Air |
$
%
Years
This calculator is for demonstration purposes only. Always consult a professional
financial advisor before making personal financial decisions.
| Although the information displayed is believed to be accurate, no warranties or representations are made of any kind. |
| TRU REALTY |
|
|

Imran Gondal
Broker
Dir:
416-828-6614
Bus:
905-270-2000
Fax:
905-270-0047
| Book Showing | Email a Friend |
Jump To:
At a Glance:
| Type: | Com - Condo Apartment |
| Area: | Ottawa |
| Municipality: | Barrhaven |
| Neighbourhood: | 7710 - Barrhaven East |
| Style: | Apartment |
| Approximate Age: | 0-5 |
| Tax: | $2,535 |
| Maintenance Fee: | $404.4 |
| Baths: | 2 |
| Fireplace: | N |
Locatin Map:
Payment Calculator:
