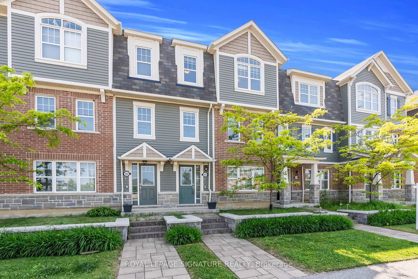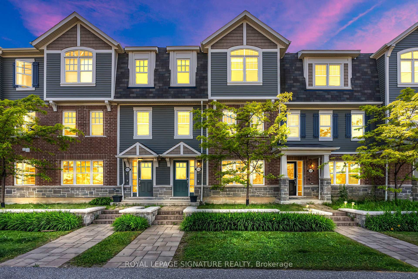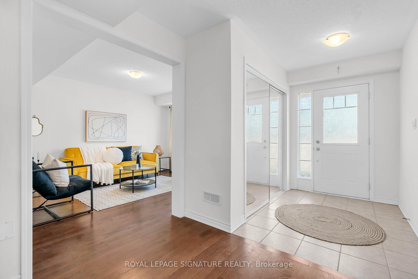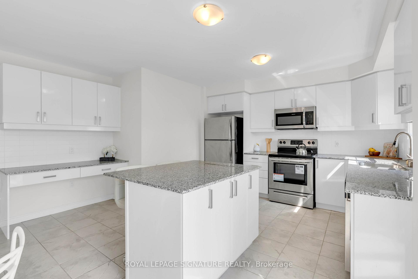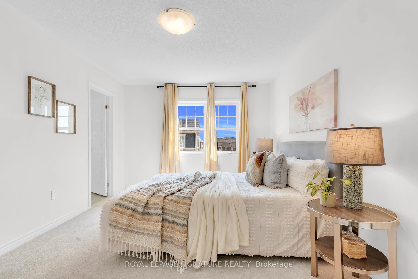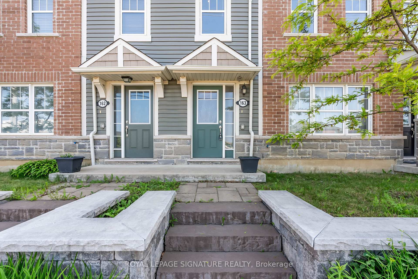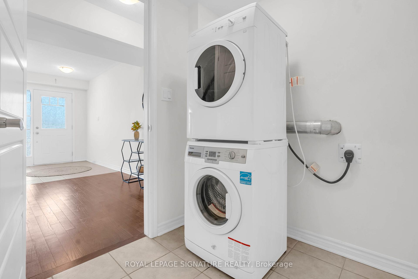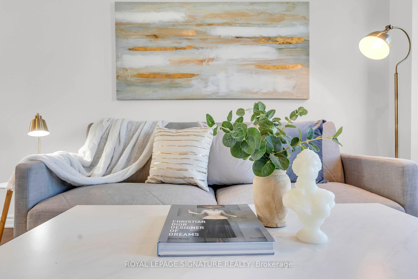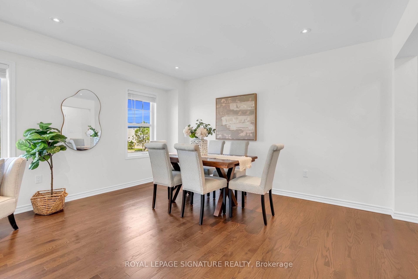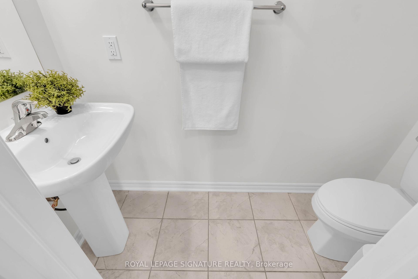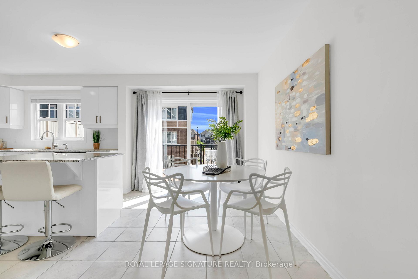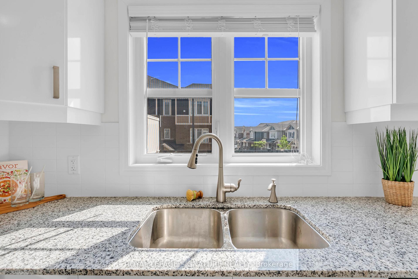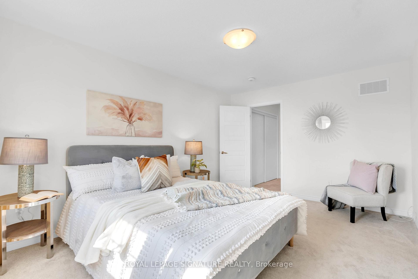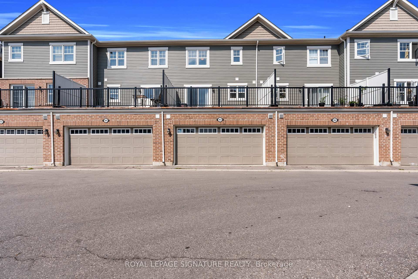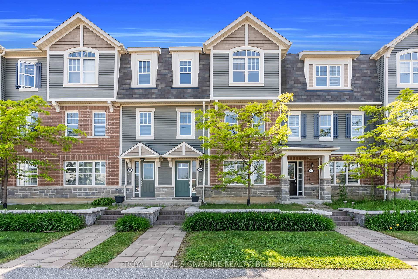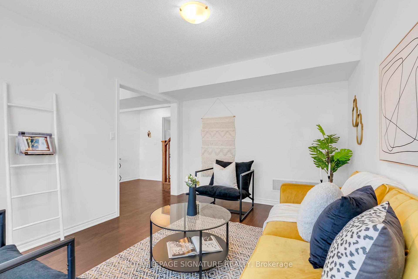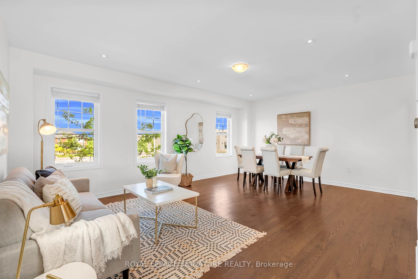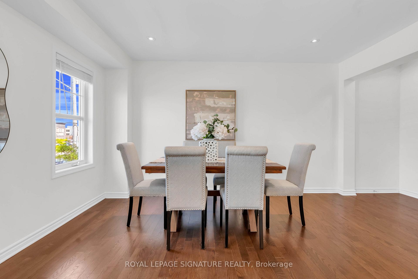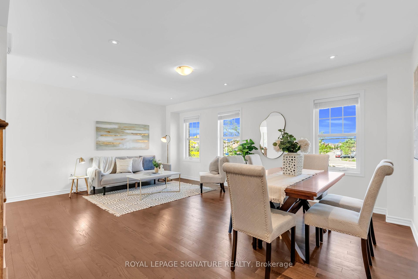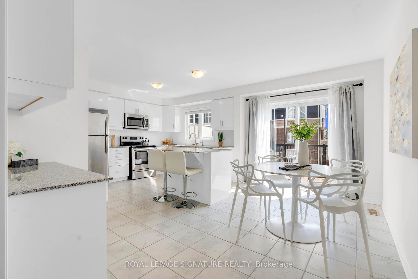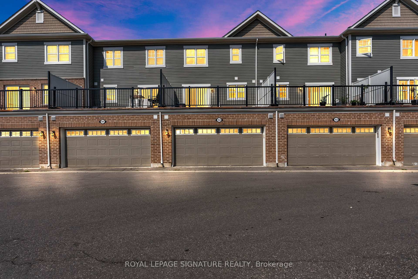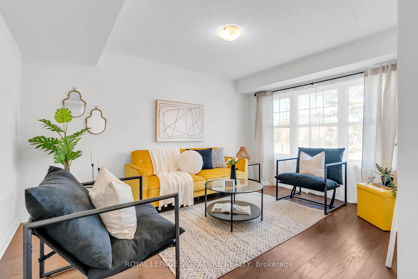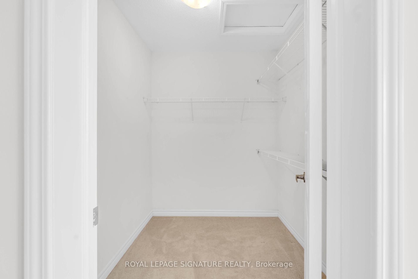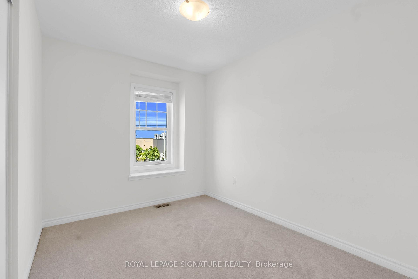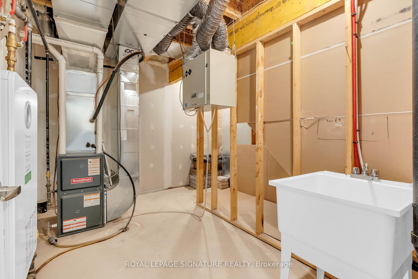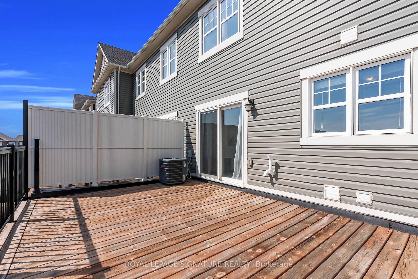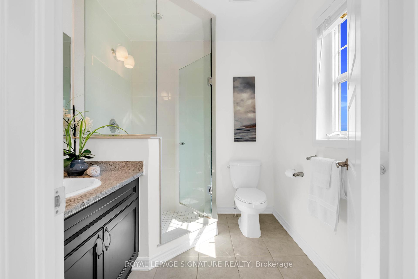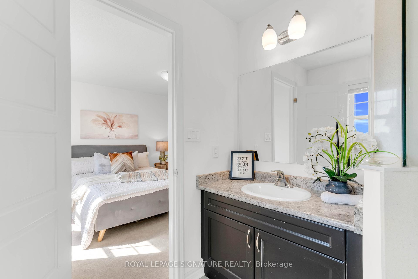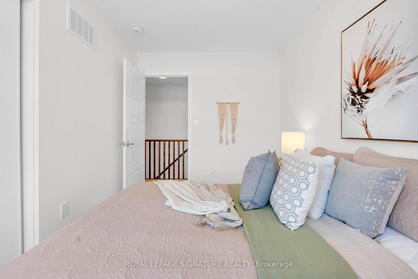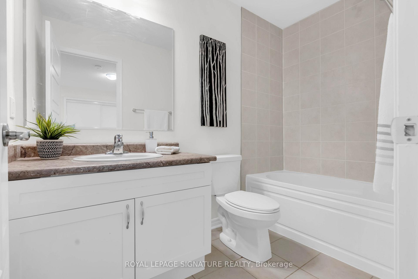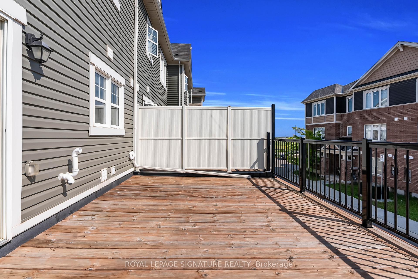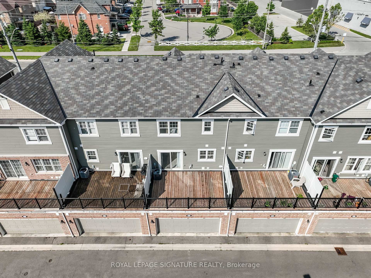$927,677
Available - For Sale
Listing ID: W12218757
1000 Asleton Boul , Milton, L9T 9L3, Halton
| Welcome to this beautiful Move in Ready 3-bedroom, 2.5 Bath townhome located in one of Miltons most sought-after neighbourhoods. This home is perfect for first-time buyers, growing families, investors or down sizers. This open-concept home features a spacious living and dining area, ideal for entertaining guests. A modern kitchen with stainless steel appliances, stylish cabinetry, and a large breakfast bar. Experience a bright & inviting breakfast area that offers direct access to an expansive terrace, perfect for all meals, summer bbq's & outdoor entertaining.The upper level offers a generous primary bedroom with a walk-in closet and private ensuite, plus two additional bedrooms perfect for family, guests, or a home office. Enjoy the convenience of a double car garage with ample storage capacity . Steps to top-rated schools,Milton District Hospital, shopping, restaurants, cafes, banks, transit, and with easy access to major highways. A fantastic opportunity to live in a family-friendly community! |
| Price | $927,677 |
| Taxes: | $3634.40 |
| Occupancy: | Vacant |
| Address: | 1000 Asleton Boul , Milton, L9T 9L3, Halton |
| Directions/Cross Streets: | Bronte St & Louis St Laurent |
| Rooms: | 8 |
| Bedrooms: | 3 |
| Bedrooms +: | 1 |
| Family Room: | T |
| Basement: | None |
| Level/Floor | Room | Length(ft) | Width(ft) | Descriptions | |
| Room 1 | Ground | Family Ro | 10.59 | 14.99 | Hardwood Floor |
| Room 2 | Ground | Laundry | 6.4 | 5.87 | Tile Floor, Access To Garage |
| Room 3 | Living Ro | 18.99 | 14.89 | Hardwood Floor, Pot Lights, Combined w/Dining | |
| Room 4 | Main | Dining Ro | 18.99 | 14.89 | Hardwood Floor, Pot Lights, Combined w/Living |
| Room 5 | Main | Kitchen | 19.19 | 14.79 | Stainless Steel Appl, Breakfast Area, W/O To Terrace |
| Room 6 | Main | Powder Ro | 7.68 | 2.79 | 2 Pc Ensuite |
| Room 7 | Third | Primary B | 14.99 | 10.36 | Broadloom, Walk-In Closet(s) |
| Room 8 | Third | Bedroom 2 | 10.36 | 8.5 | Broadloom, Closet |
| Room 9 | Third | Bedroom 3 | 11.68 | 7.97 | Broadloom, Closet |
| Room 10 | Third | Bathroom | 7.71 | 5.87 | 3 Pc Ensuite |
| Room 11 | Third | Bathroom | 6.82 | 4.56 | 4 Pc Bath |
| Washroom Type | No. of Pieces | Level |
| Washroom Type 1 | 2 | Main |
| Washroom Type 2 | 3 | Third |
| Washroom Type 3 | 4 | Third |
| Washroom Type 4 | 0 | |
| Washroom Type 5 | 0 | |
| Washroom Type 6 | 2 | Main |
| Washroom Type 7 | 3 | Third |
| Washroom Type 8 | 4 | Third |
| Washroom Type 9 | 0 | |
| Washroom Type 10 | 0 |
| Total Area: | 0.00 |
| Property Type: | Att/Row/Townhouse |
| Style: | 3-Storey |
| Exterior: | Brick |
| Garage Type: | Built-In |
| (Parking/)Drive: | Other |
| Drive Parking Spaces: | 2 |
| Park #1 | |
| Parking Type: | Other |
| Park #2 | |
| Parking Type: | Other |
| Pool: | None |
| Approximatly Square Footage: | 1500-2000 |
| CAC Included: | N |
| Water Included: | N |
| Cabel TV Included: | N |
| Common Elements Included: | N |
| Heat Included: | N |
| Parking Included: | N |
| Condo Tax Included: | N |
| Building Insurance Included: | N |
| Fireplace/Stove: | N |
| Heat Type: | Forced Air |
| Central Air Conditioning: | Central Air |
| Central Vac: | N |
| Laundry Level: | Syste |
| Ensuite Laundry: | F |
| Sewers: | Sewer |
$
%
Years
This calculator is for demonstration purposes only. Always consult a professional
financial advisor before making personal financial decisions.
| Although the information displayed is believed to be accurate, no warranties or representations are made of any kind. |
| ROYAL LEPAGE SIGNATURE REALTY |
|
|

Imran Gondal
Broker
Dir:
416-828-6614
Bus:
905-270-2000
Fax:
905-270-0047
| Virtual Tour | Book Showing | Email a Friend |
Jump To:
At a Glance:
| Type: | Freehold - Att/Row/Townhouse |
| Area: | Halton |
| Municipality: | Milton |
| Neighbourhood: | 1038 - WI Willmott |
| Style: | 3-Storey |
| Tax: | $3,634.4 |
| Beds: | 3+1 |
| Baths: | 3 |
| Fireplace: | N |
| Pool: | None |
Locatin Map:
Payment Calculator:

