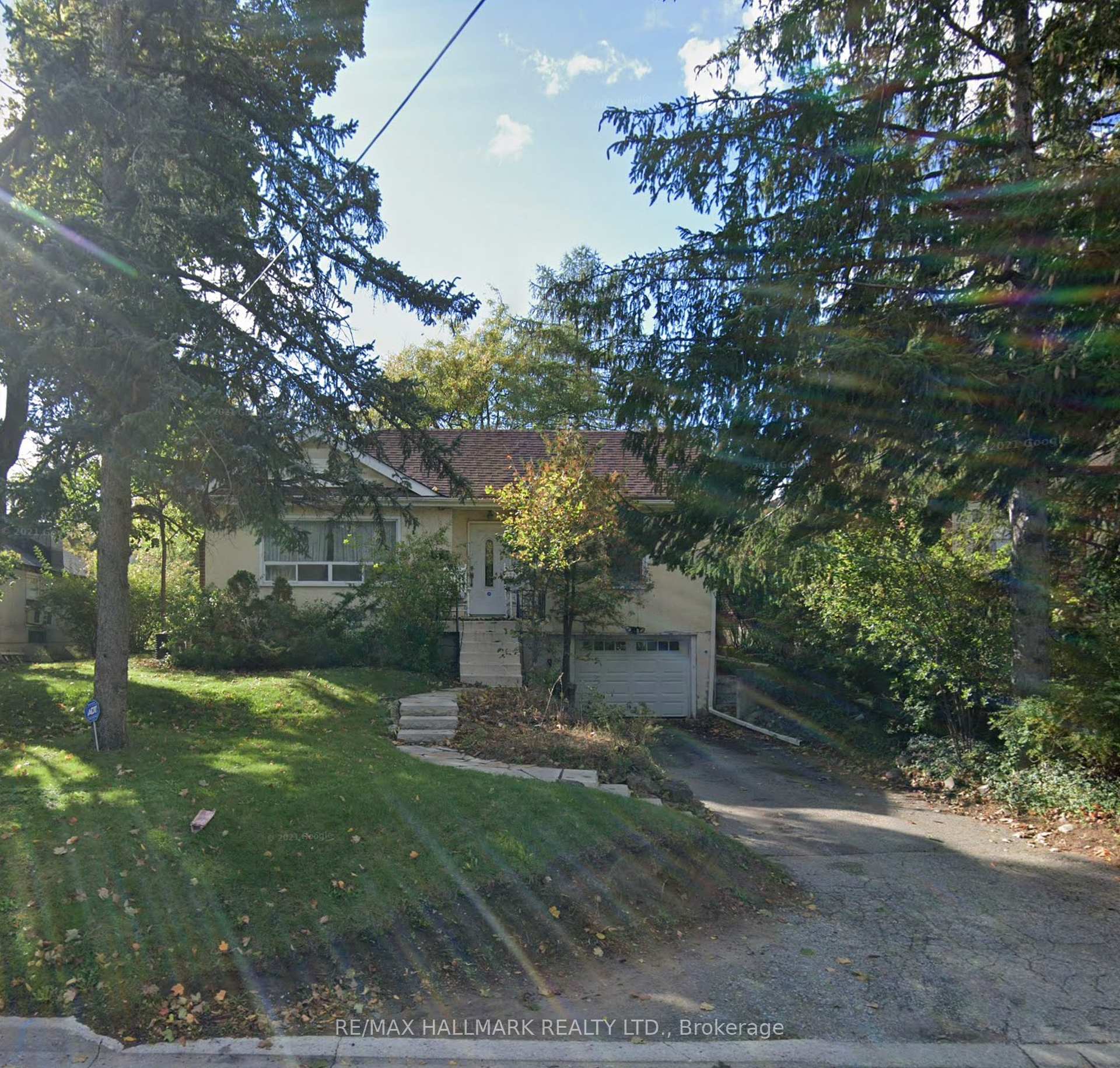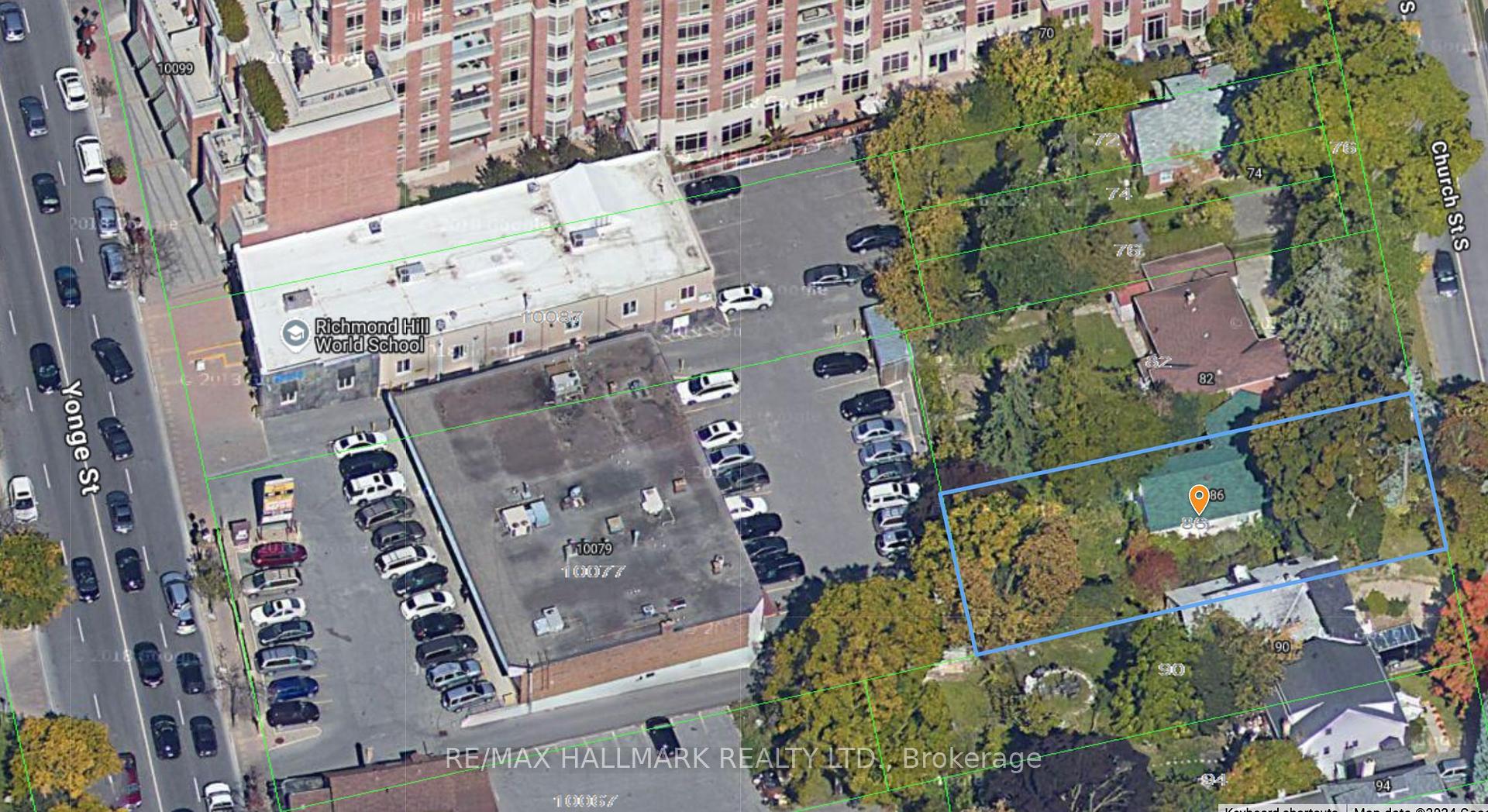$1,498,000
Available - For Sale
Listing ID: N11887468
86 Church Stre South , Richmond Hill, L4C 1W3, York
| Great Investment Opportunity! Potentially a Piece of the Puzzle in the Future Development of a Plaza on Yonge Street or an Immediate Project for a Detached Home, Two Semis, or Three Townhouses! This 3 Bedroom Raised Bungalow Is More Than Just A House.Its A Gateway To Your Future Success. Whether You're An Investor Or A Family Looking To Craft Your Dream Home, This Property Is A Canvas For Endless Possibilities. Build New Or Renovate To Your Taste.The Choice Is Yours! With Its Solid Foundation, Great Layout, And Prime Location, This Home Is Set To Appreciate Significantly In Value Over Time. Smart Investments Like This Don't Come Around Often. Act Now, And Secure A Property That Promises Not Only Comfort Today But Also Fabulous Profits In The Future. Seize This Opportunity to Build or Invest in a Promising Location! |
| Price | $1,498,000 |
| Taxes: | $6094.00 |
| Occupancy: | Owner+T |
| Address: | 86 Church Stre South , Richmond Hill, L4C 1W3, York |
| Directions/Cross Streets: | Yonge & Major Mackenzie |
| Rooms: | 6 |
| Rooms +: | 3 |
| Bedrooms: | 3 |
| Bedrooms +: | 1 |
| Family Room: | T |
| Basement: | Finished, Separate Ent |
| Level/Floor | Room | Length(ft) | Width(ft) | Descriptions | |
| Room 1 | Main | Family Ro | 16.63 | 13.25 | Ceramic Floor, Fireplace, Pot Lights |
| Room 2 | Main | Dining Ro | 11.28 | 9.54 | Ceramic Floor, Open Concept, Pot Lights |
| Room 3 | Main | Kitchen | 11.28 | 10.99 | Ceramic Floor, Stainless Steel Appl, Family Size Kitchen |
| Room 4 | Main | Primary B | 14.56 | 11.25 | Hardwood Floor, Large Closet, 3 Pc Bath |
| Room 5 | Main | Bedroom 2 | 12.27 | 10.53 | Hardwood Floor, Closet, Window |
| Room 6 | Main | Bedroom 3 | 11.09 | 11.02 | Hardwood Floor, Closet, Window |
| Room 7 | Basement | Living Ro | 10.59 | 10.5 | Broadloom, Pot Lights, Access To Garage |
| Room 8 | Basement | Kitchen | 10.86 | 6.17 | Ceramic Floor, Breakfast Bar, Open Concept |
| Room 9 | Basement | Bedroom | 22.27 | 10.3 | Broadloom, Closet, Above Grade Window |
| Washroom Type | No. of Pieces | Level |
| Washroom Type 1 | 4 | Main |
| Washroom Type 2 | 3 | Main |
| Washroom Type 3 | 3 | Basement |
| Washroom Type 4 | 0 | |
| Washroom Type 5 | 0 |
| Total Area: | 0.00 |
| Property Type: | Detached |
| Style: | Bungalow-Raised |
| Exterior: | Stucco (Plaster) |
| Garage Type: | Built-In |
| (Parking/)Drive: | Private |
| Drive Parking Spaces: | 2 |
| Park #1 | |
| Parking Type: | Private |
| Park #2 | |
| Parking Type: | Private |
| Pool: | None |
| Approximatly Square Footage: | 1100-1500 |
| CAC Included: | N |
| Water Included: | N |
| Cabel TV Included: | N |
| Common Elements Included: | N |
| Heat Included: | N |
| Parking Included: | N |
| Condo Tax Included: | N |
| Building Insurance Included: | N |
| Fireplace/Stove: | Y |
| Heat Type: | Forced Air |
| Central Air Conditioning: | Central Air |
| Central Vac: | N |
| Laundry Level: | Syste |
| Ensuite Laundry: | F |
| Sewers: | Sewer |
$
%
Years
This calculator is for demonstration purposes only. Always consult a professional
financial advisor before making personal financial decisions.
| Although the information displayed is believed to be accurate, no warranties or representations are made of any kind. |
| RE/MAX HALLMARK REALTY LTD. |
|
|

Imran Gondal
Broker
Dir:
416-828-6614
Bus:
905-270-2000
Fax:
905-270-0047
| Book Showing | Email a Friend |
Jump To:
At a Glance:
| Type: | Freehold - Detached |
| Area: | York |
| Municipality: | Richmond Hill |
| Neighbourhood: | Crosby |
| Style: | Bungalow-Raised |
| Tax: | $6,094 |
| Beds: | 3+1 |
| Baths: | 3 |
| Fireplace: | Y |
| Pool: | None |
Locatin Map:
Payment Calculator:






