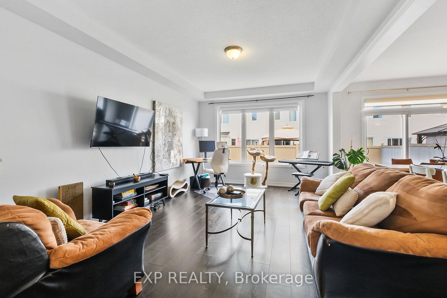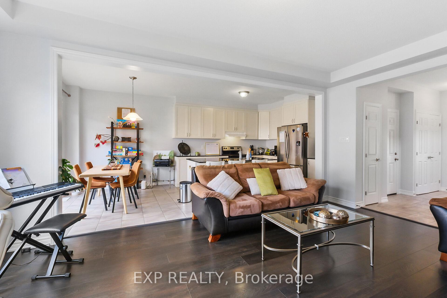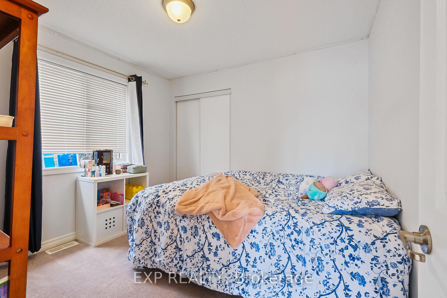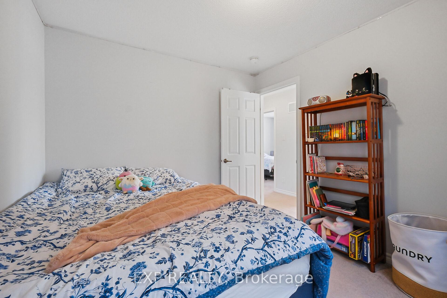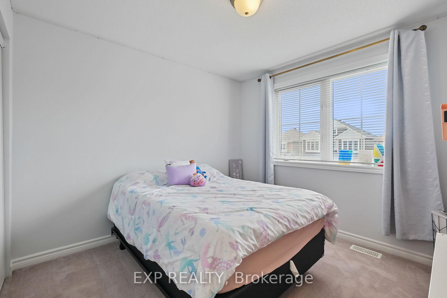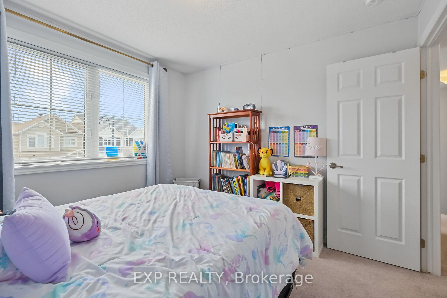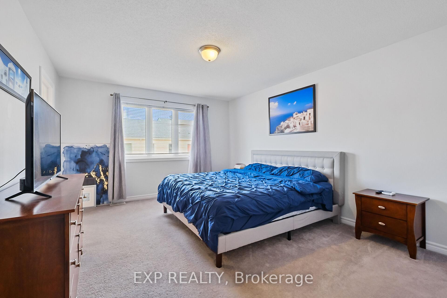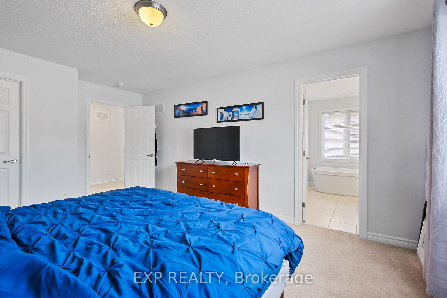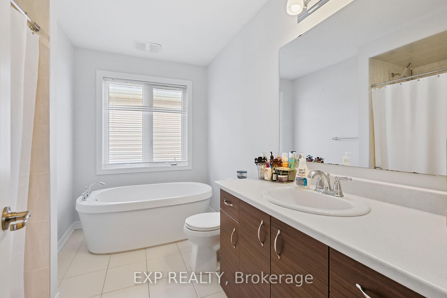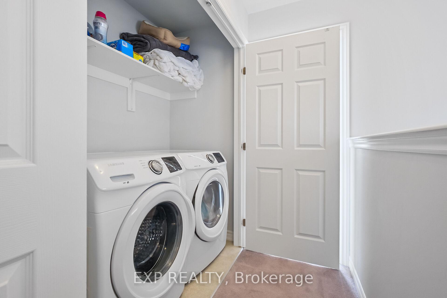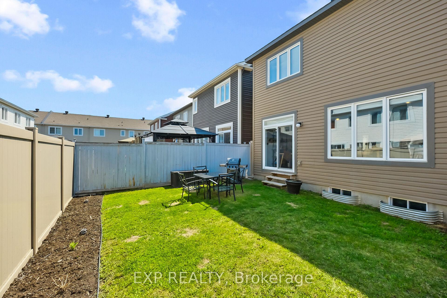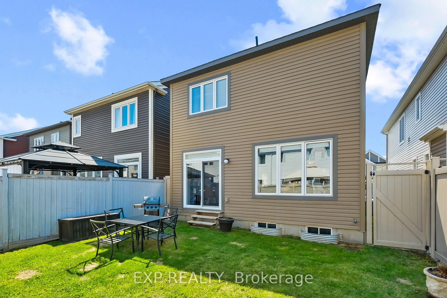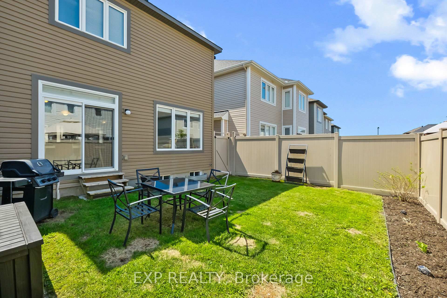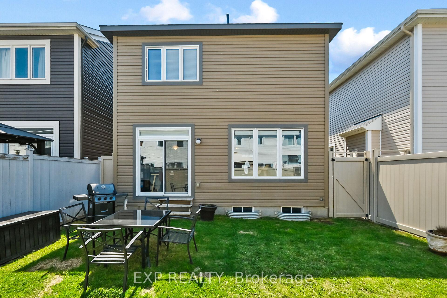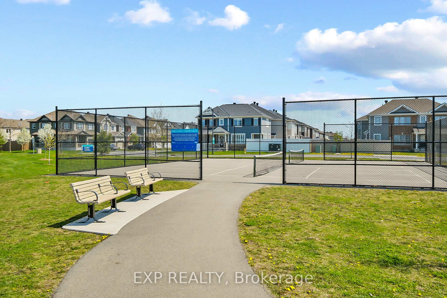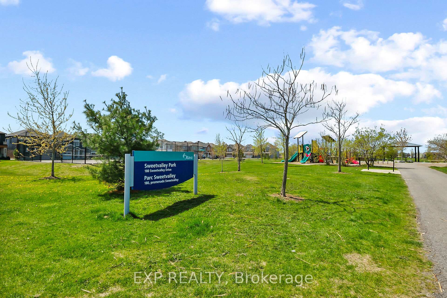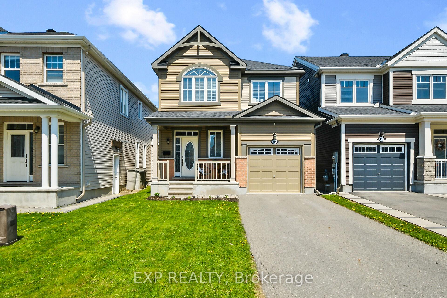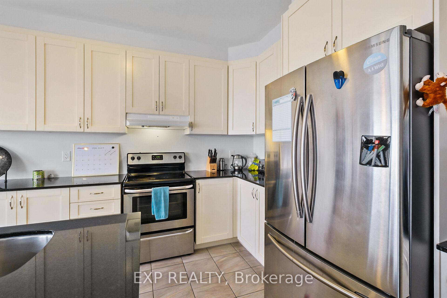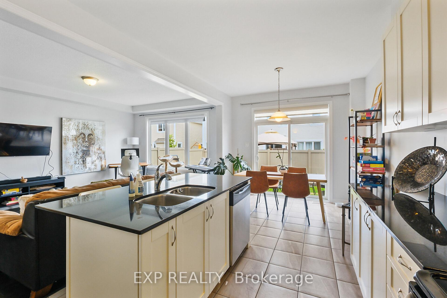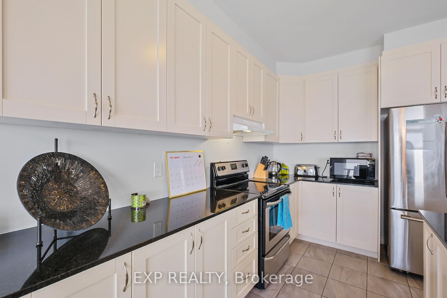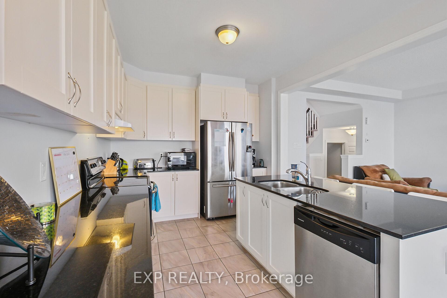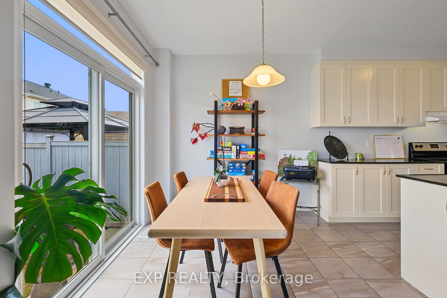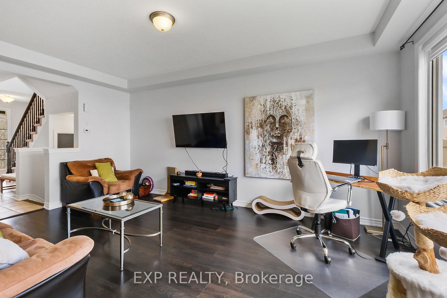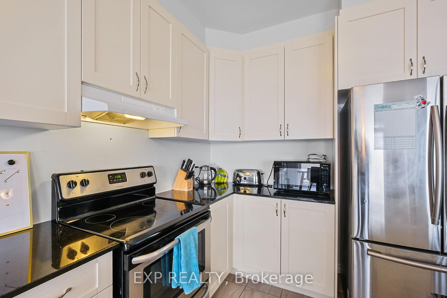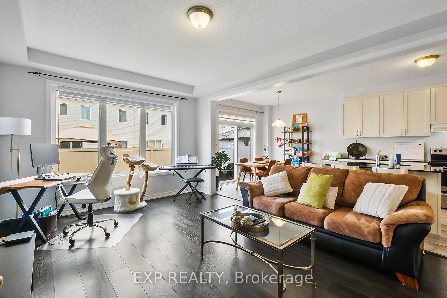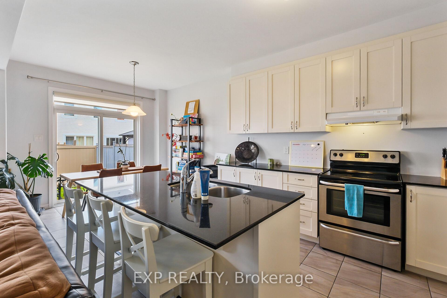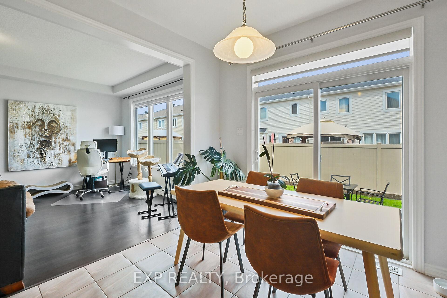$2,900
Available - For Rent
Listing ID: X12145413
130 Mandalay Stre , Orleans - Cumberland and Area, K4A 1A6, Ottawa
| AVAILABLE July 7th--Welcome to this bright and beautiful 3 Bed/3Bath detached home in the highly sought-after Avalon West community. Thoughtfully designed with comfort and functionality in mind, the main floor offers a fantastic layout with seamless flow from the entrance to the open-concept living space. The heart of the home is the luxurious kitchen, featuring light-toned cabinetry, a large island, and a view that overlooks the living room, eating area, and private fenced backyard perfect for everyday living and entertaining. Upstairs, you'll find a spacious primary retreat complete with a walk-in closet and a beautifully appointed ensuite featuring a soaker tub, and a large glass shower. Two additional generously sized bedrooms, a stylish main bathroom with a cathedral ceiling, and a convenient second-floor laundry room complete the upper level. The home also includes a large backyard. Located within walking distance to Lakeridge Park and Summerside West Pond, and just minutes from the many amenities along Tenth Line, including restaurants, grocery stores, and gyms this is the perfect place! |
| Price | $2,900 |
| Taxes: | $0.00 |
| Occupancy: | Tenant |
| Address: | 130 Mandalay Stre , Orleans - Cumberland and Area, K4A 1A6, Ottawa |
| Directions/Cross Streets: | Tenth Line/Sweetvalley Drive |
| Rooms: | 11 |
| Bedrooms: | 3 |
| Bedrooms +: | 0 |
| Family Room: | F |
| Basement: | Full, Unfinished |
| Furnished: | Unfu |
| Level/Floor | Room | Length(ft) | Width(ft) | Descriptions | |
| Room 1 | Main | Kitchen | 10.66 | 11.97 | |
| Room 2 | Main | Living Ro | 18.24 | 12.07 | |
| Room 3 | Main | Dining Ro | 10.66 | 9.58 | |
| Room 4 | Second | Primary B | 11.97 | 14.99 | |
| Room 5 | Second | Bedroom 2 | 9.97 | 9.97 | |
| Room 6 | Second | Bedroom 3 | 10.3 | 9.48 |
| Washroom Type | No. of Pieces | Level |
| Washroom Type 1 | 2 | Main |
| Washroom Type 2 | 5 | Second |
| Washroom Type 3 | 3 | Main |
| Washroom Type 4 | 0 | |
| Washroom Type 5 | 0 |
| Total Area: | 0.00 |
| Property Type: | Detached |
| Style: | 2-Storey |
| Exterior: | Brick, Vinyl Siding |
| Garage Type: | Attached |
| Drive Parking Spaces: | 2 |
| Pool: | None |
| Laundry Access: | Laundry Room |
| Approximatly Square Footage: | 1500-2000 |
| CAC Included: | N |
| Water Included: | N |
| Cabel TV Included: | N |
| Common Elements Included: | N |
| Heat Included: | N |
| Parking Included: | Y |
| Condo Tax Included: | N |
| Building Insurance Included: | N |
| Fireplace/Stove: | N |
| Heat Type: | Forced Air |
| Central Air Conditioning: | Central Air |
| Central Vac: | N |
| Laundry Level: | Syste |
| Ensuite Laundry: | F |
| Sewers: | Sewer |
| Although the information displayed is believed to be accurate, no warranties or representations are made of any kind. |
| EXP REALTY |
|
|

Imran Gondal
Broker
Dir:
416-828-6614
Bus:
905-270-2000
Fax:
905-270-0047
| Book Showing | Email a Friend |
Jump To:
At a Glance:
| Type: | Freehold - Detached |
| Area: | Ottawa |
| Municipality: | Orleans - Cumberland and Area |
| Neighbourhood: | 1117 - Avalon West |
| Style: | 2-Storey |
| Beds: | 3 |
| Baths: | 3 |
| Fireplace: | N |
| Pool: | None |
Locatin Map:
