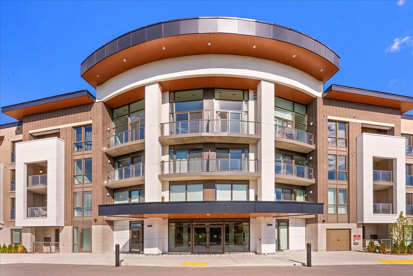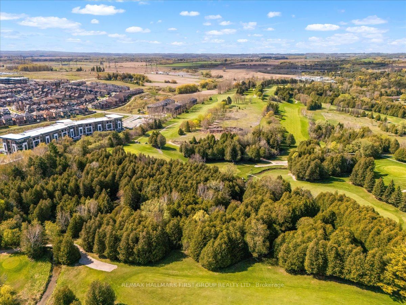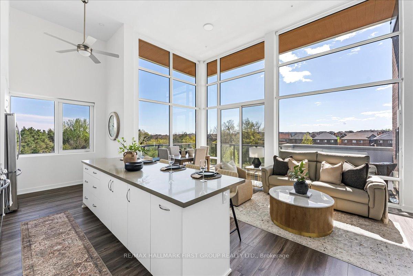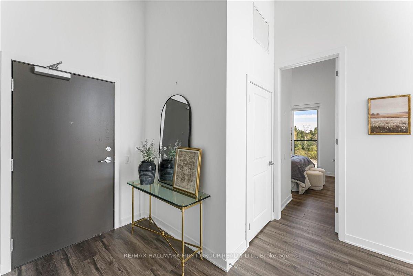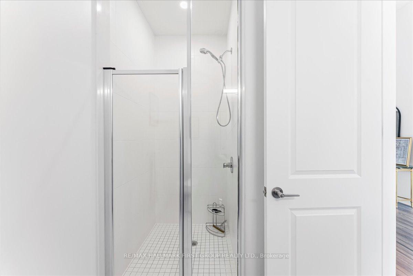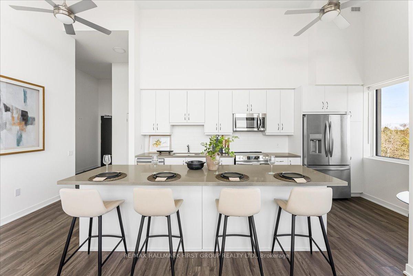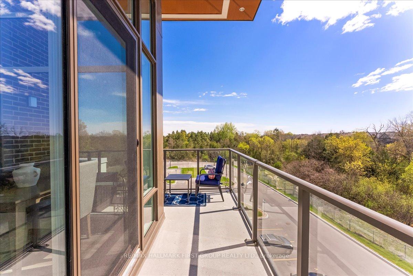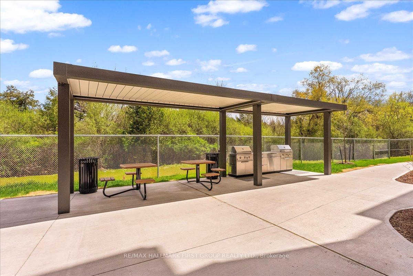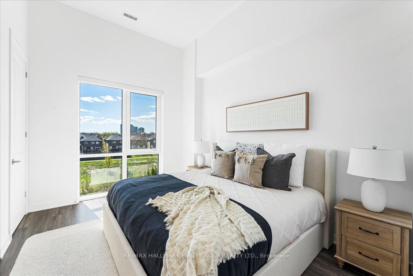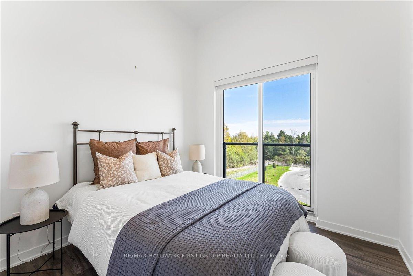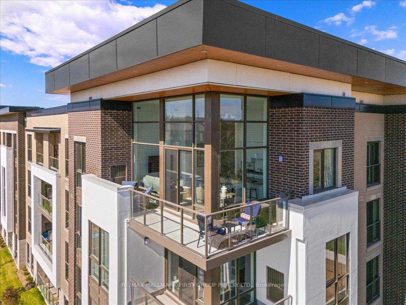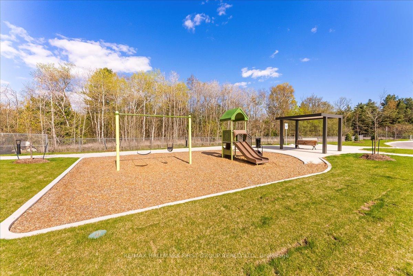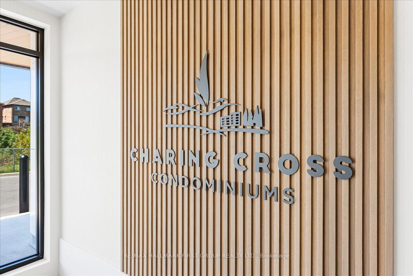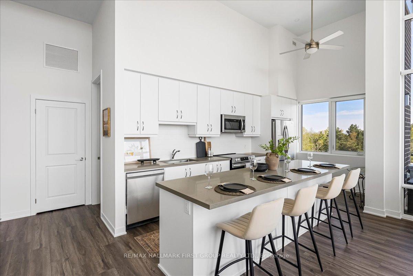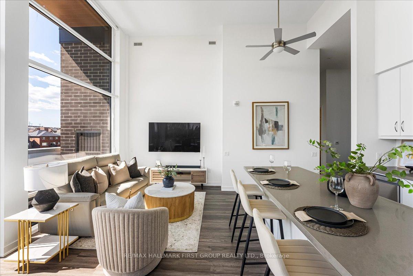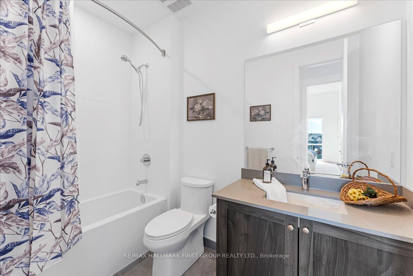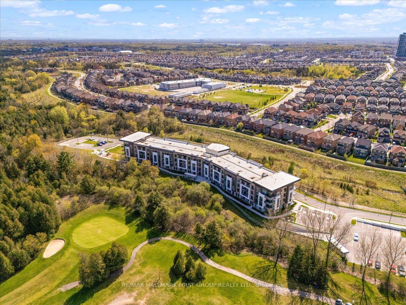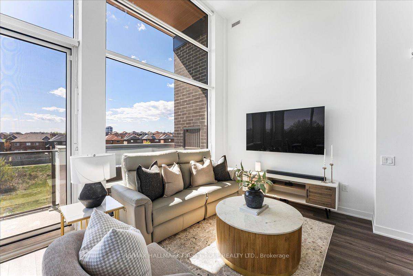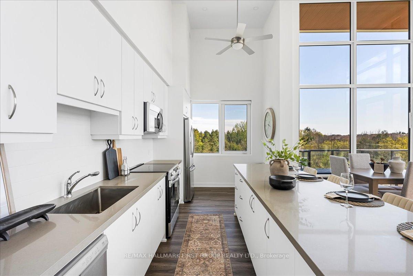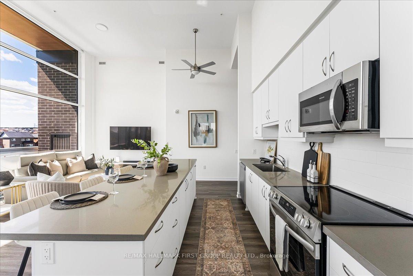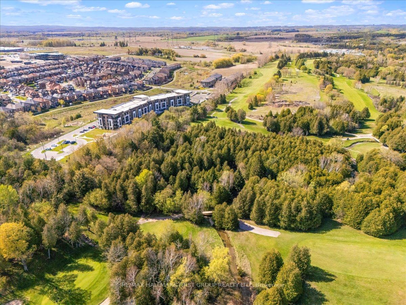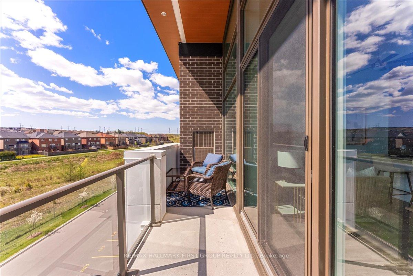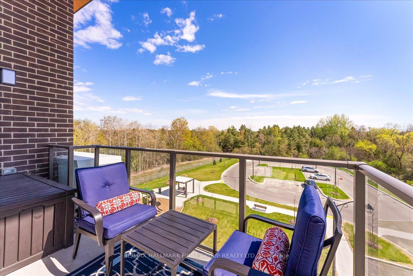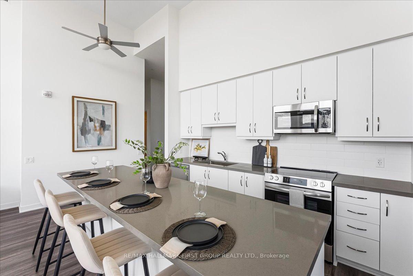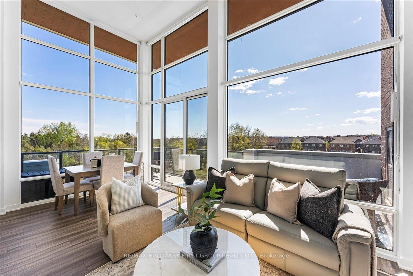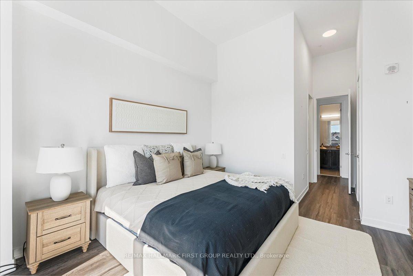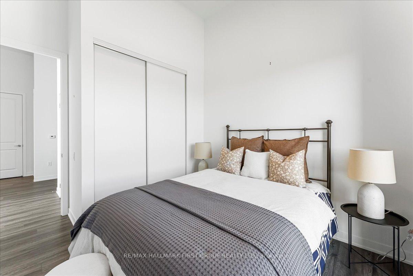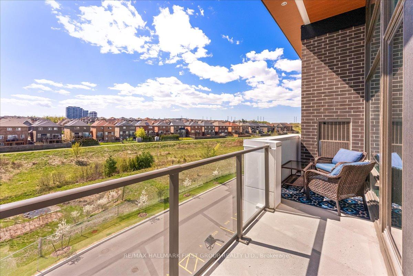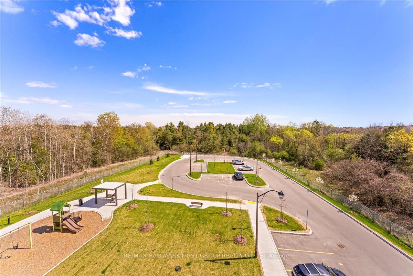$929,000
Available - For Sale
Listing ID: E12142247
385 Arctic Red Driv , Oshawa, L1L 0W9, Durham
| A Rare Find Stunning 1084 Sq Ft Condo with Soaring Ceilings & Forest Views, fully upgraded.Welcome to a truly unique and breathtaking condo experience. This beautifully designed 1,084 sq ft suite features 14 ceilings, 8' doors, dramatic floor-to-ceiling windows, and panoramic views of lush green space from every angle. Nestled in a modern, boutique-style building with an urban design in a peaceful rural setting, this unit offers the best of both worlds.The open-concept kitchen is an entertainers dream, featuring quartz countertops, under cabinet lighting, pot drawers, a 10 island with breakfast bar seating, and nearly endless cooking workspace, Automated hunter Douglas Blinds. Enjoy western sunset views from your living and dining rooms, or step out to your private balcony with southern exposure overlooking a serene forest backdrop.The spacious primary suite includes a walk-in closet and a large ensuite bath, creating the perfect retreat.This building is as impressive as the unit itself offering thoughtfully curated amenities like a pet wash station, BBQ area, fitness centre, and an entertaining lounge with a full modern kitchen. Plus, youll enjoy underground parking with an optional personal EV charging hookup.Backing onto green space and siding a golf course, this is a rare opportunity to own luxury, lifestyle, and location in one of the area's most distinctive residences. |
| Price | $929,000 |
| Taxes: | $7744.33 |
| Occupancy: | Owner |
| Address: | 385 Arctic Red Driv , Oshawa, L1L 0W9, Durham |
| Postal Code: | L1L 0W9 |
| Province/State: | Durham |
| Directions/Cross Streets: | CONLIN/BRIDLE |
| Level/Floor | Room | Length(ft) | Width(ft) | Descriptions | |
| Room 1 | Main | Kitchen | 16.83 | 6.59 | Quartz Counter, Breakfast Bar, B/I Dishwasher |
| Room 2 | Main | Dining Ro | 9.94 | 7.08 | W/O To Balcony, Vinyl Floor, Vaulted Ceiling(s) |
| Room 3 | Main | Living Ro | 8.86 | 11.15 | West View, Vinyl Floor, Vaulted Ceiling(s) |
| Room 4 | Main | Primary B | 13.22 | 12.46 | Walk-In Closet(s), 3 Pc Ensuite, West View |
| Room 5 | Main | Bedroom 2 | 9.18 | 9.97 | Closet, Vinyl Floor, South View |
| Washroom Type | No. of Pieces | Level |
| Washroom Type 1 | 4 | Main |
| Washroom Type 2 | 3 | Main |
| Washroom Type 3 | 0 | |
| Washroom Type 4 | 0 | |
| Washroom Type 5 | 0 |
| Total Area: | 0.00 |
| Washrooms: | 2 |
| Heat Type: | Forced Air |
| Central Air Conditioning: | Central Air |
| Elevator Lift: | True |
$
%
Years
This calculator is for demonstration purposes only. Always consult a professional
financial advisor before making personal financial decisions.
| Although the information displayed is believed to be accurate, no warranties or representations are made of any kind. |
| RE/MAX HALLMARK FIRST GROUP REALTY LTD. |
|
|

Imran Gondal
Broker
Dir:
416-828-6614
Bus:
905-270-2000
Fax:
905-270-0047
| Virtual Tour | Book Showing | Email a Friend |
Jump To:
At a Glance:
| Type: | Com - Condo Apartment |
| Area: | Durham |
| Municipality: | Oshawa |
| Neighbourhood: | Windfields |
| Style: | Apartment |
| Tax: | $7,744.33 |
| Maintenance Fee: | $719 |
| Beds: | 2 |
| Baths: | 2 |
| Fireplace: | N |
Locatin Map:
Payment Calculator:
