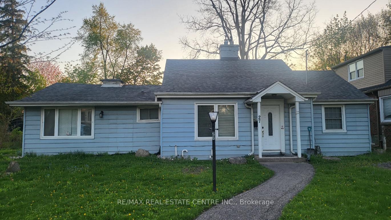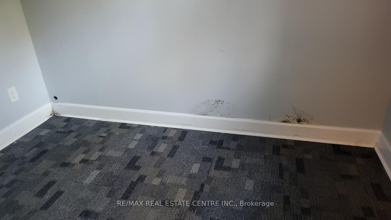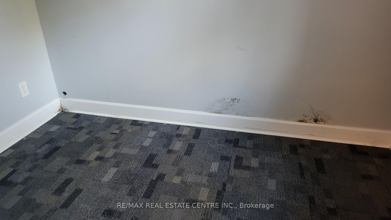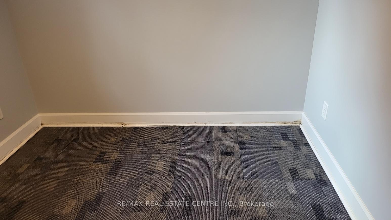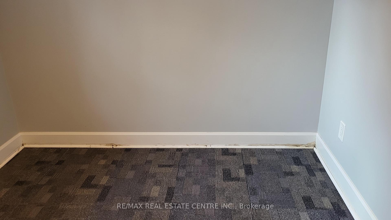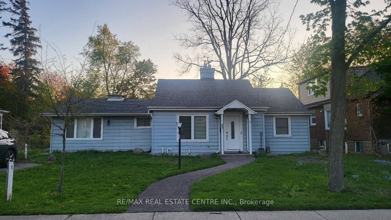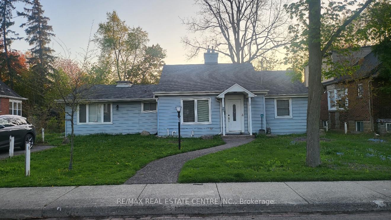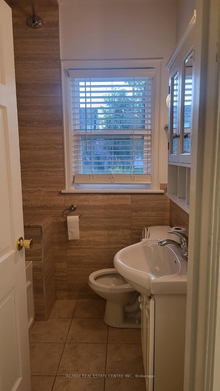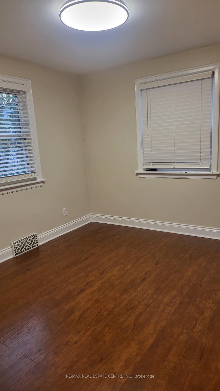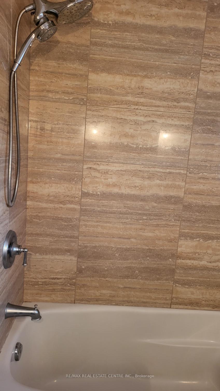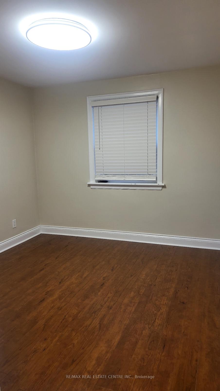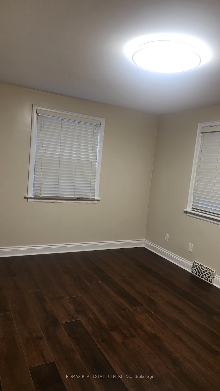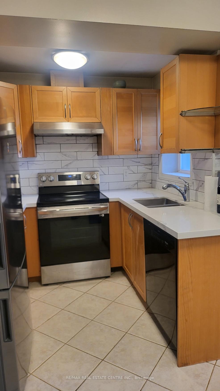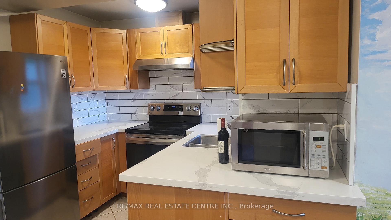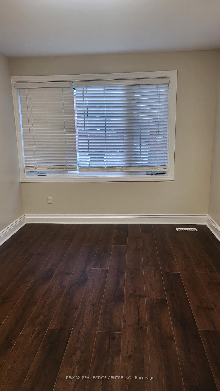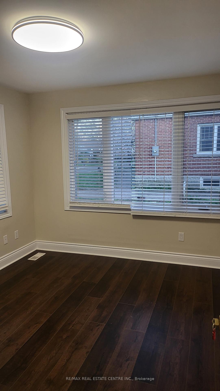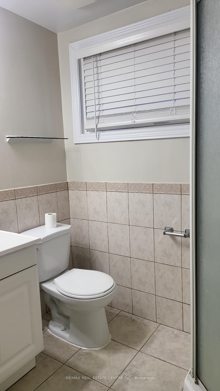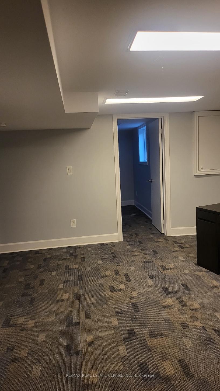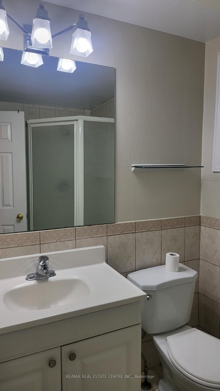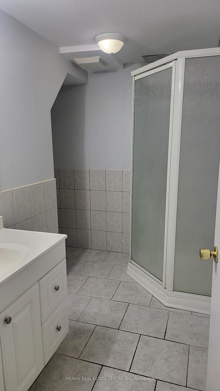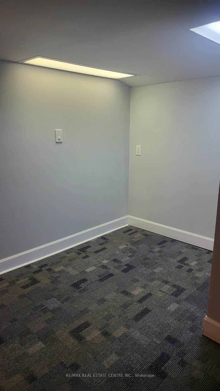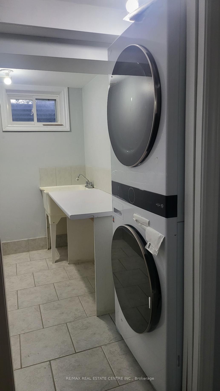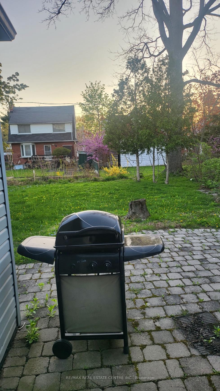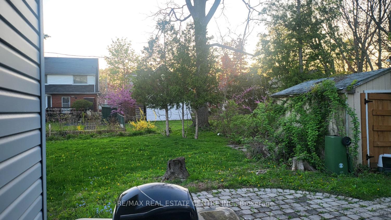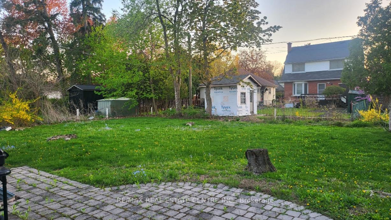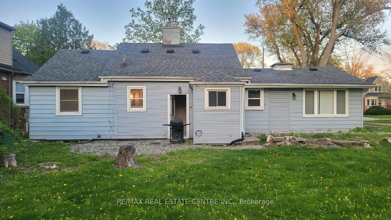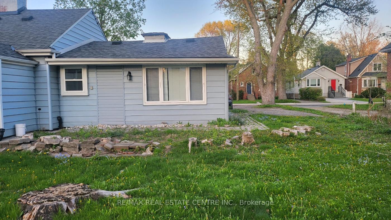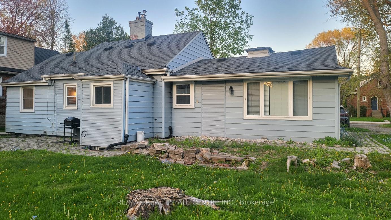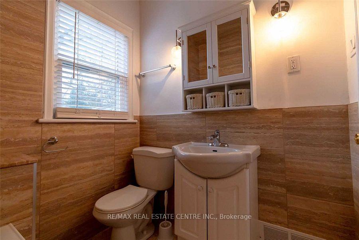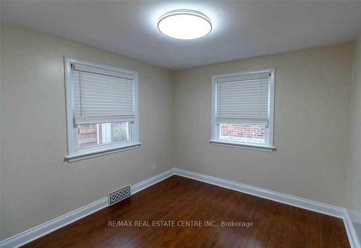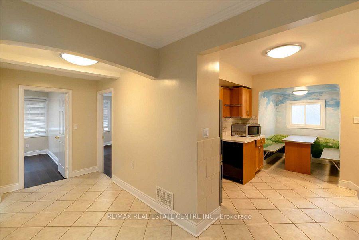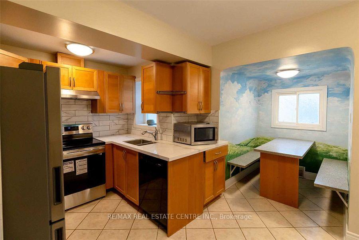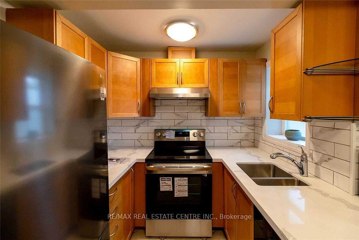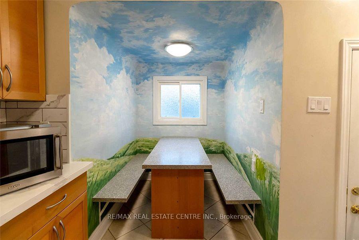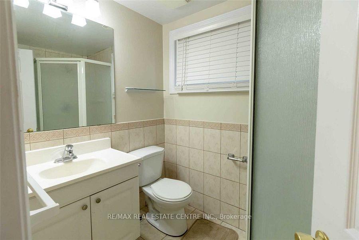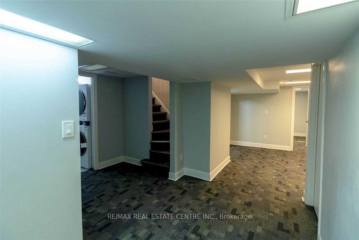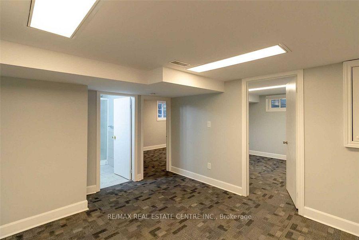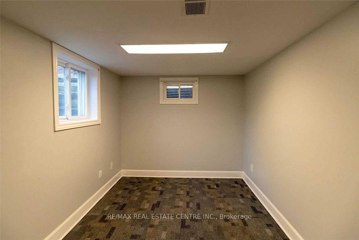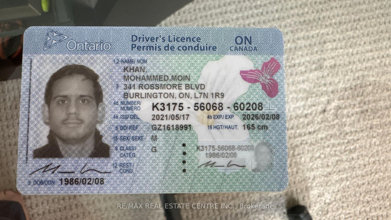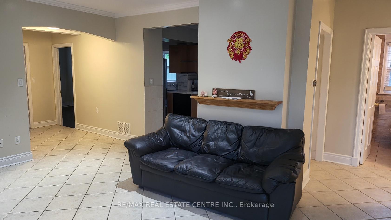$3,700
Available - For Rent
Listing ID: X12140046
27 Hollywood Stre North , Hamilton, L8S 3K7, Hamilton
| Incredible property for families or student housing, walking distance to McMaster University! The main and basement levels feature six bedrooms, breakfast area and 2 living rooms at both levels. Additionally, the property includes a full washroom in the basement and 2 full washrooms on the main floor. Tenants will appreciate the large yard, perfect for outdoor activities and social gatherings. The property is conveniently located close to bus routes and shopping plazas, making daily commutes and errands due to its prime location! |
| Price | $3,700 |
| Taxes: | $0.00 |
| Payment Frequency: | Monthly |
| Payment Method: | Cheque |
| Rental Application Required: | T |
| Deposit Required: | True |
| Credit Check: | T |
| Employment Letter | T |
| References Required: | T |
| Occupancy: | Vacant |
| Address: | 27 Hollywood Stre North , Hamilton, L8S 3K7, Hamilton |
| Acreage: | Not Appl |
| Directions/Cross Streets: | Main St/Hollywood St |
| Rooms: | 7 |
| Rooms +: | 3 |
| Bedrooms: | 4 |
| Bedrooms +: | 2 |
| Family Room: | T |
| Basement: | Development |
| Furnished: | Unfu |
| Level/Floor | Room | Length(ft) | Width(ft) | Descriptions | |
| Room 1 | Main | Living Ro | 16.73 | 10.82 | Family Size Kitchen, Ceramic Floor |
| Room 2 | Main | Kitchen | 6.89 | 6.4 | Ceramic Floor, 3 Pc Bath, 4 Pc Bath |
| Room 3 | Main | Breakfast | 5.9 | 4.92 | Ceramic Floor |
| Room 4 | Main | Bedroom | 11.15 | 9.18 | Laminate, Closet, Window |
| Room 5 | Main | Bedroom 2 | 9.51 | 9.18 | Laminate, Closet, Window |
| Room 6 | Main | Bedroom 3 | 13.45 | 9.71 | Laminate, Closet, Window |
| Room 7 | Main | Bedroom 4 | 10.17 | 9.45 | |
| Room 8 | Basement | Bedroom 5 | Broadloom | ||
| Room 9 | Basement | Bedroom | Broadloom | ||
| Room 10 | Basement | Living Ro | Broadloom |
| Washroom Type | No. of Pieces | Level |
| Washroom Type 1 | 3 | Main |
| Washroom Type 2 | 3 | Main |
| Washroom Type 3 | 4 | Basement |
| Washroom Type 4 | 3 | Basement |
| Washroom Type 5 | 0 |
| Total Area: | 0.00 |
| Property Type: | Detached |
| Style: | Bungalow |
| Exterior: | Aluminum Siding |
| Garage Type: | None |
| (Parking/)Drive: | Private Tr |
| Drive Parking Spaces: | 3 |
| Park #1 | |
| Parking Type: | Private Tr |
| Park #2 | |
| Parking Type: | Private Tr |
| Pool: | None |
| Private Entrance: | T |
| Laundry Access: | Laundry Room |
| Approximatly Square Footage: | 1100-1500 |
| CAC Included: | Y |
| Water Included: | Y |
| Cabel TV Included: | N |
| Common Elements Included: | N |
| Heat Included: | Y |
| Parking Included: | Y |
| Condo Tax Included: | N |
| Building Insurance Included: | N |
| Fireplace/Stove: | Y |
| Heat Type: | Forced Air |
| Central Air Conditioning: | Central Air |
| Central Vac: | N |
| Laundry Level: | Syste |
| Ensuite Laundry: | F |
| Sewers: | Sewer |
| Utilities-Hydro: | Y |
| Utilities-Sewers: | Y |
| Utilities-Gas: | Y |
| Utilities-Municipal Water: | Y |
| Although the information displayed is believed to be accurate, no warranties or representations are made of any kind. |
| RE/MAX REAL ESTATE CENTRE INC. |
|
|

Imran Gondal
Broker
Dir:
416-828-6614
Bus:
905-270-2000
Fax:
905-270-0047
| Book Showing | Email a Friend |
Jump To:
At a Glance:
| Type: | Freehold - Detached |
| Area: | Hamilton |
| Municipality: | Hamilton |
| Neighbourhood: | Ainslie Wood |
| Style: | Bungalow |
| Beds: | 4+2 |
| Baths: | 6 |
| Fireplace: | Y |
| Pool: | None |
Locatin Map:
