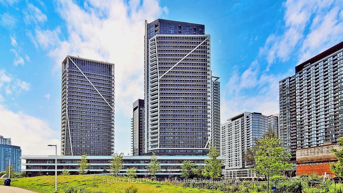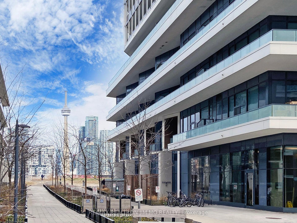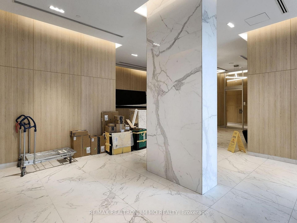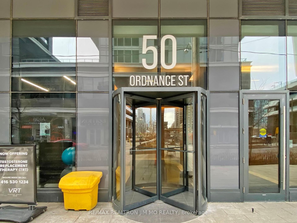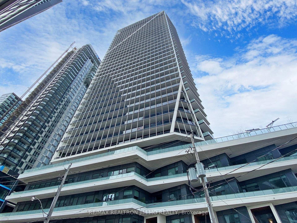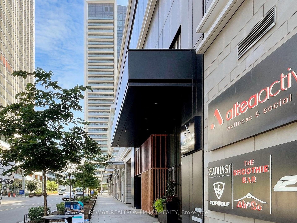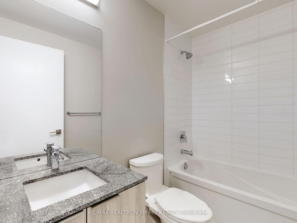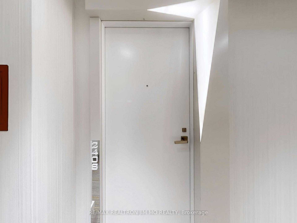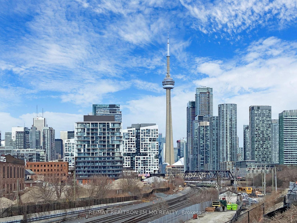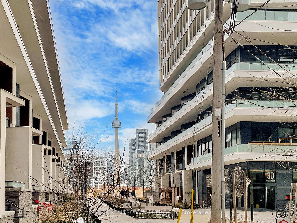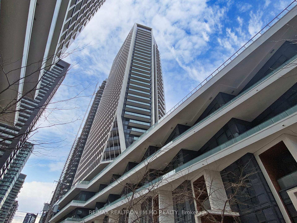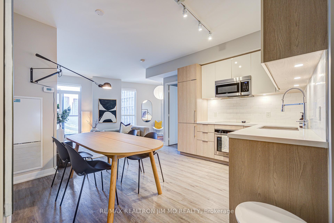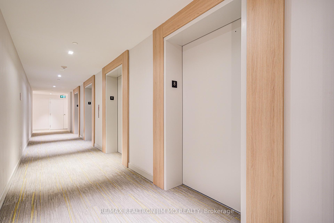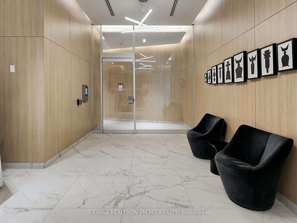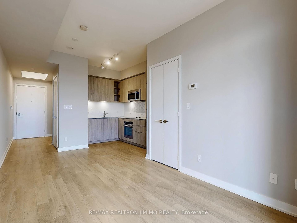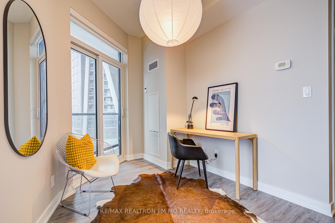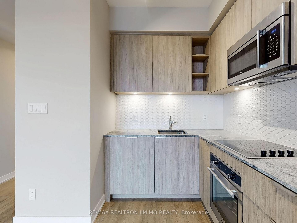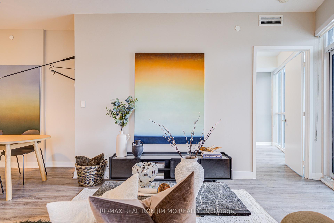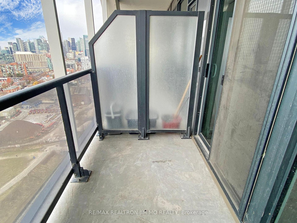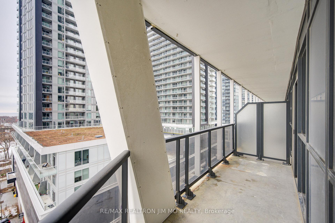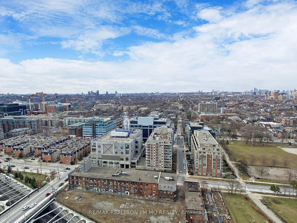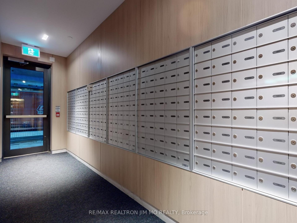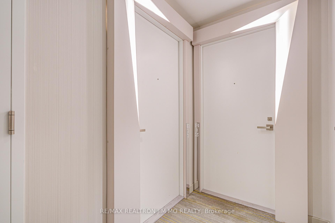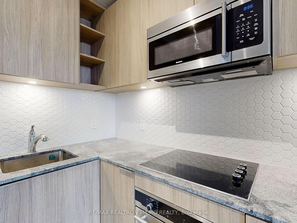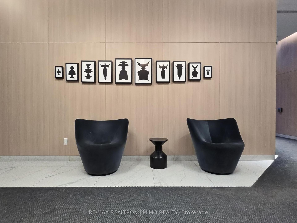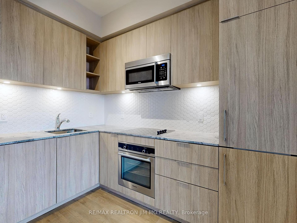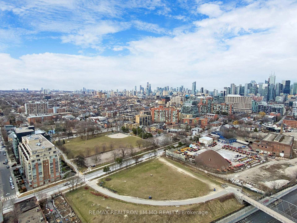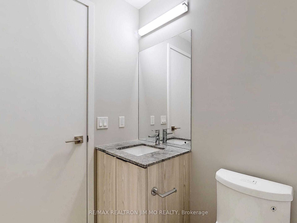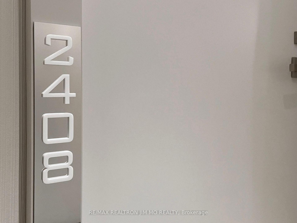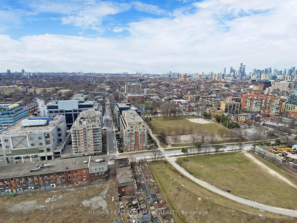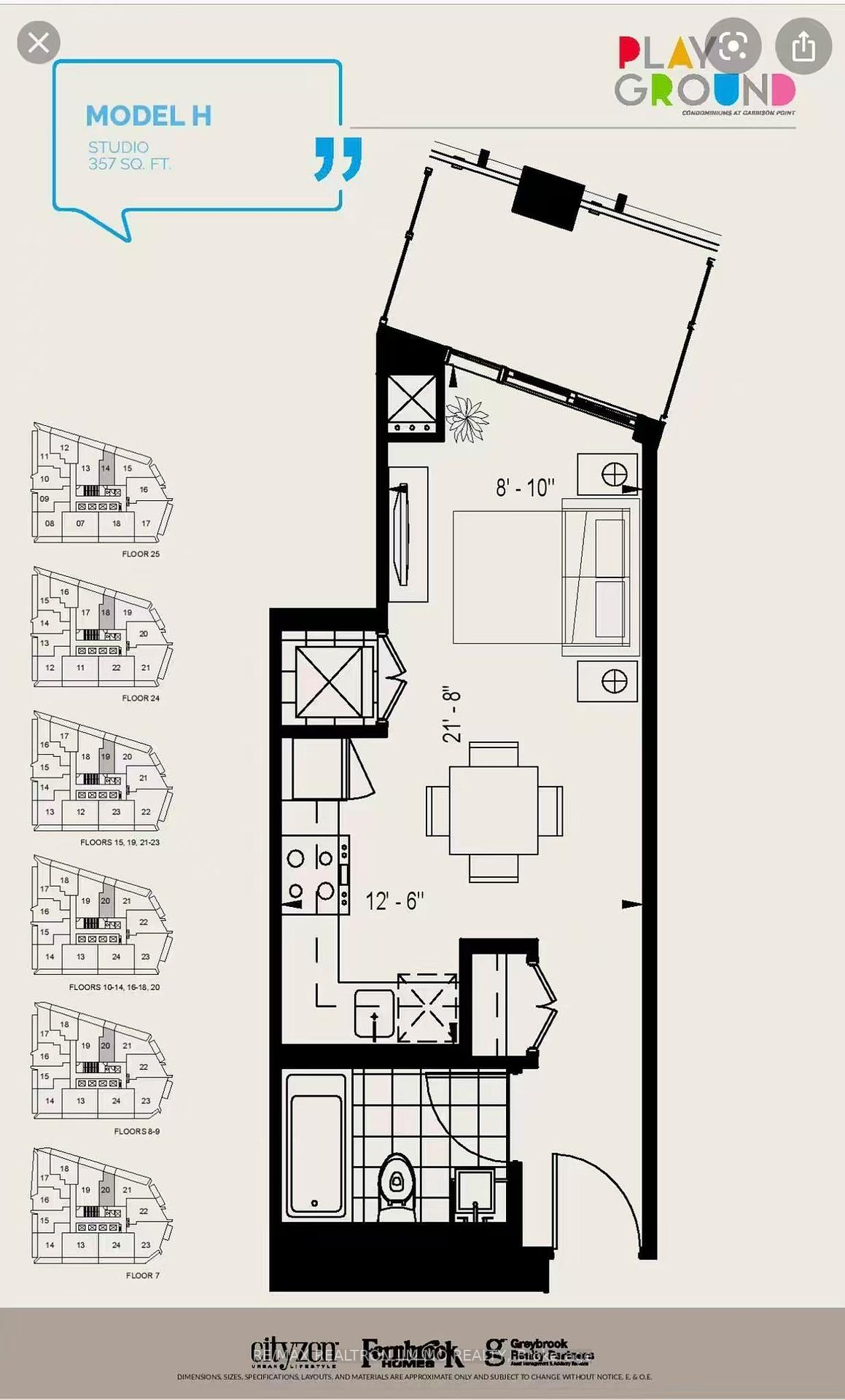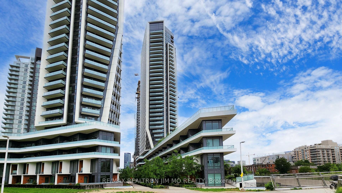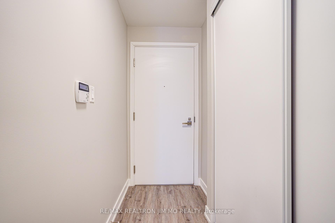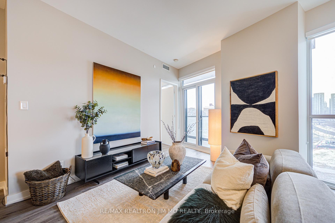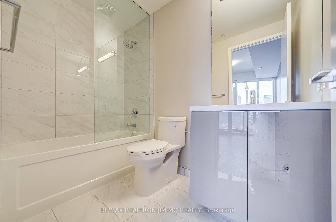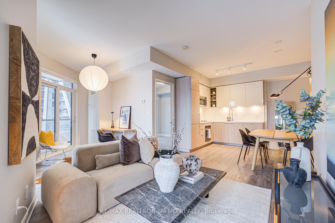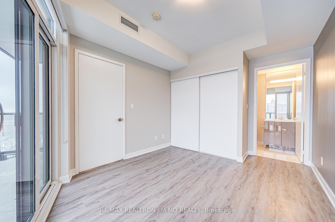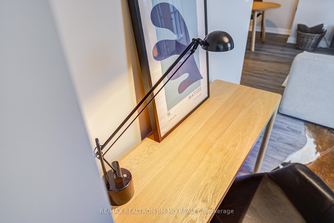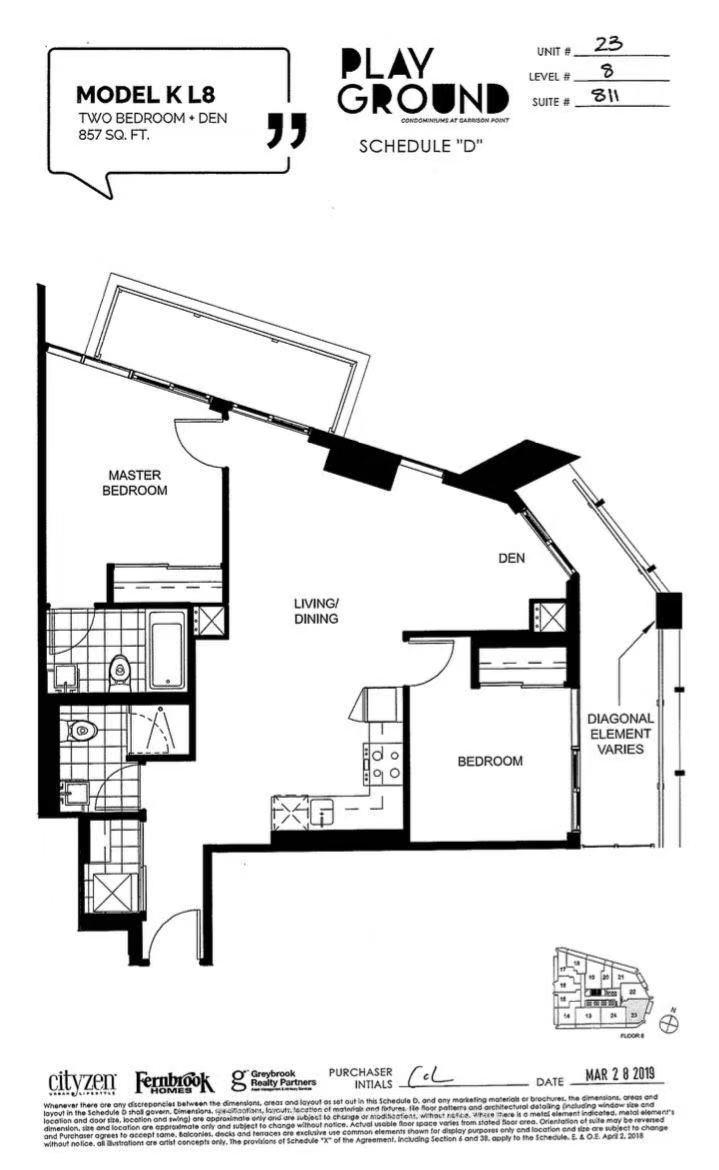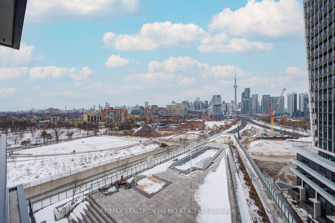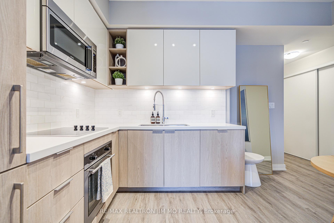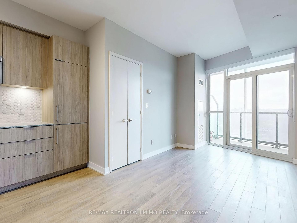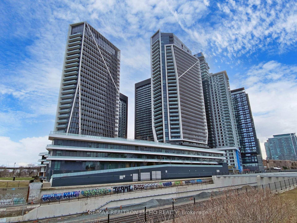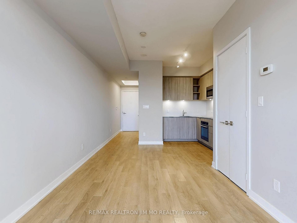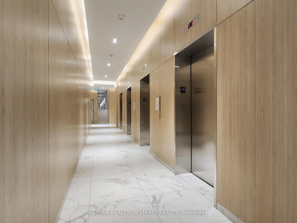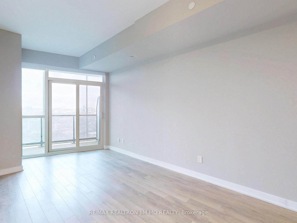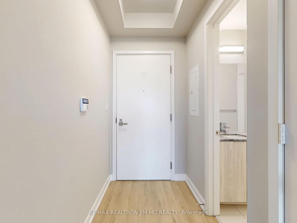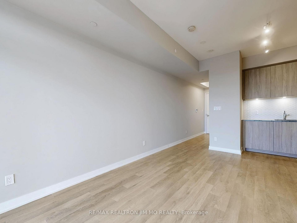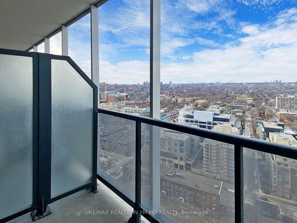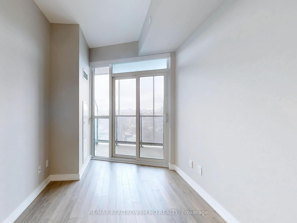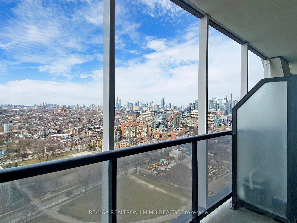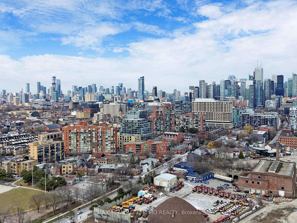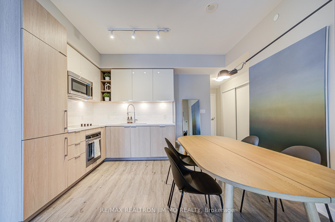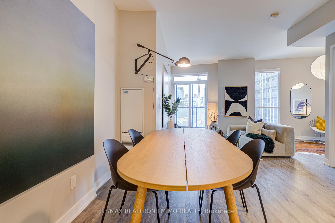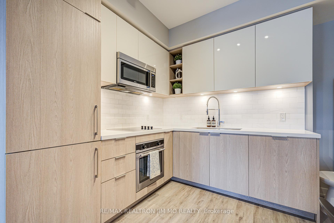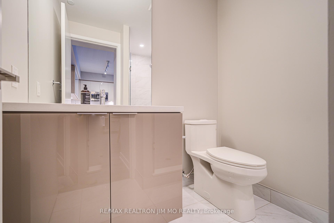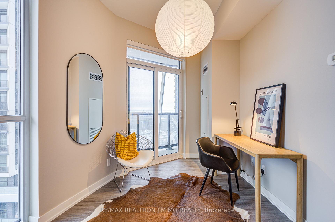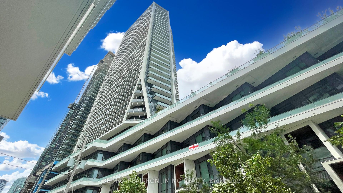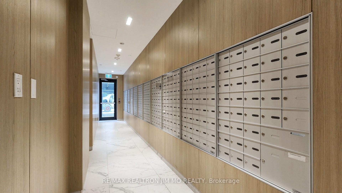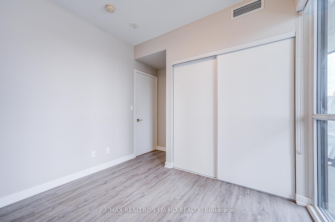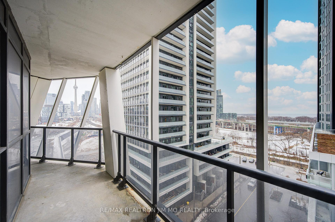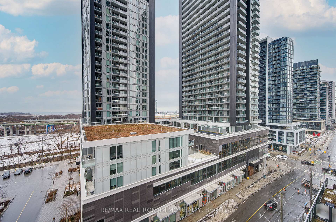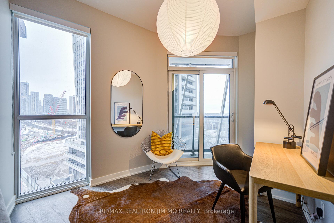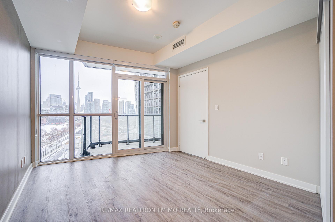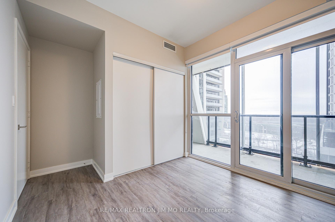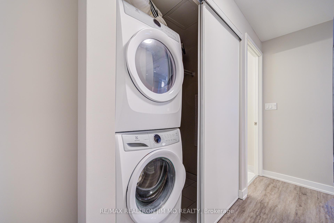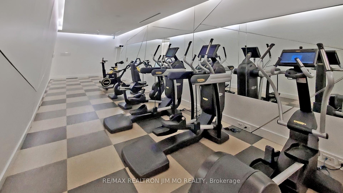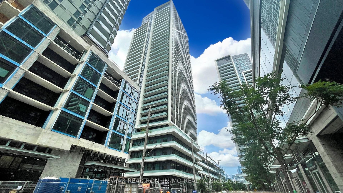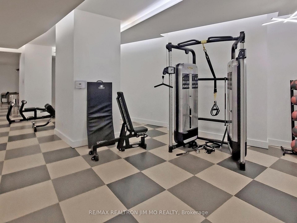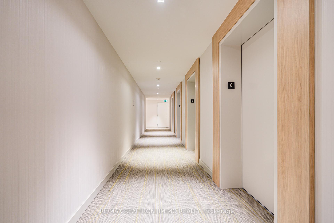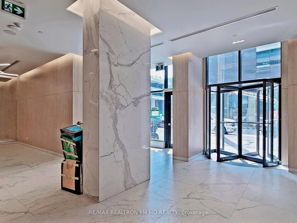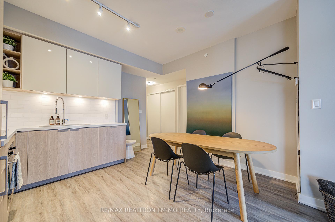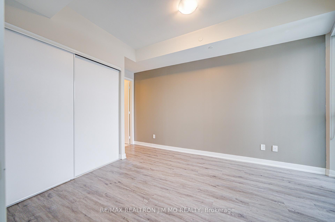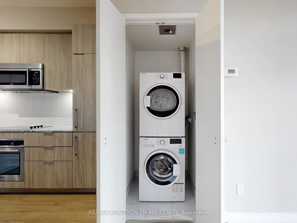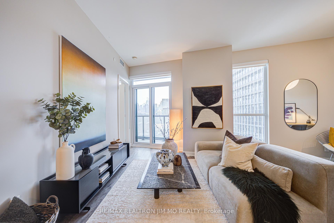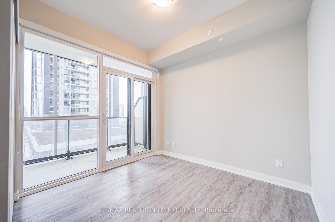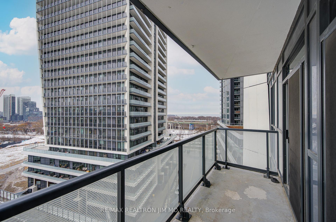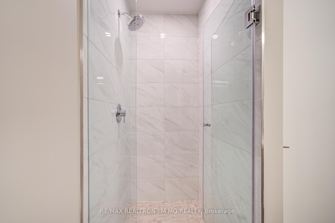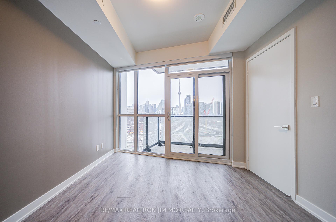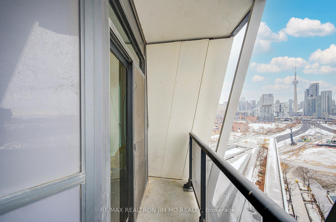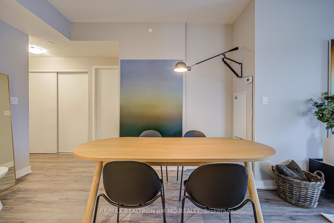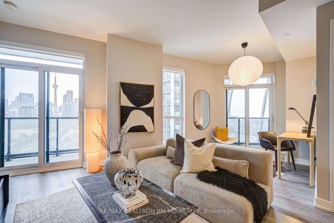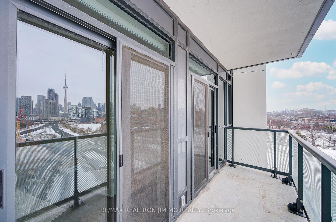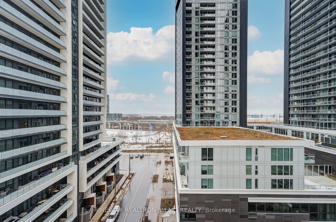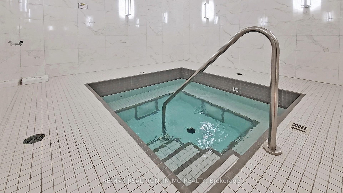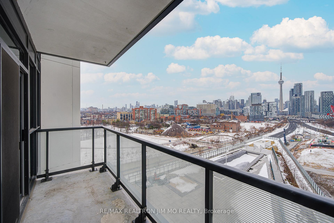$799,000
Available - For Sale
Listing ID: C12106676
50 Ordnance Stre , Toronto, M6K 0C8, Toronto
| Experience Urban Luxury in this Stunning 2+1 Bedroom Corner Suite, Nestled in the Vibrant Heart of Liberty Village! Offering 857 Sq Ft of Bright, Spacious, and Thoughtfully Designed Living Space, This Home Features a Wrap-Around Balcony with Breathtaking, Unobstructed Views of the Iconic CN Tower. The Open-Concept Kitchen Boasts Sleek, Premium Appliances Perfect for Effortless Entertaining. Enjoy World-Class Building Amenities Including a State-of-the-Art Fitness Centre, Stylish Party Room, Outdoor Pool with Sun Deck, Private Theatre, Children's Playroom, BBQ and Lounge Areas, Elegant Guest Suites, and More! Step Outside to the Waterfront and Beautiful Coronation Park Just Minutes Away. This Is a Rare Opportunity to Own a Piece of Downtown Toronto's Most Sought-After Lifestyle. Don't Miss Out A Must-See Gem! |
| Price | $799,000 |
| Taxes: | $3948.39 |
| Occupancy: | Vacant |
| Address: | 50 Ordnance Stre , Toronto, M6K 0C8, Toronto |
| Postal Code: | M6K 0C8 |
| Province/State: | Toronto |
| Directions/Cross Streets: | Strachan & King |
| Level/Floor | Room | Length(ft) | Width(ft) | Descriptions | |
| Room 1 | Flat | Kitchen | 12.4 | 12.23 | Combined w/Dining, Open Concept, Laminate |
| Room 2 | Flat | Living Ro | 20.3 | 12.96 | Combined w/Dining, Open Concept, Laminate |
| Room 3 | Flat | Dining Ro | 12.4 | 12.23 | Combined w/Living, Open Concept, Laminate |
| Room 4 | Main | Primary B | 10.27 | 14.4 | W/O To Balcony, 4 Pc Ensuite, East View |
| Room 5 | Flat | Bedroom 2 | 9.61 | 9.18 | Double Closet, South View, W/O To Balcony |
| Room 6 | Flat | Den | 8.2 | 5.9 | Open Concept, SE View, Laminate |
| Washroom Type | No. of Pieces | Level |
| Washroom Type 1 | 4 | Main |
| Washroom Type 2 | 3 | Main |
| Washroom Type 3 | 0 | |
| Washroom Type 4 | 0 | |
| Washroom Type 5 | 0 |
| Total Area: | 0.00 |
| Approximatly Age: | 0-5 |
| Washrooms: | 2 |
| Heat Type: | Forced Air |
| Central Air Conditioning: | Central Air |
$
%
Years
This calculator is for demonstration purposes only. Always consult a professional
financial advisor before making personal financial decisions.
| Although the information displayed is believed to be accurate, no warranties or representations are made of any kind. |
| RE/MAX REALTRON JIM MO REALTY |
|
|

Imran Gondal
Broker
Dir:
416-828-6614
Bus:
905-270-2000
Fax:
905-270-0047
| Virtual Tour | Book Showing | Email a Friend |
Jump To:
At a Glance:
| Type: | Com - Condo Apartment |
| Area: | Toronto |
| Municipality: | Toronto C01 |
| Neighbourhood: | Niagara |
| Style: | Apartment |
| Approximate Age: | 0-5 |
| Tax: | $3,948.39 |
| Maintenance Fee: | $759.91 |
| Beds: | 2+1 |
| Baths: | 2 |
| Fireplace: | N |
Locatin Map:
Payment Calculator:
