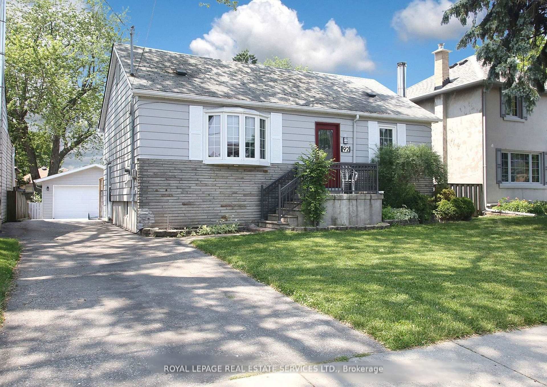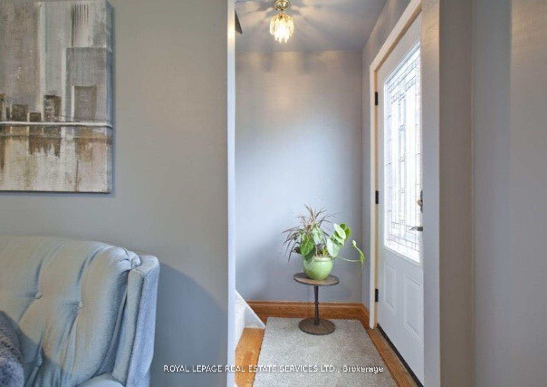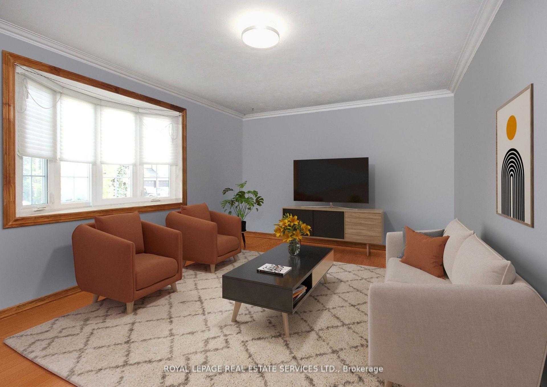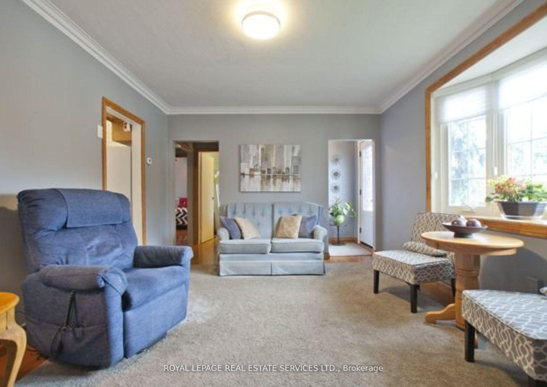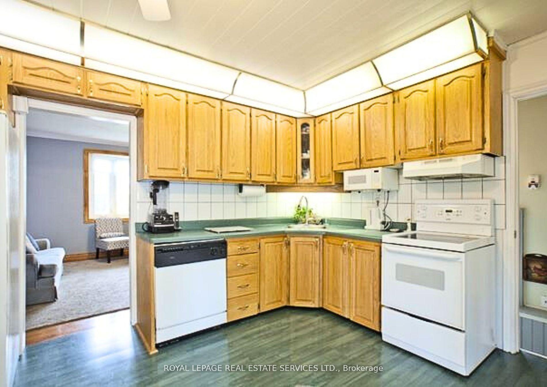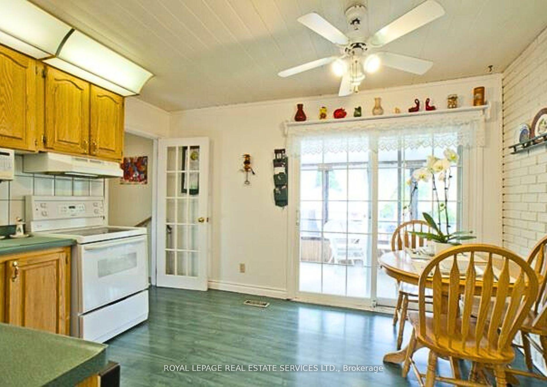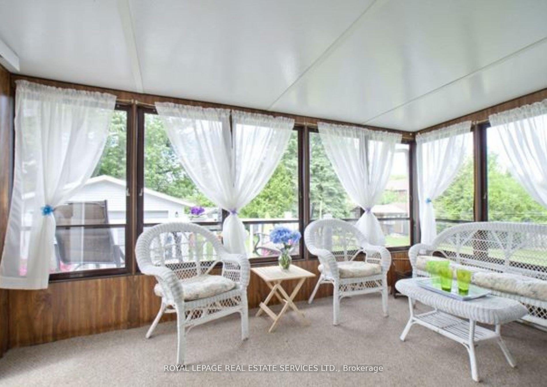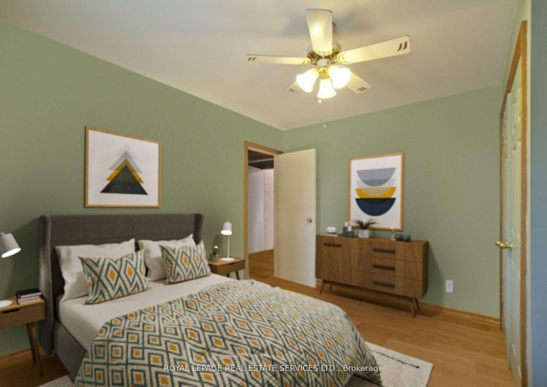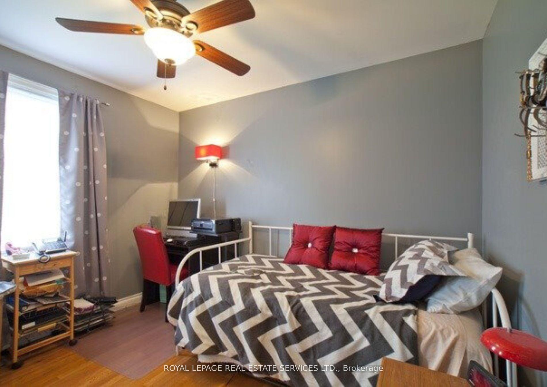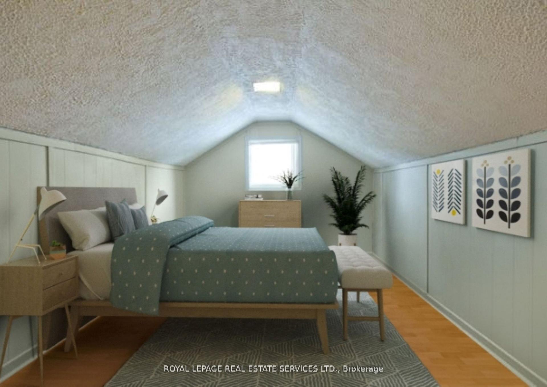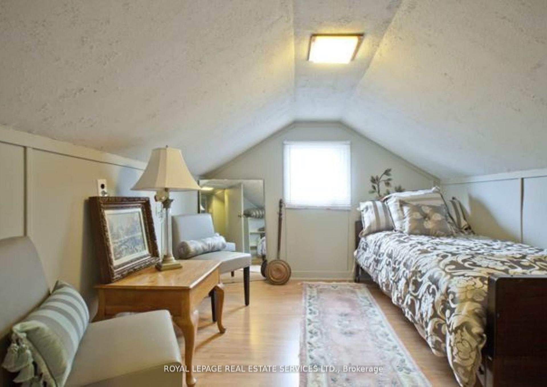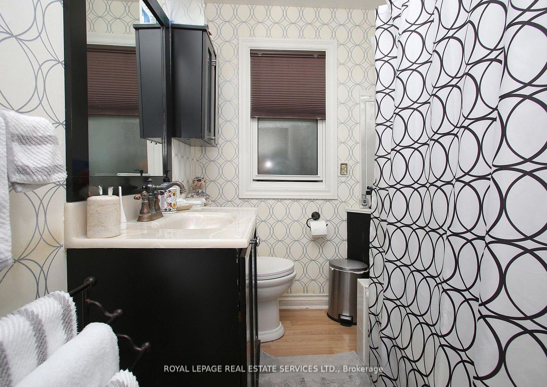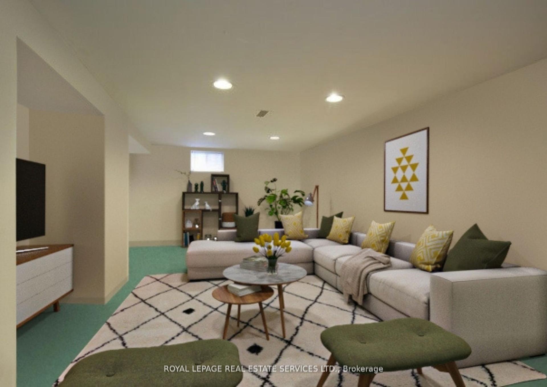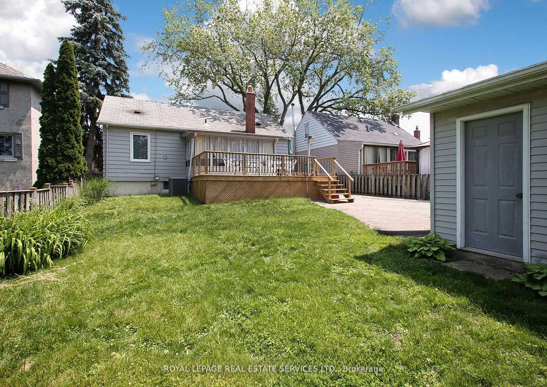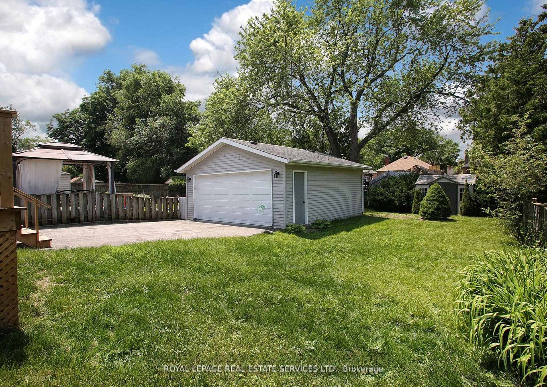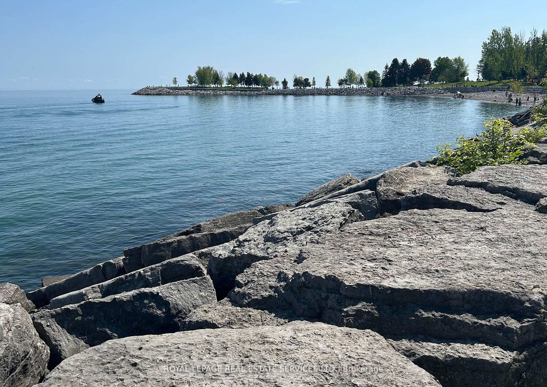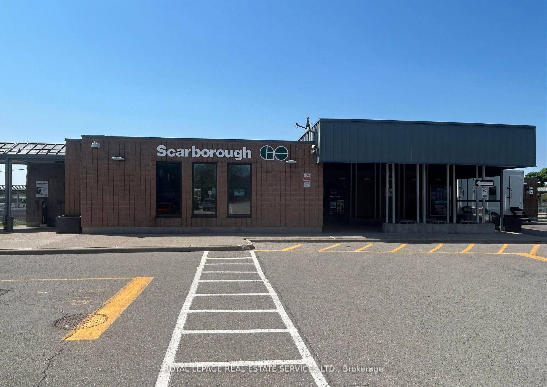$1,175,000
Available - For Sale
Listing ID: E9301380
92 Atlee Aven , Toronto, M1N 3X4, Toronto
| Attention builders, renovators and home buyers! Your home awaits on this generous 45 x 125 lot in the highly sought-after Cliffside Village. This charming residence boasts four spacious bedrooms, an inviting eat-in kitchen that opens to a sunroom, and a large backyard, perfect for hosting unforgettable gatherings. The finished basement, complete with a kitchen and separate entrance, offers an in-law suite or fantastic income-generating potential. Bask in the west-facing backyard, drenched in sunlight - ideal for gardening and relaxation. Located within walking distance to parks, TTC, Scarborough GO Train, schools, shopping, and the breathtaking bluffs, this property offers unmatched convenience and beauty. Seize this incredible opportunity to own a versatile home that caters to both your living and investment needs. This property is a must-see! **EXTRAS** Large 19x22 ft garage, driveway for six vehicles and garden shed all compliment this wonderful home. |
| Price | $1,175,000 |
| Taxes: | $3771.36 |
| Occupancy: | Tenant |
| Address: | 92 Atlee Aven , Toronto, M1N 3X4, Toronto |
| Directions/Cross Streets: | Midland Ave & Kingston Rd |
| Rooms: | 7 |
| Rooms +: | 4 |
| Bedrooms: | 4 |
| Bedrooms +: | 0 |
| Family Room: | F |
| Basement: | Finished, Separate Ent |
| Level/Floor | Room | Length(ft) | Width(ft) | Descriptions | |
| Room 1 | Main | Living Ro | 16.99 | 12 | Hardwood Floor, Bay Window, Crown Moulding |
| Room 2 | Main | Kitchen | 12.5 | 10.99 | Eat-in Kitchen, Laminate, W/O To Sunroom |
| Room 3 | Main | Primary B | 12 | 10.99 | Hardwood Floor, Ceiling Fan(s), Double Closet |
| Room 4 | Main | Bedroom 2 | 10.99 | 10.17 | Overlooks Backyard, Hardwood Floor, Ceiling Fan(s) |
| Room 5 | Main | Sunroom | 14.01 | 9.02 | Overlooks Garden, W/O To Deck, Broadloom |
| Room 6 | Second | Bedroom 3 | 15.74 | 9.02 | Laminate, Closet |
| Room 7 | Second | Bedroom 4 | 12 | 9.02 | Laminate |
| Room 8 | Basement | Recreatio | 25.98 | 14.99 | Broadloom, Above Grade Window |
| Room 9 | Basement | Kitchen | 10.5 | 7.51 | Above Grade Window |
| Room 10 | Basement | Laundry | 13.48 | 8 |
| Washroom Type | No. of Pieces | Level |
| Washroom Type 1 | 4 | Main |
| Washroom Type 2 | 2 | Basement |
| Washroom Type 3 | 0 | |
| Washroom Type 4 | 0 | |
| Washroom Type 5 | 0 |
| Total Area: | 0.00 |
| Property Type: | Detached |
| Style: | 1 1/2 Storey |
| Exterior: | Aluminum Siding, Stone |
| Garage Type: | Detached |
| (Parking/)Drive: | Private |
| Drive Parking Spaces: | 6 |
| Park #1 | |
| Parking Type: | Private |
| Park #2 | |
| Parking Type: | Private |
| Pool: | None |
| Other Structures: | Garden Shed |
| Property Features: | Park, Place Of Worship |
| CAC Included: | N |
| Water Included: | N |
| Cabel TV Included: | N |
| Common Elements Included: | N |
| Heat Included: | N |
| Parking Included: | N |
| Condo Tax Included: | N |
| Building Insurance Included: | N |
| Fireplace/Stove: | N |
| Heat Type: | Forced Air |
| Central Air Conditioning: | Central Air |
| Central Vac: | N |
| Laundry Level: | Syste |
| Ensuite Laundry: | F |
| Sewers: | Sewer |
$
%
Years
This calculator is for demonstration purposes only. Always consult a professional
financial advisor before making personal financial decisions.
| Although the information displayed is believed to be accurate, no warranties or representations are made of any kind. |
| ROYAL LEPAGE REAL ESTATE SERVICES LTD. |
|
|

Imran Gondal
Broker
Dir:
416-828-6614
Bus:
905-270-2000
Fax:
905-270-0047
| Book Showing | Email a Friend |
Jump To:
At a Glance:
| Type: | Freehold - Detached |
| Area: | Toronto |
| Municipality: | Toronto E06 |
| Neighbourhood: | Birchcliffe-Cliffside |
| Style: | 1 1/2 Storey |
| Tax: | $3,771.36 |
| Beds: | 4 |
| Baths: | 2 |
| Fireplace: | N |
| Pool: | None |
Locatin Map:
Payment Calculator:
