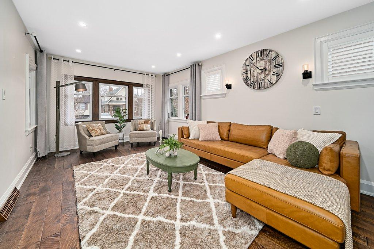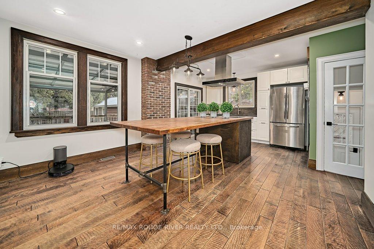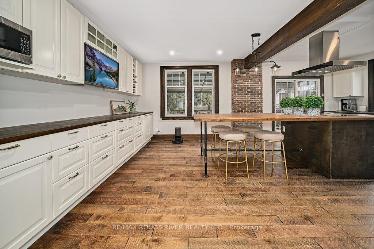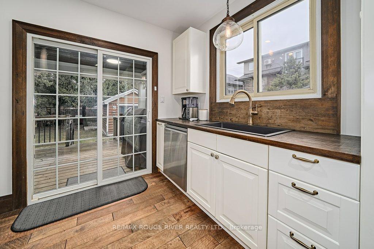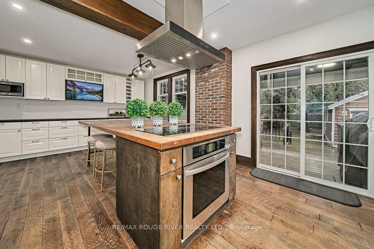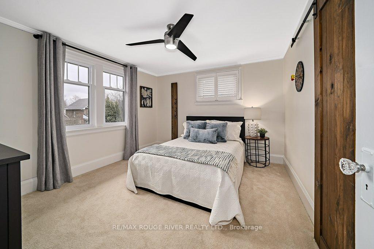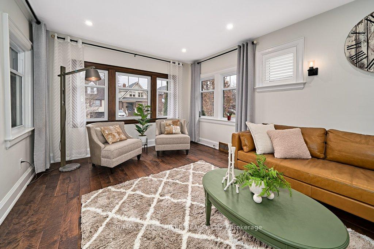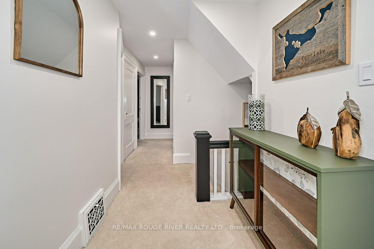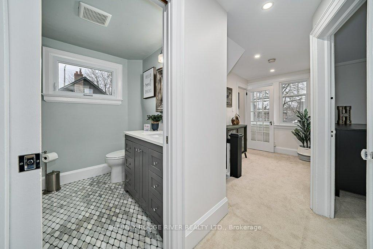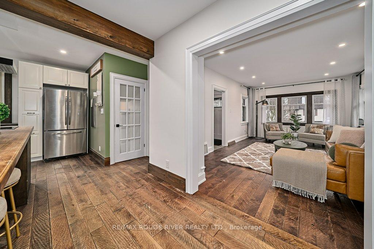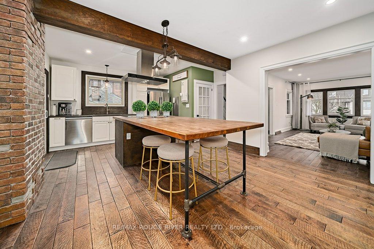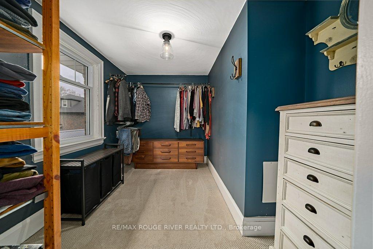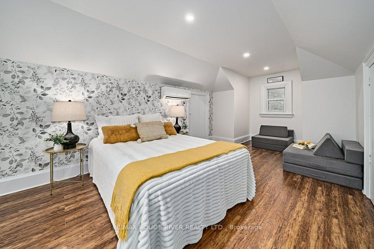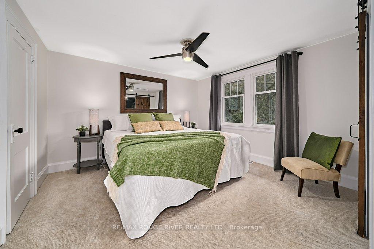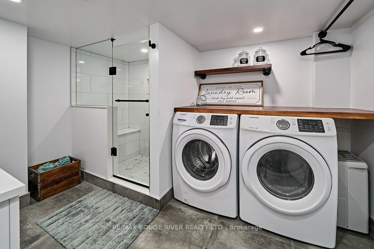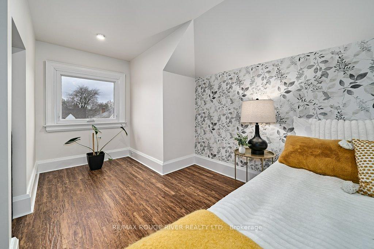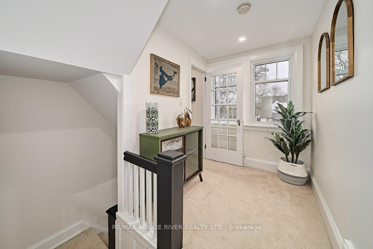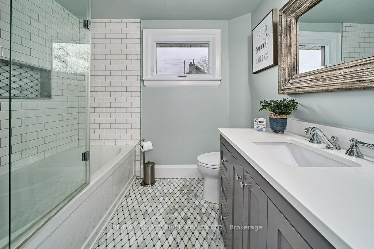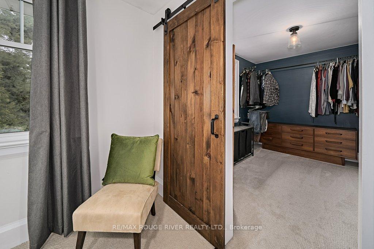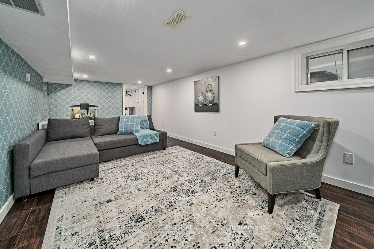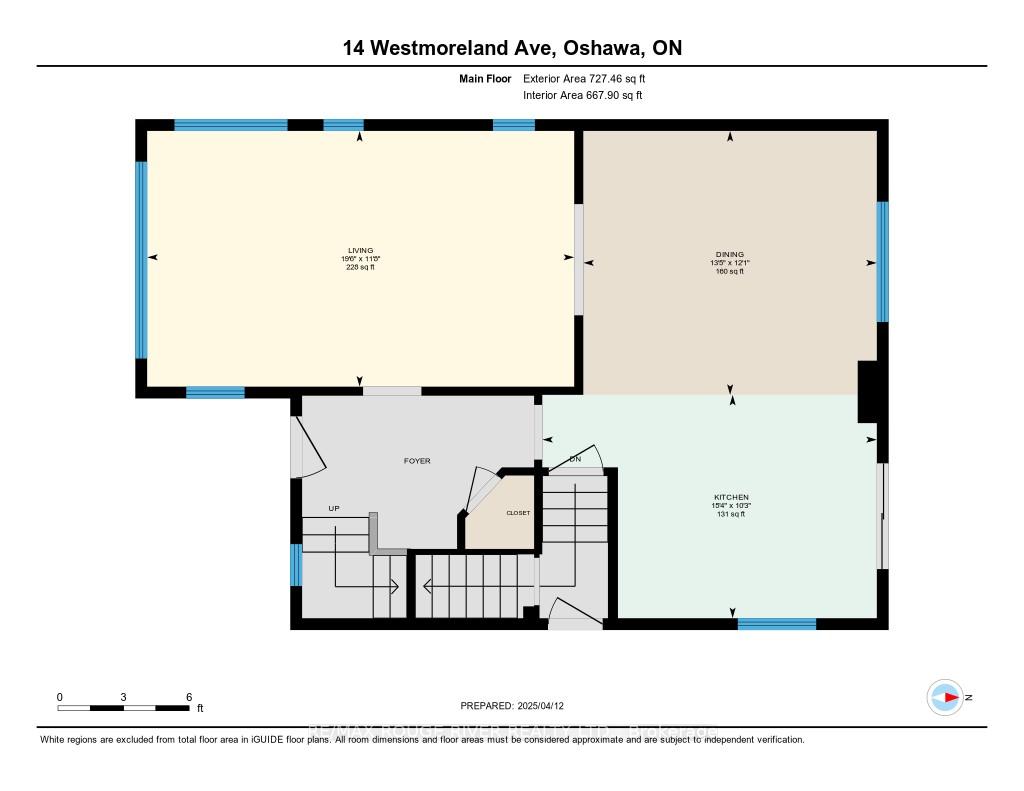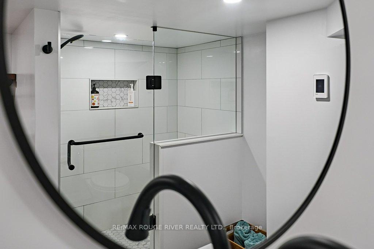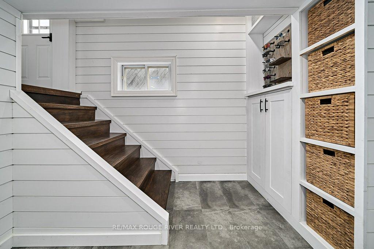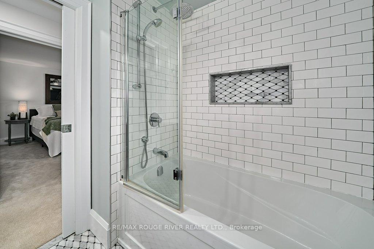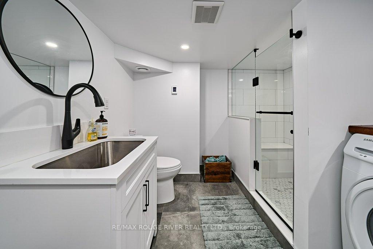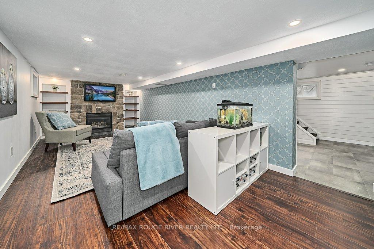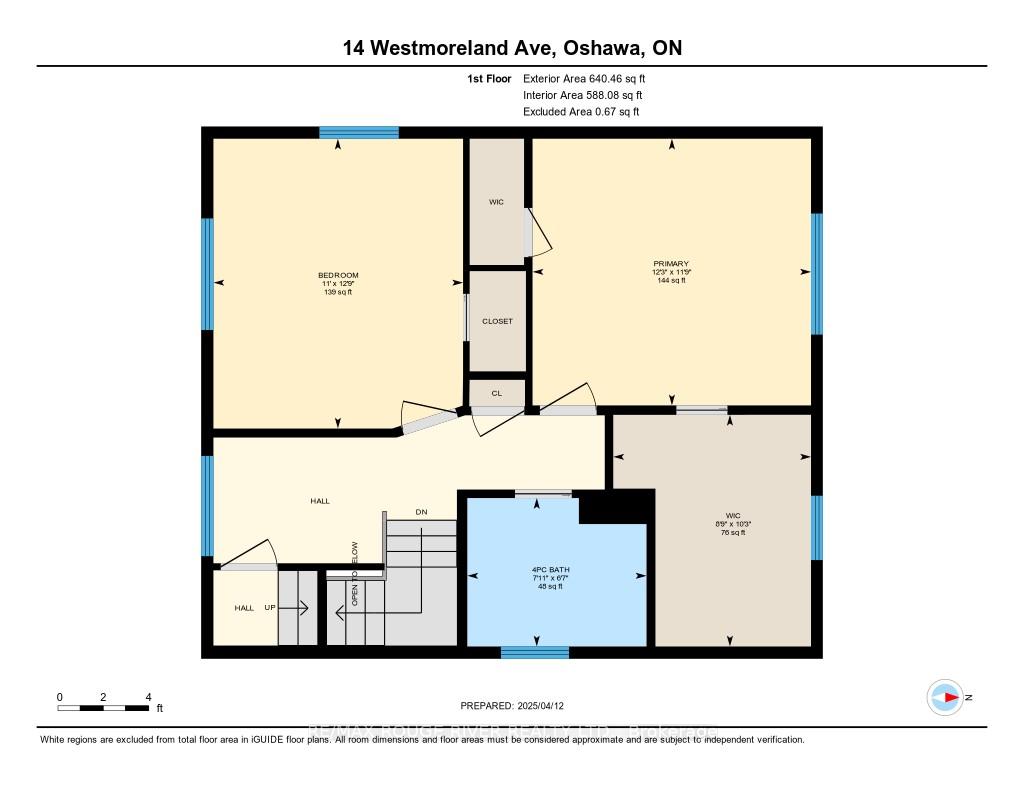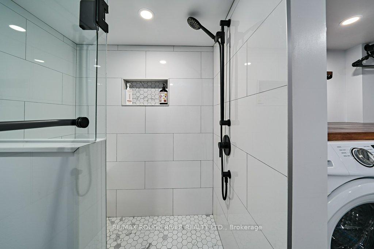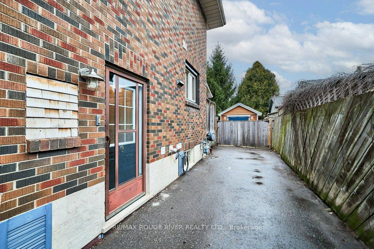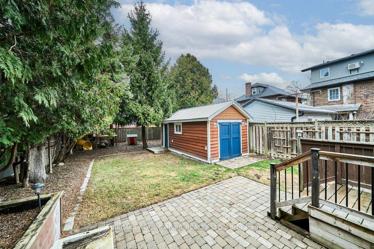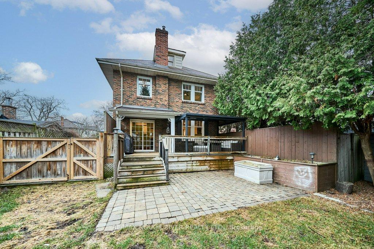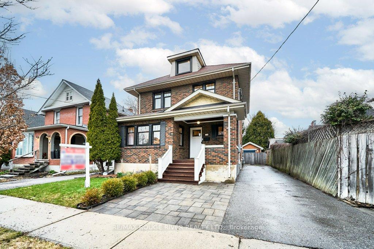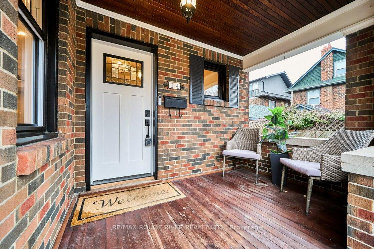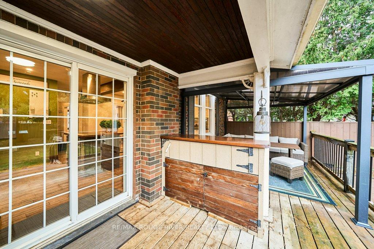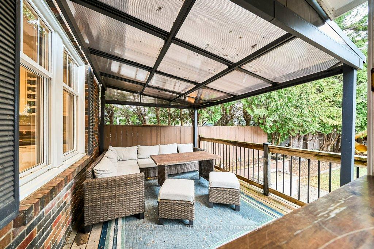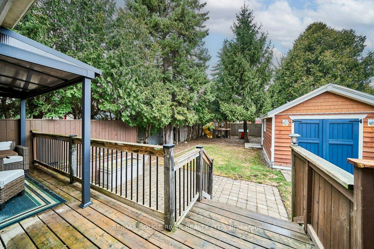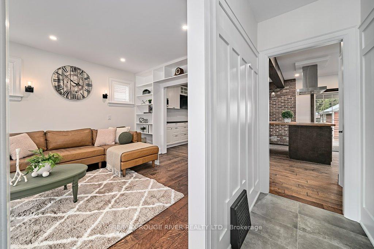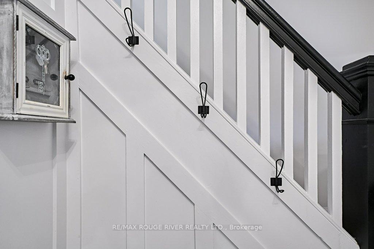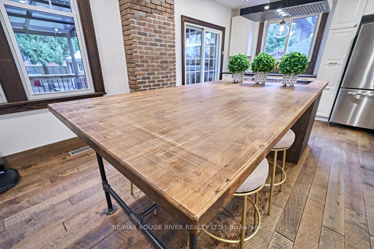$799,900
Available - For Sale
Listing ID: E12079541
14 Westmoreland Aven , Oshawa, L1G 2M8, Durham
| A Classic Dame with a Hipster Flare in Simcoe Heights :) Truly Special 3 Bedroom (Or 4 see Floorplan) 2.5 Storey 1626 Sq Ft (Mpac) of Beautifully Finished From Attic To Basement.Hardwood Floors, Led Lighting,Smooth Ceilings, Heated Flrs in Bathrooms,Grand Kitchen Space w/Built-ins and Brick and Beam Accents, Living Room Features more LED and Sconce Lighting with Built-in Bookcases.The Second Flr Features 2 Bedrooms and a Modern Bathroom with Classic Style Tile Heated Flrs and a Pocket Dr and Euro-Glass Shower.Primary Bedroom Features Huge Dressing Room (Converted from a Bedroom).Third Floor Bedroom is a True Retreat w Bright Windows and its Own Heat/Ac.Finally the Lower Level (630 Sq Ft Finished Mpac) Boasts a Rec-Room w/Gas Fireplace w/thermostat in a Stone Hearth, Built In Bookcases, Smooth Ceilings with Led Lighting,Vinyl Laminate Flrs,Heated Flrs at the Landing and A Fabulous Luxe Bath/Laundry Combo Room (Heated Flrs) Don't Miss This Wonderful Opportunity and Don't Miss the Bonus Work-out Room and Lovely Private Treed Backyard,Garage and Play Area. Steps To Transit, Alexandra Park Playgrounds, Dr. S.J. Phillips Public School and ONeill Collegiate,and Lakeridge Health Hospital |
| Price | $799,900 |
| Taxes: | $4997.00 |
| Assessment Year: | 2024 |
| Occupancy: | Owner |
| Address: | 14 Westmoreland Aven , Oshawa, L1G 2M8, Durham |
| Directions/Cross Streets: | Rossland Rd and Simcoe St N |
| Rooms: | 8 |
| Rooms +: | 3 |
| Bedrooms: | 3 |
| Bedrooms +: | 0 |
| Family Room: | F |
| Basement: | Full, Finished |
| Level/Floor | Room | Length(ft) | Width(ft) | Descriptions | |
| Room 1 | Main | Living Ro | 19.52 | 11.68 | LED Lighting, B/I Bookcase, Wall Sconce Lighting |
| Room 2 | Main | Dining Ro | 13.42 | 12.07 | Hardwood Floor, B/I Bookcase, B/I Ctr-Top Stove |
| Room 3 | Main | Kitchen | 15.28 | 10.2 | Hardwood Floor, B/I Appliances, Walk-Out |
| Room 4 | Second | Primary B | 12.27 | 11.74 | Large Closet, Overlooks Backyard, Walk-In Closet(s) |
| Room 5 | Second | Bedroom 2 | 12.76 | 10.99 | Broadloom, Sliding Doors, Overlooks Frontyard |
| Room 6 | Second | Nursery | 8.72 | 10.2 | Broadloom, Overlooks Backyard, Sliding Doors |
| Room 7 | Second | Bathroom | 7.9 | 3.94 | Heated Floor, Tile Floor, Pocket Doors |
| Room 8 | Third | Bedroom 3 | 23.94 | 10.63 | Broadloom, Overlooks Frontyard |
| Room 9 | Lower | Bathroom | 11.15 | 8.82 | Combined w/Laundry, Heated Floor, Separate Shower |
| Room 10 | Lower | Recreatio | 22.04 | 10.23 | Laminate, Gas Fireplace, Above Grade Window |
| Room 11 | Lower | Exercise | 10 | 5.54 | Above Grade Window |
| Room 12 | Lower | Furnace R | 16.73 | 10.69 | Above Grade Window, Central Vacuum |
| Washroom Type | No. of Pieces | Level |
| Washroom Type 1 | 4 | Second |
| Washroom Type 2 | 3 | Lower |
| Washroom Type 3 | 0 | |
| Washroom Type 4 | 0 | |
| Washroom Type 5 | 0 | |
| Washroom Type 6 | 4 | Second |
| Washroom Type 7 | 3 | Lower |
| Washroom Type 8 | 0 | |
| Washroom Type 9 | 0 | |
| Washroom Type 10 | 0 | |
| Washroom Type 11 | 4 | Second |
| Washroom Type 12 | 3 | Lower |
| Washroom Type 13 | 0 | |
| Washroom Type 14 | 0 | |
| Washroom Type 15 | 0 |
| Total Area: | 0.00 |
| Property Type: | Detached |
| Style: | 2 1/2 Storey |
| Exterior: | Brick |
| Garage Type: | Detached |
| Drive Parking Spaces: | 3 |
| Pool: | None |
| Approximatly Square Footage: | 1500-2000 |
| CAC Included: | N |
| Water Included: | N |
| Cabel TV Included: | N |
| Common Elements Included: | N |
| Heat Included: | N |
| Parking Included: | N |
| Condo Tax Included: | N |
| Building Insurance Included: | N |
| Fireplace/Stove: | Y |
| Heat Type: | Forced Air |
| Central Air Conditioning: | Central Air |
| Central Vac: | Y |
| Laundry Level: | Syste |
| Ensuite Laundry: | F |
| Elevator Lift: | False |
| Sewers: | Sewer |
$
%
Years
This calculator is for demonstration purposes only. Always consult a professional
financial advisor before making personal financial decisions.
| Although the information displayed is believed to be accurate, no warranties or representations are made of any kind. |
| RE/MAX ROUGE RIVER REALTY LTD. |
|
|

Imran Gondal
Broker
Dir:
416-828-6614
Bus:
905-270-2000
Fax:
905-270-0047
| Virtual Tour | Book Showing | Email a Friend |
Jump To:
At a Glance:
| Type: | Freehold - Detached |
| Area: | Durham |
| Municipality: | Oshawa |
| Neighbourhood: | O'Neill |
| Style: | 2 1/2 Storey |
| Tax: | $4,997 |
| Beds: | 3 |
| Baths: | 2 |
| Fireplace: | Y |
| Pool: | None |
Locatin Map:
Payment Calculator:
