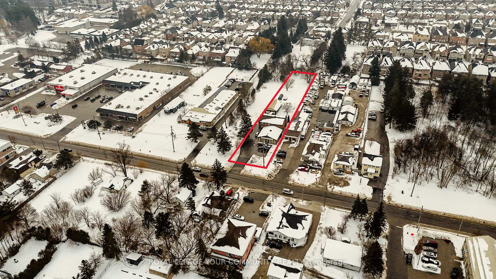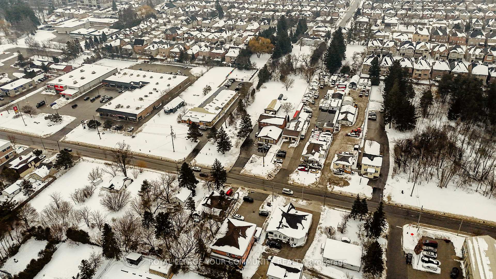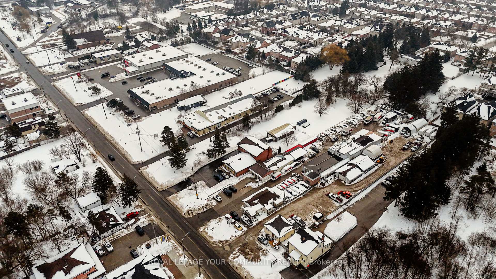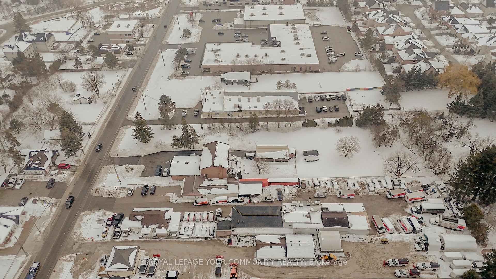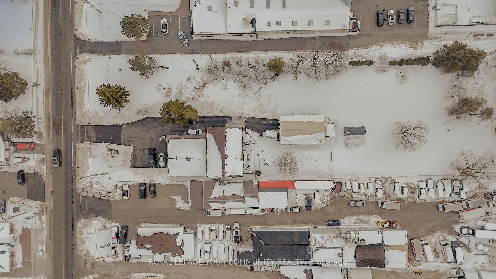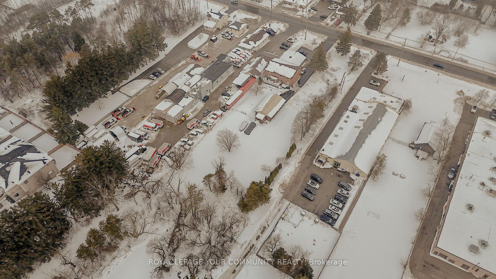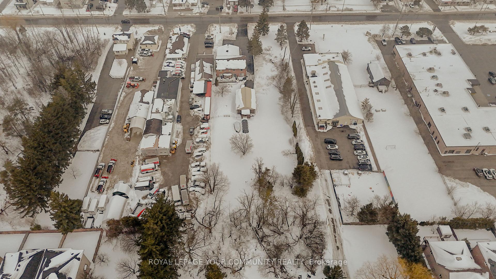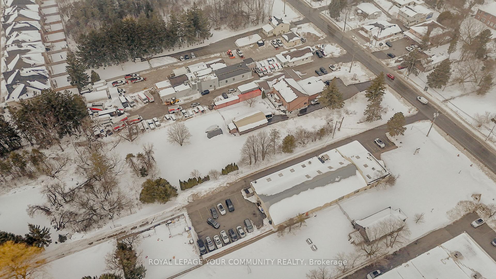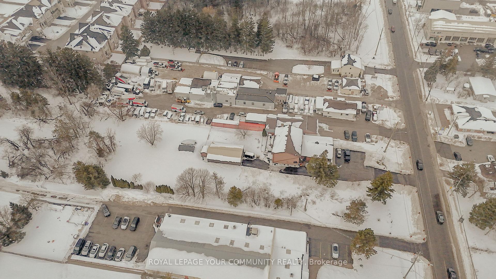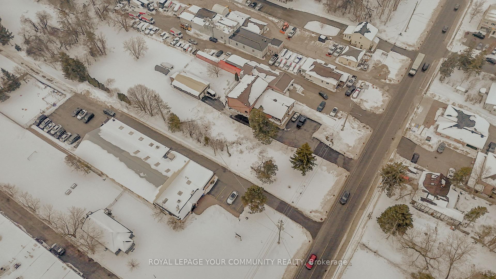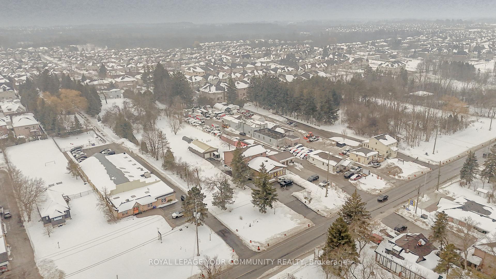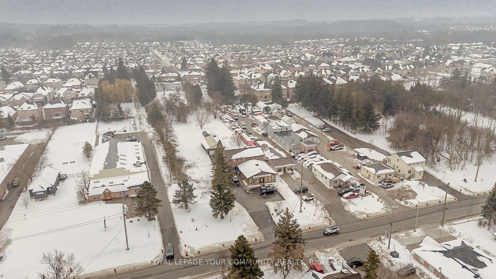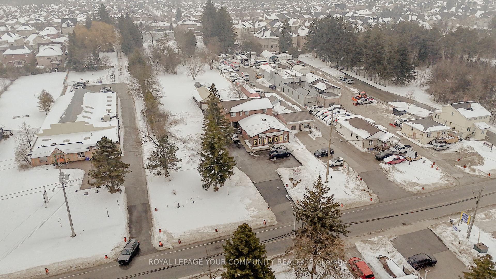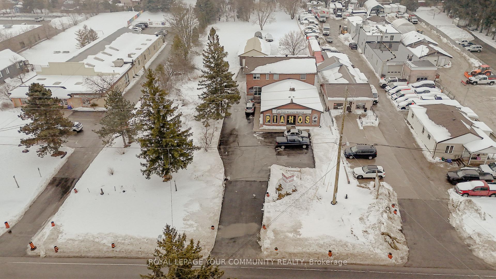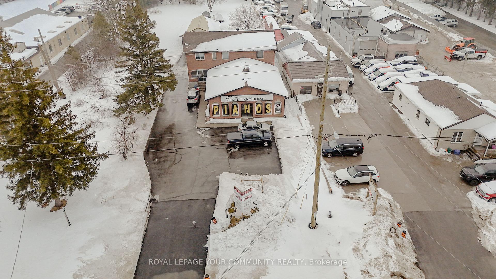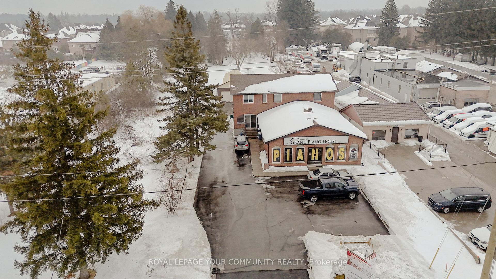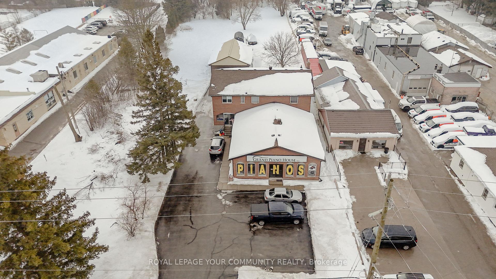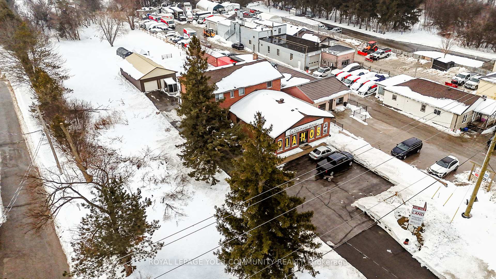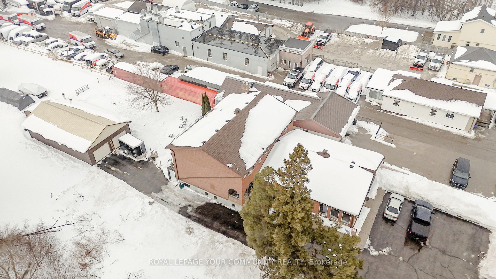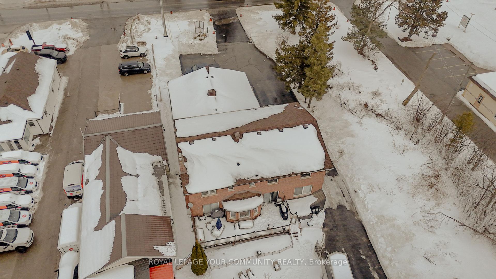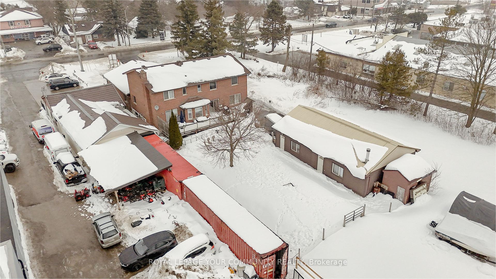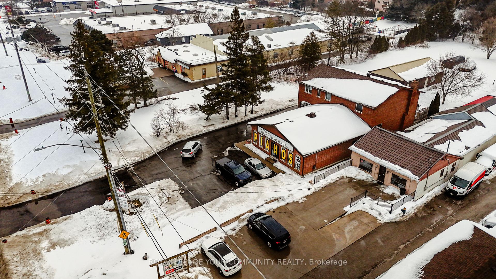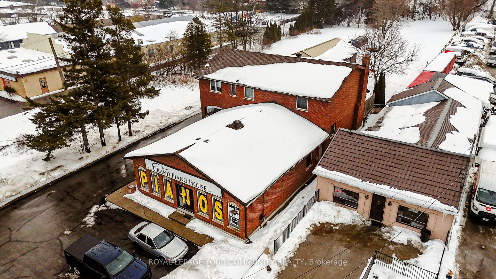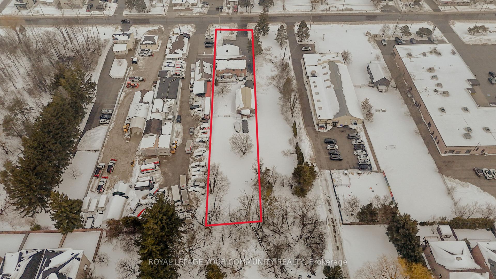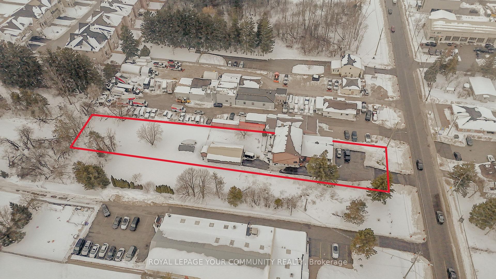$3,899,900
Available - For Sale
Listing ID: N12003877
181 King Road , Richmond Hill, L4E 2W1, York
| Incredible opportunity for multi-generation families and business owners alike. We have a versatile property located in the heart of York Region that is zoned GC2 Commercial Residential Mixed Use. This means you can bring both your business and your family to one prime location. The property is ideally situated with plenty of living space, work space, land, and electrical power, all in the heart of York Region. It benefits from the area's ongoing development and growth, making it a prime investment opportunity. Plus, it's perfectly located just steps from Yonge Street and York Region transit lines, with equal distance to Hwy 400 and Hwy 404 for easy commutes to and from downtown Toronto. The property includes a spacious 1400 sqft retail showroom featuring both 110v and 220v electrical to support diverse business needs, as well as a fully equipped lower level workshop with 400 Amp ready to handle your most demanding projects. On the residential side, the property offers 6 bedrooms, including 2 with private ensuites, ensuring ample privacy and comfort for everyone. There are 4 full bathrooms plus an additional 2-piece bath in the basement, complete with a shower rough-in for future expansion. The separate entrance from the walk-up basement offers tremendous potential for an extra unit or extended family accommodations. Additionally, there is a 2 oversized car garage and an extra heated workshop attached to the garage for even more workspace or storage. Don't miss this opportunity to own a versatile property that can accommodate all your personal and professional needs. |
| Price | $3,899,900 |
| Taxes: | $13213.51 |
| Occupancy: | Owner+T |
| Address: | 181 King Road , Richmond Hill, L4E 2W1, York |
| Directions/Cross Streets: | Yonge & King Road |
| Rooms: | 12 |
| Bedrooms: | 5 |
| Bedrooms +: | 1 |
| Family Room: | T |
| Basement: | Finished, Walk-Up |
| Level/Floor | Room | Length(ft) | Width(ft) | Descriptions | |
| Room 1 | Ground | Living Ro | 17.48 | 12.5 | Broadloom, French Doors, Combined w/Dining |
| Room 2 | Ground | Dining Ro | 15.02 | 11.51 | Broadloom, W/O To Deck, Combined w/Living |
| Room 3 | Ground | Kitchen | 11.02 | 10 | Ceramic Floor, Backsplash, Breakfast Bar |
| Room 4 | Ground | Breakfast | 10 | 8.53 | Ceramic Floor, Combined w/Kitchen, Overlooks Backyard |
| Room 5 | Ground | Family Ro | 18.5 | 10.69 | Hardwood Floor, Fireplace, W/O To Deck |
| Room 6 | Ground | Office | 13.51 | 11.02 | Hardwood Floor |
| Room 7 | Ground | Other | 41.33 | 32.01 | Broadloom |
| Room 8 | Second | Primary B | 15.51 | 12 | Broadloom, 4 Pc Ensuite, Double Closet |
| Room 9 | Second | Bedroom 2 | 11.02 | 10 | Broadloom, B/I Closet |
| Room 10 | Second | Bedroom 3 | 11.02 | 10 | Broadloom, B/I Closet |
| Room 11 | Second | Bedroom 4 | 16.5 | 11.02 | Broadloom, B/I Closet, 4 Pc Ensuite |
| Room 12 | Second | Bedroom 5 | 10 | 10 | Broadloom, B/I Closet |
| Washroom Type | No. of Pieces | Level |
| Washroom Type 1 | 3 | Main |
| Washroom Type 2 | 4 | Second |
| Washroom Type 3 | 4 | Second |
| Washroom Type 4 | 4 | Second |
| Washroom Type 5 | 2 | Basement |
| Total Area: | 0.00 |
| Property Type: | Detached |
| Style: | 2-Storey |
| Exterior: | Brick |
| Garage Type: | Attached |
| (Parking/)Drive: | Available |
| Drive Parking Spaces: | 10 |
| Park #1 | |
| Parking Type: | Available |
| Park #2 | |
| Parking Type: | Available |
| Pool: | None |
| Approximatly Square Footage: | < 700 |
| CAC Included: | N |
| Water Included: | N |
| Cabel TV Included: | N |
| Common Elements Included: | N |
| Heat Included: | N |
| Parking Included: | N |
| Condo Tax Included: | N |
| Building Insurance Included: | N |
| Fireplace/Stove: | Y |
| Heat Type: | Forced Air |
| Central Air Conditioning: | Central Air |
| Central Vac: | N |
| Laundry Level: | Syste |
| Ensuite Laundry: | F |
| Sewers: | Sewer |
$
%
Years
This calculator is for demonstration purposes only. Always consult a professional
financial advisor before making personal financial decisions.
| Although the information displayed is believed to be accurate, no warranties or representations are made of any kind. |
| ROYAL LEPAGE YOUR COMMUNITY REALTY |
|
|

Imran Gondal
Broker
Dir:
416-828-6614
Bus:
905-270-2000
Fax:
905-270-0047
| Virtual Tour | Book Showing | Email a Friend |
Jump To:
At a Glance:
| Type: | Freehold - Detached |
| Area: | York |
| Municipality: | Richmond Hill |
| Neighbourhood: | Oak Ridges |
| Style: | 2-Storey |
| Tax: | $13,213.51 |
| Beds: | 5+1 |
| Baths: | 5 |
| Fireplace: | Y |
| Pool: | None |
Locatin Map:
Payment Calculator:
