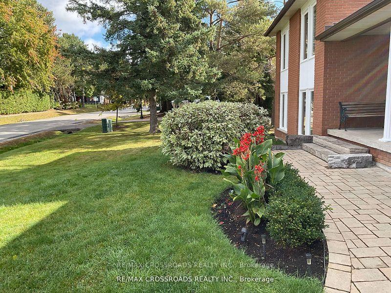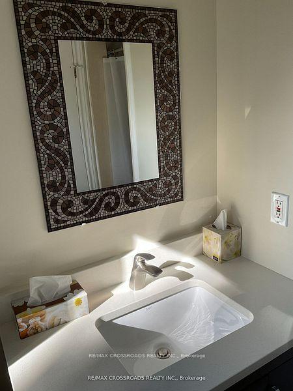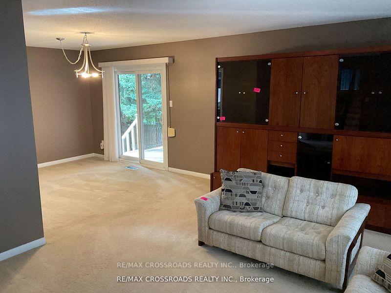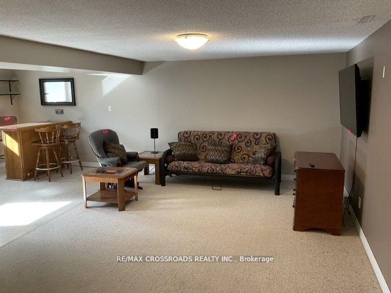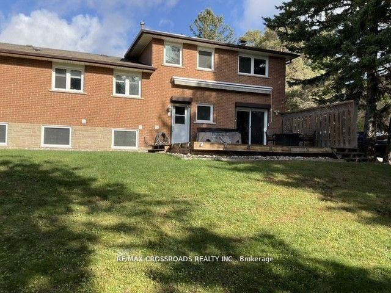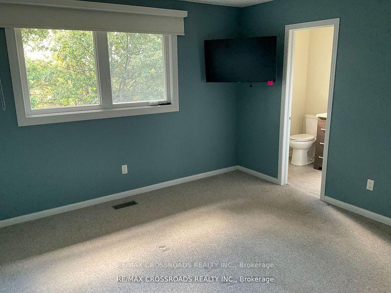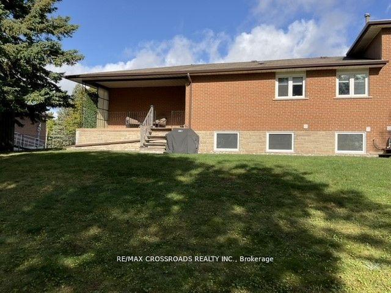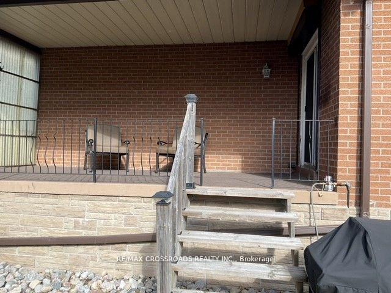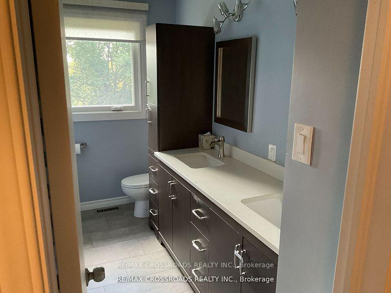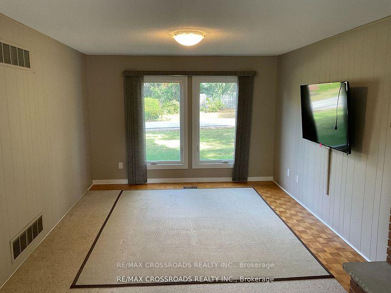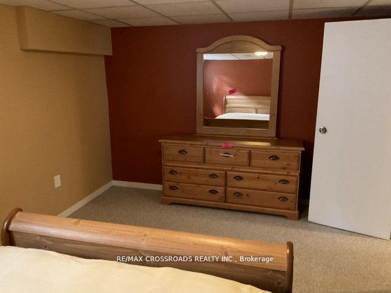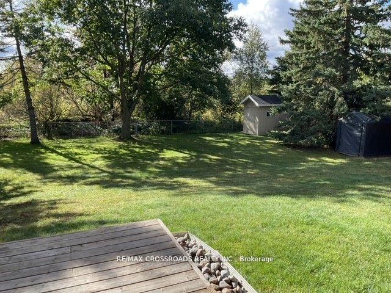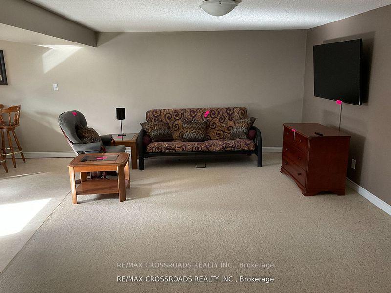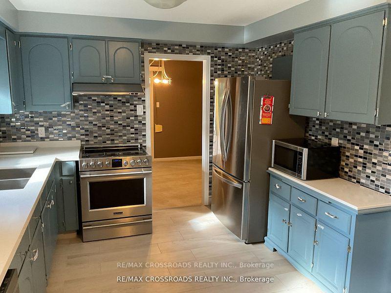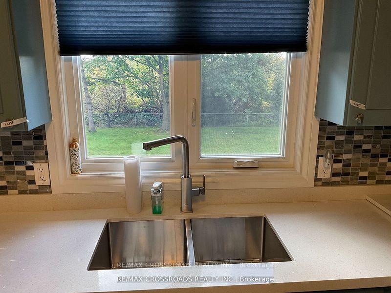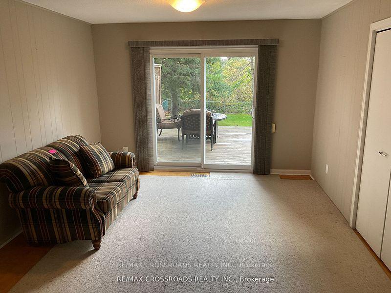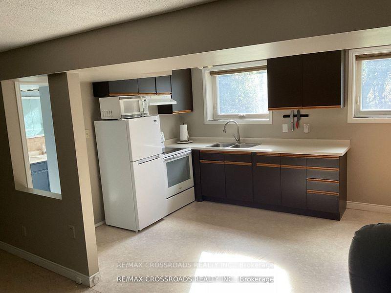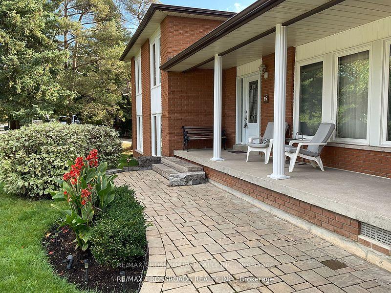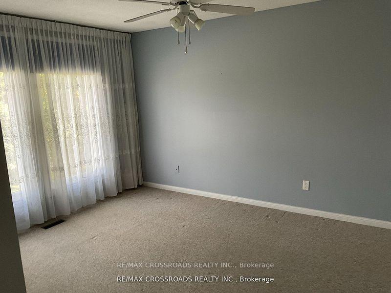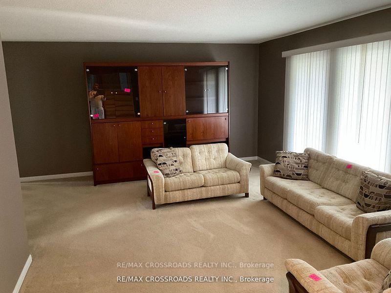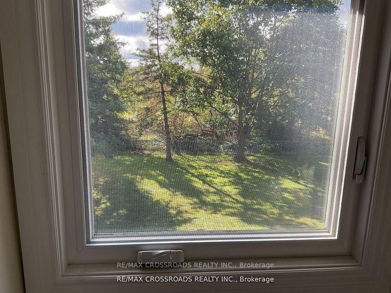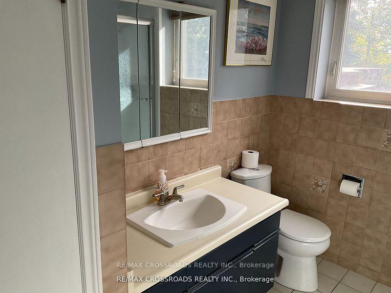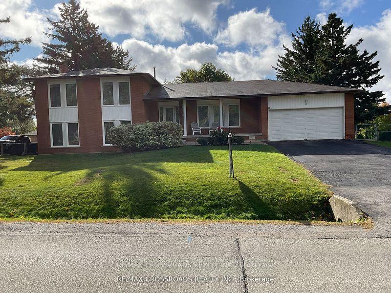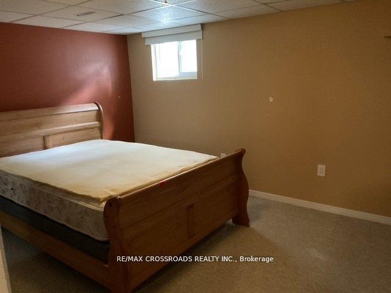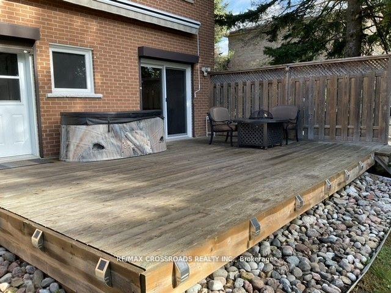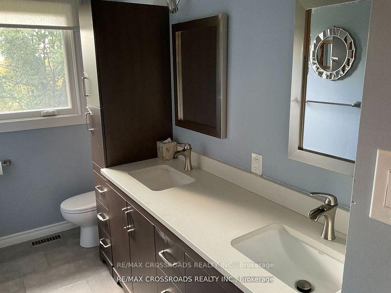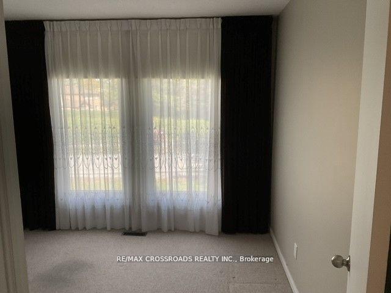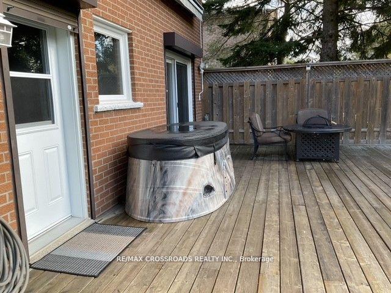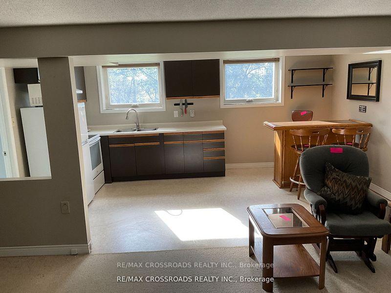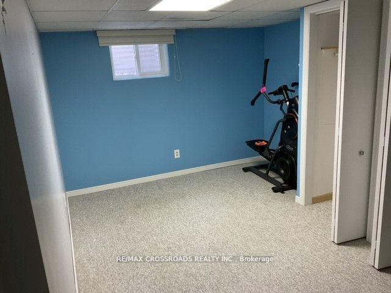$2,249,000
Available - For Sale
Listing ID: N12004296
35 Blackforest Driv , Richmond Hill, L4E 2N8, York
| Beautiful Detached Side Split Home, Nestled On HUGE LOT 100X150, Backing To PARK, Offers An Incredible Opportunity To Own This House On The Most Sought After Neighborhood Of OAK RIDGES. Nestled In A Great Neighborhood On A Spacious Lot Backing Onto A Park, This House Provides A Serene Park Like Living. Perfect For Multi-Generational Living. Open Concept Layout Seamlessly Connects The Kitchen, Dining, & Living Area For Entertainment, Lower Level Kitchen With Large Family Room, Ensures Privacy For Extended Family Members Or An Opportunity For Extra $$$ As A Rental. A Backyard Oasis With It's New Deck & Verandah, Ideal For Outdoor Gatherings Or Simply Enjoying Nature. Your Clients Will Love This House and Prestigious Neighborhood. |
| Price | $2,249,000 |
| Taxes: | $7460.00 |
| Occupancy: | Vacant |
| Address: | 35 Blackforest Driv , Richmond Hill, L4E 2N8, York |
| Directions/Cross Streets: | Yonge & Blackforest |
| Rooms: | 11 |
| Bedrooms: | 4 |
| Bedrooms +: | 2 |
| Family Room: | T |
| Basement: | Finished wit, Separate Ent |
| Level/Floor | Room | Length(ft) | Width(ft) | Descriptions | |
| Room 1 | Main | Living Ro | 17.97 | 12.99 | Combined w/Dining, Large Window, Broadloom |
| Room 2 | Main | Dining Ro | 11.97 | 10 | Combined w/Living, W/O To Balcony, Sliding Doors |
| Room 3 | Main | Kitchen | 16.01 | 10 | Eat-in Kitchen, Quartz Counter, Overlooks Backyard |
| Room 4 | Upper | Primary B | 12.04 | 14.01 | 3 Pc Ensuite, Double Closet, Large Window |
| Room 5 | Upper | Bedroom 2 | 13.05 | 11.09 | Broadloom, Closet, Large Window |
| Room 6 | Upper | Bedroom 3 | 10.04 | 9.09 | Closet, Broadloom, Large Window |
| Room 7 | Main | Bedroom 4 | 12.04 | 10.1 | Closet, Broadloom, Large Window |
| Room 8 | Main | Family Ro | 30.04 | 11.09 | Fireplace, Overlooks Backyard, Large Window |
| Room 9 | Basement | Bedroom 5 | 16.04 | 10 | Double Closet, Broadloom, Window |
| Room 10 | Basement | Bedroom | 13.32 | 10.99 | Double Closet, Broadloom |
| Room 11 | Basement | Utility R | 12 | 8.04 | B/I Shelves |
| Washroom Type | No. of Pieces | Level |
| Washroom Type 1 | 5 | Upper |
| Washroom Type 2 | 3 | Main |
| Washroom Type 3 | 2 | Lower |
| Washroom Type 4 | 3 | Basement |
| Washroom Type 5 | 0 |
| Total Area: | 0.00 |
| Property Type: | Detached |
| Style: | Backsplit 5 |
| Exterior: | Brick |
| Garage Type: | Attached |
| (Parking/)Drive: | Private |
| Drive Parking Spaces: | 4 |
| Park #1 | |
| Parking Type: | Private |
| Park #2 | |
| Parking Type: | Private |
| Pool: | None |
| Approximatly Square Footage: | 2000-2500 |
| Property Features: | Clear View, Fenced Yard |
| CAC Included: | N |
| Water Included: | N |
| Cabel TV Included: | N |
| Common Elements Included: | N |
| Heat Included: | N |
| Parking Included: | N |
| Condo Tax Included: | N |
| Building Insurance Included: | N |
| Fireplace/Stove: | N |
| Heat Type: | Forced Air |
| Central Air Conditioning: | Central Air |
| Central Vac: | Y |
| Laundry Level: | Syste |
| Ensuite Laundry: | F |
| Sewers: | Sewer |
$
%
Years
This calculator is for demonstration purposes only. Always consult a professional
financial advisor before making personal financial decisions.
| Although the information displayed is believed to be accurate, no warranties or representations are made of any kind. |
| RE/MAX CROSSROADS REALTY INC. |
|
|

Imran Gondal
Broker
Dir:
416-828-6614
Bus:
905-270-2000
Fax:
905-270-0047
| Book Showing | Email a Friend |
Jump To:
At a Glance:
| Type: | Freehold - Detached |
| Area: | York |
| Municipality: | Richmond Hill |
| Neighbourhood: | Oak Ridges |
| Style: | Backsplit 5 |
| Tax: | $7,460 |
| Beds: | 4+2 |
| Baths: | 4 |
| Fireplace: | N |
| Pool: | None |
Locatin Map:
Payment Calculator:
