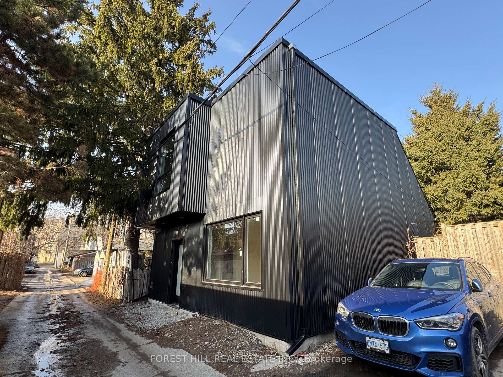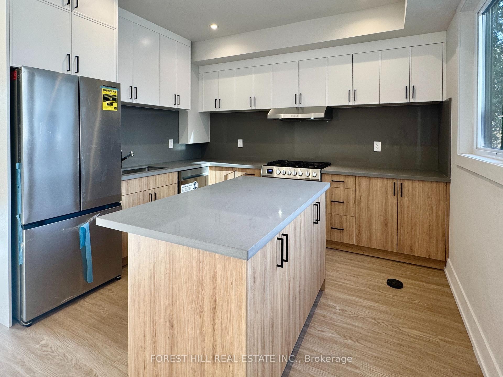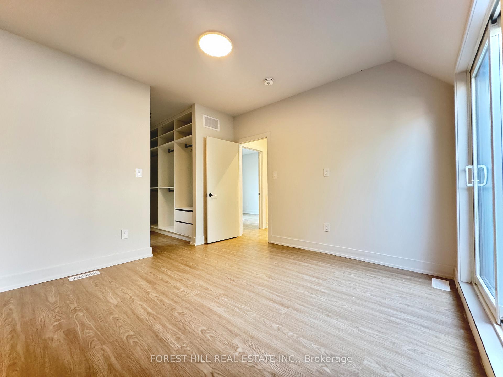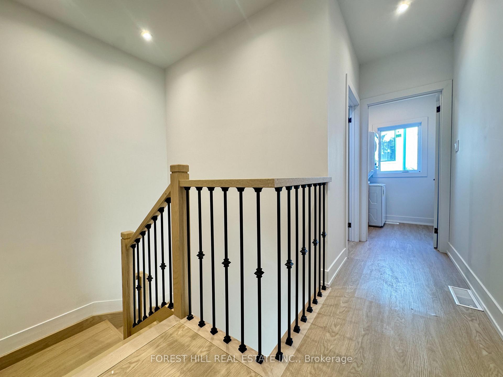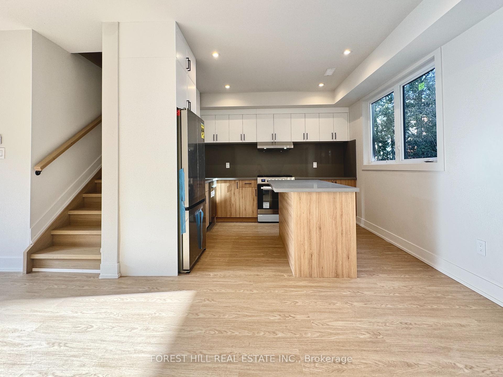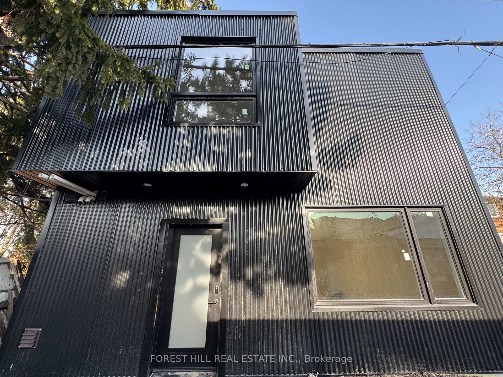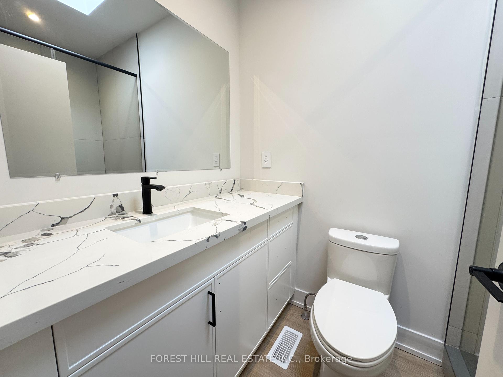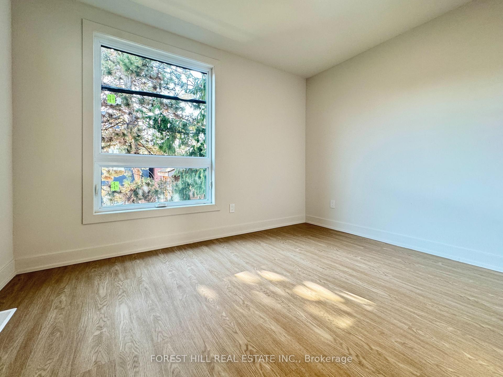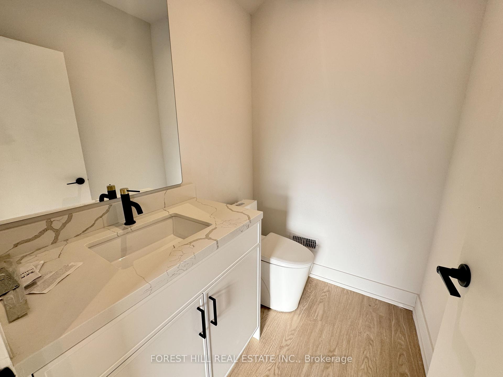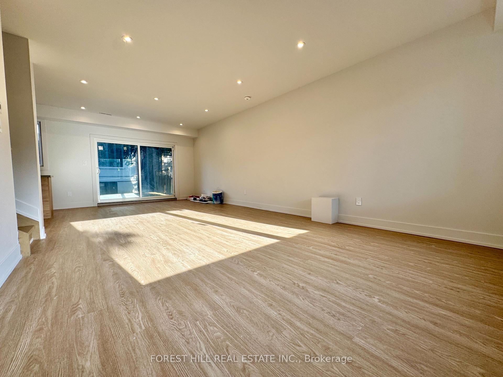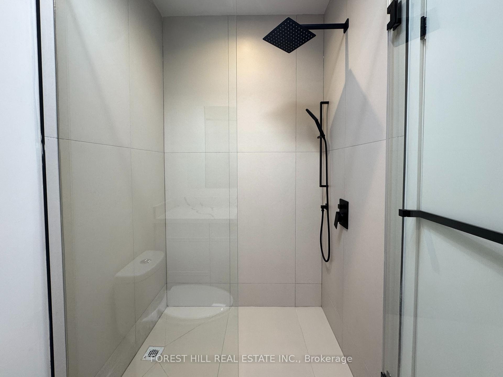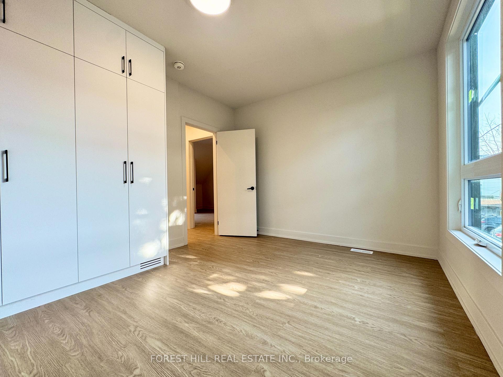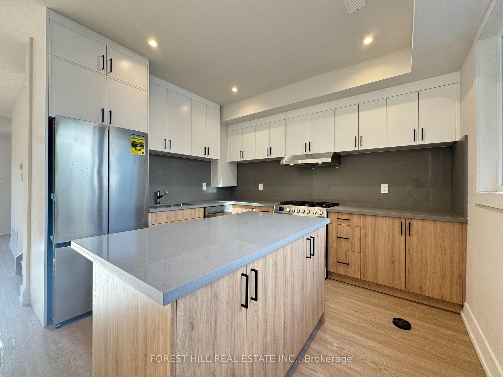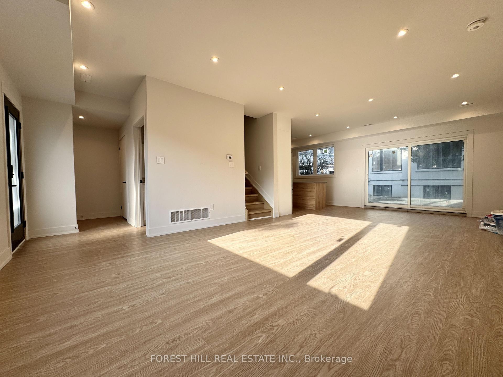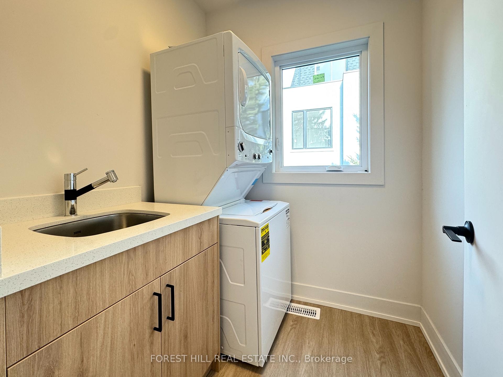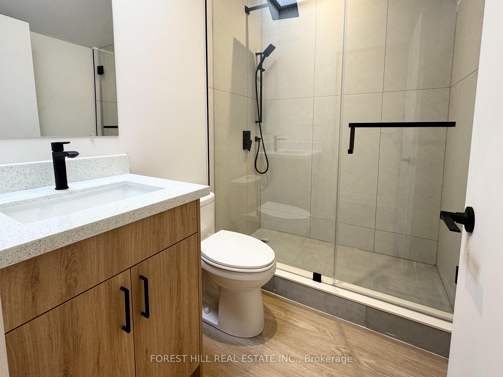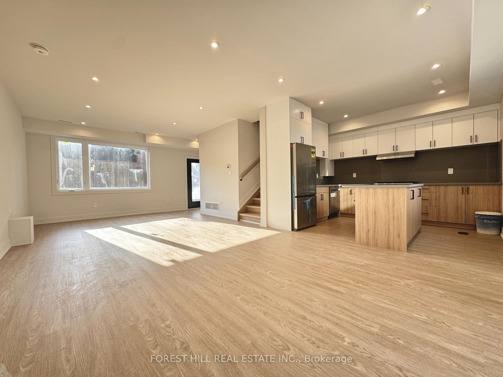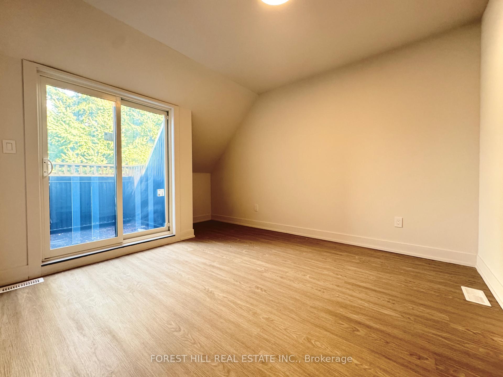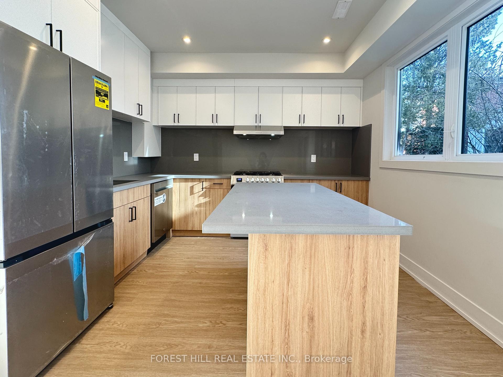$3,450
Available - For Rent
Listing ID: C12042585
124 Kenwood Aven , Toronto, M6C 2S3, Toronto
| Welcome to this brand-new luxury laneway suite, meticulously designed for modern living. Just a 10-minute stroll from St. Clair West Subway Station, this stunning 2 bedroom, 3 bathroom home has been completely rebuilt from top to bottom, a bright and spacious layout filled with natural light. Featuring approximately 1,400 Sqft of living space, 9Ft ceilings, pot lights, and an open concept kitchen with high end stainless steel appliances, including a 6-burner gas stove and ample cabinet storage, this home blends contemporary elegance with everyday functionality. Upstairs, the primary suite is a true retreat, boasting a walk-in closet, spa-like 3 piece ensuite, and a private balcony for fresh air and relaxation. The second bedroom also has its own 3 piece bathroom, ensuring comfort and privacy for all. The laundry room is conveniently located on the 2nd floor. Located just steps from Wychwood Barns, St. Clair Avenue West, and an array of shops, parks, schools, and TTC access, this exceptional home offers the perfect balance of luxury and convenience. Street parking is available by permit. |
| Price | $3,450 |
| Taxes: | $0.00 |
| Occupancy: | Vacant |
| Address: | 124 Kenwood Aven , Toronto, M6C 2S3, Toronto |
| Directions/Cross Streets: | St. Clair Ave W / Bathurst St |
| Rooms: | 5 |
| Bedrooms: | 2 |
| Bedrooms +: | 0 |
| Family Room: | F |
| Basement: | None |
| Furnished: | Unfu |
| Level/Floor | Room | Length(ft) | Width(ft) | Descriptions | |
| Room 1 | Main | Living Ro | 26.73 | 13.28 | Combined w/Dining, Vinyl Floor, Pot Lights |
| Room 2 | Main | Dining Ro | 26.73 | 13.28 | Combined w/Living, Pot Lights, Overlooks Backyard |
| Room 3 | Main | Kitchen | 11.48 | 9.87 | Stainless Steel Appl, Open Concept, Centre Island |
| Room 4 | Second | Bedroom | 11.51 | 11.32 | 3 Pc Ensuite, Walk-In Closet(s), W/O To Deck |
| Room 5 | Second | Bedroom 2 | 10.99 | 12.6 | 3 Pc Bath, B/I Closet, Large Window |
| Room 6 | Second | Laundry | Separate Room, Laundry Sink, Window |
| Washroom Type | No. of Pieces | Level |
| Washroom Type 1 | 2 | Main |
| Washroom Type 2 | 3 | Second |
| Washroom Type 3 | 0 | |
| Washroom Type 4 | 0 | |
| Washroom Type 5 | 0 |
| Total Area: | 0.00 |
| Approximatly Age: | New |
| Property Type: | Detached |
| Style: | 2-Storey |
| Exterior: | Aluminum Siding |
| Garage Type: | None |
| Drive Parking Spaces: | 0 |
| Pool: | None |
| Laundry Access: | In-Suite Laun |
| Approximatly Age: | New |
| Approximatly Square Footage: | 1100-1500 |
| CAC Included: | N |
| Water Included: | N |
| Cabel TV Included: | N |
| Common Elements Included: | N |
| Heat Included: | N |
| Parking Included: | N |
| Condo Tax Included: | N |
| Building Insurance Included: | N |
| Fireplace/Stove: | N |
| Heat Type: | Forced Air |
| Central Air Conditioning: | Central Air |
| Central Vac: | N |
| Laundry Level: | Syste |
| Ensuite Laundry: | F |
| Sewers: | Sewer |
| Although the information displayed is believed to be accurate, no warranties or representations are made of any kind. |
| FOREST HILL REAL ESTATE INC. |
|
|

Imran Gondal
Broker
Dir:
416-828-6614
Bus:
905-270-2000
Fax:
905-270-0047
| Book Showing | Email a Friend |
Jump To:
At a Glance:
| Type: | Freehold - Detached |
| Area: | Toronto |
| Municipality: | Toronto C03 |
| Neighbourhood: | Humewood-Cedarvale |
| Style: | 2-Storey |
| Approximate Age: | New |
| Beds: | 2 |
| Baths: | 2 |
| Fireplace: | N |
| Pool: | None |
Locatin Map:
