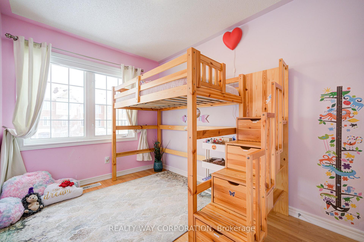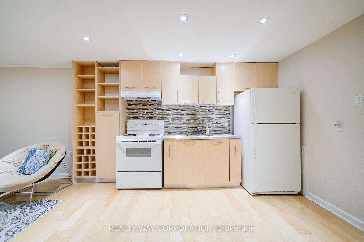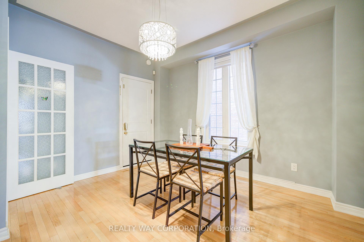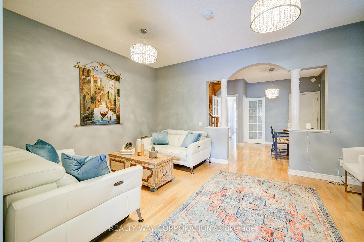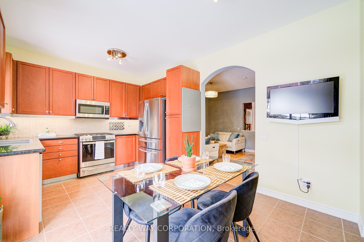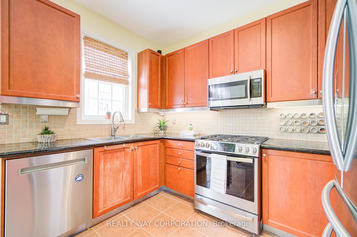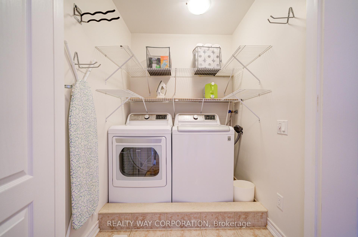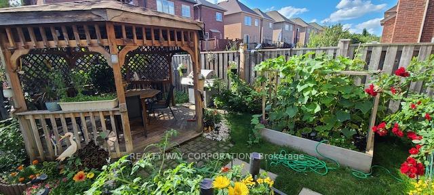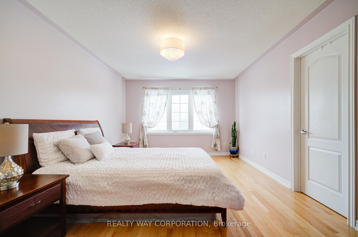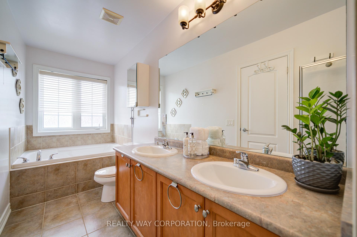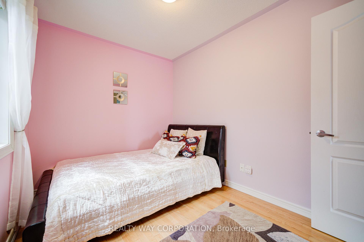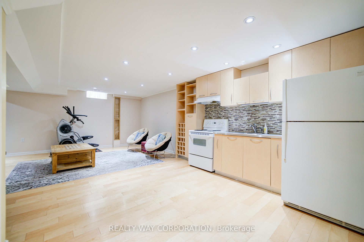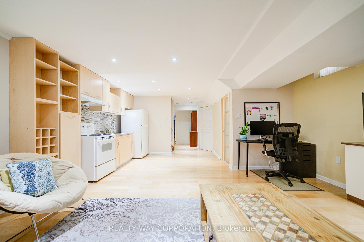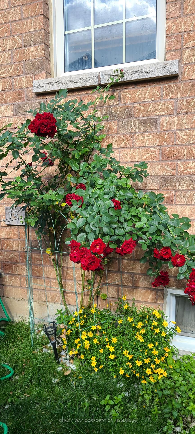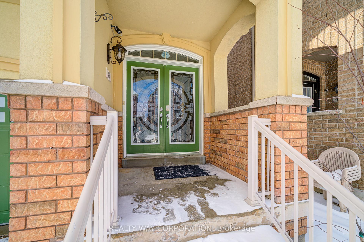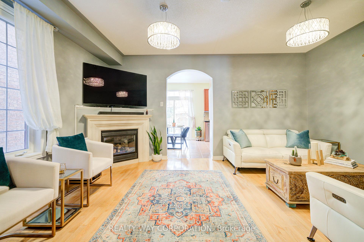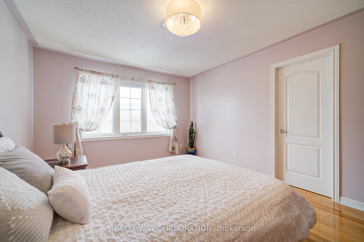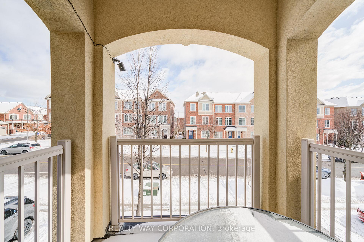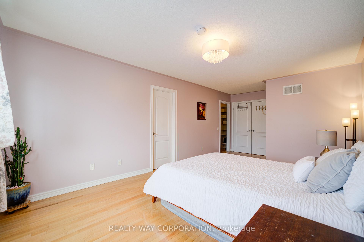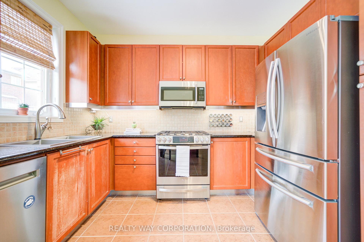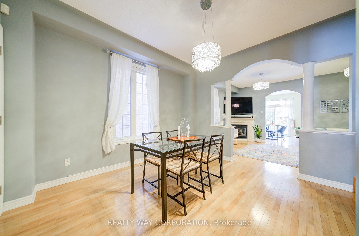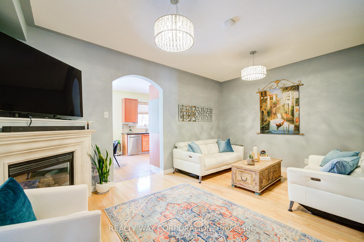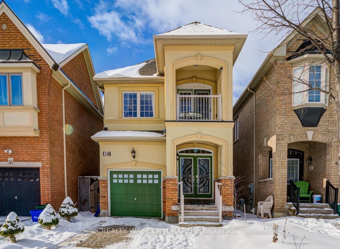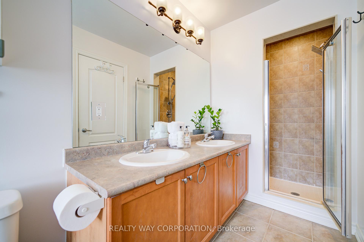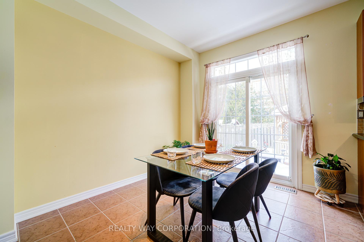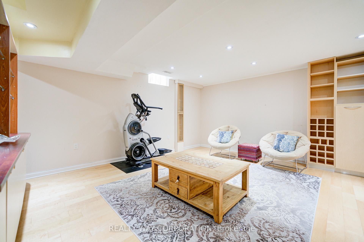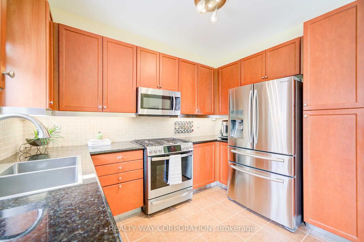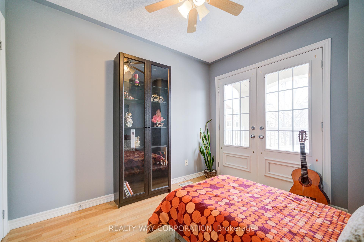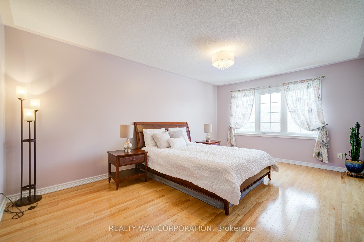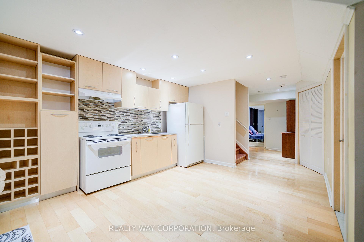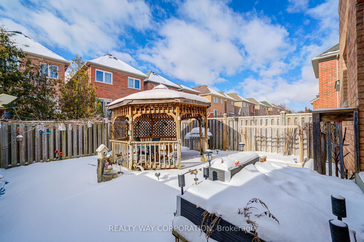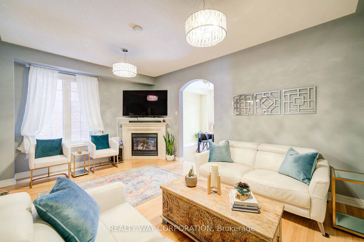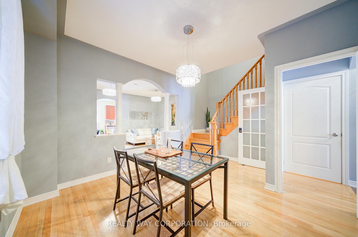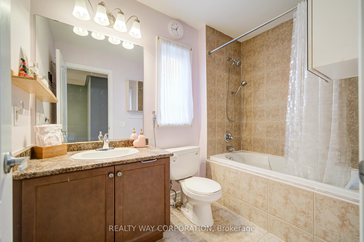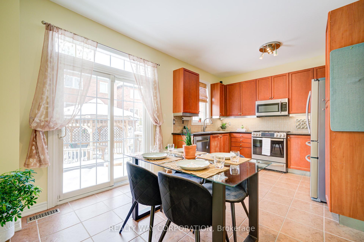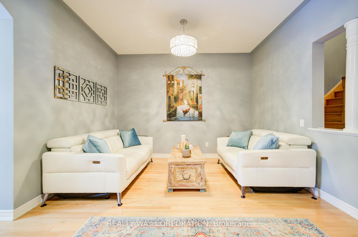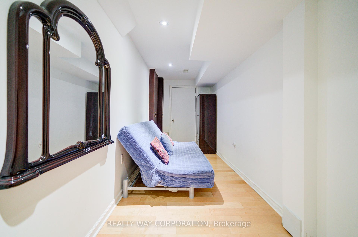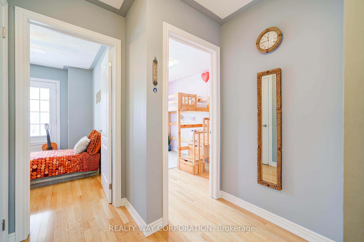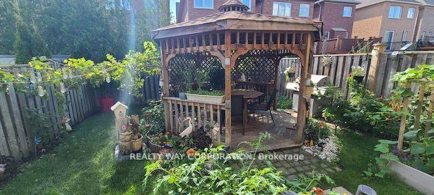$4,500
Available - For Rent
Listing ID: N12061330
38 Torah Gate , Vaughan, L6A 0H3, York
| Absolutely stunning 4+1 bedrooms and 4 bathrooms home with 9' ceilings in the prestigious and highly demanded Patterson neighborhood. It features a gorgeous basement apartment with fully equipped kitchen , Bathroom and a private entrance. Main floor Bright kitchen with Granite counter tops and upgraded stainless steel appliances and spacious breakfast area overlooking custom made gazebo in private fully fenced backyard with perennial gardens, The second floor is dedicated to 4 bedrooms, A bright 4 piece bathroom, Large laundry room, spacious master bedroom that can easily fit a king size bed plus other furniture with 5 piece ensuite bathroom, a soaker tub, and a walk-in closet, The home also features a Direct access to garage, New roof for the house and gazebo, Central Vacuum, up to 3 cars could park in the driveway in addition to the cover one car garage, This home is in a family friendly neighborhood, within a short walk to the playground/park, daycares, plaza with Grocery shop ,cafe, bakery, restaurants, walk-in clinic, pharmacy, and public transit, The house is within the the catchment of High ranking schools including Herbert H. Carnegie PS., Romeo Dallaire French Immersion elementary school. St.Theresa of Lisieux one of the Top ranked high schools in Ontario. |
| Price | $4,500 |
| Taxes: | $0.00 |
| Occupancy by: | Owner |
| Address: | 38 Torah Gate , Vaughan, L6A 0H3, York |
| Directions/Cross Streets: | Bathurst and Elgin Mills |
| Rooms: | 8 |
| Rooms +: | 3 |
| Bedrooms: | 4 |
| Bedrooms +: | 1 |
| Family Room: | F |
| Basement: | Apartment |
| Furnished: | Unfu |
| Level/Floor | Room | Length(ft) | Width(ft) | Descriptions | |
| Room 1 | Main | Living Ro | 17.06 | 11.97 | Hardwood Floor, Combined w/Dining |
| Room 2 | Main | Dining Ro | 13.61 | 11.97 | Hardwood Floor, Combined w/Living |
| Room 3 | Main | Kitchen | 18.7 | 10.99 | W/O To Garden, Breakfast Area, Eat-in Kitchen |
| Room 4 | Second | Primary B | 17.88 | 17.06 | Hardwood Floor, Walk-In Closet(s), 5 Pc Ensuite |
| Room 5 | Second | Bedroom 2 | 10.99 | 8 | Hardwood Floor, Closet |
| Room 6 | Second | Bedroom 3 | 10.99 | 8 | Hardwood Floor, Closet |
| Room 7 | Second | Bedroom 4 | 9.84 | 8.79 | Hardwood Floor, Closet, W/O To Balcony |
| Room 8 | Second | Laundry | 5.48 | 4.92 | Ceramic Floor |
| Room 9 | Basement | Recreatio | 23.48 | 16.73 | Hardwood Floor, 3 Pc Bath |
| Room 10 | Basement | Kitchen | 23.48 | 16.73 | Hardwood Floor, Combined w/Rec |
| Room 11 | Basement | Bedroom | 18.11 | 5.51 |
| Washroom Type | No. of Pieces | Level |
| Washroom Type 1 | 5 | Second |
| Washroom Type 2 | 4 | Second |
| Washroom Type 3 | 2 | Main |
| Washroom Type 4 | 3 | Basement |
| Washroom Type 5 | 0 |
| Total Area: | 0.00 |
| Property Type: | Detached |
| Style: | 2-Storey |
| Exterior: | Brick, Stucco (Plaster) |
| Garage Type: | Built-In |
| Drive Parking Spaces: | 2 |
| Pool: | None |
| Laundry Access: | In-Suite Laun |
| Approximatly Square Footage: | 1500-2000 |
| CAC Included: | N |
| Water Included: | N |
| Cabel TV Included: | N |
| Common Elements Included: | N |
| Heat Included: | N |
| Parking Included: | N |
| Condo Tax Included: | N |
| Building Insurance Included: | N |
| Fireplace/Stove: | Y |
| Heat Type: | Forced Air |
| Central Air Conditioning: | Central Air |
| Central Vac: | N |
| Laundry Level: | Syste |
| Ensuite Laundry: | F |
| Sewers: | Sewer |
| Utilities-Cable: | N |
| Utilities-Hydro: | N |
| Although the information displayed is believed to be accurate, no warranties or representations are made of any kind. |
| REALTY WAY CORPORATION |
|
|

Imran Gondal
Broker
Dir:
416-828-6614
Bus:
905-270-2000
Fax:
905-270-0047
| Book Showing | Email a Friend |
Jump To:
At a Glance:
| Type: | Freehold - Detached |
| Area: | York |
| Municipality: | Vaughan |
| Neighbourhood: | Patterson |
| Style: | 2-Storey |
| Beds: | 4+1 |
| Baths: | 4 |
| Fireplace: | Y |
| Pool: | None |
Locatin Map:
