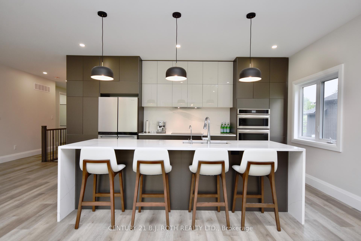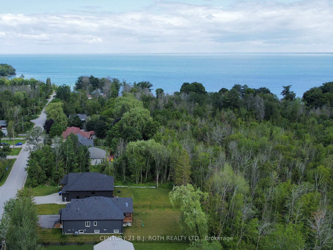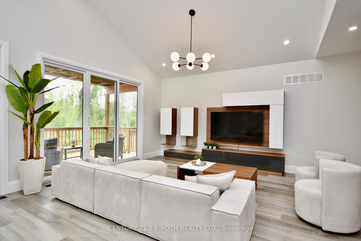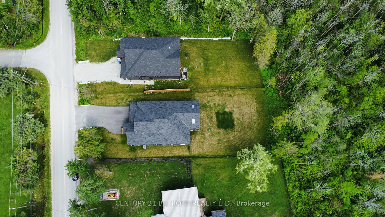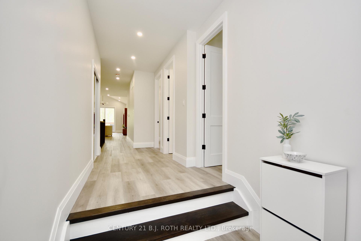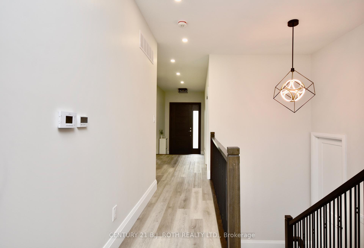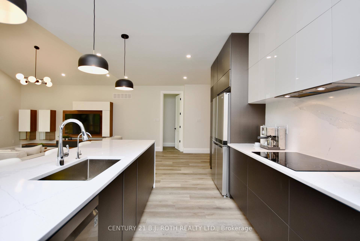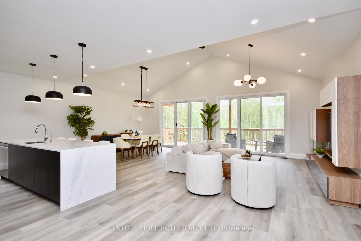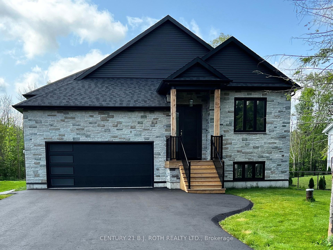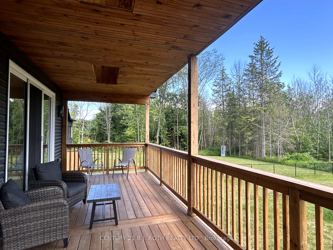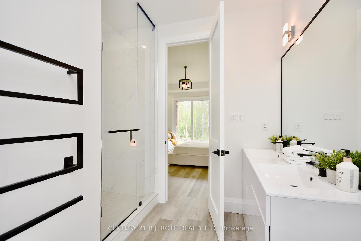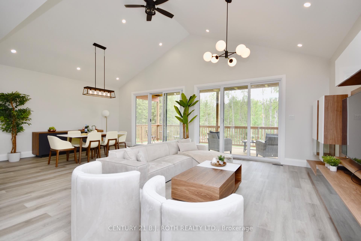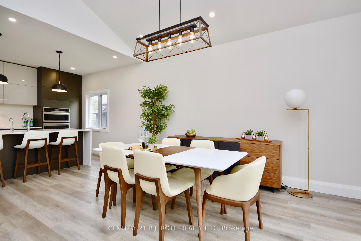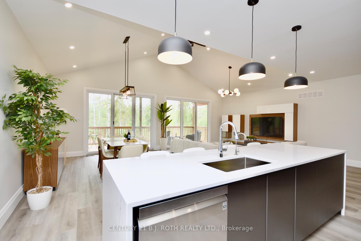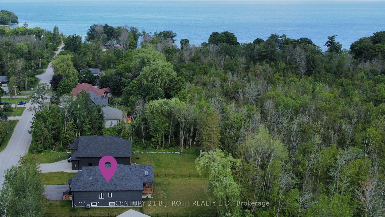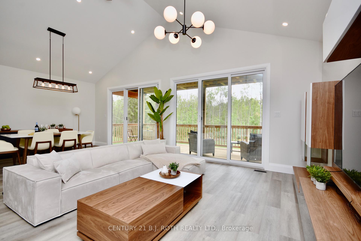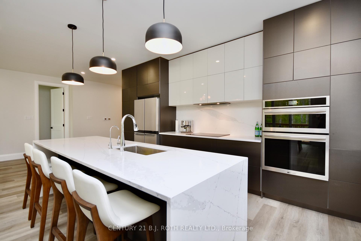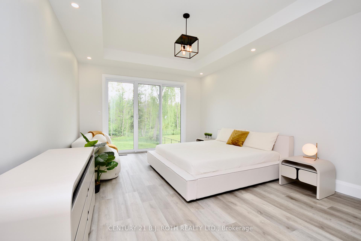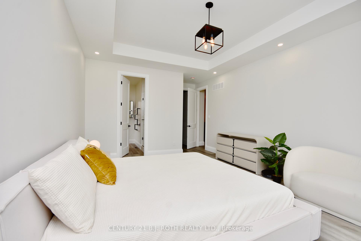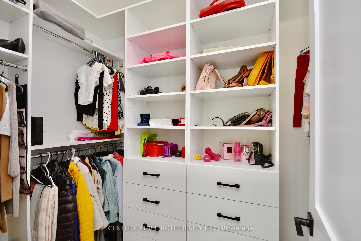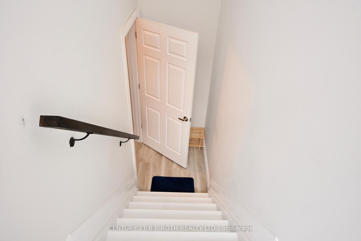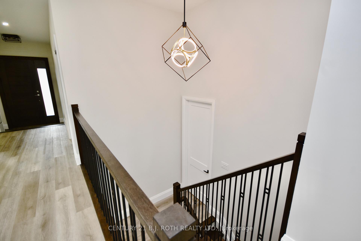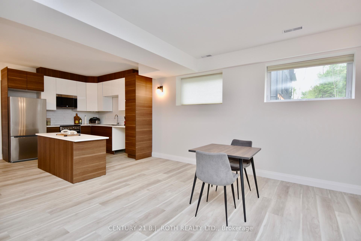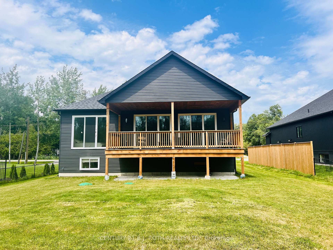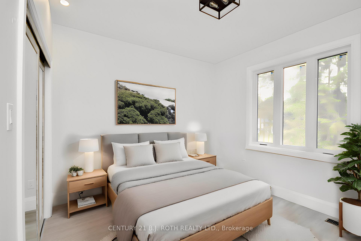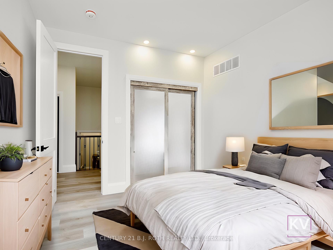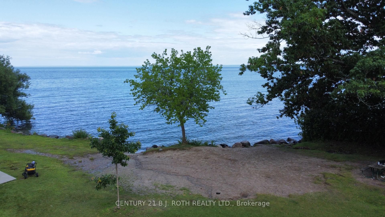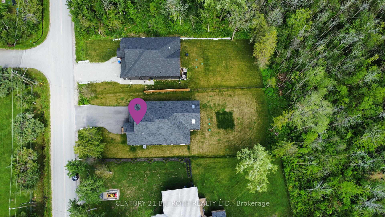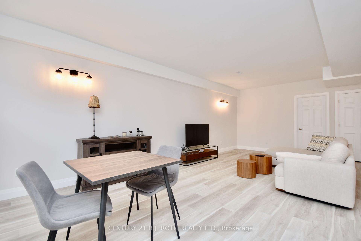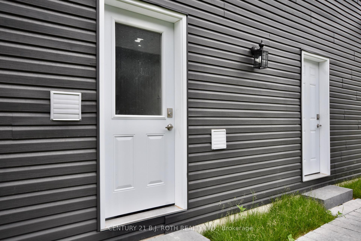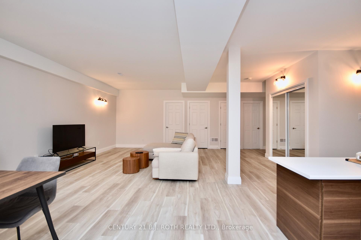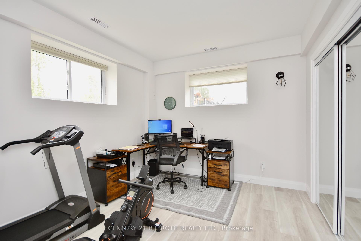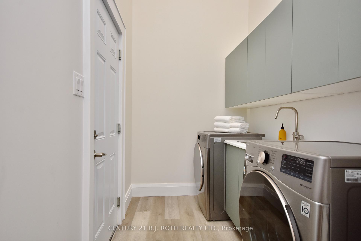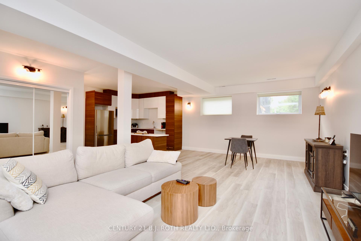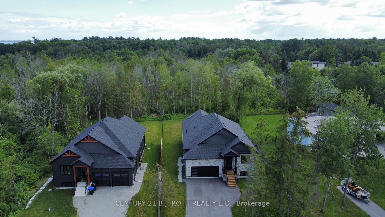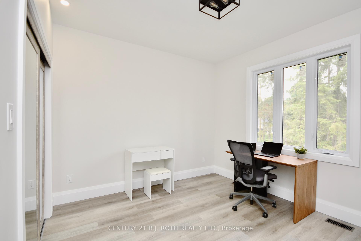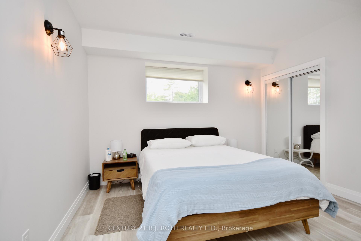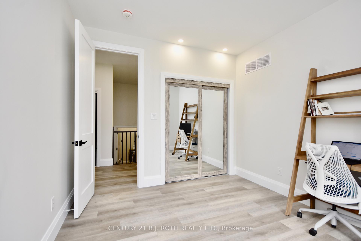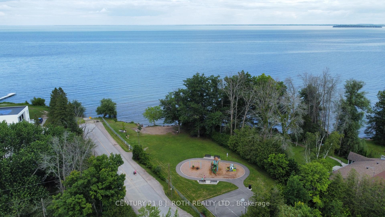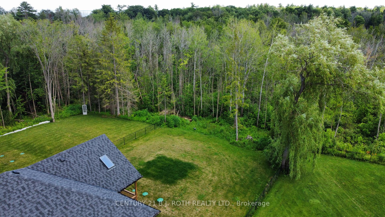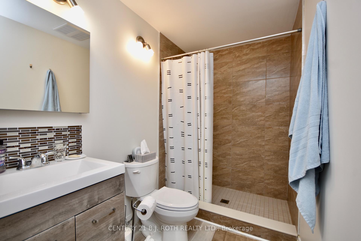$1,635,000
Available - For Sale
Listing ID: N12057257
527 Mapleview Driv East , Innisfil, L9S 2Z4, Simcoe
| Welcome to 527 Mapleview Dr E, a modern custom bungalow in Innisfil, just steps from the water! This newly built, one-of-a-kind home offers 3,700 sqft of meticulously finished living space. Legal lower level secondary unit is ideal for multi-generational living, or to help offset the mortgage! The grand foyer, featuring a stunning 9ft door, leads to an open-concept living area. The modern kitchen boasts quartz countertops, top-tier stainless steel appliances, soft-close cabinets, built-in oven, countertop stove, & striking waterfall island perfect for entertaining. The living & dining rooms impress with a vaulted ceiling, custom European cabinetry, wall-to-wall balcony doors to the covered deck, & serene treed views. The main floor includes 9' interior doors, spacious primary bedroom with a treed view, large walk-in closet with custom organizers, & 3-piece ensuite with a glass shower & towel warmer. Two additional bedrooms & modern 4-piece bathroom are also on the main floor, along with a private laundry & mudroom with garage access. The bright lower level is a legal secondary suite with a separate entrance, featuring an open-concept kitchen, living, & dining area, two spacious bedrooms, 3-piece bathroom, & in-suite laundry, all with above-grade windows. Enjoy the oversized yard, large covered porch with a vaulted ceiling, and treed view. Ideally located near the beach, parks, & boat launch, with convenient access to stores, schools, GO transit, & highways. Barrie is just 5 minutes away, & the GTA is a 40-minute drive! |
| Price | $1,635,000 |
| Taxes: | $6079.00 |
| Occupancy: | Owner+T |
| Address: | 527 Mapleview Driv East , Innisfil, L9S 2Z4, Simcoe |
| Directions/Cross Streets: | Mapleview Drive East |
| Rooms: | 6 |
| Rooms +: | 6 |
| Bedrooms: | 3 |
| Bedrooms +: | 2 |
| Family Room: | F |
| Basement: | Apartment, Separate Ent |
| Level/Floor | Room | Length(ft) | Width(ft) | Descriptions | |
| Room 1 | Main | Living Ro | 14.5 | 18.01 | Open Concept, Walk-Out, Large Window |
| Room 2 | Main | Dining Ro | 11.51 | 18.01 | Open Concept, Walk-Out, Large Window |
| Room 3 | Main | Kitchen | 13.84 | 9.25 | Open Concept, B/I Appliances, Modern Kitchen |
| Room 4 | Main | Primary B | 13.48 | 18.4 | 3 Pc Ensuite, Walk-In Closet(s), W/O To Deck |
| Room 5 | Main | Bedroom 2 | 12.33 | 10.5 | |
| Room 6 | Main | Bedroom 3 | 11.68 | 10.92 | |
| Room 7 | Basement | Living Ro | 13.84 | 9.25 | Open Concept, Above Grade Window |
| Room 8 | Basement | Dining Ro | 13.84 | 9.25 | Open Concept, Above Grade Window |
| Room 9 | Basement | Kitchen | 13.84 | 9.25 | Open Concept, Modern Kitchen |
| Room 10 | Basement | Bedroom 4 | 12.76 | 10.99 | |
| Room 11 | Basement | Bedroom 5 | 12.76 | 10 | |
| Room 12 | Basement | Utility R | 18.99 | 14.01 |
| Washroom Type | No. of Pieces | Level |
| Washroom Type 1 | 3 | Main |
| Washroom Type 2 | 4 | Main |
| Washroom Type 3 | 3 | Basement |
| Washroom Type 4 | 0 | |
| Washroom Type 5 | 0 |
| Total Area: | 0.00 |
| Approximatly Age: | 0-5 |
| Property Type: | Detached |
| Style: | Bungalow-Raised |
| Exterior: | Stone, Vinyl Siding |
| Garage Type: | Attached |
| (Parking/)Drive: | Private Do |
| Drive Parking Spaces: | 4 |
| Park #1 | |
| Parking Type: | Private Do |
| Park #2 | |
| Parking Type: | Private Do |
| Park #3 | |
| Parking Type: | Inside Ent |
| Pool: | None |
| Approximatly Age: | 0-5 |
| Approximatly Square Footage: | 2000-2500 |
| Property Features: | Beach, Lake Access |
| CAC Included: | N |
| Water Included: | N |
| Cabel TV Included: | N |
| Common Elements Included: | N |
| Heat Included: | N |
| Parking Included: | N |
| Condo Tax Included: | N |
| Building Insurance Included: | N |
| Fireplace/Stove: | N |
| Heat Type: | Forced Air |
| Central Air Conditioning: | Central Air |
| Central Vac: | N |
| Laundry Level: | Syste |
| Ensuite Laundry: | F |
| Sewers: | Septic |
| Water: | Drilled W |
| Water Supply Types: | Drilled Well |
| Utilities-Cable: | A |
| Utilities-Hydro: | Y |
$
%
Years
This calculator is for demonstration purposes only. Always consult a professional
financial advisor before making personal financial decisions.
| Although the information displayed is believed to be accurate, no warranties or representations are made of any kind. |
| CENTURY 21 B.J. ROTH REALTY LTD. |
|
|

Imran Gondal
Broker
Dir:
416-828-6614
Bus:
905-270-2000
Fax:
905-270-0047
| Book Showing | Email a Friend |
Jump To:
At a Glance:
| Type: | Freehold - Detached |
| Area: | Simcoe |
| Municipality: | Innisfil |
| Neighbourhood: | Rural Innisfil |
| Style: | Bungalow-Raised |
| Approximate Age: | 0-5 |
| Tax: | $6,079 |
| Beds: | 3+2 |
| Baths: | 3 |
| Fireplace: | N |
| Pool: | None |
Locatin Map:
Payment Calculator:
