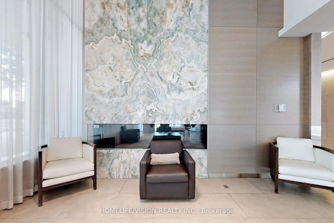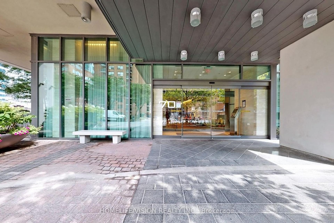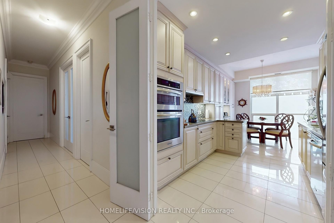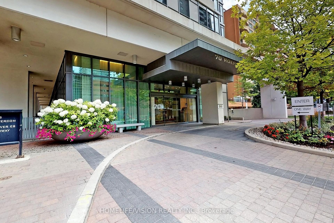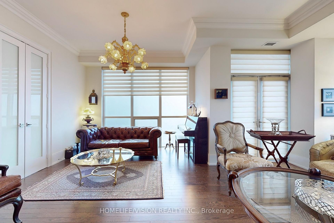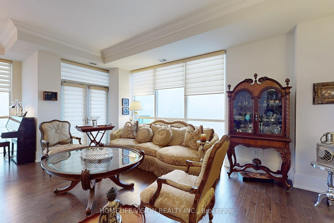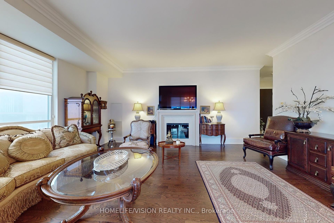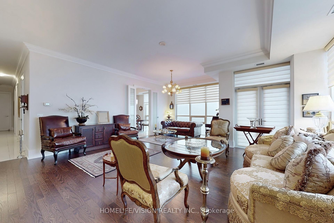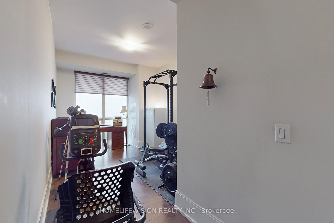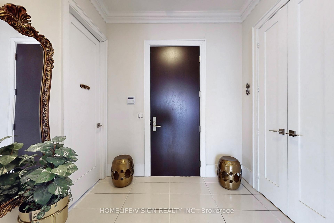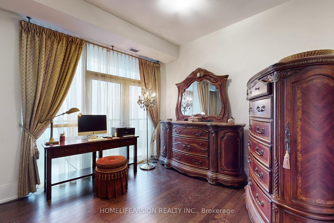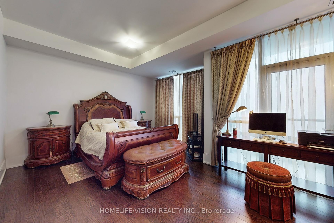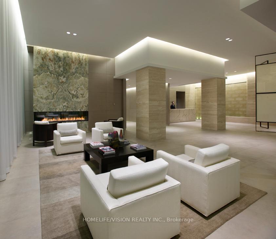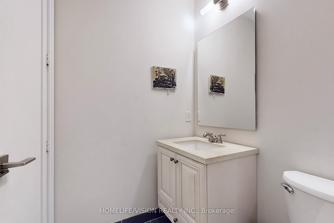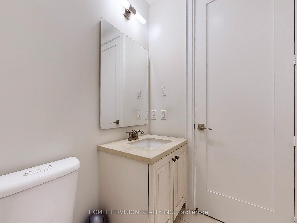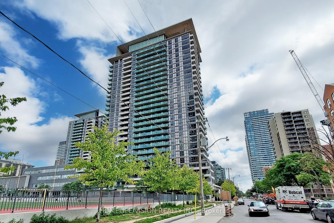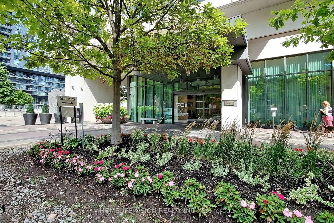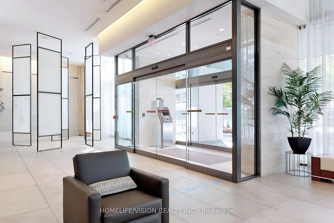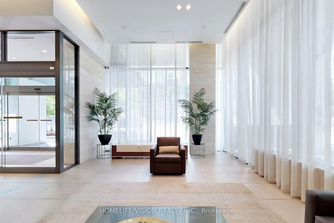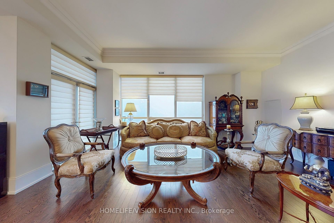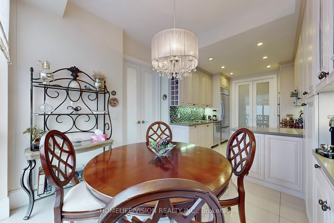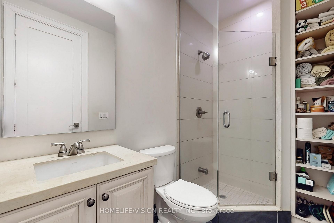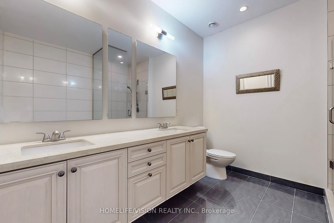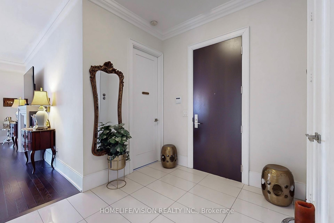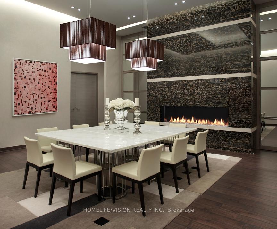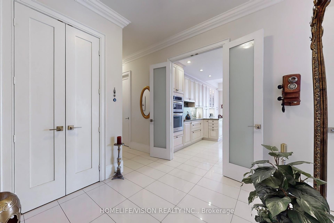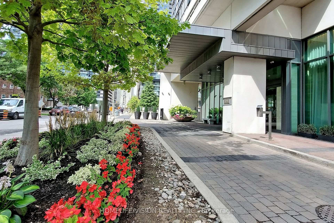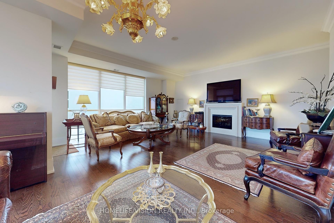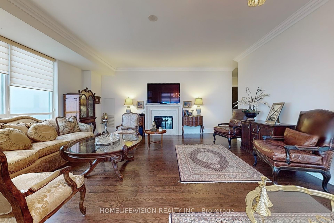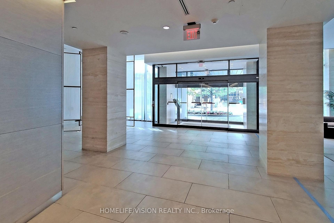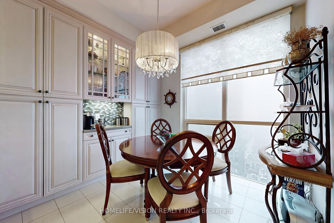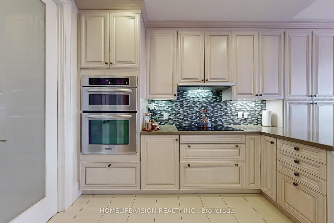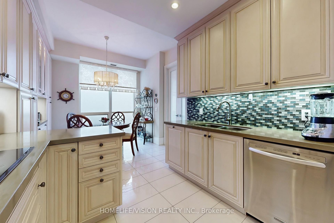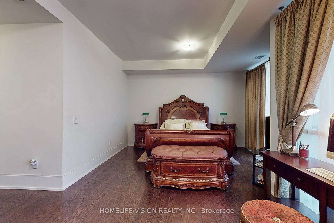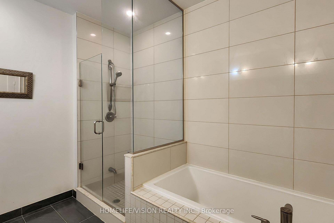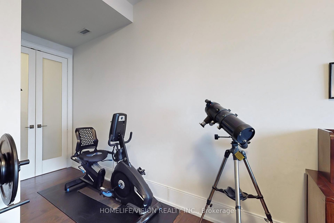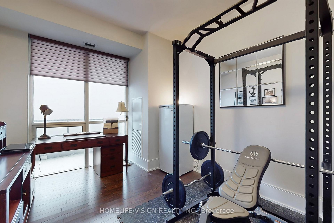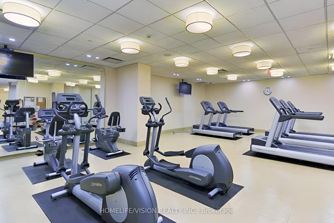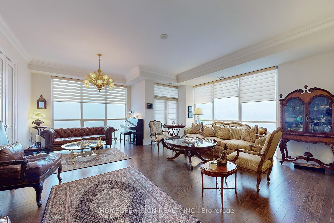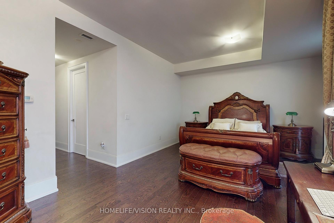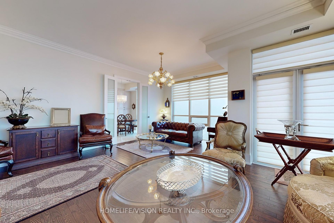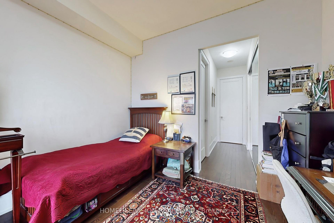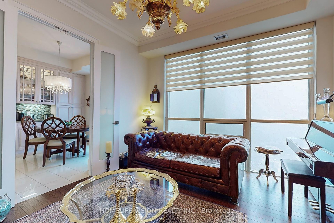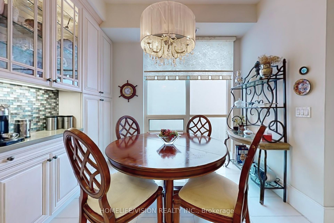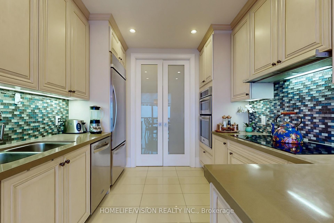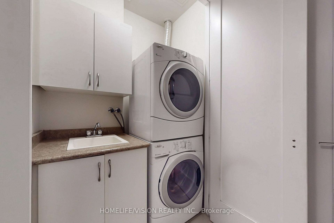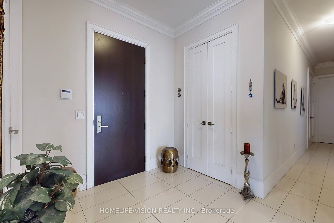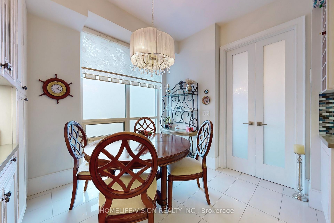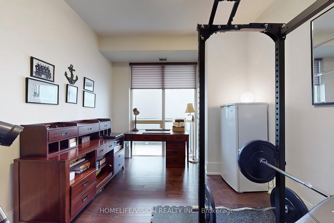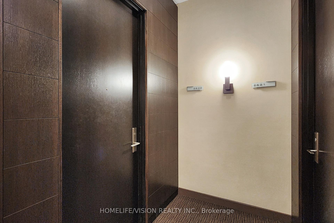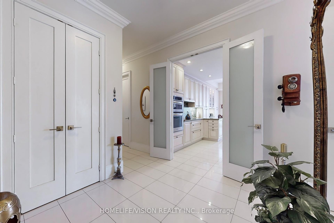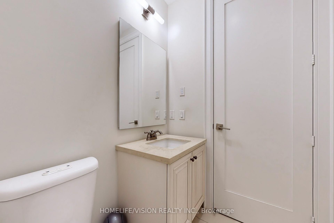$1,799,000
Available - For Sale
Listing ID: C12057102
70 Roehampton Aven , Toronto, M4P 1R2, Toronto
| Elegant living in A Highly Sought After Neighbourhood at The Republic by Built by Tridel in heart of midtown Toronto minutes from Yonge & Eglinton centre. Rarely offered corner unit with breathtaking unobstructed west & North views & 10' smooth ceilings throughout. Stunning 2+1 Bdrm features 2 Ensuites (5pc in master Bdrm & 3 pc in second Bdrm) , A large Den w/ Largewindow & Powder Rm that can count as Third Bdrm. This home presents approx.1950 Sqft of gorgeous interior living space and 2 Balconies . High ceilings & floor to Ceiling windows offering plenty of natural light. Separate Chefs upgraded Kitchen w/oversize centre island,Breakfast area w/picture window & clear view and high end appliances.Inviting entrance/Foyer,Tasteful finishes throughout, Electric fireplace and beautiful living room perfectly appointed for entertainment. Master bedroom has two ample walk-in closets.unit comes with 2 premium parking spots right by Elevator & an oversized locker on same level as parking. oversized laundry Room with sink. This home is perfect for down sizers or a growing family and is equipped with ERV(Energy Recovery Ventilation) and Alarm system.Building Includes Spa-Like Amenities, Billiard Rm, Theatre Rm, Sauna, Exercise Rm & Party Rm.Superb Location just steps to Recreation centre & Public Transit (Yonge & Eglinton subway station) ,surrounded by top-ranking schools, shops and restaurants.Well Managed Building With Low Maintenance Fee. This home Will Satisfy All Your Desires & More.Schools list can be viewed in virtual tour link. This gorgeous, Bright and spacious Home can be yours.Potential for Some Furniture to be negotiated into purchase price. |
| Price | $1,799,000 |
| Taxes: | $8976.87 |
| Occupancy: | Owner |
| Address: | 70 Roehampton Aven , Toronto, M4P 1R2, Toronto |
| Postal Code: | M4P 1R2 |
| Province/State: | Toronto |
| Directions/Cross Streets: | Yonge and Eglinton |
| Level/Floor | Room | Length(ft) | Width(ft) | Descriptions | |
| Room 1 | Main | Kitchen | 10.5 | 9.58 | Centre Island, B/I Appliances |
| Room 2 | Main | Breakfast | 10.5 | 9.41 | Large Window, B/I Bookcase |
| Room 3 | Main | Living Ro | 19.75 | 19.16 | Electric Fireplace, Window Floor to Ceil, Balcony |
| Room 4 | Main | Dining Ro | 19.75 | 19.16 | |
| Room 5 | Main | Primary B | 20.24 | 14.4 | Walk-In Closet(s), 5 Pc Ensuite |
| Room 6 | Main | Sitting | 20.24 | 11.15 | |
| Room 7 | Main | Bedroom 2 | 10.99 | 10.99 | 3 Pc Ensuite, Double Closet, Window Floor to Ceil |
| Room 8 | Main | Den | 14.17 | 10.5 | Window Floor to Ceil, Balcony, West View |
| Washroom Type | No. of Pieces | Level |
| Washroom Type 1 | 2 | Flat |
| Washroom Type 2 | 3 | Flat |
| Washroom Type 3 | 5 | Flat |
| Washroom Type 4 | 0 | |
| Washroom Type 5 | 0 | |
| Washroom Type 6 | 2 | Flat |
| Washroom Type 7 | 3 | Flat |
| Washroom Type 8 | 5 | Flat |
| Washroom Type 9 | 0 | |
| Washroom Type 10 | 0 |
| Total Area: | 0.00 |
| Approximatly Age: | 11-15 |
| Sprinklers: | Secu |
| Washrooms: | 3 |
| Heat Type: | Forced Air |
| Central Air Conditioning: | Central Air |
| Elevator Lift: | True |
$
%
Years
This calculator is for demonstration purposes only. Always consult a professional
financial advisor before making personal financial decisions.
| Although the information displayed is believed to be accurate, no warranties or representations are made of any kind. |
| HOMELIFE/VISION REALTY INC. |
|
|

Imran Gondal
Broker
Dir:
416-828-6614
Bus:
905-270-2000
Fax:
905-270-0047
| Virtual Tour | Book Showing | Email a Friend |
Jump To:
At a Glance:
| Type: | Com - Condo Apartment |
| Area: | Toronto |
| Municipality: | Toronto C10 |
| Neighbourhood: | Mount Pleasant West |
| Style: | Apartment |
| Approximate Age: | 11-15 |
| Tax: | $8,976.87 |
| Maintenance Fee: | $1,357.2 |
| Beds: | 2+1 |
| Baths: | 3 |
| Fireplace: | Y |
Locatin Map:
Payment Calculator:
