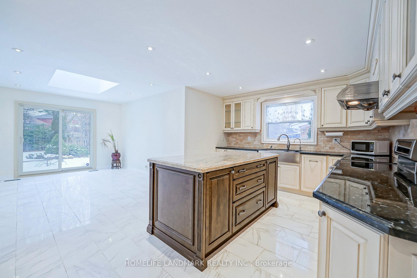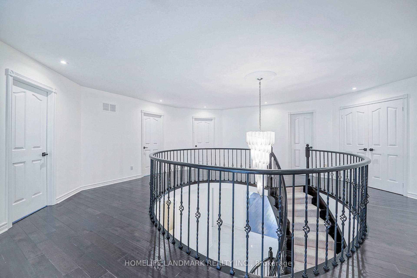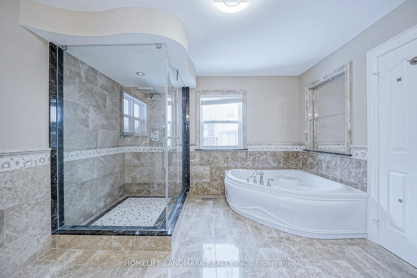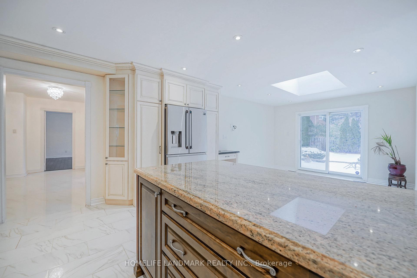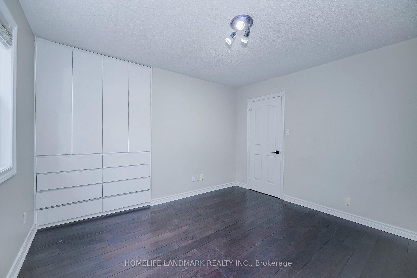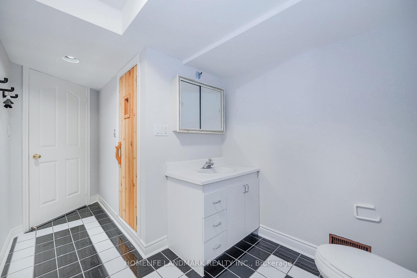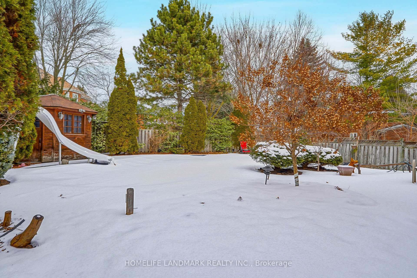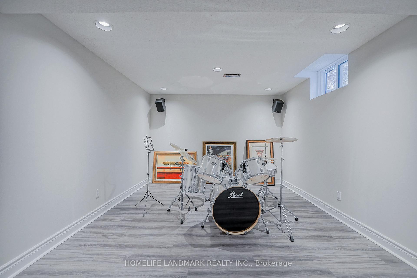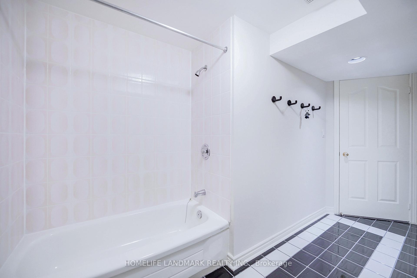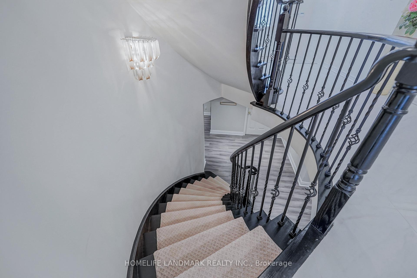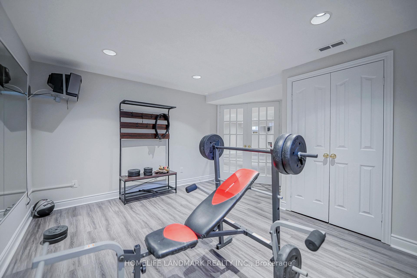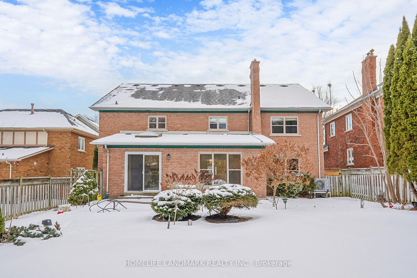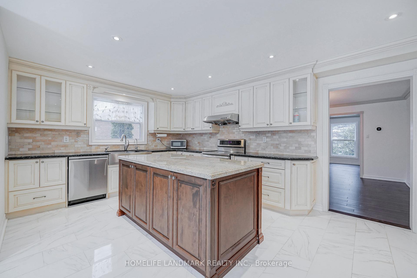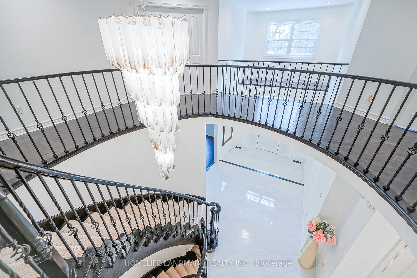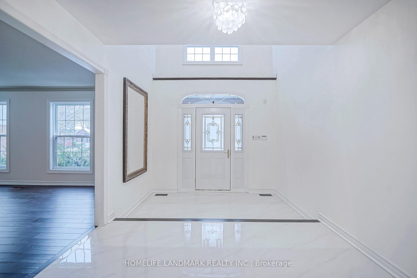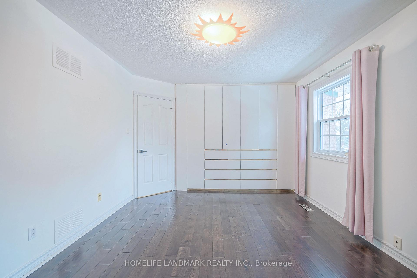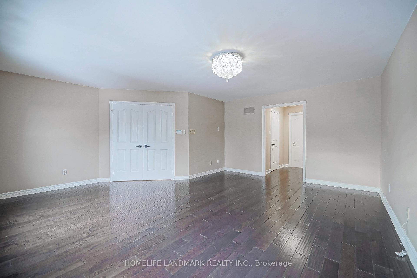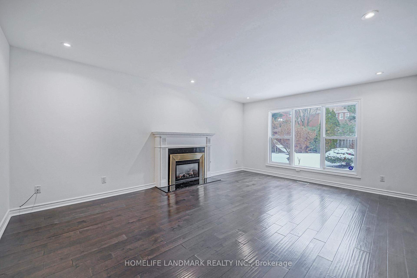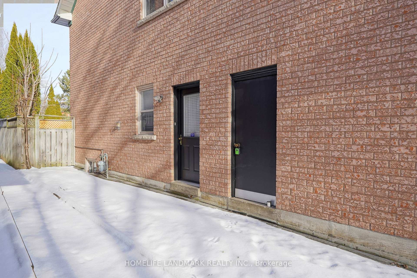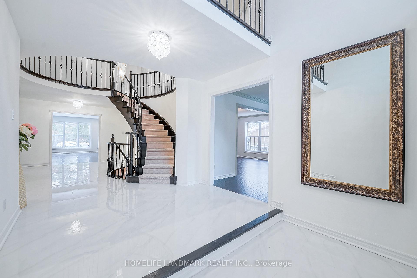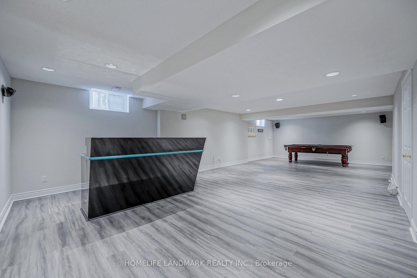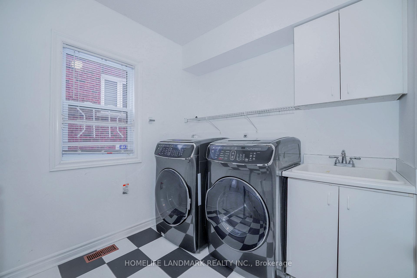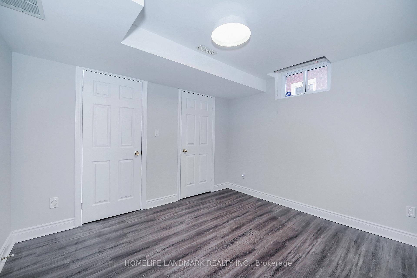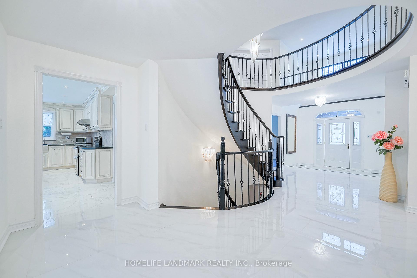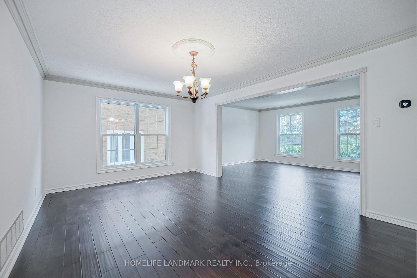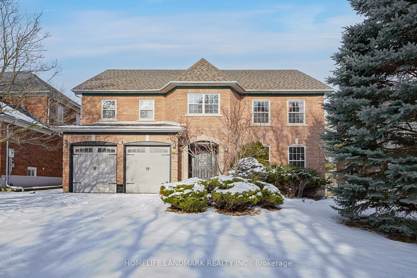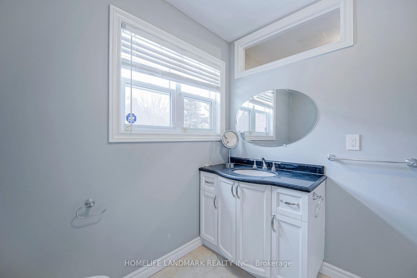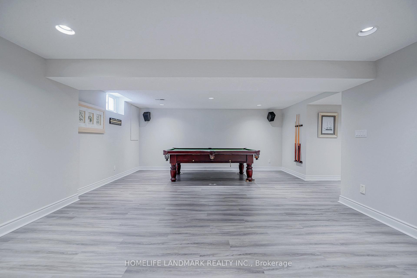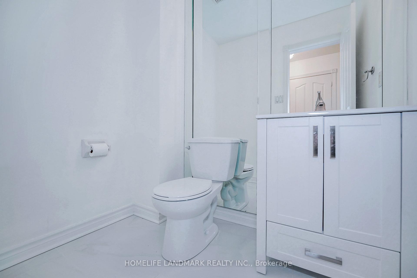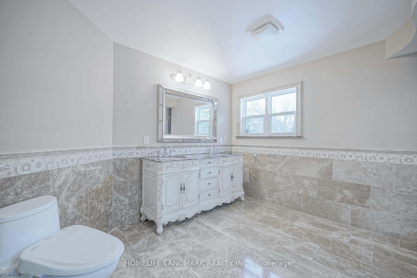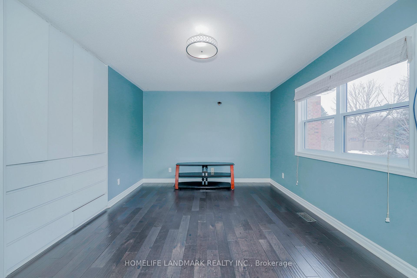$6,800
Available - For Rent
Listing ID: N12052574
39 Montclair Road , Richmond Hill, L4B 2T9, York
| Nestled on a secluded street in the heart of Bayview Hill, this prestigious renovated detached home sits on a premium lot with a professionally landscaped front and backyard, mature trees, an interlocking driveway and walkway, and no sidewalk. Inside, hardwood floors flow throughout, with the upper level featuring four spacious bedrooms, all with custom closet organizers. The modern kitchen boasts a large granite center island, stainless steel appliances, and a generous breakfast area. The finished basement offers an entertainment area, gym, wet bar, guest room, and a 3-piece bathroom, with a separate entrance and service staircase for added convenience. Located in the top-rated Bayview Secondary School district with its prestigious IB program, this home is within walking distance to parks, schools, supermarkets, restaurants, and community centers with tennis courts and an indoor swimming pool, while also providing easy access to highways for seamless commuting. |
| Price | $6,800 |
| Taxes: | $0.00 |
| Occupancy by: | Vacant |
| Address: | 39 Montclair Road , Richmond Hill, L4B 2T9, York |
| Directions/Cross Streets: | Bayview & Major Mackenzie |
| Rooms: | 9 |
| Rooms +: | 4 |
| Bedrooms: | 4 |
| Bedrooms +: | 1 |
| Family Room: | T |
| Basement: | Finished |
| Furnished: | Unfu |
| Level/Floor | Room | Length(ft) | Width(ft) | Descriptions | |
| Room 1 | Main | Foyer | 19.32 | 11.97 | Combined w/Dining, Pot Lights, Hardwood Floor |
| Room 2 | Main | Dining Ro | 17.15 | 12.04 | Hardwood Floor, Pot Lights, Formal Rm |
| Room 3 | Main | Family Ro | 18.53 | 13.45 | Gas Fireplace, Overlooks Backyard, Hardwood Floor |
| Room 4 | Main | Kitchen | 23.12 | 16.37 | Modern Kitchen, B/I Appliances, Breakfast Area |
| Room 5 | Main | Office | 13.28 | 12.07 | Hardwood Floor, Pot Lights, Overlooks Pool |
| Room 6 | Second | Primary B | 24.99 | 17.19 | Hardwood Floor, Walk-In Closet(s), 5 Pc Ensuite |
| Room 7 | Second | Bedroom 2 | 15.25 | 11.28 | Hardwood Floor, Closet, 4 Pc Ensuite |
| Room 8 | Second | Bedroom 3 | 11.38 | 11.97 | Hardwood Floor, Closet, Large Window |
| Room 9 | Second | Bedroom 4 | 16.17 | 11.22 | Hardwood Floor, Closet, Large Window |
| Room 10 | Basement | Recreatio | 32.8 | 32.8 | Open Concept, Wet Bar, Open Concept |
| Room 11 | Basement | Exercise | 13.12 | 13.12 | Mirrored Walls, French Doors |
| Room 12 | Basement | Bedroom | 13.12 | 13.12 | Window, Closet |
| Washroom Type | No. of Pieces | Level |
| Washroom Type 1 | 5 | Second |
| Washroom Type 2 | 3 | Second |
| Washroom Type 3 | 3 | Second |
| Washroom Type 4 | 3 | Basement |
| Washroom Type 5 | 2 | Main |
| Total Area: | 0.00 |
| Property Type: | Detached |
| Style: | 2-Storey |
| Exterior: | Brick |
| Garage Type: | Attached |
| (Parking/)Drive: | Private Do |
| Drive Parking Spaces: | 6 |
| Park #1 | |
| Parking Type: | Private Do |
| Park #2 | |
| Parking Type: | Private Do |
| Pool: | Inground |
| Laundry Access: | In-Suite Laun |
| Approximatly Square Footage: | 3500-5000 |
| CAC Included: | N |
| Water Included: | N |
| Cabel TV Included: | N |
| Common Elements Included: | N |
| Heat Included: | N |
| Parking Included: | N |
| Condo Tax Included: | N |
| Building Insurance Included: | N |
| Fireplace/Stove: | Y |
| Heat Type: | Forced Air |
| Central Air Conditioning: | Central Air |
| Central Vac: | N |
| Laundry Level: | Syste |
| Ensuite Laundry: | F |
| Sewers: | Sewer |
| Although the information displayed is believed to be accurate, no warranties or representations are made of any kind. |
| HOMELIFE LANDMARK REALTY INC. |
|
|

Imran Gondal
Broker
Dir:
416-828-6614
Bus:
905-270-2000
Fax:
905-270-0047
| Virtual Tour | Book Showing | Email a Friend |
Jump To:
At a Glance:
| Type: | Freehold - Detached |
| Area: | York |
| Municipality: | Richmond Hill |
| Neighbourhood: | Bayview Hill |
| Style: | 2-Storey |
| Beds: | 4+1 |
| Baths: | 5 |
| Fireplace: | Y |
| Pool: | Inground |
Locatin Map:
