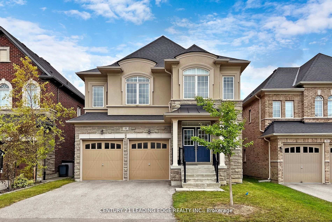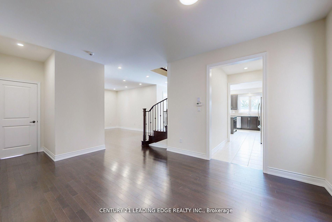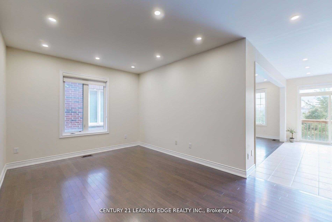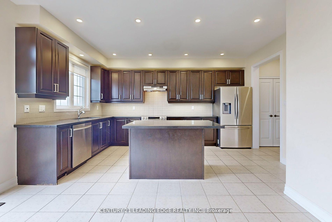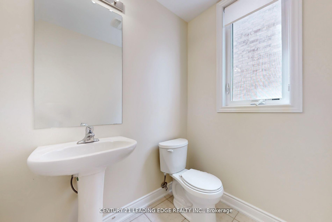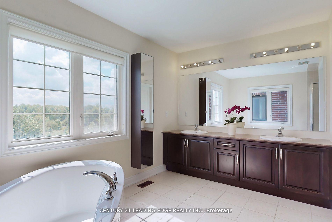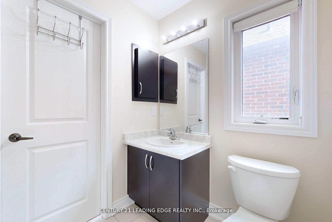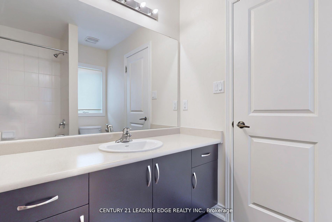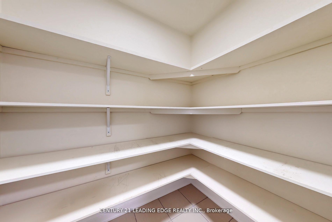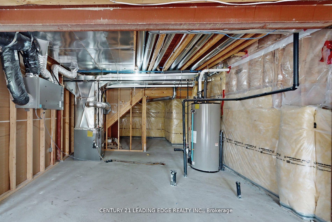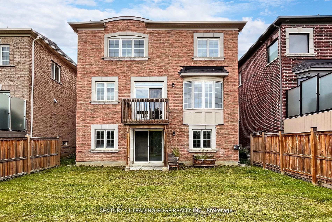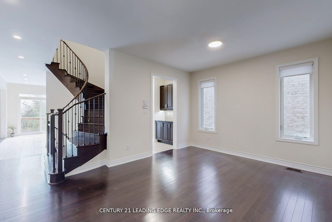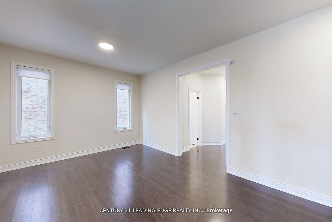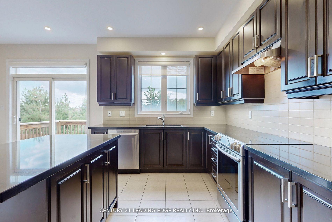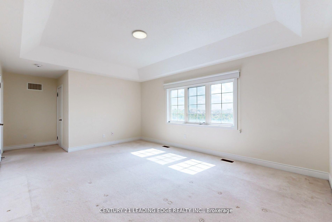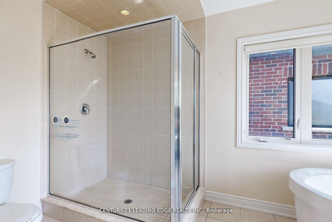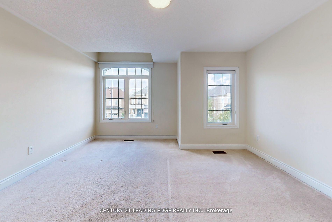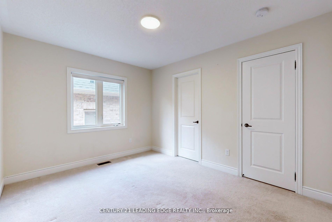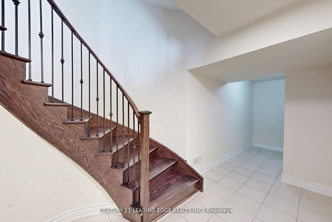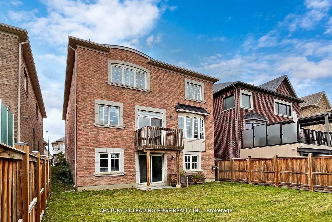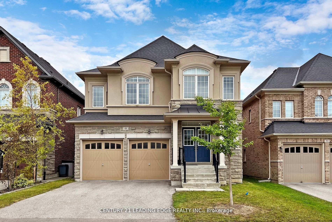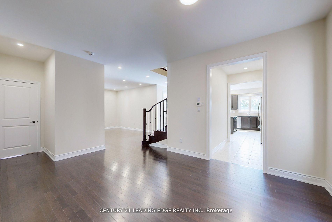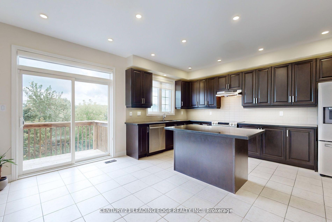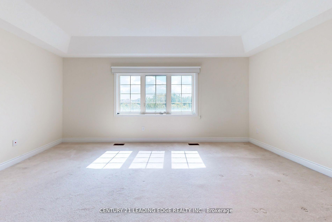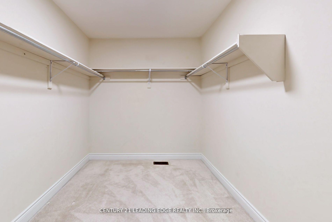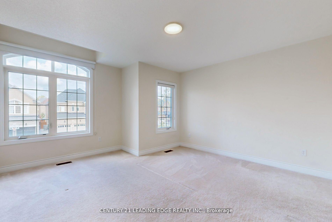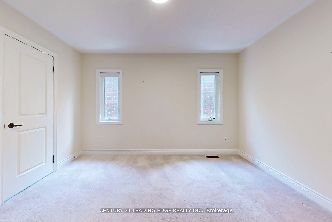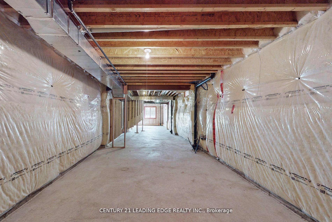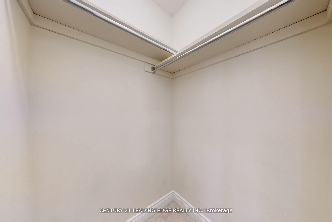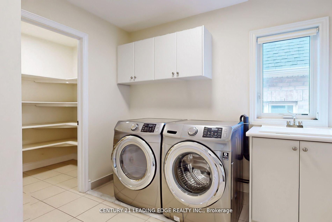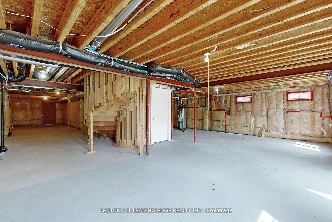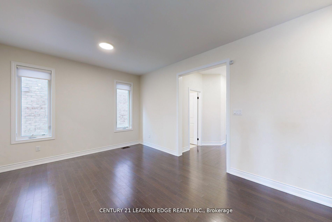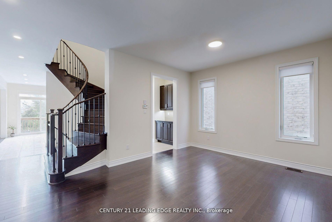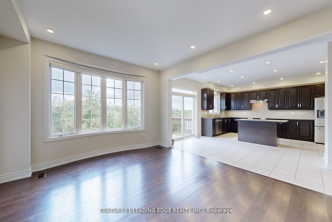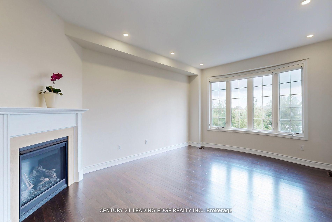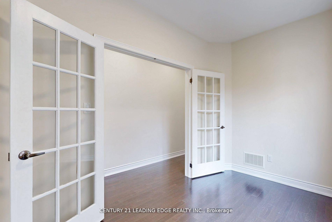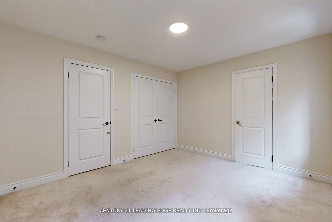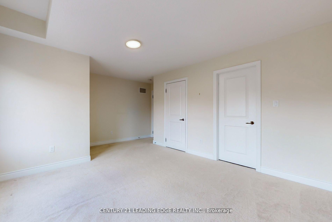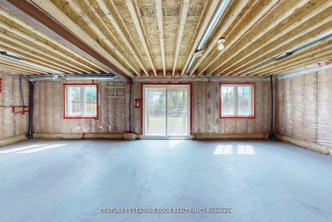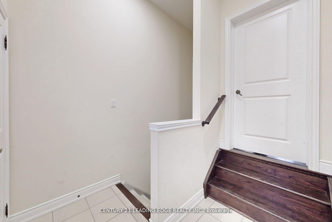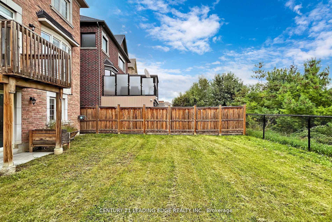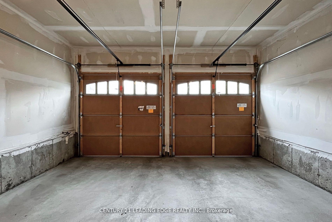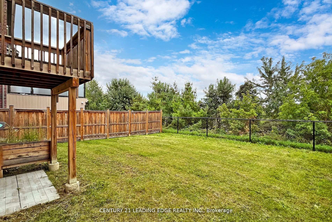$6,350
Available - For Rent
Listing ID: N12036061
49 Gallant Plac , Vaughan, L4H 3W7, York
| Welcome to this exquisite 4,000+ sq. ft. luxury home in prestigious Vellore Village, offering a rare ravine and backing for unmatched privacy and natural beauty. This stunning 5-bedroom, 4-bathroom residence features 9 ceilings and hardwood floors throughout the main level, which includes a private home office, formal dining room, spacious living room, and a family room with a bow window and a fireplace overlooking the serene pond and ravine. The gourmet kitchen boasts solid wood cabinetry, a center island, stainless steel appliances, and a bright breakfast area. Upstairs, discover five bedrooms with broadloom flooring, including a primary suite with a large walk-in closet and a 5-piece ensuite featuring a soaker tub, plus four additional bedrooms conveniently connected by Jack-and-Jill bathrooms. The walkout basement leads to a lush backyard with direct access to the ravine and pond, while the prime location offers a short drive to Highway 400, the new hospital, top schools, and shopping. A perfect blend of elegance, space, and convenience. |
| Price | $6,350 |
| Taxes: | $0.00 |
| Occupancy: | Vacant |
| Address: | 49 Gallant Plac , Vaughan, L4H 3W7, York |
| Directions/Cross Streets: | MajorMac and Weston |
| Rooms: | 10 |
| Bedrooms: | 5 |
| Bedrooms +: | 0 |
| Family Room: | T |
| Basement: | Full, Walk-Out |
| Furnished: | Unfu |
| Level/Floor | Room | Length(ft) | Width(ft) | Descriptions | |
| Room 1 | Main | Office | 12.79 | 9.94 | Hardwood Floor, Window |
| Room 2 | Main | Kitchen | 13.94 | 27.55 | Ceramic Floor, Centre Island, Stainless Steel Appl |
| Room 3 | Main | Living Ro | 19.94 | 12.96 | Hardwood Floor, Formal Rm |
| Room 4 | Main | Dining Ro | 19.94 | 12.96 | Hardwood Floor, Formal Rm |
| Room 5 | Main | Family Ro | 16.96 | 12.96 | Hardwood Floor, Bow Window, W/O To Greenbelt |
| Room 6 | Second | Primary B | 19.71 | 11.78 | Broadloom, 5 Pc Ensuite, Walk-In Closet(s) |
| Room 7 | Second | Bedroom 2 | 11.35 | 12.63 | Broadloom, Double Closet |
| Room 8 | Second | Bedroom 3 | 10.96 | 10.96 | Broadloom, Double Closet |
| Room 9 | Second | Bedroom 4 | 11.94 | 11.71 | Broadloom, Double Closet |
| Room 10 | Second | Bedroom 5 | 11.97 | 9.94 | Broadloom, Double Closet |
| Room 11 | Second | Laundry | 9.84 | 6.56 | Ceramic Floor |
| Washroom Type | No. of Pieces | Level |
| Washroom Type 1 | 2 | Main |
| Washroom Type 2 | 4 | Second |
| Washroom Type 3 | 4 | Second |
| Washroom Type 4 | 5 | Second |
| Washroom Type 5 | 0 | |
| Washroom Type 6 | 2 | Main |
| Washroom Type 7 | 4 | Second |
| Washroom Type 8 | 4 | Second |
| Washroom Type 9 | 5 | Second |
| Washroom Type 10 | 0 |
| Total Area: | 0.00 |
| Property Type: | Detached |
| Style: | 2-Storey |
| Exterior: | Brick Front, Stone |
| Garage Type: | Built-In |
| (Parking/)Drive: | Private |
| Drive Parking Spaces: | 2 |
| Park #1 | |
| Parking Type: | Private |
| Park #2 | |
| Parking Type: | Private |
| Pool: | None |
| Laundry Access: | Ensuite |
| CAC Included: | N |
| Water Included: | N |
| Cabel TV Included: | N |
| Common Elements Included: | N |
| Heat Included: | N |
| Parking Included: | N |
| Condo Tax Included: | N |
| Building Insurance Included: | N |
| Fireplace/Stove: | Y |
| Heat Type: | Forced Air |
| Central Air Conditioning: | Central Air |
| Central Vac: | N |
| Laundry Level: | Syste |
| Ensuite Laundry: | F |
| Sewers: | Sewer |
| Although the information displayed is believed to be accurate, no warranties or representations are made of any kind. |
| CENTURY 21 LEADING EDGE REALTY INC. |
|
|

Imran Gondal
Broker
Dir:
416-828-6614
Bus:
905-270-2000
Fax:
905-270-0047
| Book Showing | Email a Friend |
Jump To:
At a Glance:
| Type: | Freehold - Detached |
| Area: | York |
| Municipality: | Vaughan |
| Neighbourhood: | Vellore Village |
| Style: | 2-Storey |
| Beds: | 5 |
| Baths: | 4 |
| Fireplace: | Y |
| Pool: | None |
Locatin Map:
