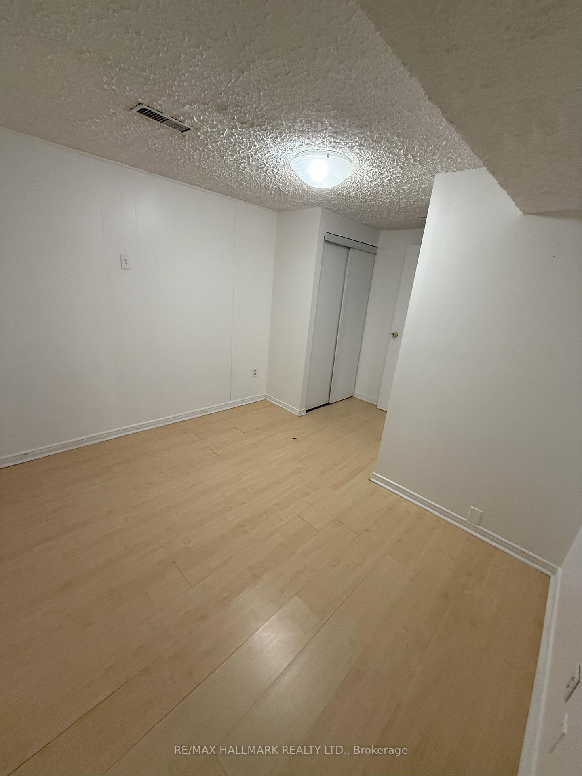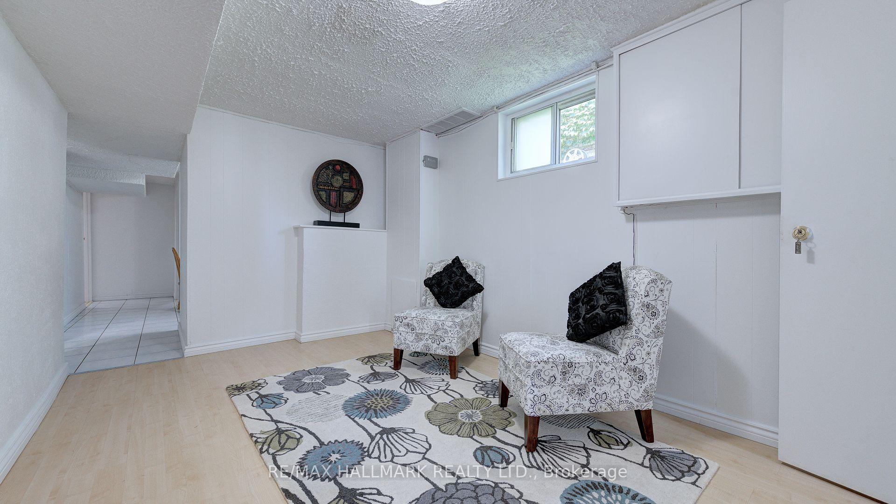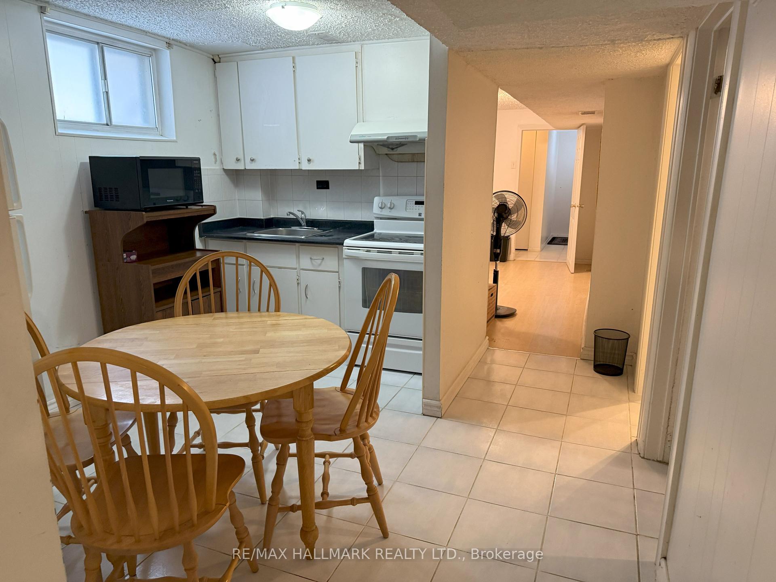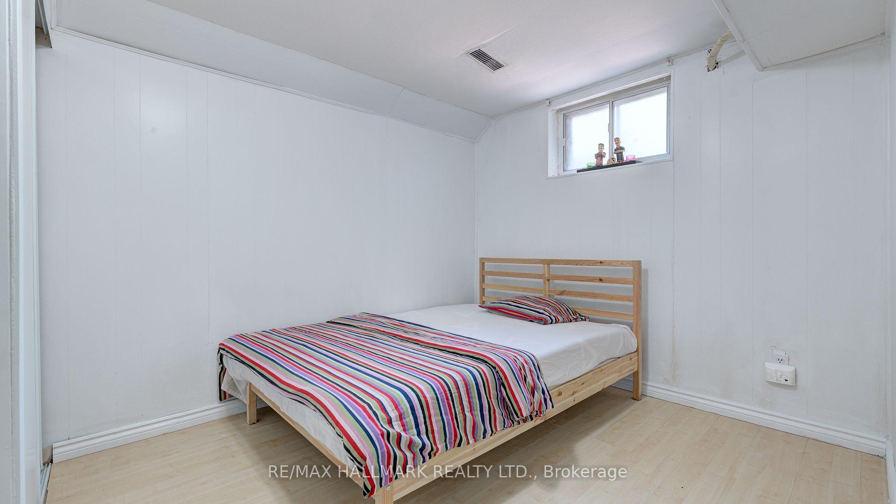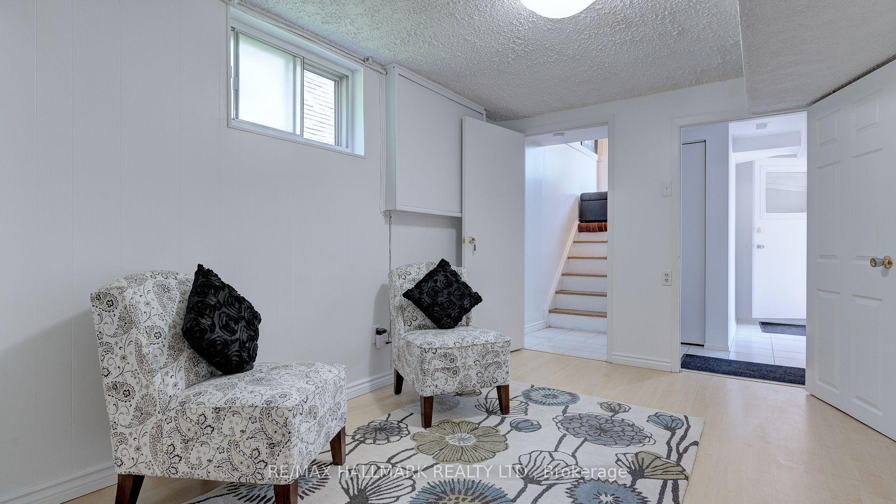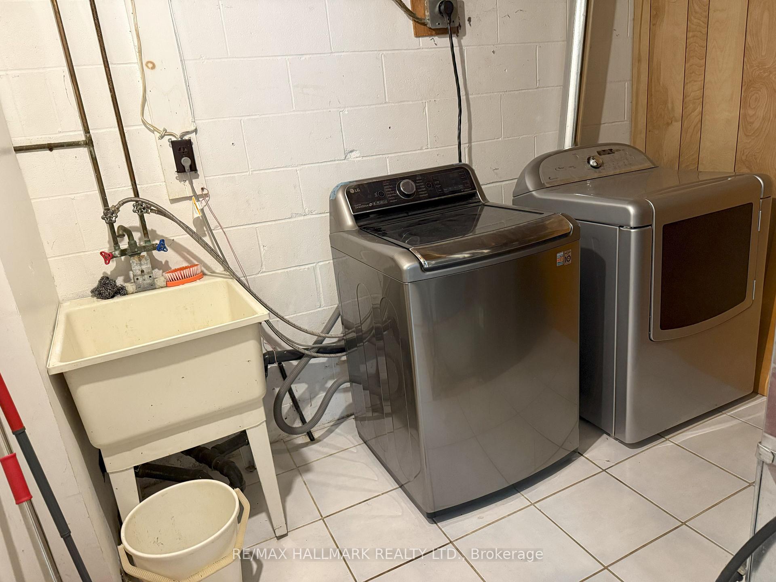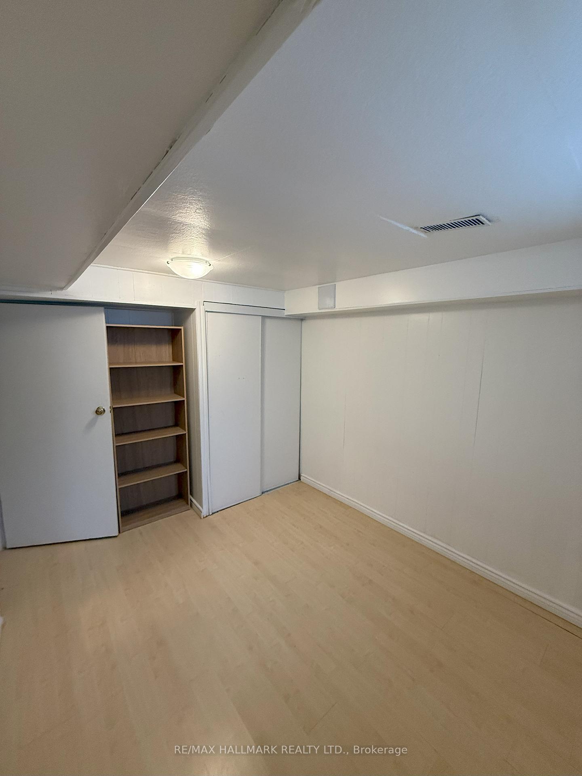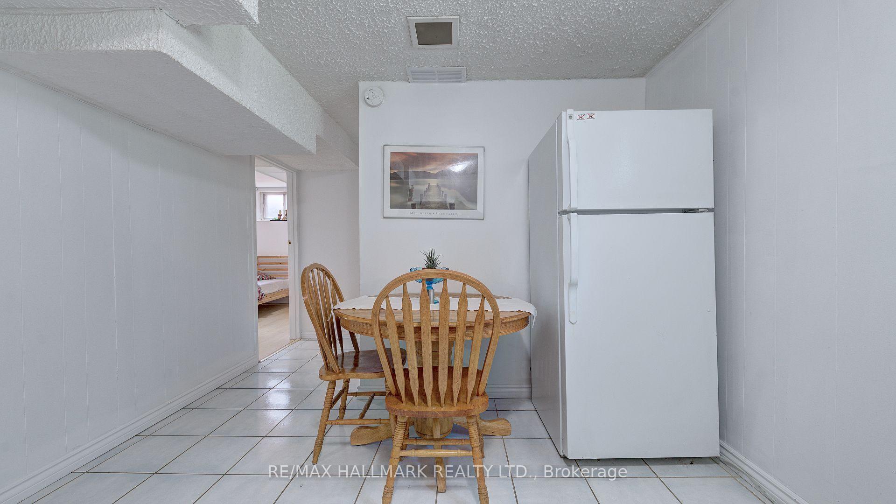$1,580
Available - For Rent
Listing ID: C11985650
83 Sexton Cres , Toronto, M2H 2L7, Toronto
| Beautiful 2-Bedroom Basement Apartment in Prime Location Steps to Seneca College & Top Schools! Welcome to this bright and spacious 2-bedroom, 1-bath lower-level apartment in a highly sought-after neighbourhood near Hillmount Public School, Highland Middle School, and A.Y. Jackson High School, plus just steps to Seneca College! This well-maintained semi-detached home features a private entrance, a kitchen and a living area with laminate flooring for easy maintenance. Enjoy the convenience of private laundry and one parking spot on the driveway. Located in a high-demand area with excellent TTC access, close proximity to parks, and quick connections to Hwy 401 & 404, this unit offers unmatched convenience for students, professionals, and families alike. 1/3 Utilities shared. Don't miss this opportunity to live in a comfortable and connected home with everything at your doorstep! |
| Price | $1,580 |
| Taxes: | $0.00 |
| Occupancy: | Vacant |
| Address: | 83 Sexton Cres , Toronto, M2H 2L7, Toronto |
| Directions/Cross Streets: | Don Mills Rd/Mcnicoll Ave |
| Rooms: | 3 |
| Bedrooms: | 2 |
| Bedrooms +: | 0 |
| Family Room: | F |
| Basement: | Separate Ent |
| Furnished: | Part |
| Level/Floor | Room | Length(ft) | Width(ft) | Descriptions | |
| Room 1 | Lower | Living Ro | 14.43 | 9.18 | Laminate, Window |
| Room 2 | Lower | Bedroom | 13.35 | 10.3 | Laminate, Closet, Window |
| Room 3 | Lower | Bedroom 2 | 11.15 | 8.79 | Laminate, Closet, Window |
| Washroom Type | No. of Pieces | Level |
| Washroom Type 1 | 3 | Lower |
| Washroom Type 2 | 0 | |
| Washroom Type 3 | 0 | |
| Washroom Type 4 | 0 | |
| Washroom Type 5 | 0 | |
| Washroom Type 6 | 3 | Lower |
| Washroom Type 7 | 0 | |
| Washroom Type 8 | 0 | |
| Washroom Type 9 | 0 | |
| Washroom Type 10 | 0 |
| Total Area: | 0.00 |
| Property Type: | Semi-Detached |
| Style: | Bungalow-Raised |
| Exterior: | Brick Front |
| Garage Type: | Attached |
| Drive Parking Spaces: | 1 |
| Pool: | None |
| Laundry Access: | Ensuite |
| Approximatly Square Footage: | 1100-1500 |
| CAC Included: | N |
| Water Included: | N |
| Cabel TV Included: | N |
| Common Elements Included: | N |
| Heat Included: | N |
| Parking Included: | Y |
| Condo Tax Included: | N |
| Building Insurance Included: | N |
| Fireplace/Stove: | N |
| Heat Type: | Forced Air |
| Central Air Conditioning: | Central Air |
| Central Vac: | N |
| Laundry Level: | Syste |
| Ensuite Laundry: | F |
| Sewers: | Sewer |
| Although the information displayed is believed to be accurate, no warranties or representations are made of any kind. |
| RE/MAX HALLMARK REALTY LTD. |
|
|

Imran Gondal
Broker
Dir:
416-828-6614
Bus:
905-270-2000
Fax:
905-270-0047
| Book Showing | Email a Friend |
Jump To:
At a Glance:
| Type: | Freehold - Semi-Detached |
| Area: | Toronto |
| Municipality: | Toronto C15 |
| Neighbourhood: | Hillcrest Village |
| Style: | Bungalow-Raised |
| Beds: | 2 |
| Baths: | 1 |
| Fireplace: | N |
| Pool: | None |
Locatin Map:
