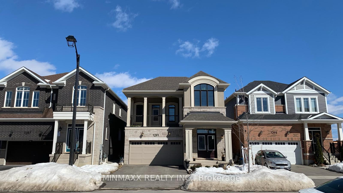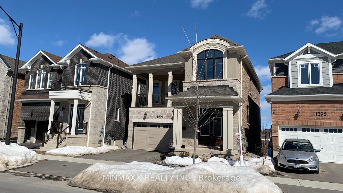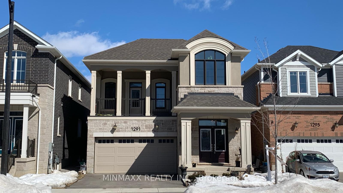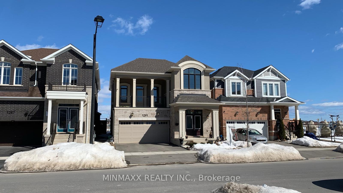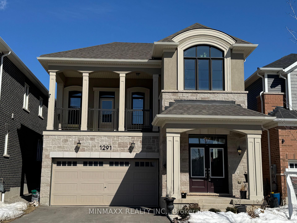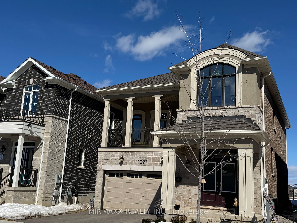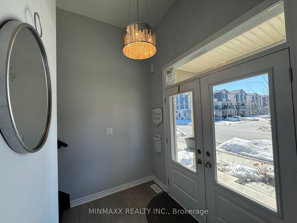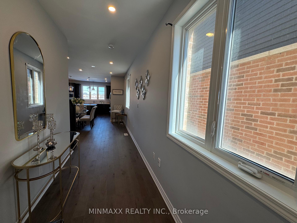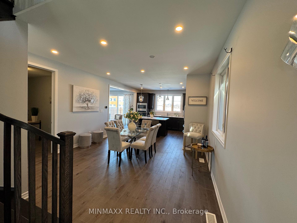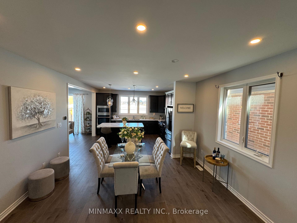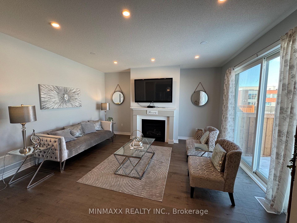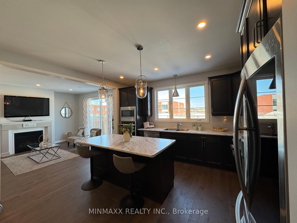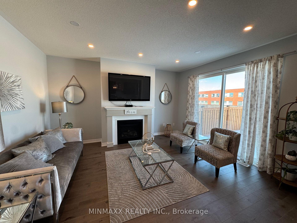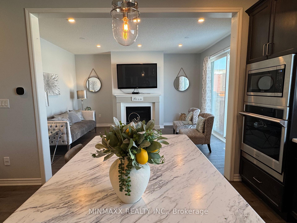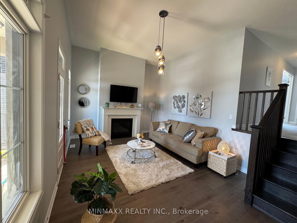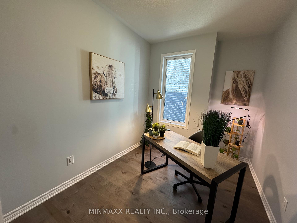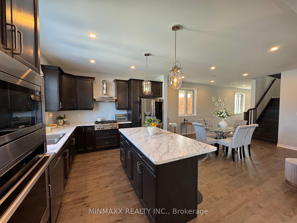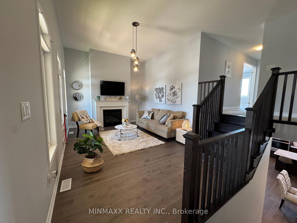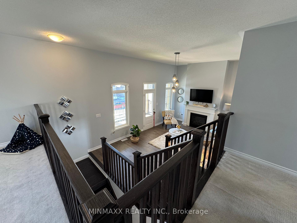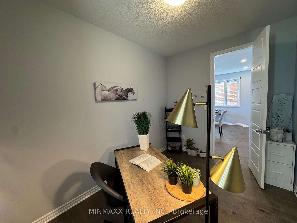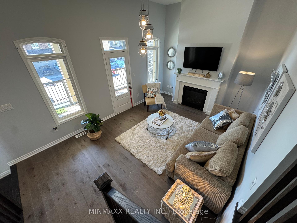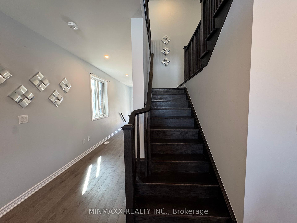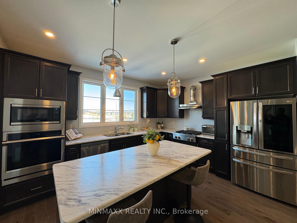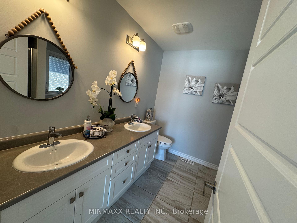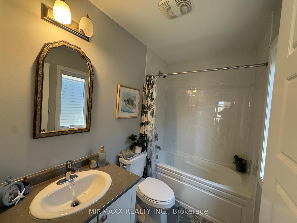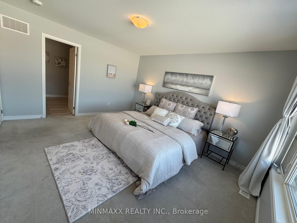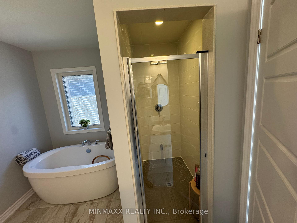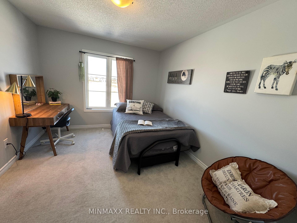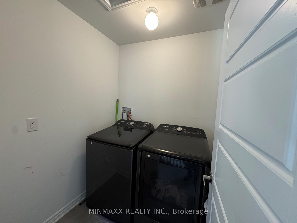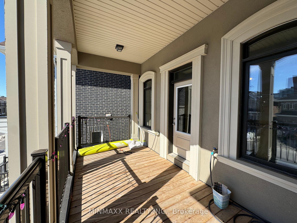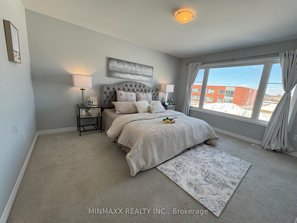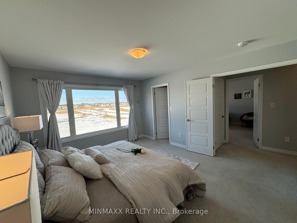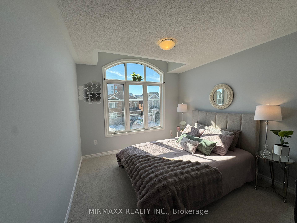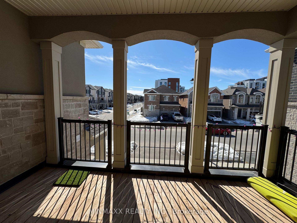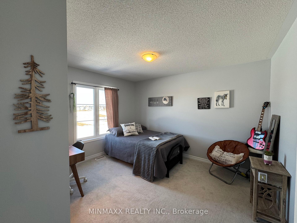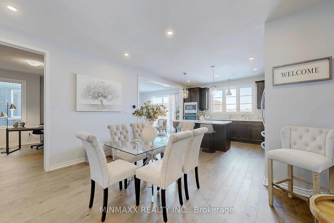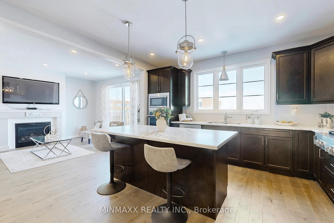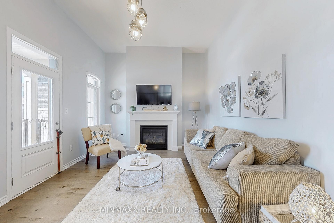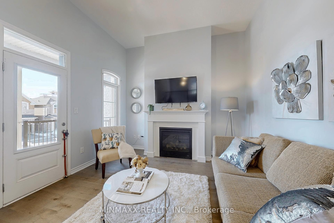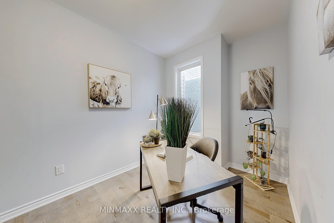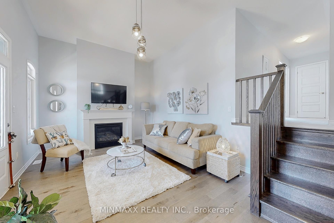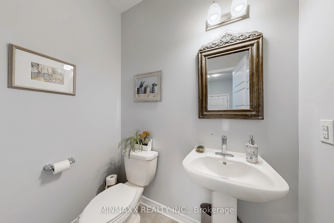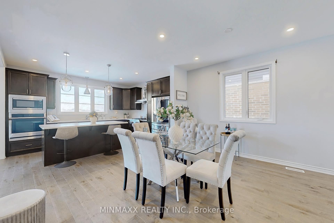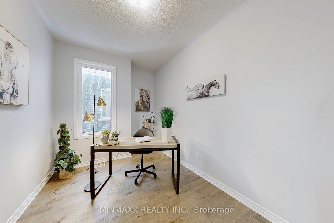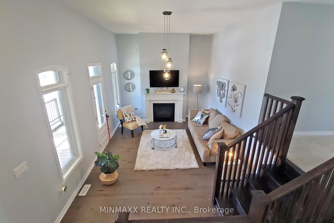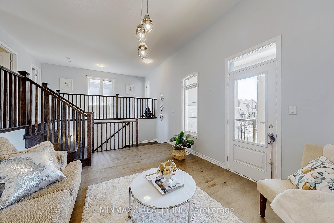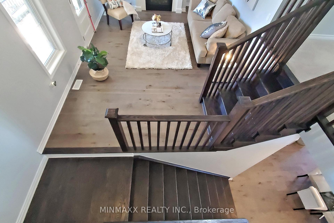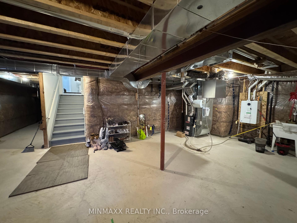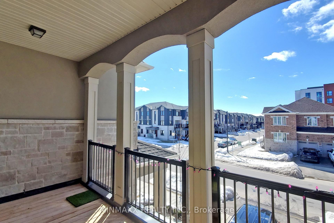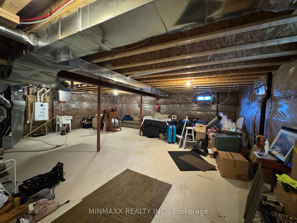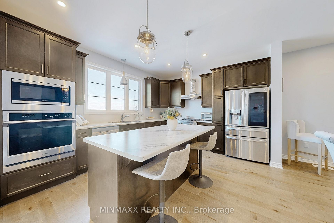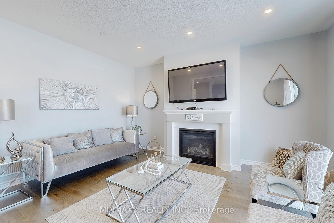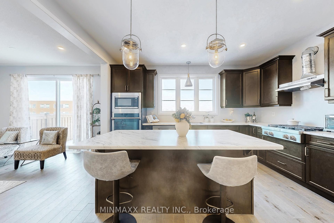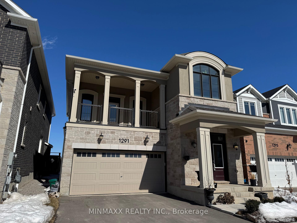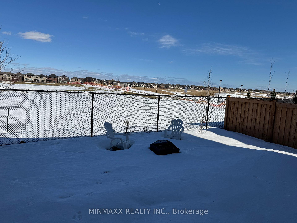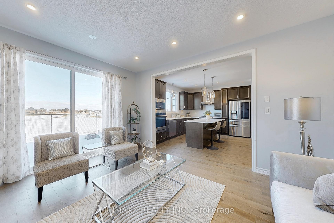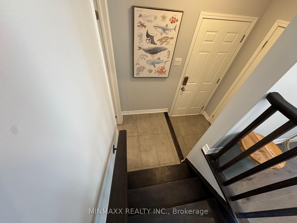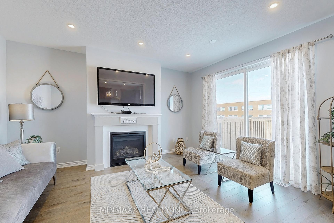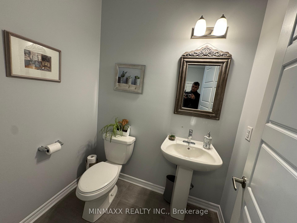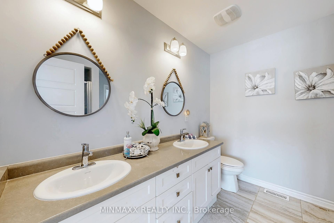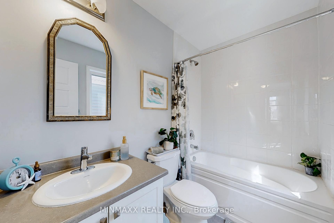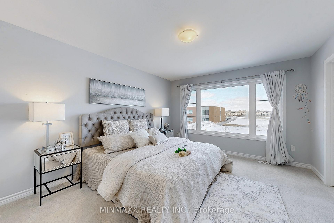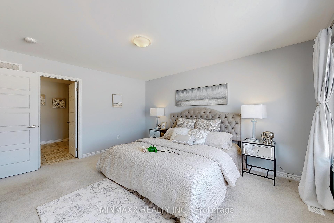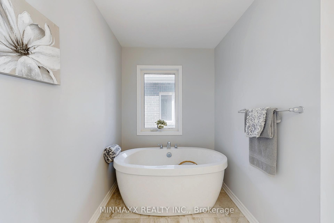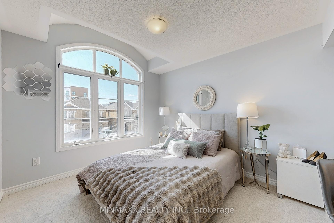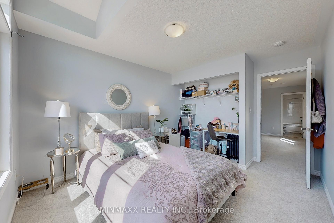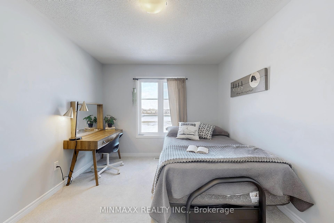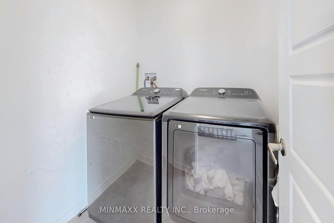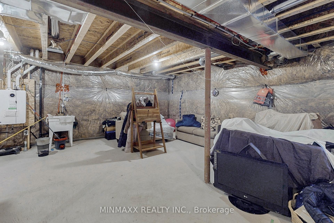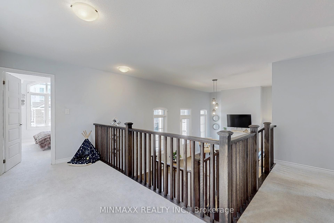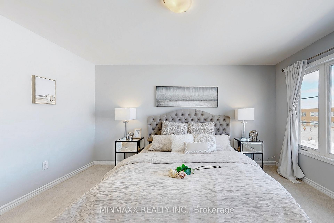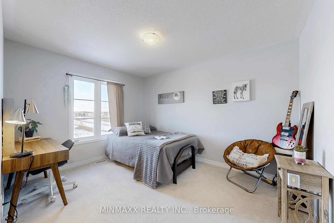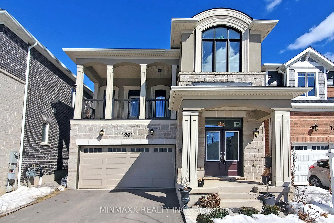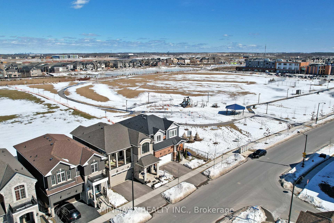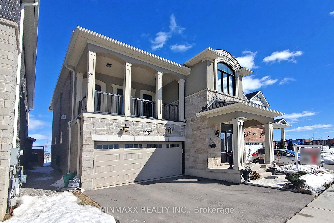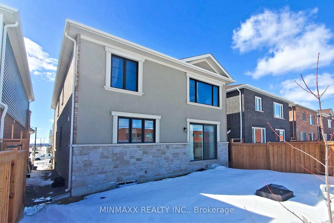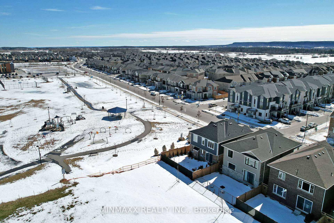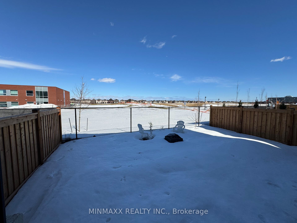$1,097,000
Available - For Sale
Listing ID: W12007182
1291 Kovachik Blvd , Milton, L9E 1W7, Ontario
| Absolutely Stunning! This Beautiful Mattamy Built ~3 Years New Popular "Montrose" Model Home With Premium French Chateau Elevation In Most Desirable Soleil Community Offers Unobstructed Escarpment Views And Backs Onto Serene Green Space. Located Steps From Nature Trails, A Neighborhood Park, An Elementary School, The Velodrome, And The Upcoming Education Village, This Home Blends Luxury With Convenience. The Gourmet Kitchen Features The Highest Builders Grande Upgrade, High-End Appliances, A Gas Cooktop, Built-In Wall Oven & Microwave, And A Counter-Depth French Door Refrigerator. Designed For Comfort And Functionality, The Home Offers Both A Great Room & A Family Room, With The Family Room With Vaulted Ceiling Boasting A Walkout Balcony With Scenic Views. A Dedicated Home Office Provides A Perfect Work-From-Home Space And Can Also Serve As An Additional Bedroom. Elegant Finishes Include Natural Maplewood Flooring Throughout, Two Cozy Gas Fireplaces in Great and Family Rooms, And Pot Lights. Additional Highlights Include A Spacious 2-Car Garage, Extra Driveway Parking, And An Upstairs Laundry Room With A Washer & Dryer. Featuring Fresh Paint, 9 Ceilings, And Premium Upgrades Throughout, This Is A Rare Opportunity To Own A Home That Seamlessly Combines Style, Comfort, And An Unbeatable Location! |
| Price | $1,097,000 |
| Taxes: | $5164.70 |
| Address: | 1291 Kovachik Blvd , Milton, L9E 1W7, Ontario |
| Lot Size: | 36.09 x 88.58 (Feet) |
| Directions/Cross Streets: | Britannia Rd / Kovachik Blvd |
| Rooms: | 9 |
| Bedrooms: | 3 |
| Bedrooms +: | 1 |
| Kitchens: | 1 |
| Family Room: | Y |
| Basement: | Full |
| Level/Floor | Room | Length(ft) | Width(ft) | Descriptions | |
| Room 1 | Main | Great Rm | 13.12 | 15.58 | Hardwood Floor, Gas Fireplace, Pot Lights |
| Room 2 | Main | Dining | 14.2 | 12 | Hardwood Floor, Combined W/Living, Pot Lights |
| Room 3 | Main | Office | 11.48 | 8.2 | Hardwood Floor, Large Window, Separate Rm |
| Room 4 | Main | Kitchen | 14.2 | 12.6 | Hardwood Floor, Centre Island, Stainless Steel Appl |
| Room 5 | In Betwn | Family | 18.01 | 12 | Hardwood Floor, W/O To Terrace, Gas Fireplace |
| Room 6 | 2nd | Prim Bdrm | 12 | 18.04 | 5 Pc Ensuite, Separate Shower, W/I Closet |
| Room 7 | 2nd | 2nd Br | 10.2 | 10.99 | Vaulted Ceiling, Large Window, B/I Closet |
| Room 8 | 2nd | 3rd Br | 9.84 | 12.4 | East View, Large Window, Closet |
| Washroom Type | No. of Pieces | Level |
| Washroom Type 1 | 5 | 2nd |
| Washroom Type 2 | 4 | 2nd |
| Washroom Type 3 | 2 | Main |
| Approximatly Age: | 0-5 |
| Property Type: | Detached |
| Style: | 2-Storey |
| Exterior: | Stone, Stucco/Plaster |
| Garage Type: | Built-In |
| (Parking/)Drive: | Pvt Double |
| Drive Parking Spaces: | 2 |
| Pool: | None |
| Approximatly Age: | 0-5 |
| Approximatly Square Footage: | 2000-2500 |
| Property Features: | Arts Centre, Hospital, Park, Public Transit, Rec Centre, School |
| Fireplace/Stove: | Y |
| Heat Source: | Gas |
| Heat Type: | Forced Air |
| Central Air Conditioning: | Central Air |
| Central Vac: | N |
| Laundry Level: | Upper |
| Sewers: | Sewers |
| Water: | Municipal |
| Utilities-Cable: | A |
| Utilities-Hydro: | Y |
| Utilities-Gas: | Y |
| Utilities-Telephone: | A |
$
%
Years
This calculator is for demonstration purposes only. Always consult a professional
financial advisor before making personal financial decisions.
| Although the information displayed is believed to be accurate, no warranties or representations are made of any kind. |
| MINMAXX REALTY INC. |
|
|

Imran Gondal
Broker
Dir:
416-828-6614
Bus:
905-270-2000
Fax:
905-270-0047
| Virtual Tour | Book Showing | Email a Friend |
Jump To:
At a Glance:
| Type: | Freehold - Detached |
| Area: | Halton |
| Municipality: | Milton |
| Neighbourhood: | 1039 - MI Rural Milton |
| Style: | 2-Storey |
| Lot Size: | 36.09 x 88.58(Feet) |
| Approximate Age: | 0-5 |
| Tax: | $5,164.7 |
| Beds: | 3+1 |
| Baths: | 3 |
| Fireplace: | Y |
| Pool: | None |
Locatin Map:
Payment Calculator:

