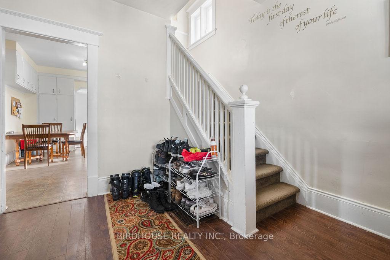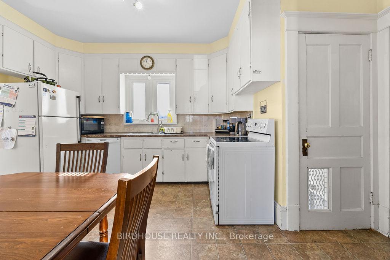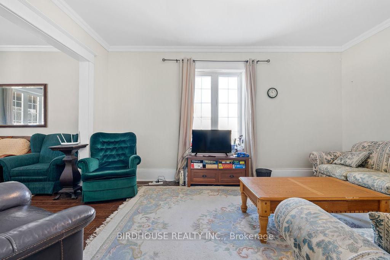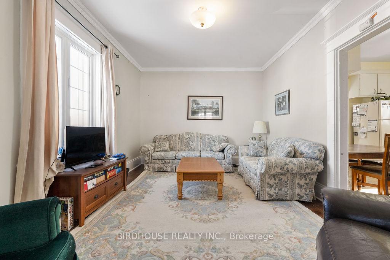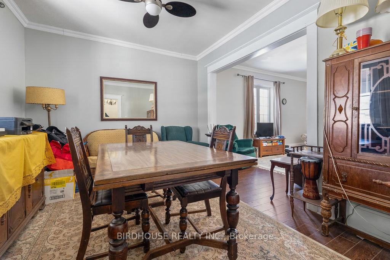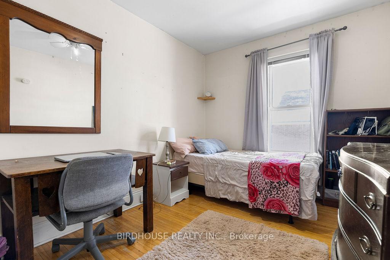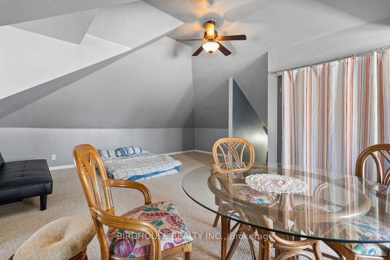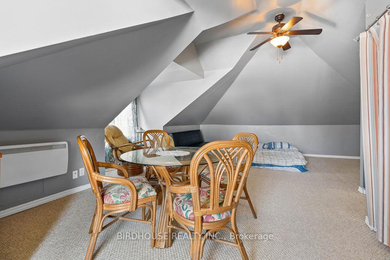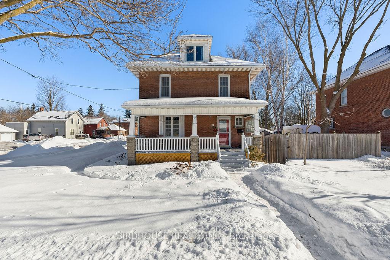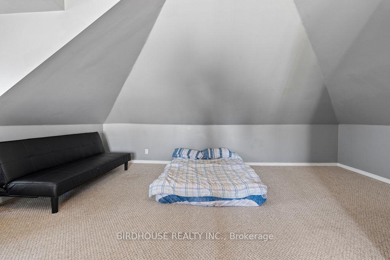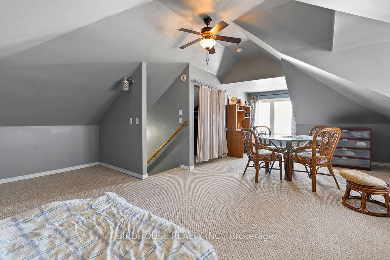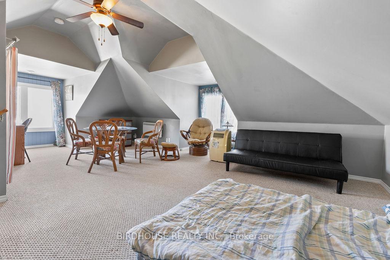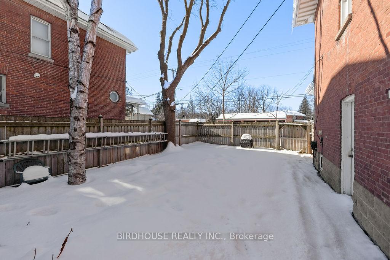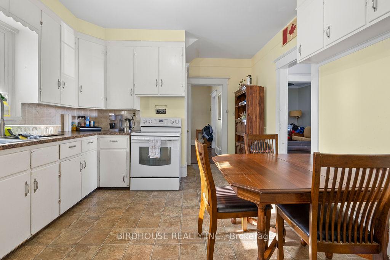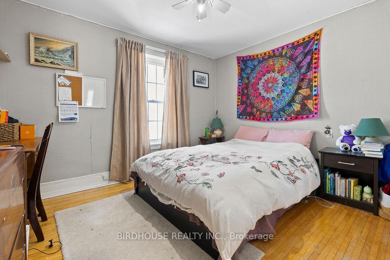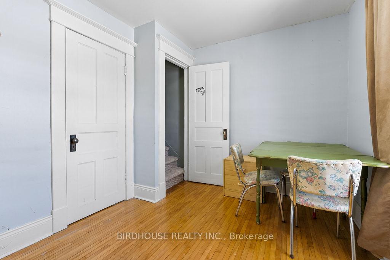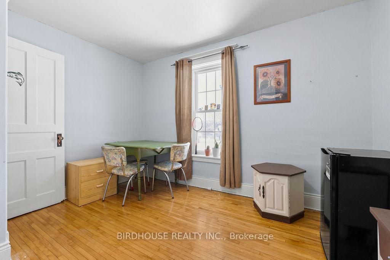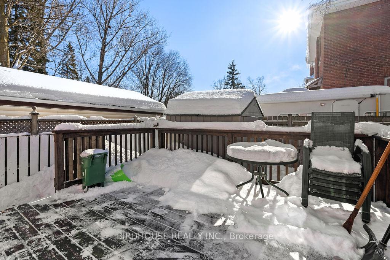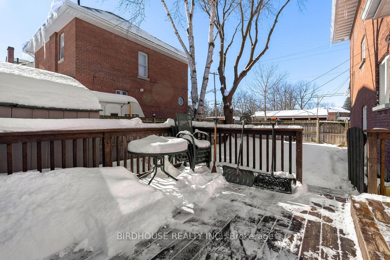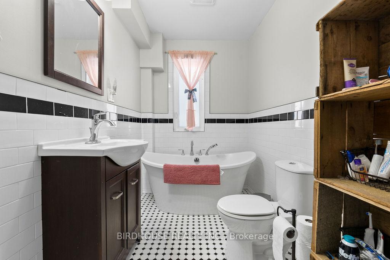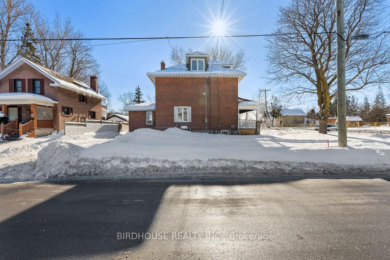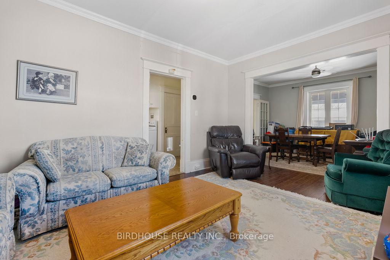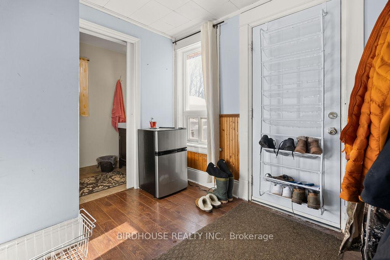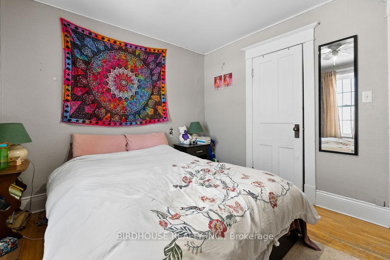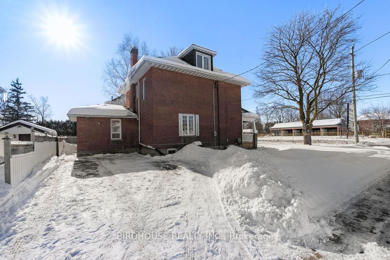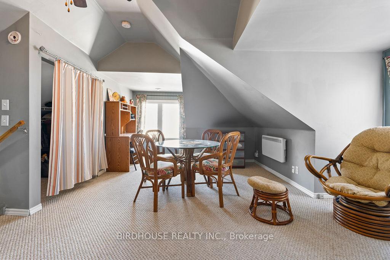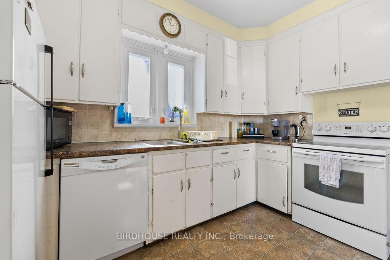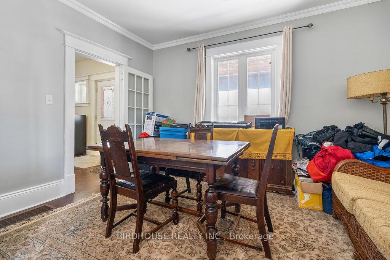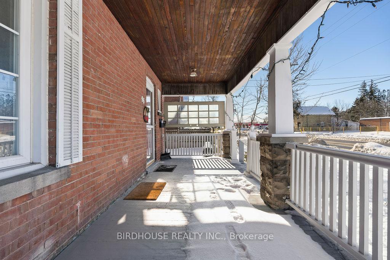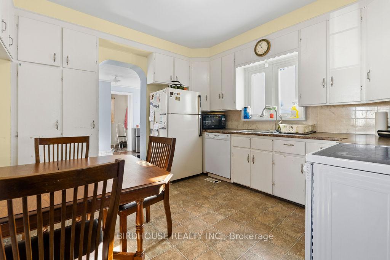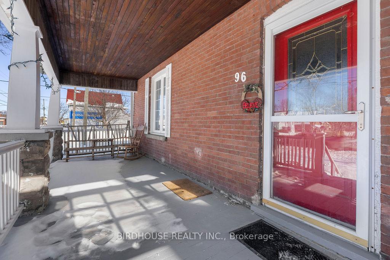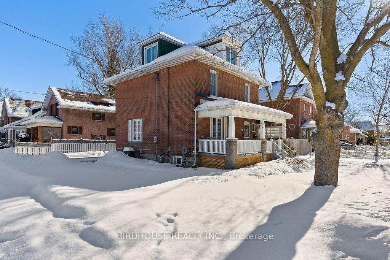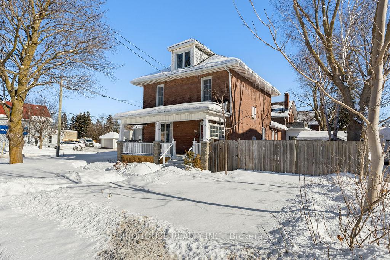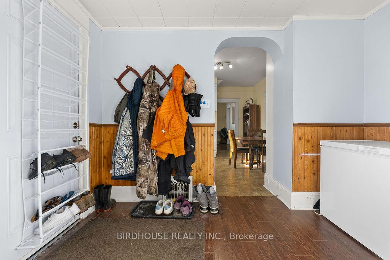$549,900
Available - For Sale
Listing ID: X11966879
96 Lindsay Stre South , Kawartha Lakes, K9V 2M6, Kawartha Lakes
| Charming Century Home with Mixed-Use Zoning in Lindsay. Step into the timeless elegance of this beautifully maintained 2.5-storey brick century home, ideally located near downtown Lindsay and all amenities.Boasting four spacious bedrooms with gleaming hardwood floors, this home offers a blend of historic charm and modern convenience. The large living and dining rooms feature soaring 9-foot ceilings, creating a bright and inviting space perfect for entertaining.The eat-in kitchen provides plenty of room for family meals, with a walkout to a fenced yard and deck at the side of the home. Enjoy mornings on the covered front porch, adding to the homes curb appeal. Both bathrooms have been tastefully updated - a main-floor 3-piece bath with a shower and a second-floor3-piece bath featuring a relaxing soaker tub.The finished loft offers additional versatile space, while the basement provides laundry facilities and ample storage. Stay comfortable year-round with natural gas heating and a new central air system installed in 2019. Zoned for mixed residential and commercial use, this property presents endless opportunities - whether as a spacious single-family home, a home business setup, or a mix of rental income potential. Don't miss this rare opportunity to own a character-filled home with exceptional flexibility! |
| Price | $549,900 |
| Taxes: | $2910.22 |
| Occupancy: | Tenant |
| Address: | 96 Lindsay Stre South , Kawartha Lakes, K9V 2M6, Kawartha Lakes |
| Lot Size: | 66.32 x 74.81 (Feet) |
| Acreage: | < .50 |
| Directions/Cross Streets: | Lindsay St S/Melbourne East |
| Rooms: | 5 |
| Rooms +: | 5 |
| Bedrooms: | 4 |
| Bedrooms +: | 0 |
| Kitchens: | 1 |
| Family Room: | F |
| Basement: | Full, Unfinished |
| Level/Floor | Room | Length(ft) | Width(ft) | Descriptions | |
| Room 1 | Main | Foyer | 11.02 | 10.07 | Laminate, Walk-Out |
| Room 2 | Main | Kitchen | 12.17 | 10.82 | Eat-in Kitchen, Pantry, Vinyl Floor |
| Room 3 | Main | Dining Ro | 10.82 | 13.09 | Laminate |
| Room 4 | Main | Living Ro | 11.12 | 15.55 | Laminate |
| Room 5 | Main | Mud Room | 9.12 | 10.76 | Laminate, Walk-Out |
| Room 6 | Second | Bedroom | 8.66 | 12.56 | Hardwood Floor, Closet |
| Room 7 | Second | Bedroom 2 | 9.81 | 11.78 | Hardwood Floor, Closet |
| Room 8 | Second | Bedroom 3 | 8.69 | 12.14 | Hardwood Floor, Closet |
| Room 9 | Second | Bedroom 4 | 11.64 | 9.77 | Hardwood Floor, Closet |
| Room 10 | Third | Loft | 17.94 | 24.01 | Walk-In Closet(s) |
| Room 11 | Main | Bathroom | 3.71 | 10.73 | 3 Pc Bath, Pocket Doors |
| Room 12 | Second | Bathroom | 8.46 | 5.44 | 3 Pc Bath, Soaking Tub, Ceramic Floor |
| Room 13 | Third | Other | 5.38 | 10.3 | Walk-In Closet(s) |
| Washroom Type | No. of Pieces | Level |
| Washroom Type 1 | 3 | Main |
| Washroom Type 2 | 3 | 2nd |
| Washroom Type 3 | 3 | Main |
| Washroom Type 4 | 3 | Second |
| Washroom Type 5 | 0 | |
| Washroom Type 6 | 0 | |
| Washroom Type 7 | 0 |
| Total Area: | 0.00 |
| Approximatly Age: | 100+ |
| Property Type: | Detached |
| Style: | 2 1/2 Storey |
| Exterior: | Brick |
| Garage Type: | None |
| (Parking/)Drive: | Private Do |
| Drive Parking Spaces: | 4 |
| Park #1 | |
| Parking Type: | Private Do |
| Park #2 | |
| Parking Type: | Private Do |
| Pool: | None |
| Other Structures: | Garden Shed |
| Approximatly Age: | 100+ |
| Approximatly Square Footage: | 1500-2000 |
| Property Features: | Fenced Yard, Park, Place Of Worship, Public Transit, Rec Centre, School |
| CAC Included: | N |
| Water Included: | N |
| Cabel TV Included: | N |
| Common Elements Included: | N |
| Heat Included: | N |
| Parking Included: | N |
| Condo Tax Included: | N |
| Building Insurance Included: | N |
| Fireplace/Stove: | N |
| Heat Source: | Gas |
| Heat Type: | Forced Air |
| Central Air Conditioning: | Central Air |
| Central Vac: | N |
| Laundry Level: | Syste |
| Ensuite Laundry: | F |
| Elevator Lift: | False |
| Sewers: | Sewer |
$
%
Years
This calculator is for demonstration purposes only. Always consult a professional
financial advisor before making personal financial decisions.
| Although the information displayed is believed to be accurate, no warranties or representations are made of any kind. |
| BIRDHOUSE REALTY INC. |
|
|

Imran Gondal
Broker
Dir:
416-828-6614
Bus:
905-270-2000
Fax:
905-270-0047
| Book Showing | Email a Friend |
Jump To:
At a Glance:
| Type: | Freehold - Detached |
| Area: | Kawartha Lakes |
| Municipality: | Kawartha Lakes |
| Neighbourhood: | Lindsay |
| Style: | 2 1/2 Storey |
| Lot Size: | 66.32 x 74.81(Feet) |
| Approximate Age: | 100+ |
| Tax: | $2,910.22 |
| Beds: | 4 |
| Baths: | 2 |
| Fireplace: | N |
| Pool: | None |
Locatin Map:
Payment Calculator:
