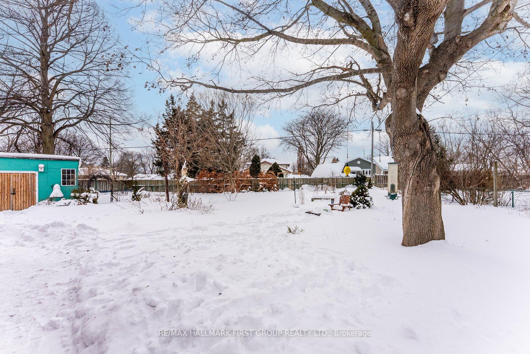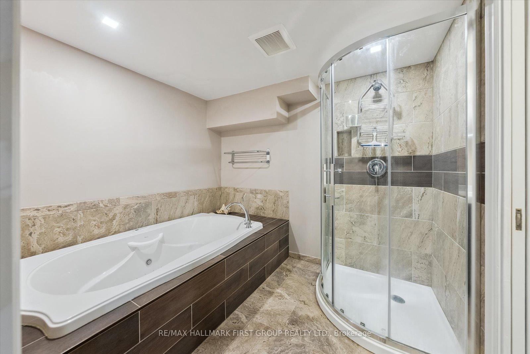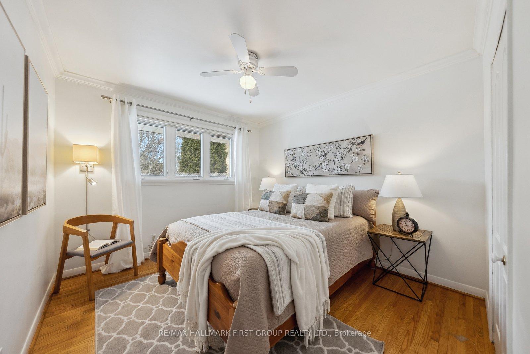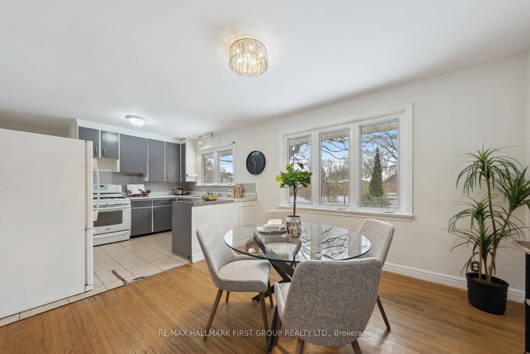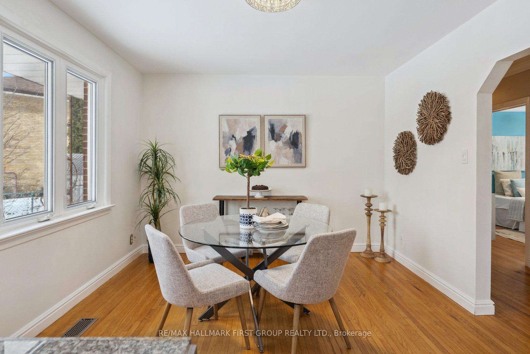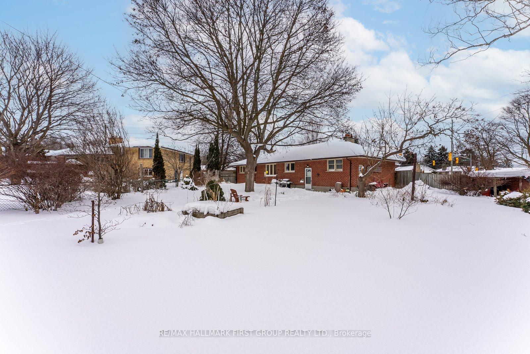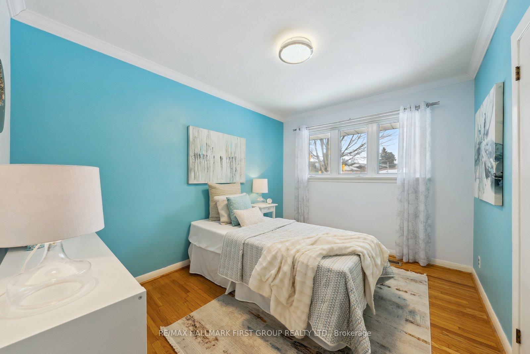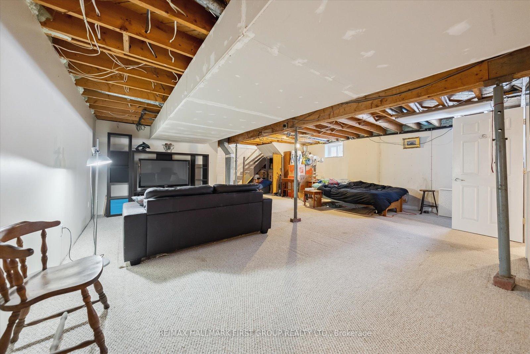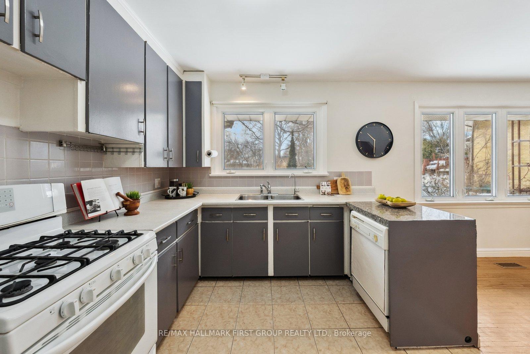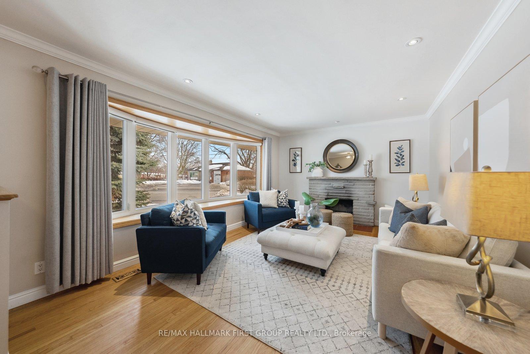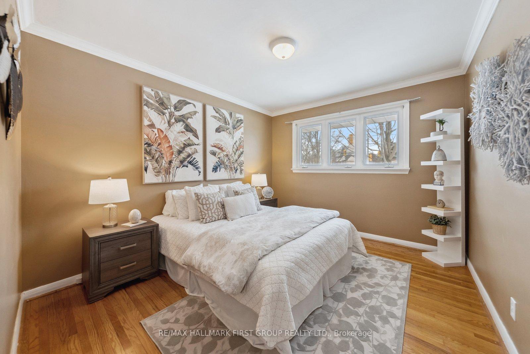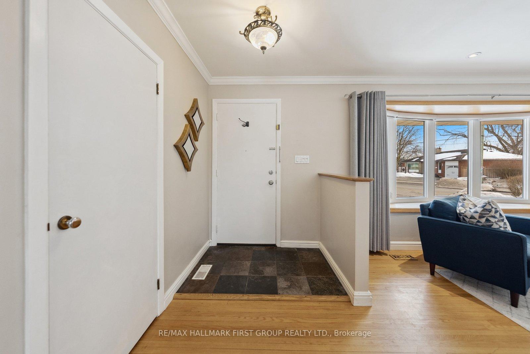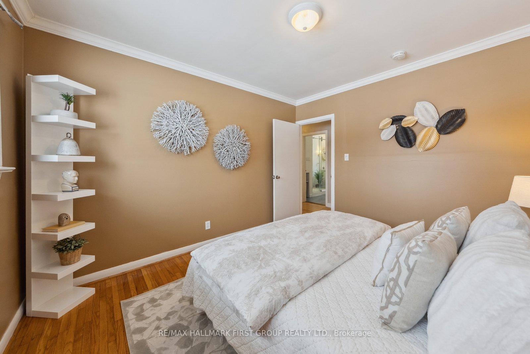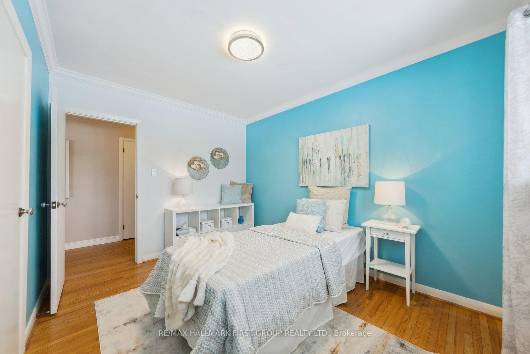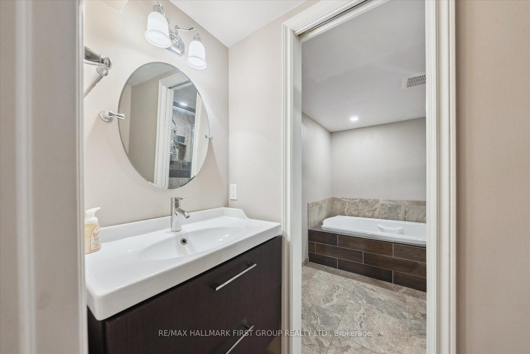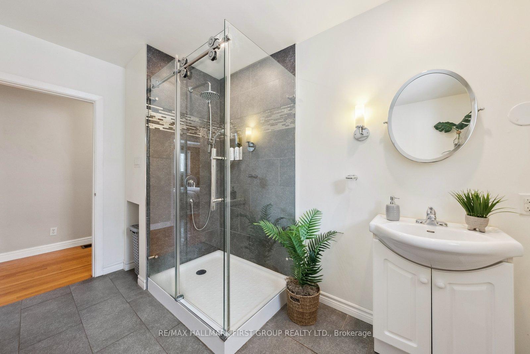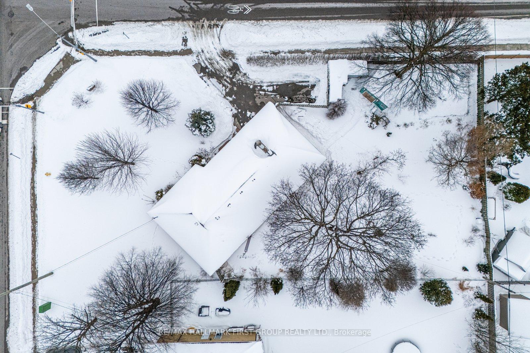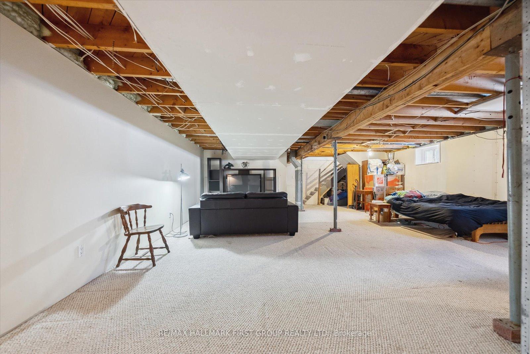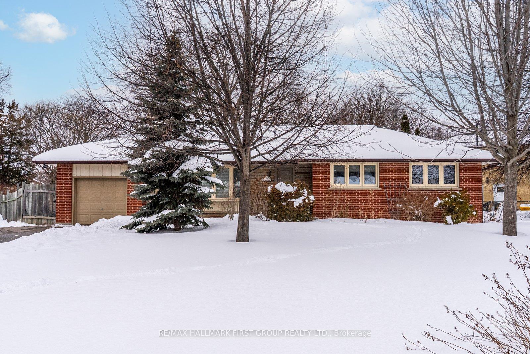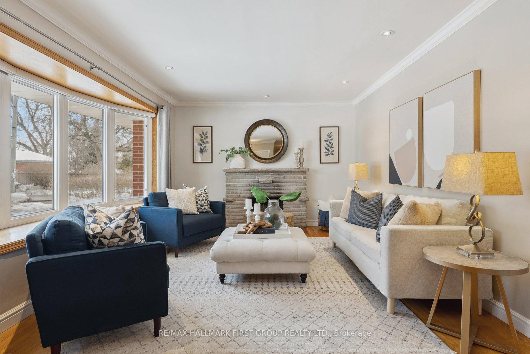$924,900
Available - For Sale
Listing ID: E11991126
810 Henry Stre , Whitby, L1N 5E3, Durham
| Downtown Whitby! Spacious Bungalow on a Stunning Lot. Discover this inviting 3-bedroom bungalow in the heart of downtown Whitby, set on a picturesque lot with rare frontage on both Henry and Burns. The sunlit living room features a charming bay window, hardwood floors, pot lights, elegant crown mouldings, and Hunter Douglas blinds for added style and comfort. The open-concept kitchen overlooks the dining area, creating a seamless space for everyday living and entertaining. The primary bedroom boasts a walk-in closet, while the additional bedrooms are well-sized. The upgraded 3-piece bathroom adds modern convenience. A dropped curb and parking pad provide added functionality, with the potential to extend the existing driveway or create a second separate accessan excellent opportunity for added convenience or future expansion. The partially finished basement with a separate entrance enhances the home's potential, featuring a 4-piece bath with a Bain Ultra spa-like chromatherapy air jet tub and heated floors, a true retreat. Additional upgrades include a Rainsoft whole-home water softener system with a drinking water filter for enhanced water quality. Located within walking distance to the GO Train and just minutes from the marina, top-rated restaurants, and every essential amenity, this home offers the perfect blend of space, style, and convenience. |
| Price | $924,900 |
| Taxes: | $5530.00 |
| Occupancy by: | Owner |
| Address: | 810 Henry Stre , Whitby, L1N 5E3, Durham |
| Directions/Cross Streets: | Henry Street & Burns Street |
| Rooms: | 6 |
| Bedrooms: | 3 |
| Bedrooms +: | 0 |
| Kitchens: | 1 |
| Family Room: | F |
| Basement: | Partially Fi, Separate Ent |
| Level/Floor | Room | Length(ft) | Width(ft) | Descriptions | |
| Room 1 | Main | Kitchen | 11.15 | 20.8 | Open Concept, Window |
| Room 2 | Main | Dining Ro | 11.15 | 20.8 | Combined w/Kitchen, Window, Hardwood Floor |
| Room 3 | Main | Living Ro | 18.34 | 11.84 | Crown Moulding, Bay Window, Hardwood Floor |
| Room 4 | Main | Primary B | 11.18 | 10.4 | Walk-In Closet(s), Hardwood Floor |
| Room 5 | Main | Bedroom 2 | 11.84 | 10.4 | Window, Hardwood Floor |
| Room 6 | Main | Bedroom 3 | 11.81 | 9.28 | Window, Hardwood Floor |
| Room 7 | Basement | Recreatio | 27.36 | 22.63 | Open Concept, 4 Pc Bath |
| Washroom Type | No. of Pieces | Level |
| Washroom Type 1 | 3 | Main |
| Washroom Type 2 | 4 | Bsmt |
| Washroom Type 3 | 3 | Main |
| Washroom Type 4 | 4 | Basement |
| Washroom Type 5 | 0 | |
| Washroom Type 6 | 0 | |
| Washroom Type 7 | 0 |
| Total Area: | 0.00 |
| Property Type: | Detached |
| Style: | Bungalow |
| Exterior: | Brick |
| Garage Type: | Attached |
| (Parking/)Drive: | Private |
| Drive Parking Spaces: | 4 |
| Park #1 | |
| Parking Type: | Private |
| Park #2 | |
| Parking Type: | Private |
| Pool: | None |
| Other Structures: | Garden Shed |
| Property Features: | Rec./Commun., Public Transit, Public Transit, Rec Centre |
| CAC Included: | N |
| Water Included: | N |
| Cabel TV Included: | N |
| Common Elements Included: | N |
| Heat Included: | N |
| Parking Included: | N |
| Condo Tax Included: | N |
| Building Insurance Included: | N |
| Fireplace/Stove: | Y |
| Heat Source: | Gas |
| Heat Type: | Forced Air |
| Central Air Conditioning: | Central Air |
| Central Vac: | N |
| Laundry Level: | Syste |
| Ensuite Laundry: | F |
| Sewers: | Sewer |
$
%
Years
This calculator is for demonstration purposes only. Always consult a professional
financial advisor before making personal financial decisions.
| Although the information displayed is believed to be accurate, no warranties or representations are made of any kind. |
| RE/MAX HALLMARK FIRST GROUP REALTY LTD. |
|
|

Imran Gondal
Broker
Dir:
416-828-6614
Bus:
905-270-2000
Fax:
905-270-0047
| Virtual Tour | Book Showing | Email a Friend |
Jump To:
At a Glance:
| Type: | Freehold - Detached |
| Area: | Durham |
| Municipality: | Whitby |
| Neighbourhood: | Downtown Whitby |
| Style: | Bungalow |
| Tax: | $5,530 |
| Beds: | 3 |
| Baths: | 2 |
| Fireplace: | Y |
| Pool: | None |
Locatin Map:
Payment Calculator:
