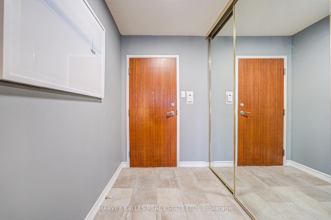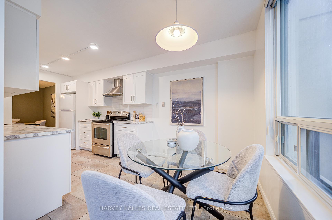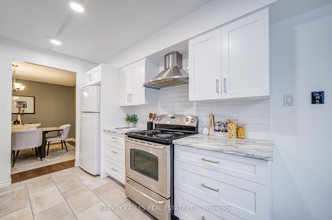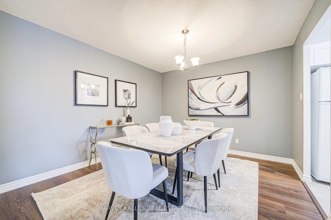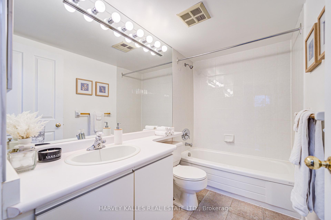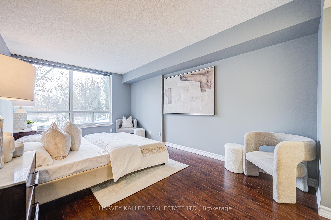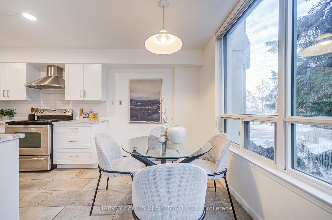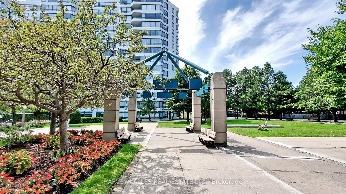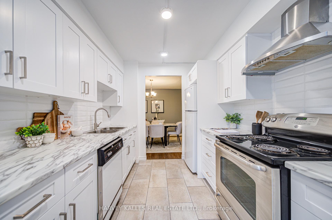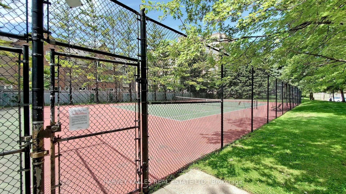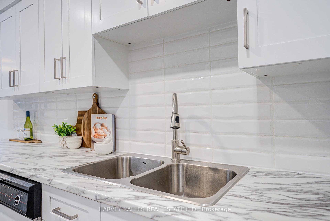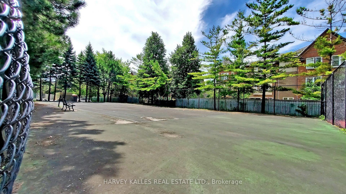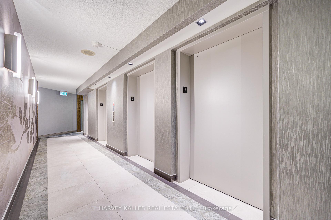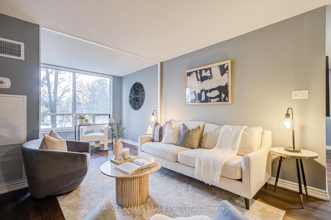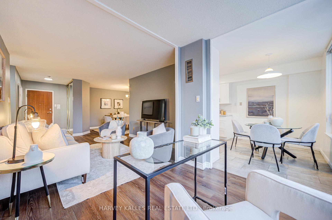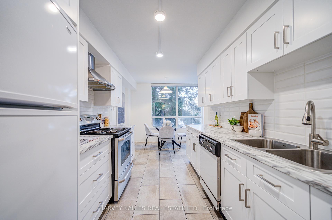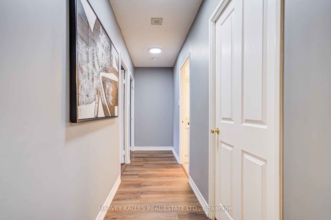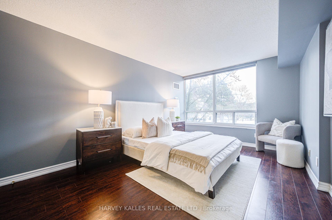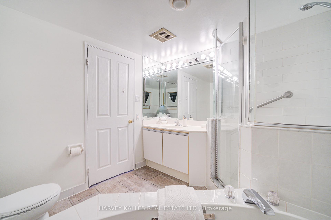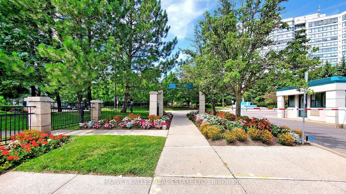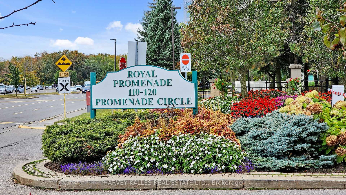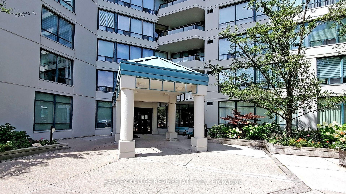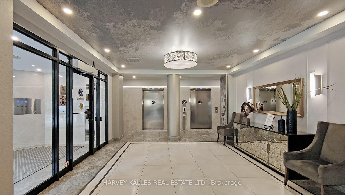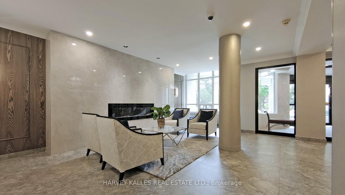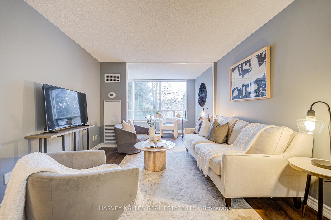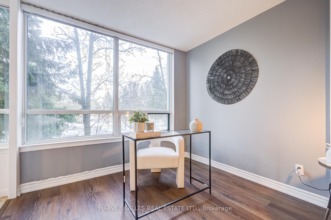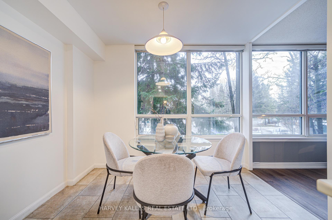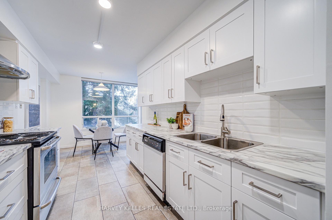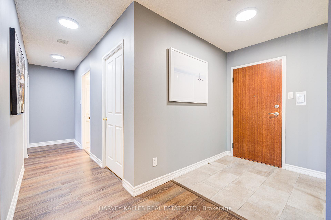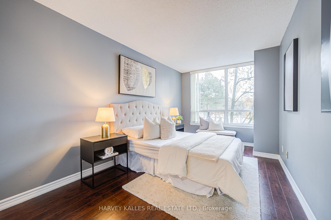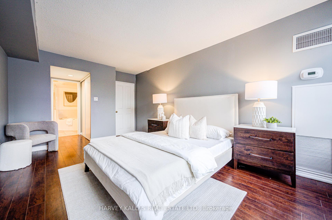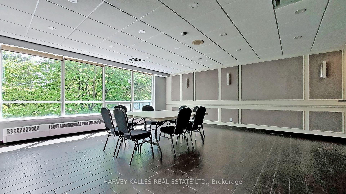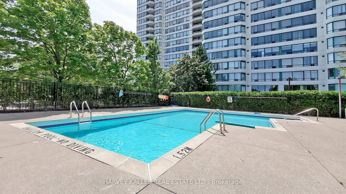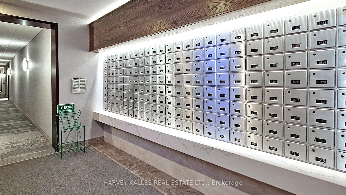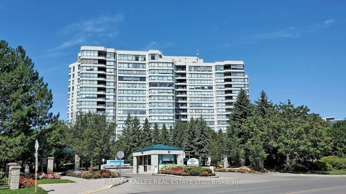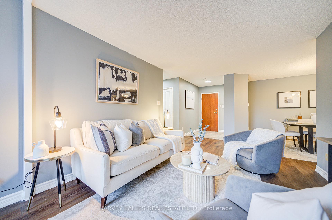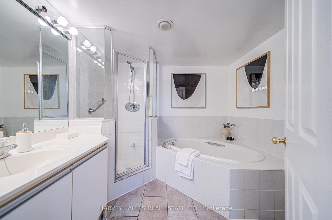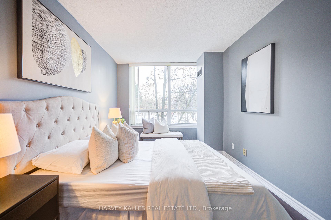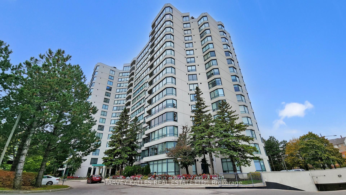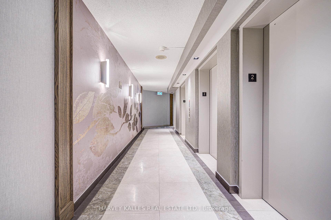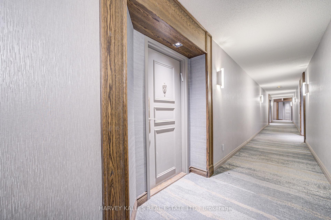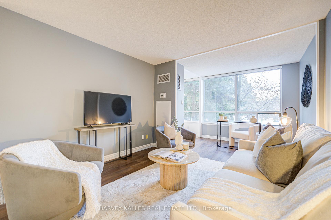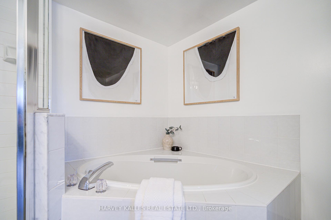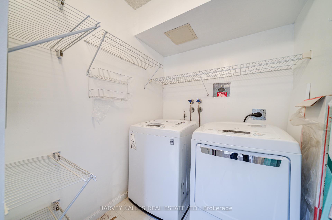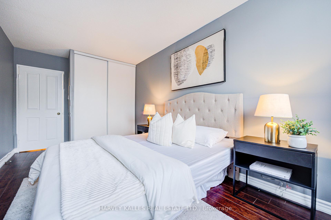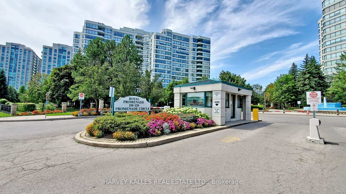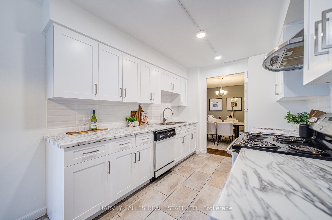$875,000
Available - For Sale
Listing ID: N11997946
120 Promenade Circ , Unit 212, Vaughan, L4J 7W9, Ontario
| Be at the Centre of the Action in this Bright, Sunny, Clean, Well-Appointed Apartment in Exclusive Menkes Built Luxury Royal Promenade 1 complex. Live in comfort and security in this spacious unit that is part of the highly desired gated community. The residence is the epitome of classy living with tasteful renovations done in a neutral way, that will facilitate a seamlessly turn-key transition to your new home while allowing for you to put your personal touches in making it your own. Notable features include upgraded flooring, freshly painted throughout, high end appliances, snazzy kitchen countertop, ample living space, functional layout with great feng shui, large bedrooms, oversized laundry room and ample natural light drenching the entire home. The building amenities are numerous and include a guest suite, exercise room, party room, game rooms with billiards, table tennis, outdoor pool and tennis/pickleball courts! You're steps away to AAA Thornhill retail at the landmark Promenade Mall, as well as convenient public transit, Hwys 7 + 407, excellent schools, places of worship, golf and other recreation and so much more. |
| Price | $875,000 |
| Taxes: | $3183.57 |
| Maintenance Fee: | 1144.80 |
| Address: | 120 Promenade Circ , Unit 212, Vaughan, L4J 7W9, Ontario |
| Province/State: | Ontario |
| Condo Corporation No | YRCC |
| Level | 2 |
| Unit No | 12 |
| Directions/Cross Streets: | Bathurst & Centre St |
| Rooms: | 10 |
| Rooms +: | 1 |
| Bedrooms: | 2 |
| Bedrooms +: | 1 |
| Kitchens: | 1 |
| Family Room: | Y |
| Basement: | None |
| Level/Floor | Room | Length(ft) | Width(ft) | Descriptions | |
| Room 1 | Main | Dining | 12 | 11.41 | Combined W/Living, Renovated |
| Room 2 | Main | Living | 10.99 | 10.43 | Combined W/Dining, Renovated |
| Room 3 | Main | Foyer | 5.15 | 8.17 | Closet |
| Room 4 | Main | Office | 8.99 | 7.25 | Window |
| Room 5 | Main | Breakfast | 8.33 | 7.15 | Window |
| Room 6 | Main | Kitchen | 8.33 | 10.59 | |
| Room 7 | Main | 2nd Br | 8.99 | 17.25 | |
| Room 8 | Main | Prim Bdrm | 10.82 | 17.25 | |
| Room 9 | Main | Bathroom | 8.5 | 8.99 | |
| Room 10 | Main | Laundry | 5.58 | 8.33 | |
| Room 11 | Main | Bathroom | 4.82 | 8.99 |
| Washroom Type | No. of Pieces | Level |
| Washroom Type 1 | 4 | Main |
| Washroom Type 2 | 4 | Main |
| Property Type: | Condo Apt |
| Style: | Apartment |
| Exterior: | Concrete |
| Garage Type: | Underground |
| Garage(/Parking)Space: | 1.00 |
| Drive Parking Spaces: | 1 |
| Park #1 | |
| Parking Type: | Owned |
| Exposure: | E |
| Balcony: | None |
| Locker: | None |
| Pet Permited: | Restrict |
| Approximatly Square Footage: | 1200-1399 |
| Maintenance: | 1144.80 |
| CAC Included: | Y |
| Hydro Included: | Y |
| Water Included: | Y |
| Cabel TV Included: | Y |
| Common Elements Included: | Y |
| Heat Included: | Y |
| Parking Included: | Y |
| Building Insurance Included: | Y |
| Fireplace/Stove: | N |
| Heat Source: | Gas |
| Heat Type: | Fan Coil |
| Central Air Conditioning: | Central Air |
| Central Vac: | N |
| Ensuite Laundry: | Y |
$
%
Years
This calculator is for demonstration purposes only. Always consult a professional
financial advisor before making personal financial decisions.
| Although the information displayed is believed to be accurate, no warranties or representations are made of any kind. |
| HARVEY KALLES REAL ESTATE LTD. |
|
|

Imran Gondal
Broker
Dir:
416-828-6614
Bus:
905-270-2000
Fax:
905-270-0047
| Virtual Tour | Book Showing | Email a Friend |
Jump To:
At a Glance:
| Type: | Condo - Condo Apt |
| Area: | York |
| Municipality: | Vaughan |
| Neighbourhood: | Crestwood-Springfarm-Yorkhill |
| Style: | Apartment |
| Tax: | $3,183.57 |
| Maintenance Fee: | $1,144.8 |
| Beds: | 2+1 |
| Baths: | 2 |
| Garage: | 1 |
| Fireplace: | N |
Locatin Map:
Payment Calculator:
