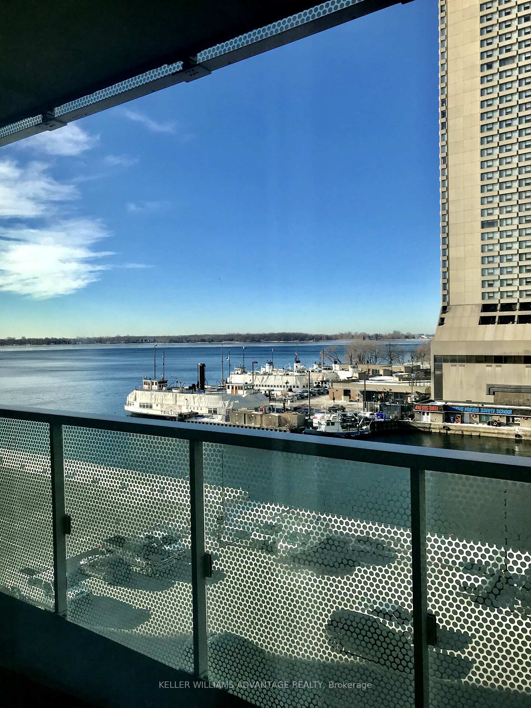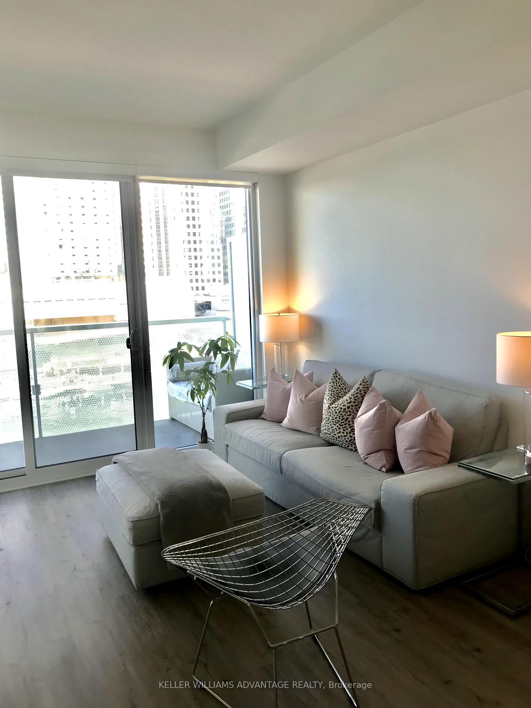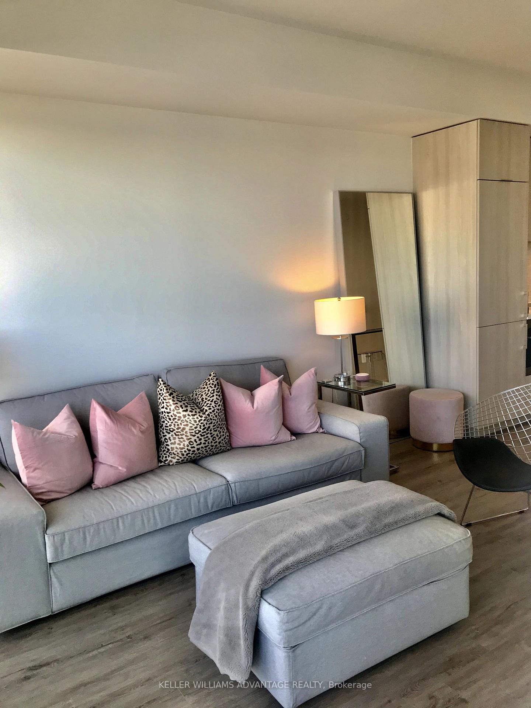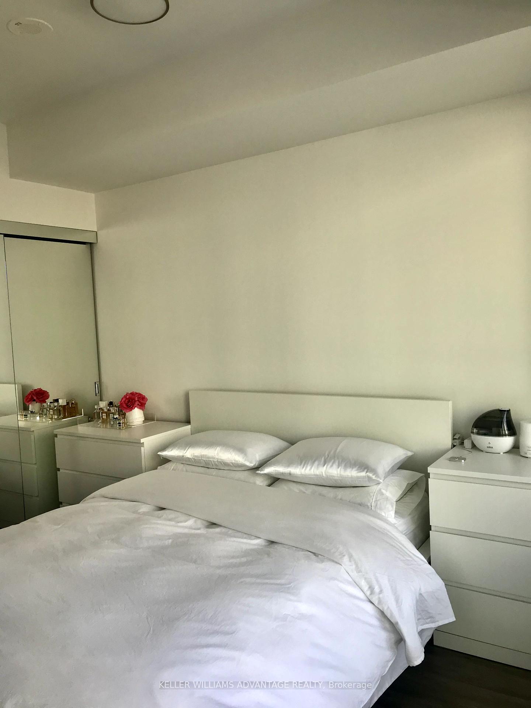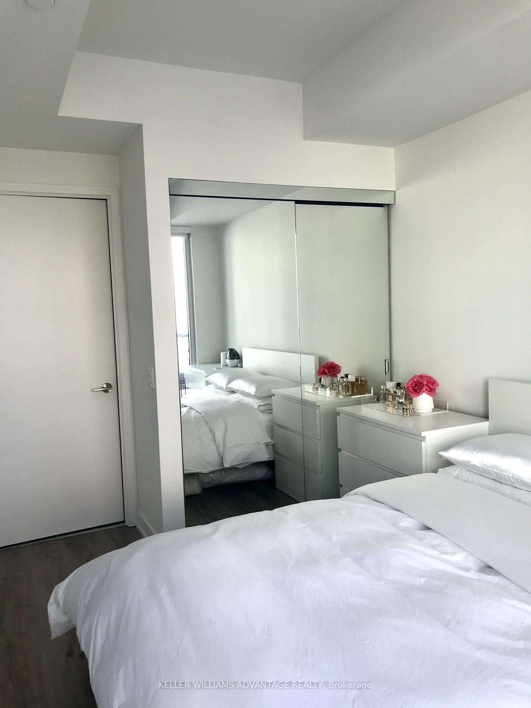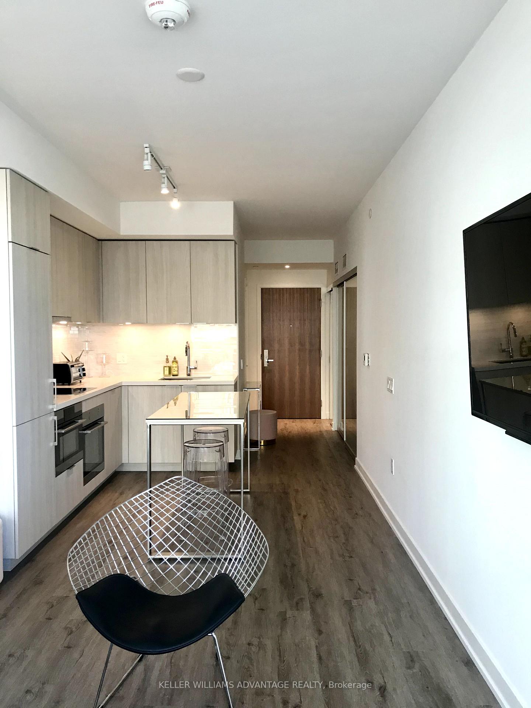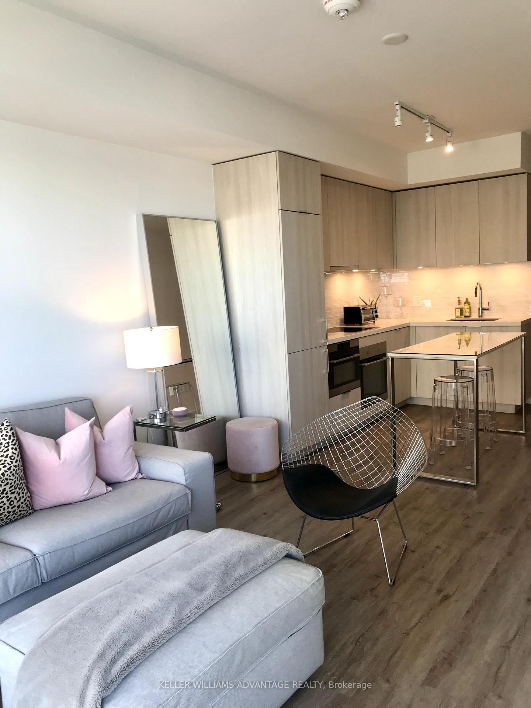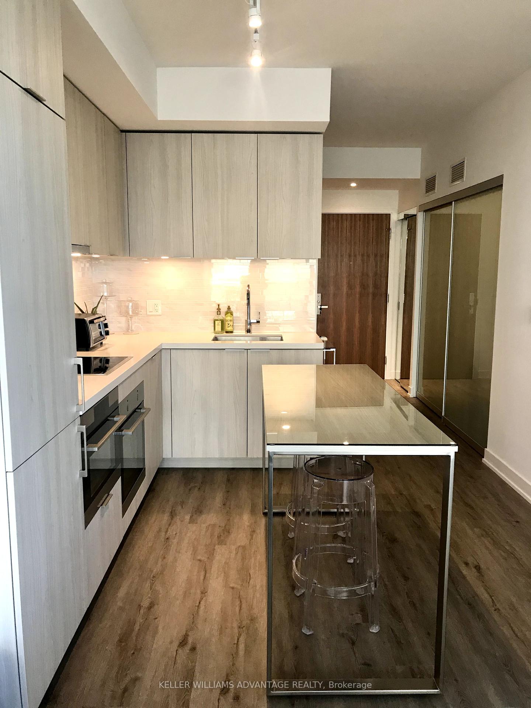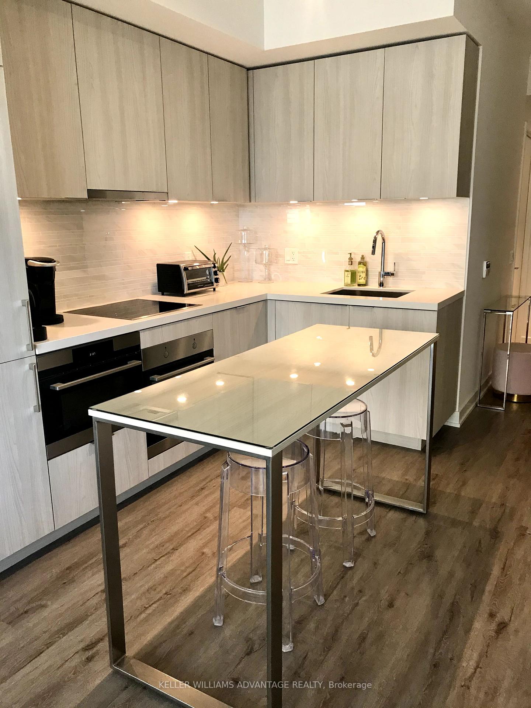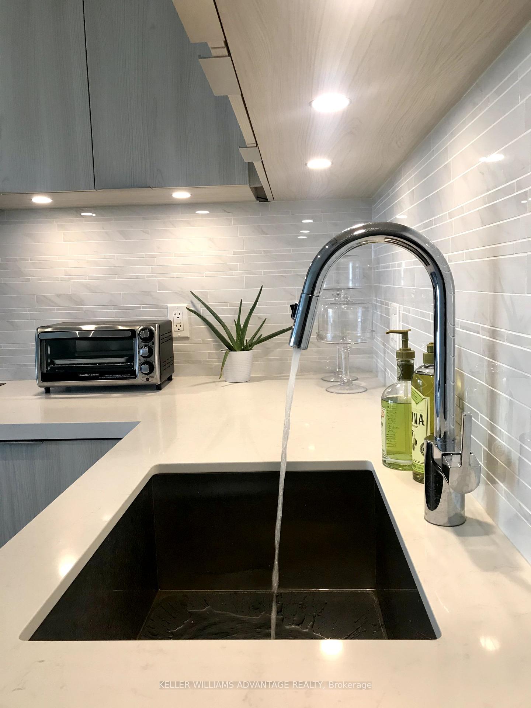$839,000
Available - For Sale
Listing ID: C11936039
15 Queens Quay East , Unit 514, Toronto, M4J 1Y1, Ontario
| Experience lakeside living in this luminous 1+1 Bed, 2 Bath condo with a den spacious enough to serve as a second bedroom! Enjoy the upgraded kitchen featuring stunning cabinets and stone counters. With soaring 9ft ceilings, and floor to ceiling windows to provide sunlight to pour in. Unobstructed water views perfect for enjoying morning coffee or evening wine while watching boats glide by. The primary bedroom boasts a private ensuite, while the den is conveniently located next to a full bath, ideal for guests or roommates. Enjoy 24-hour concierge service and luxurious amenities including a fitness room, billiards, party rooms, sauna, theatre, and a lakeview rooftop pool with outdoor barbecue area. 1 parking space is included. **EXTRAS** Steps To Transit, Union Station, Path Access, Scotia Bank Arena, Rogers Centre, Centre Island, Sugar Beach, Distillery District, St. Lawrence Market. |
| Price | $839,000 |
| Taxes: | $4163.00 |
| Maintenance Fee: | 725.39 |
| Address: | 15 Queens Quay East , Unit 514, Toronto, M4J 1Y1, Ontario |
| Province/State: | Ontario |
| Condo Corporation No | TSCC |
| Level | 5 |
| Unit No | 14 |
| Directions/Cross Streets: | Queens Quay E & Yonge St |
| Rooms: | 5 |
| Bedrooms: | 1 |
| Bedrooms +: | 1 |
| Kitchens: | 1 |
| Family Room: | N |
| Basement: | None |
| Level/Floor | Room | Length(ft) | Width(ft) | Descriptions | |
| Room 1 | Main | Living | 11.97 | 9.91 | W/O To Balcony, Overlook Water |
| Room 2 | Main | Dining | 9.84 | 10 | Combined W/Kitchen, Open Concept |
| Room 3 | Main | Kitchen | 9.84 | 10 | Combined W/Dining, Laminate |
| Room 4 | Main | Prim Bdrm | 13.61 | 8.23 | Ensuite Bath, W/O To Balcony, Overlook Water |
| Room 5 | Main | Den | 8.99 | 8.23 | 4 Pc Bath, Separate Rm |
| Washroom Type | No. of Pieces | Level |
| Washroom Type 1 | 4 | Main |
| Washroom Type 2 | 3 | Main |
| Approximatly Age: | New |
| Property Type: | Condo Apt |
| Style: | Apartment |
| Exterior: | Concrete |
| Garage Type: | Underground |
| Garage(/Parking)Space: | 1.00 |
| Drive Parking Spaces: | 1 |
| Park #1 | |
| Parking Spot: | B172 |
| Parking Type: | Owned |
| Legal Description: | G172 |
| Exposure: | W |
| Balcony: | Open |
| Locker: | Owned |
| Pet Permited: | Restrict |
| Approximatly Age: | New |
| Approximatly Square Footage: | 600-699 |
| Building Amenities: | Concierge, Exercise Room, Gym, Outdoor Pool |
| Property Features: | Beach, Hospital, Other, Park, Public Transit |
| Maintenance: | 725.39 |
| CAC Included: | Y |
| Common Elements Included: | Y |
| Heat Included: | Y |
| Parking Included: | Y |
| Fireplace/Stove: | N |
| Heat Source: | Gas |
| Heat Type: | Forced Air |
| Central Air Conditioning: | Central Air |
| Central Vac: | N |
| Laundry Level: | Main |
| Ensuite Laundry: | Y |
| Elevator Lift: | Y |
$
%
Years
This calculator is for demonstration purposes only. Always consult a professional
financial advisor before making personal financial decisions.
| Although the information displayed is believed to be accurate, no warranties or representations are made of any kind. |
| KELLER WILLIAMS ADVANTAGE REALTY |
|
|

Imran Gondal
Broker
Dir:
416-828-6614
Bus:
905-270-2000
Fax:
905-270-0047
| Book Showing | Email a Friend |
Jump To:
At a Glance:
| Type: | Condo - Condo Apt |
| Area: | Toronto |
| Municipality: | Toronto |
| Neighbourhood: | Waterfront Communities C8 |
| Style: | Apartment |
| Approximate Age: | New |
| Tax: | $4,163 |
| Maintenance Fee: | $725.39 |
| Beds: | 1+1 |
| Baths: | 2 |
| Garage: | 1 |
| Fireplace: | N |
Locatin Map:
Payment Calculator:
