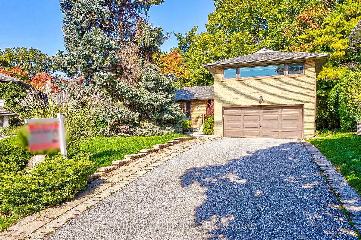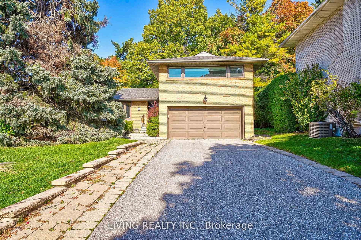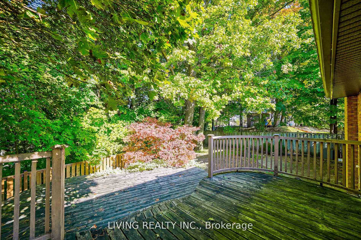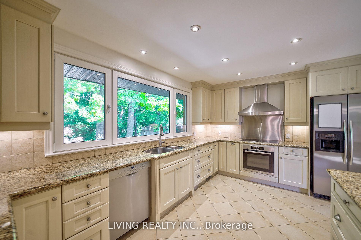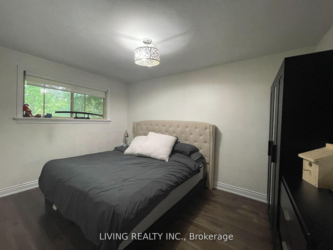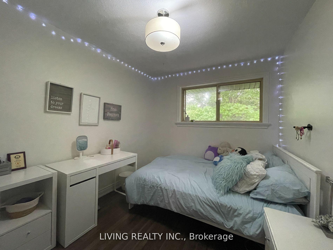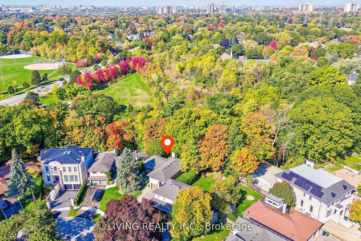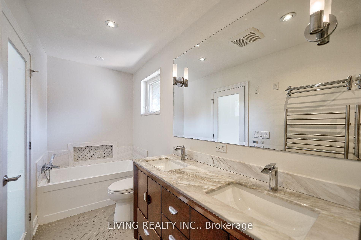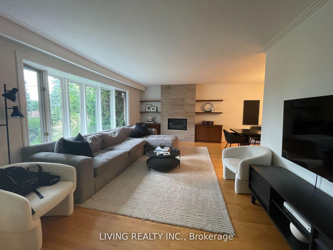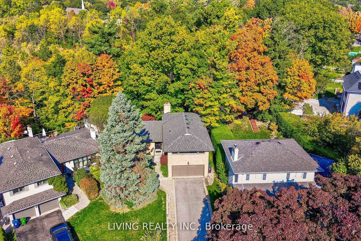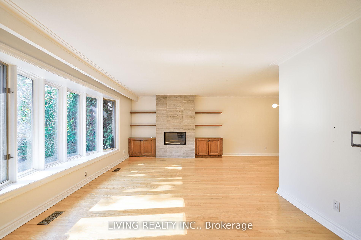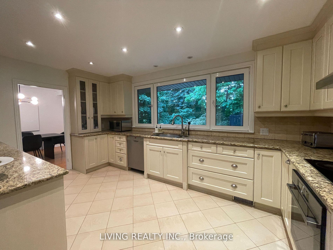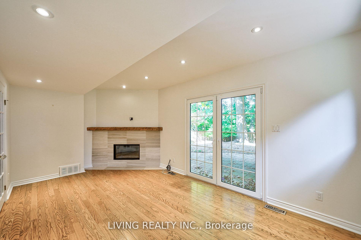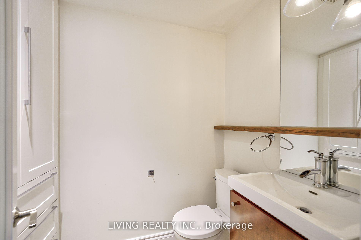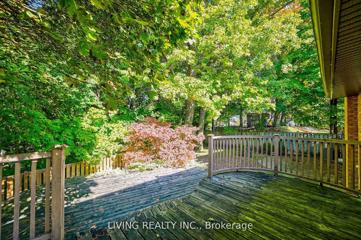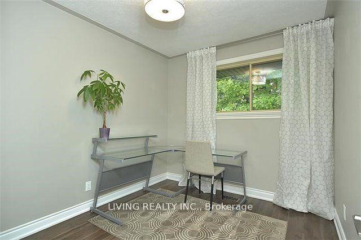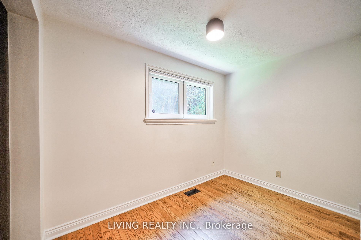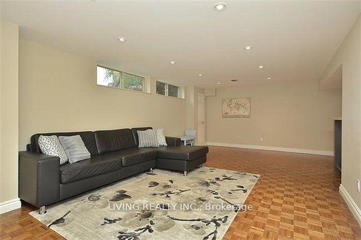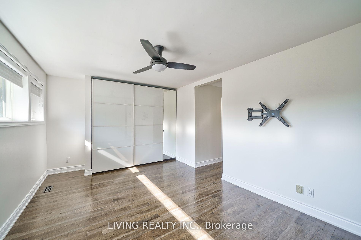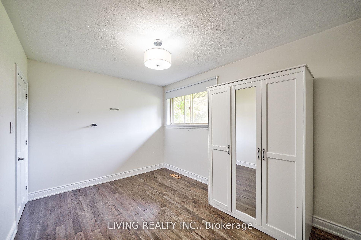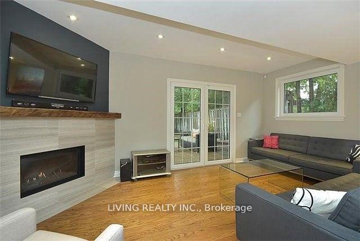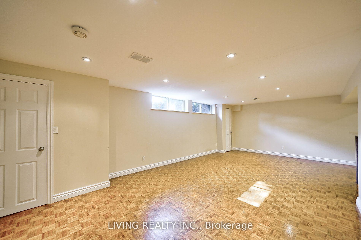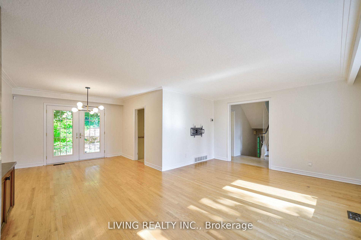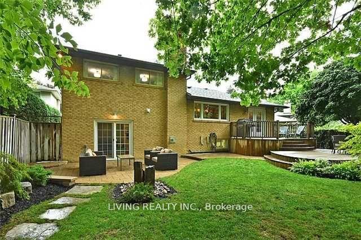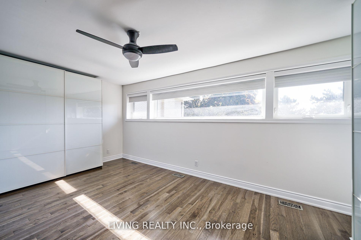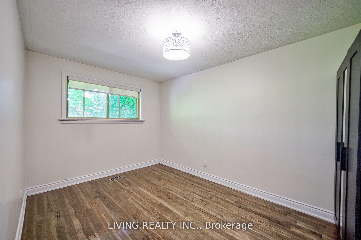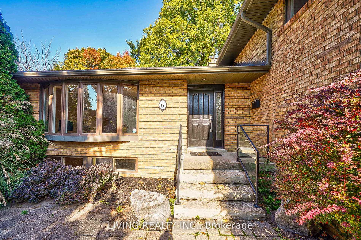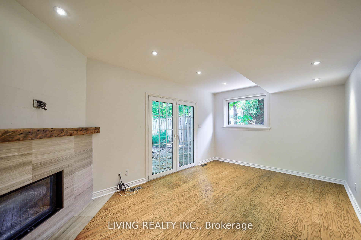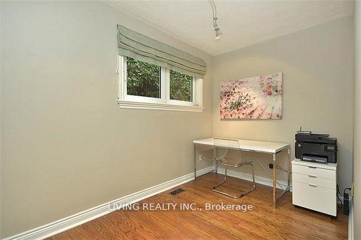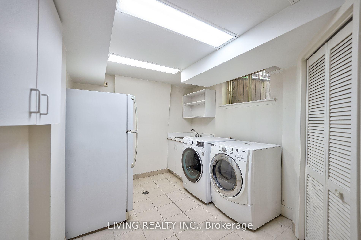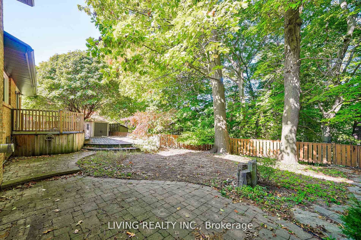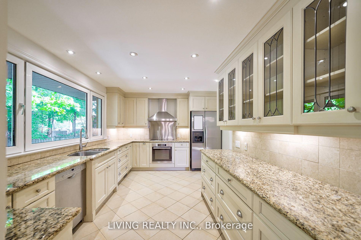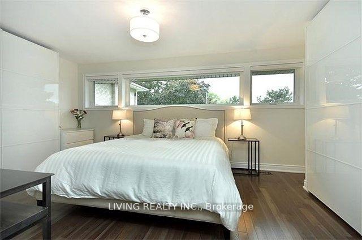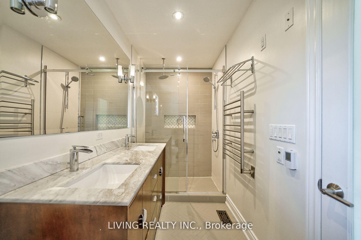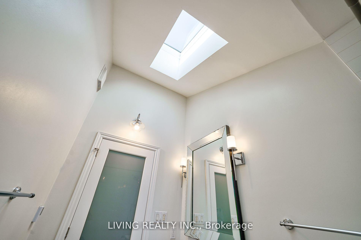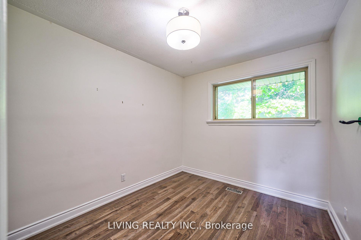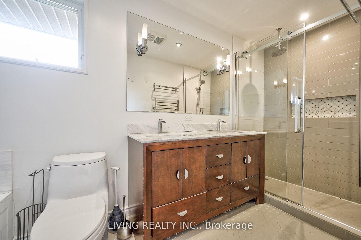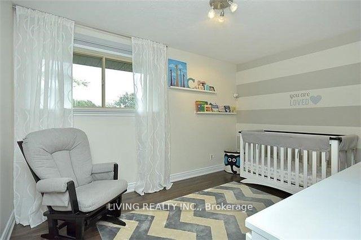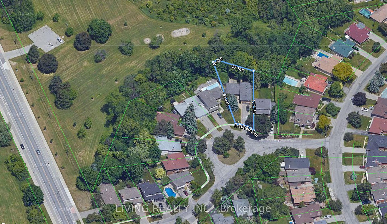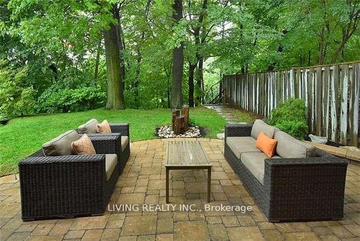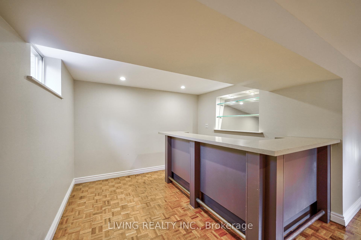$1,999,999
Available - For Sale
Listing ID: W9514041
6 Hillavon Dr , Toronto, M9B 2P5, Ontario
| Stunning Renovated 4-Bedrooms, Double Garage, Detached 4-Level Side-Split In Prestigious Princess-Rosethorn Community. Back On Ravine Overlook Private Treed Oasis. Bathroom W/ Heated Floor. Fireplaces In Both Living & Family. Hardwood Floor Throughout. Large Kitchen With Granite countertop. Walk To TTC Community. Steps To Parks & Mimic Creek Conservation. Up To 6 Parking Spots On Driving Way. 5 Minutes Drive To 401 Or 427. Best Middle & Elementary Public Schools In Toronto West. |
| Price | $1,999,999 |
| Taxes: | $7253.03 |
| Assessment Year: | 2023 |
| Address: | 6 Hillavon Dr , Toronto, M9B 2P5, Ontario |
| Lot Size: | 43.65 x 189.44 (Feet) |
| Acreage: | < .50 |
| Directions/Cross Streets: | Rathburn/Martin Grove |
| Rooms: | 12 |
| Bedrooms: | 4 |
| Bedrooms +: | |
| Kitchens: | 1 |
| Family Room: | Y |
| Basement: | Finished |
| Approximatly Age: | 51-99 |
| Property Type: | Detached |
| Style: | Sidesplit 4 |
| Exterior: | Brick |
| Garage Type: | Attached |
| (Parking/)Drive: | Front Yard |
| Drive Parking Spaces: | 6 |
| Pool: | None |
| Approximatly Age: | 51-99 |
| Approximatly Square Footage: | 2000-2500 |
| Property Features: | Clear View, Fenced Yard, Grnbelt/Conserv, Park, Ravine, School |
| Fireplace/Stove: | Y |
| Heat Source: | Gas |
| Heat Type: | Forced Air |
| Central Air Conditioning: | Central Air |
| Laundry Level: | Lower |
| Elevator Lift: | N |
| Sewers: | Sewers |
| Water: | Municipal |
| Utilities-Cable: | A |
| Utilities-Hydro: | Y |
| Utilities-Gas: | Y |
| Utilities-Telephone: | A |
$
%
Years
This calculator is for demonstration purposes only. Always consult a professional
financial advisor before making personal financial decisions.
| Although the information displayed is believed to be accurate, no warranties or representations are made of any kind. |
| LIVING REALTY INC. |
|
|

Imran Gondal
Broker
Dir:
416-828-6614
Bus:
905-270-2000
Fax:
905-270-0047
| Virtual Tour | Book Showing | Email a Friend |
Jump To:
At a Glance:
| Type: | Freehold - Detached |
| Area: | Toronto |
| Municipality: | Toronto |
| Neighbourhood: | Princess-Rosethorn |
| Style: | Sidesplit 4 |
| Lot Size: | 43.65 x 189.44(Feet) |
| Approximate Age: | 51-99 |
| Tax: | $7,253.03 |
| Beds: | 4 |
| Baths: | 3 |
| Fireplace: | Y |
| Pool: | None |
Locatin Map:
Payment Calculator:
