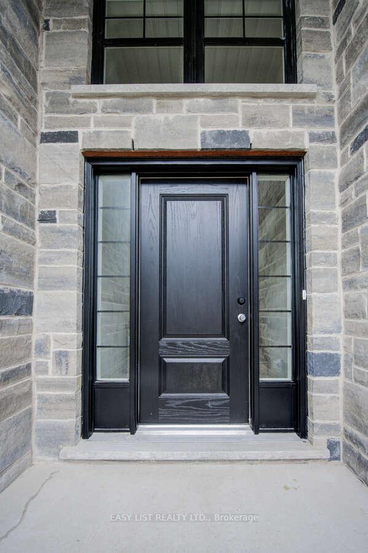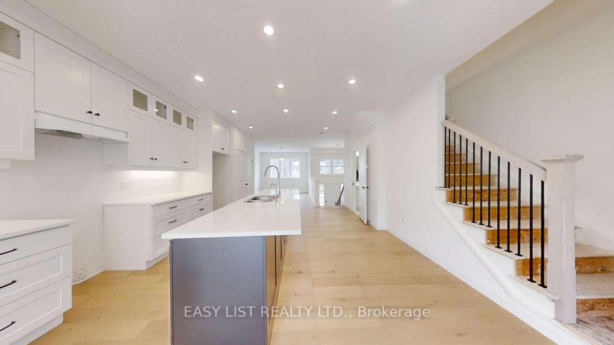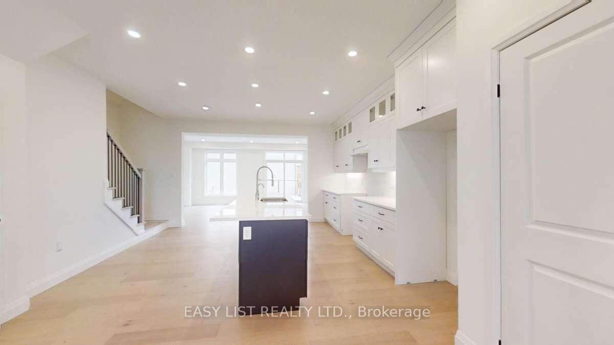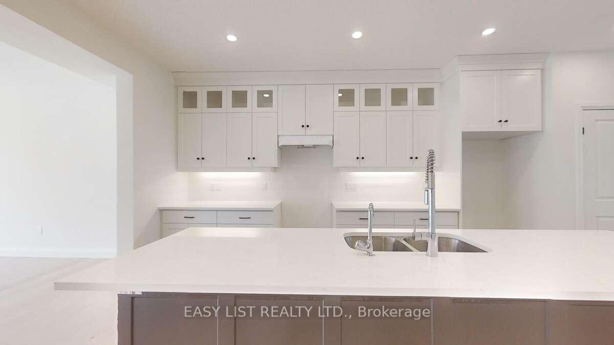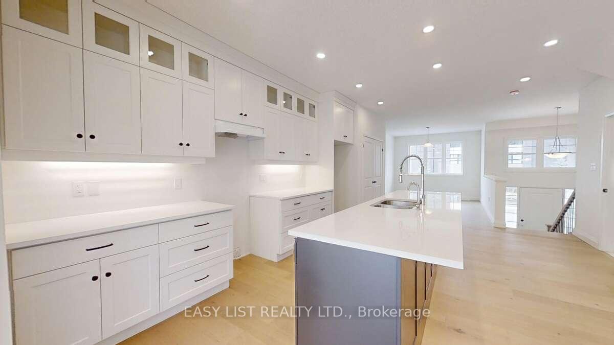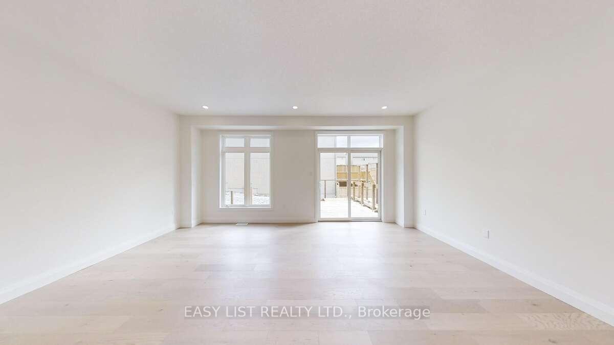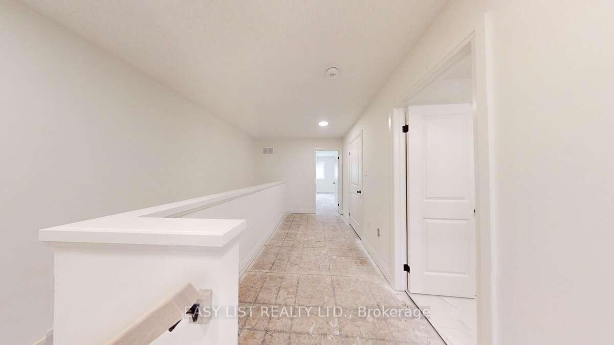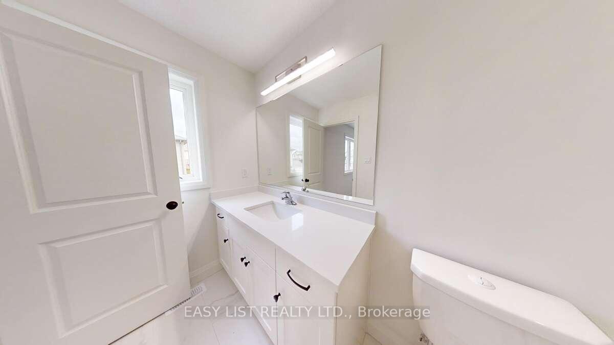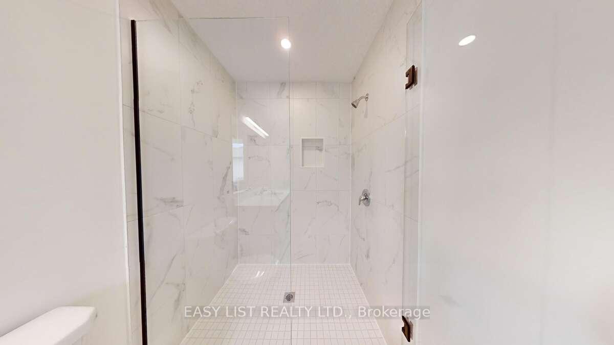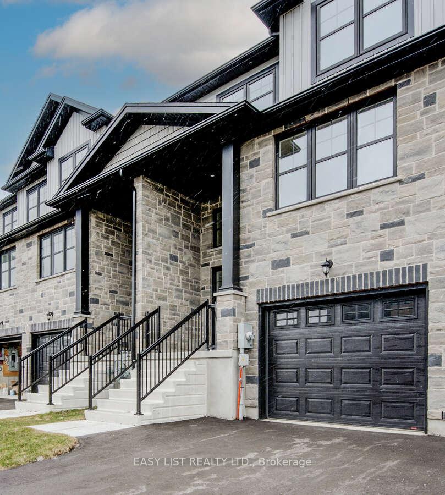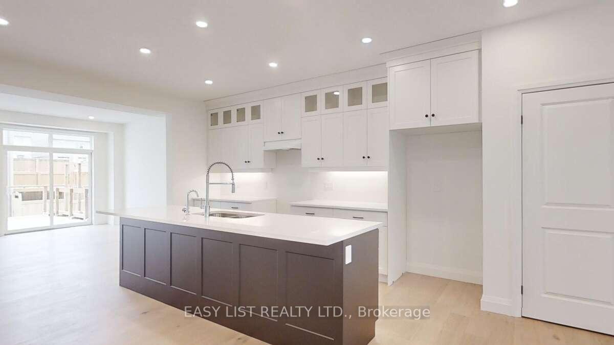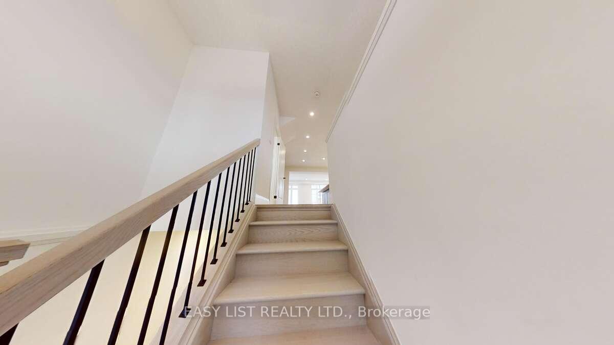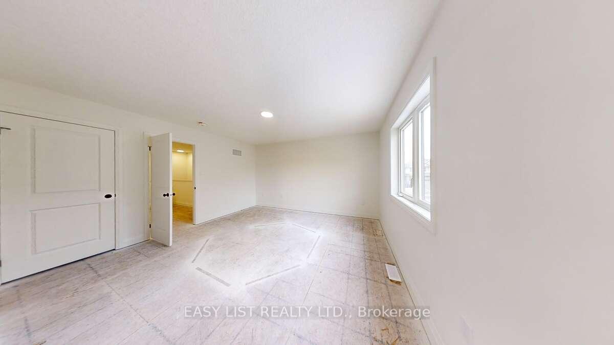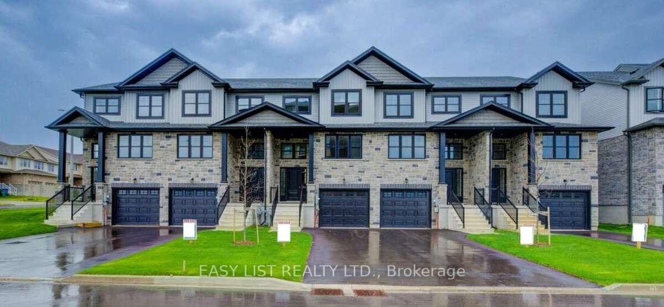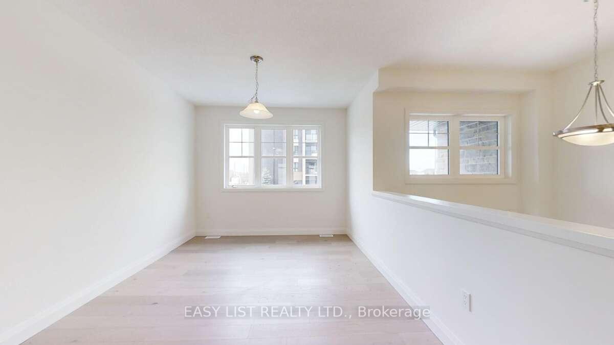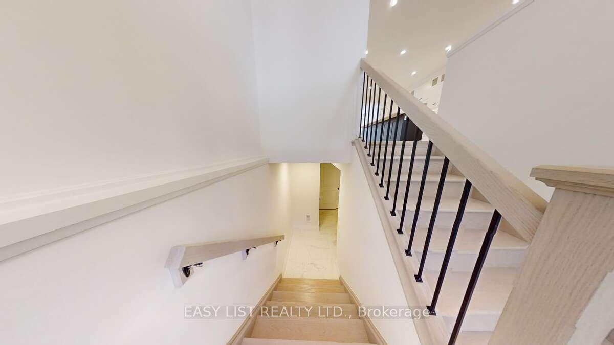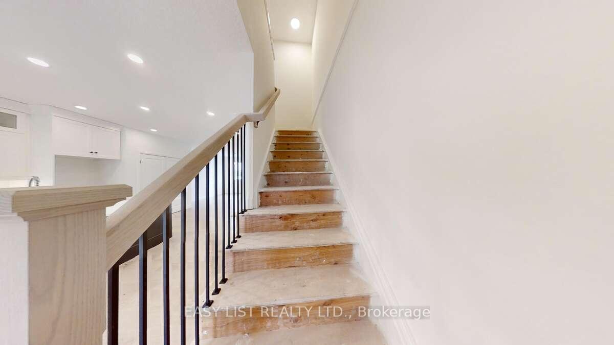$968,000
Available - For Sale
Listing ID: X9047606
6 Kay Cres , Guelph, N1L 1H1, Ontario
| For more info on this property, please click the Brochure button below. 5 Appliances Included (Builders Standard - fridge, stove, dishwasher, washer and dryer). The interior is completed except the carpet on the bedroom level, 2 story, 3 bedroom, 2 1/2 bath. Open concept main floor with 9ft ceiling; Oak stairs at front foyer; Hardwood through dinette, kitchen, and great room. Upgrade cabinets with 10ft island in kitchen; Quartz counters in kitchen and bathrooms. 2nd floor laundry; master bedroom with large walk-in closet, and ensuite with tile and glass shower. Single attached garage; air conditioning; 10ft x 12ft Deck! |
| Price | $968,000 |
| Taxes: | $5500.00 |
| Assessment: | $145000 |
| Assessment Year: | 2023 |
| Address: | 6 Kay Cres , Guelph, N1L 1H1, Ontario |
| Lot Size: | 19.60 x 107.97 (Feet) |
| Directions/Cross Streets: | Kay Crescent & Dallan Drive |
| Rooms: | 11 |
| Rooms +: | 1 |
| Bedrooms: | 3 |
| Bedrooms +: | |
| Kitchens: | 1 |
| Family Room: | Y |
| Basement: | Part Fin |
| Property Type: | Att/Row/Twnhouse |
| Style: | 3-Storey |
| Exterior: | Shingle, Stone |
| Garage Type: | Attached |
| (Parking/)Drive: | Private |
| Drive Parking Spaces: | 2 |
| Pool: | None |
| Approximatly Square Footage: | 1500-2000 |
| Property Features: | Public Trans, School, School Bus Route |
| Fireplace/Stove: | N |
| Heat Source: | Gas |
| Heat Type: | Forced Air |
| Central Air Conditioning: | Central Air |
| Sewers: | Sewers |
| Water: | Municipal |
| Utilities-Cable: | Y |
| Utilities-Hydro: | Y |
| Utilities-Gas: | Y |
| Utilities-Telephone: | Y |
$
%
Years
This calculator is for demonstration purposes only. Always consult a professional
financial advisor before making personal financial decisions.
| Although the information displayed is believed to be accurate, no warranties or representations are made of any kind. |
| EASY LIST REALTY LTD. |
|
|

Imran Gondal
Broker
Dir:
416-828-6614
Bus:
905-270-2000
Fax:
905-270-0047
| Virtual Tour | Book Showing | Email a Friend |
Jump To:
At a Glance:
| Type: | Freehold - Att/Row/Twnhouse |
| Area: | Wellington |
| Municipality: | Guelph |
| Neighbourhood: | Clairfields |
| Style: | 3-Storey |
| Lot Size: | 19.60 x 107.97(Feet) |
| Tax: | $5,500 |
| Beds: | 3 |
| Baths: | 3 |
| Fireplace: | N |
| Pool: | None |
Locatin Map:
Payment Calculator:
