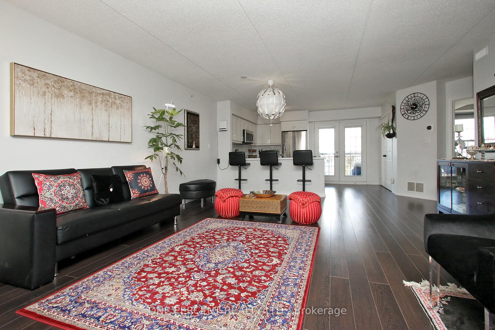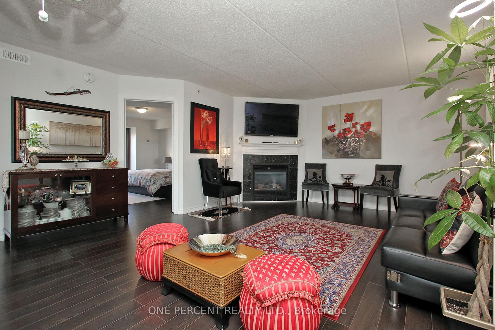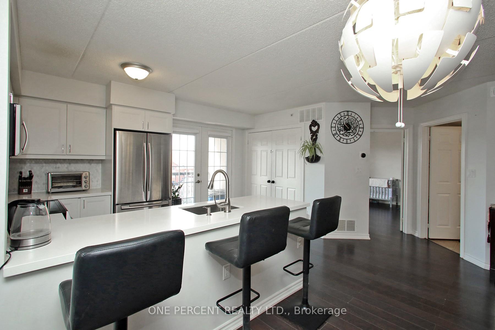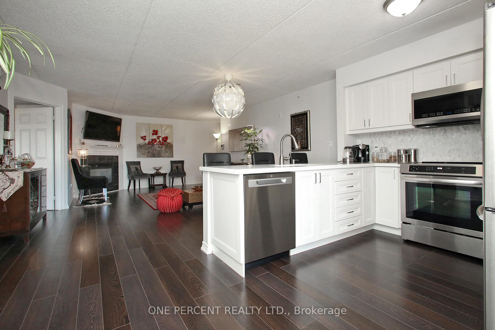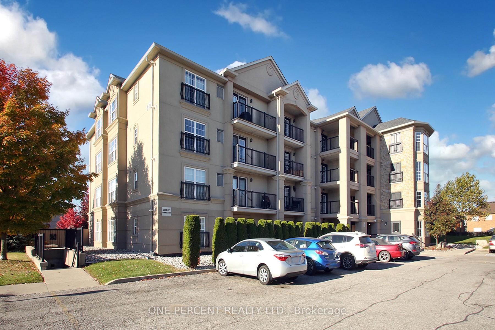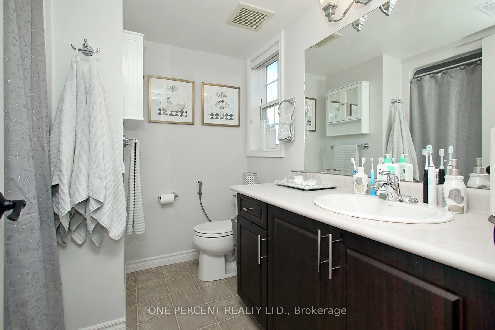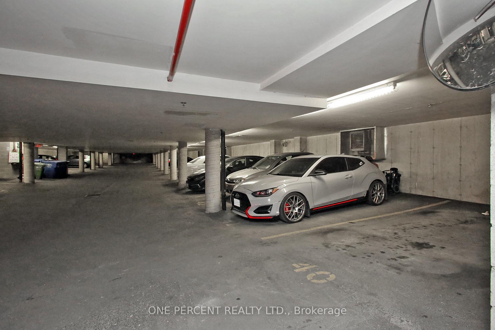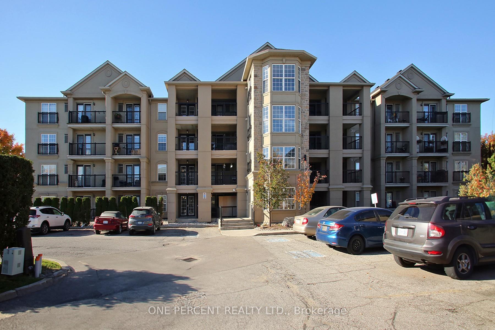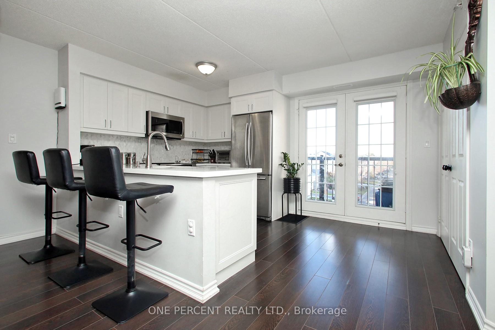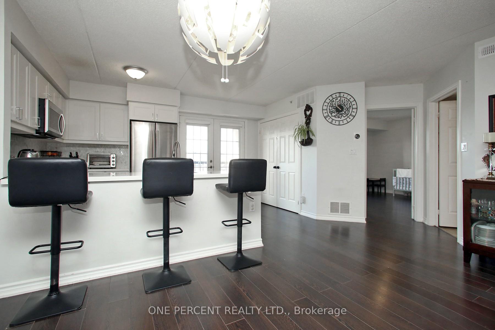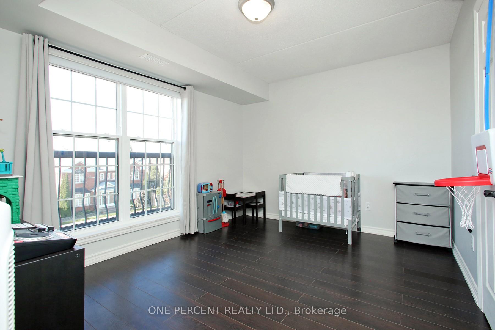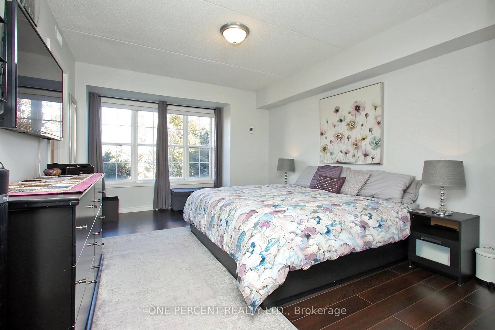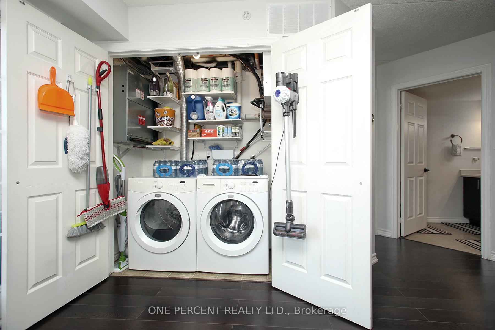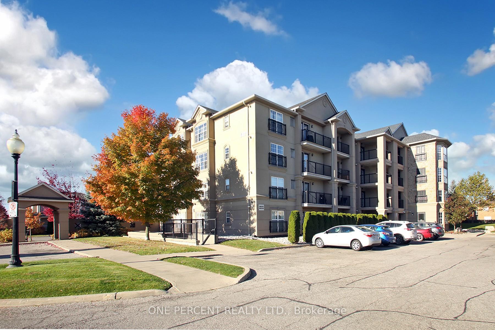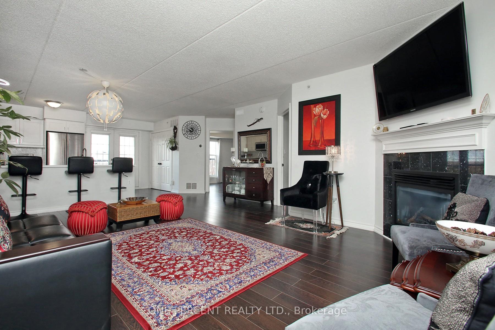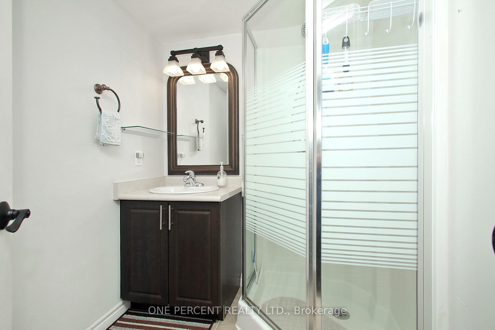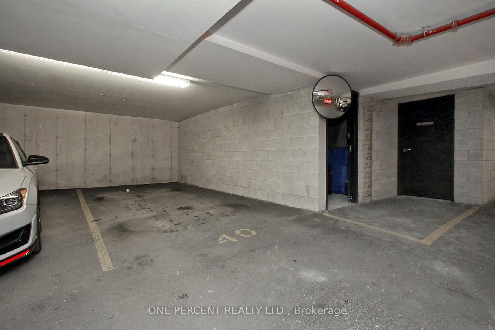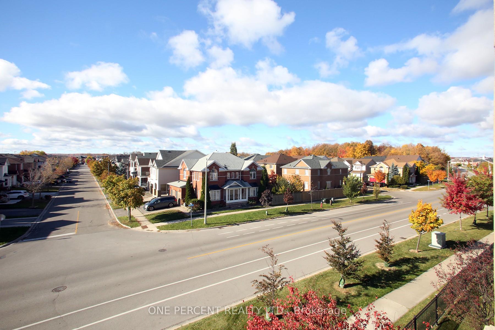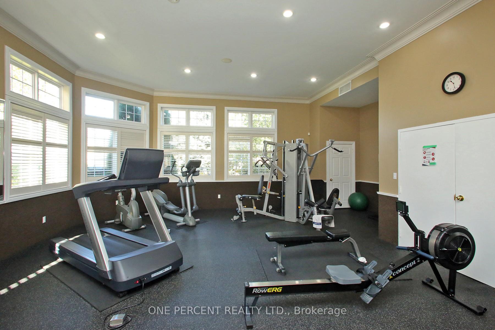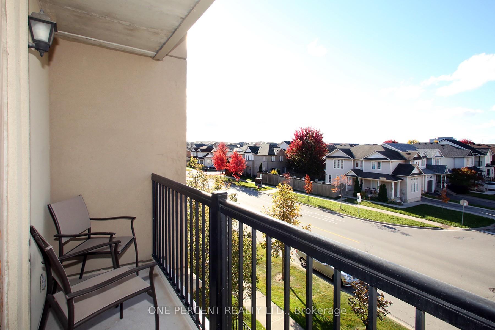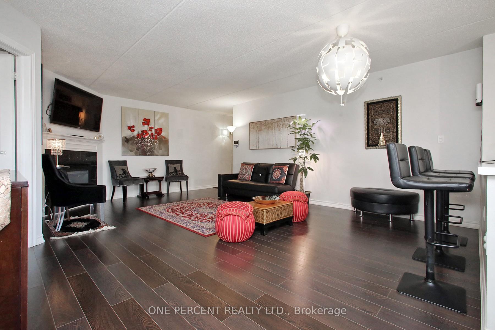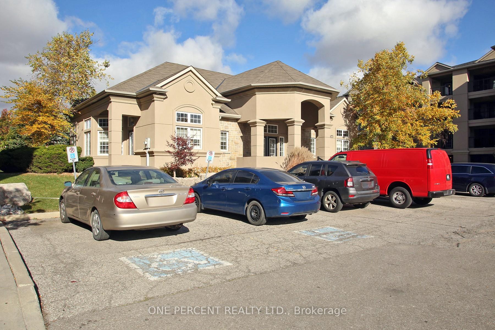$640,000
Available - For Sale
Listing ID: W9510697
1471 Maple Ave , Unit 311, Milton, L9T 0B4, Ontario
| Lovely & bright 2-bedroom, 2-bathroom corner unit featuring an open-concept living & dining area with gas fire place, perfect for entertaining. The modern kitchen boasts a breakfast bar, quartz counter tops, back splash, stainless steel appliances & provides direct access to a private balcony through elegant French doors. The spacious primary bedroom offers a 4-piece ensuite for added convenience. In-suite laundry makes everyday living easier. This unit also includes 1 underground parking spot near elevator entrance & 1 locker. Low condo fees. Enjoy amenities like gym, party room & car wash bay. A perfect blend of comfort & convenience. Walking distance to to elementary/secondary schools & parks. Minutes to public transit, Milton Go Station, Hwy 401, shopping, restaurants, Toronto Premium Outlet & more. Newer stainless steel appliances: dishwasher & stove (2023). Fridge, range & microwave (2019). Water tank & furnace (2021). |
| Extras: Existing stainless steel fridge, stove, B/I dishwasher & microwave, Ensuite washer/dryer. All elfs & window coverings. |
| Price | $640,000 |
| Taxes: | $2489.30 |
| Maintenance Fee: | 544.43 |
| Address: | 1471 Maple Ave , Unit 311, Milton, L9T 0B4, Ontario |
| Province/State: | Ontario |
| Condo Corporation No | HSCC |
| Level | 3 |
| Unit No | 23 |
| Locker No | L-69 |
| Directions/Cross Streets: | Ne Corner Of Main And Maple |
| Rooms: | 4 |
| Bedrooms: | 2 |
| Bedrooms +: | |
| Kitchens: | 1 |
| Family Room: | N |
| Basement: | None |
| Property Type: | Condo Apt |
| Style: | Apartment |
| Exterior: | Brick, Stucco/Plaster |
| Garage Type: | Underground |
| Garage(/Parking)Space: | 1.00 |
| Drive Parking Spaces: | 1 |
| Park #1 | |
| Parking Spot: | 40 |
| Parking Type: | Owned |
| Legal Description: | A/40 |
| Exposure: | Nw |
| Balcony: | Open |
| Locker: | Exclusive |
| Pet Permited: | Restrict |
| Approximatly Square Footage: | 1000-1199 |
| Building Amenities: | Car Wash, Exercise Room, Party/Meeting Room, Visitor Parking |
| Property Features: | Hospital, Library, Park, Public Transit, School |
| Maintenance: | 544.43 |
| Water Included: | Y |
| Common Elements Included: | Y |
| Parking Included: | Y |
| Building Insurance Included: | Y |
| Fireplace/Stove: | Y |
| Heat Source: | Gas |
| Heat Type: | Forced Air |
| Central Air Conditioning: | Central Air |
| Laundry Level: | Main |
| Ensuite Laundry: | Y |
$
%
Years
This calculator is for demonstration purposes only. Always consult a professional
financial advisor before making personal financial decisions.
| Although the information displayed is believed to be accurate, no warranties or representations are made of any kind. |
| ONE PERCENT REALTY LTD. |
|
|

Imran Gondal
Broker
Dir:
416-828-6614
Bus:
905-270-2000
Fax:
905-270-0047
| Virtual Tour | Book Showing | Email a Friend |
Jump To:
At a Glance:
| Type: | Condo - Condo Apt |
| Area: | Halton |
| Municipality: | Milton |
| Neighbourhood: | Dempsey |
| Style: | Apartment |
| Tax: | $2,489.3 |
| Maintenance Fee: | $544.43 |
| Beds: | 2 |
| Baths: | 2 |
| Garage: | 1 |
| Fireplace: | Y |
Locatin Map:
Payment Calculator:
