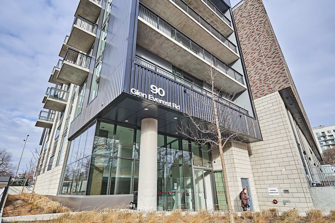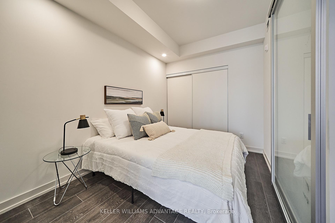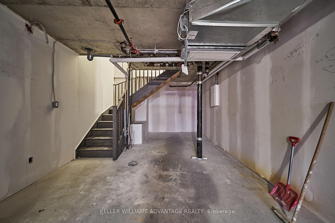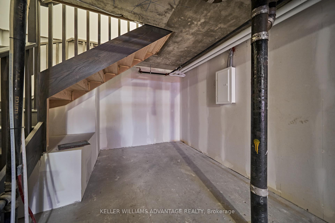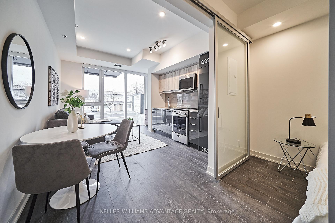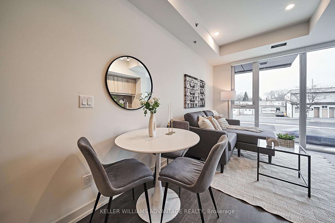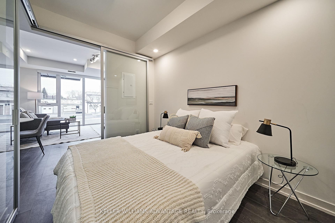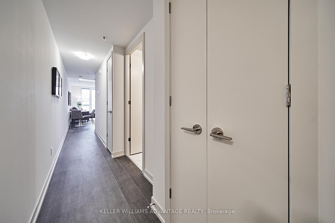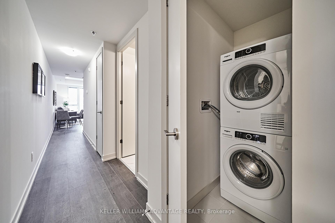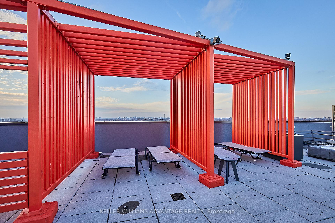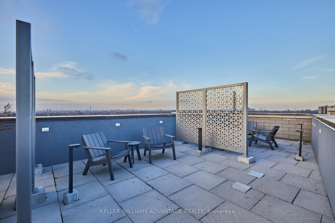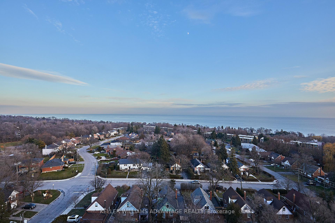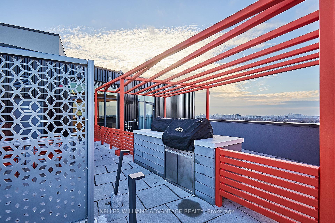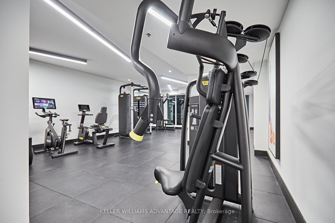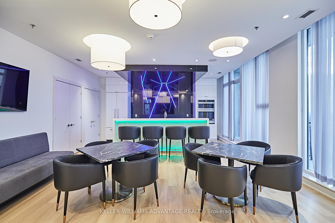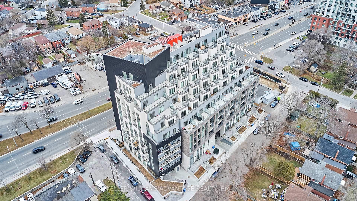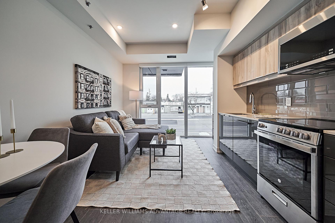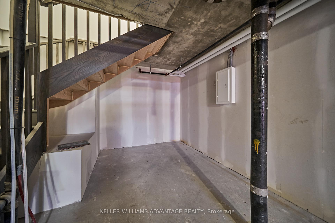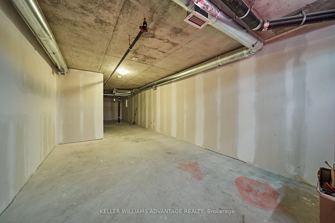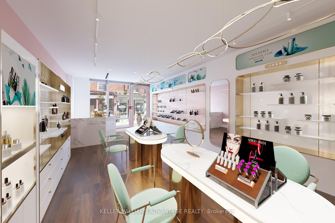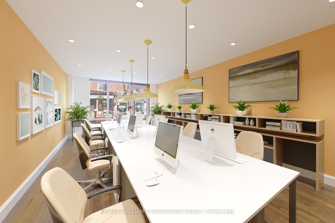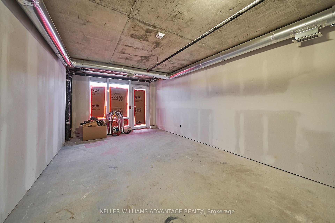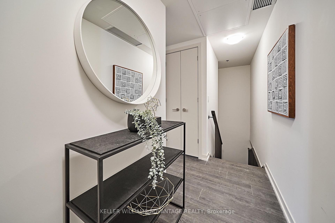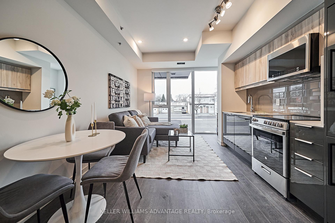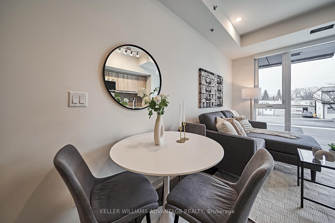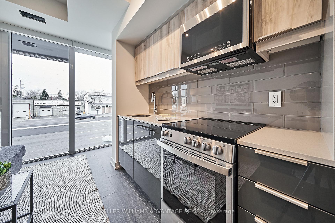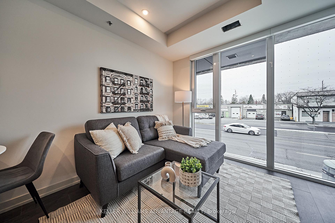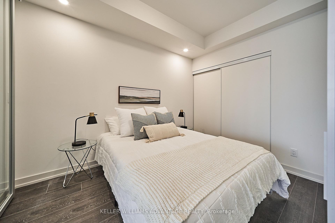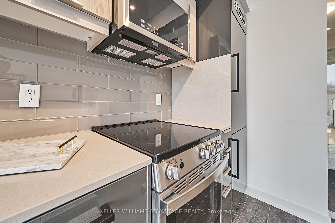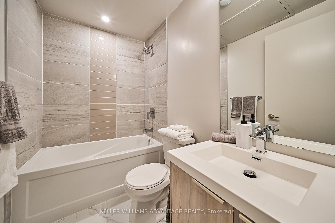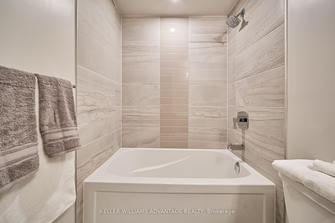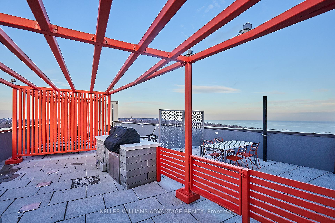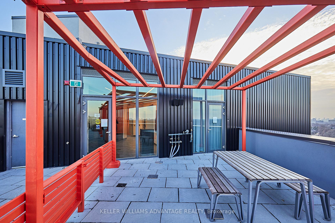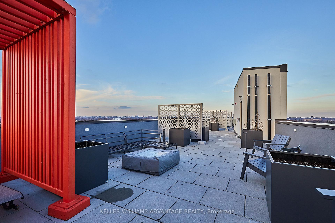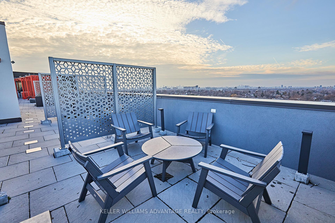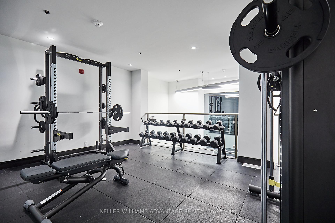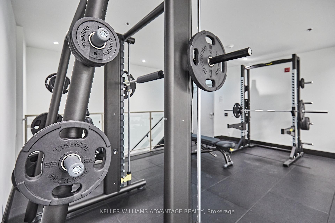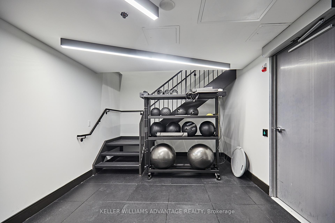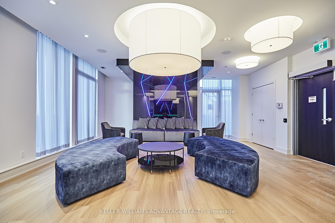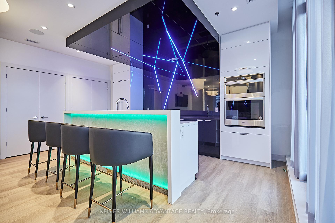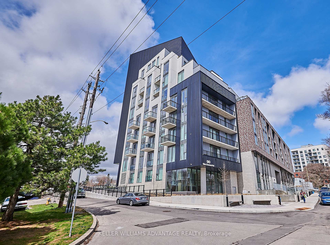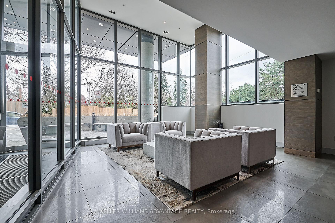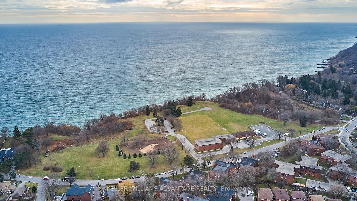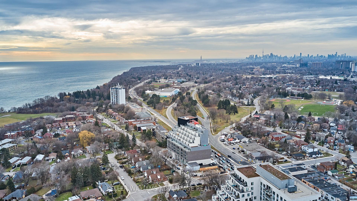$789,000
Available - For Sale
Listing ID: E9262910
2213 Kingston Rd , Unit 105, Toronto, M1N 1T7, Ontario
| A wonderful opportunity in awaits to enjoy residing in a brand new 2 flr, 1 bed, 1 bath live/work unit in the Merge building! Enjoy the sleek & stylish upper flr unit, while your business grows on the separate ground flr in quickly gentrifying Birchcliffe/Cliffside area. Multiple Uses Available. Ground flr provides 523 sqft of commercial area w/ plenty of space to create your setup w/ high ceilings, floor-to-ceiling windows, & direct street access to Kingston rd in a high traffic area. The separate upper flr 600 sqft residential area offers an open concept layout, Living/dining room combo with floor to ceiling windows. Modern kitchen has integrated fridge & dishwasher, s/s stove & built-in microwave. Full 4pc bath & convenient ensuite w/d. Close to the lake, Bluffs, trails, dog parks, Kingston Rd shopping, GO transit, & a short distance to downtown Toronto! Speak to LA for complete list of permitted commercial uses. Seller willing to negotiate fixturing in commercial space to suit use. |
| Extras: A+++ building features including dog wash, media room, top floor party room, concierge, & a rooftop terrace w BBQ area, Al Fresco dining area, cabanas, fire pit, and unbeatable panoramic views of the city and unobstructed views of the lake! |
| Price | $789,000 |
| Taxes: | $3051.39 |
| Maintenance Fee: | 353.35 |
| Address: | 2213 Kingston Rd , Unit 105, Toronto, M1N 1T7, Ontario |
| Province/State: | Ontario |
| Condo Corporation No | TSCC |
| Level | 1 |
| Unit No | 05 |
| Directions/Cross Streets: | Danforth & Kingston Road |
| Rooms: | 4 |
| Rooms +: | 1 |
| Bedrooms: | 1 |
| Bedrooms +: | |
| Kitchens: | 1 |
| Family Room: | N |
| Basement: | None |
| Approximatly Age: | New |
| Property Type: | Condo Apt |
| Style: | Apartment |
| Exterior: | Brick, Concrete |
| Garage Type: | Underground |
| Garage(/Parking)Space: | 1.00 |
| Drive Parking Spaces: | 0 |
| Park #1 | |
| Parking Type: | Owned |
| Exposure: | Ne |
| Balcony: | None |
| Locker: | None |
| Pet Permited: | Restrict |
| Approximatly Age: | New |
| Approximatly Square Footage: | 1000-1199 |
| Building Amenities: | Concierge, Exercise Room, Media Room, Party/Meeting Room, Rooftop Deck/Garden |
| Maintenance: | 353.35 |
| Common Elements Included: | Y |
| Building Insurance Included: | Y |
| Fireplace/Stove: | N |
| Heat Source: | Grnd Srce |
| Heat Type: | Heat Pump |
| Central Air Conditioning: | Central Air |
| Ensuite Laundry: | Y |
$
%
Years
This calculator is for demonstration purposes only. Always consult a professional
financial advisor before making personal financial decisions.
| Although the information displayed is believed to be accurate, no warranties or representations are made of any kind. |
| KELLER WILLIAMS ADVANTAGE REALTY |
|
|

Imran Gondal
Broker
Dir:
416-828-6614
Bus:
905-270-2000
Fax:
905-270-0047
| Virtual Tour | Book Showing | Email a Friend |
Jump To:
At a Glance:
| Type: | Condo - Condo Apt |
| Area: | Toronto |
| Municipality: | Toronto |
| Neighbourhood: | Birchcliffe-Cliffside |
| Style: | Apartment |
| Approximate Age: | New |
| Tax: | $3,051.39 |
| Maintenance Fee: | $353.35 |
| Beds: | 1 |
| Baths: | 1 |
| Garage: | 1 |
| Fireplace: | N |
Locatin Map:
Payment Calculator:
