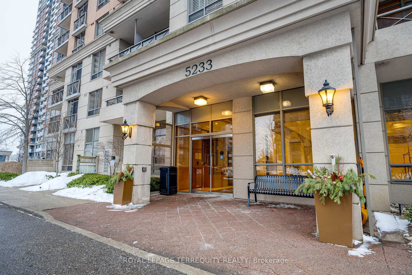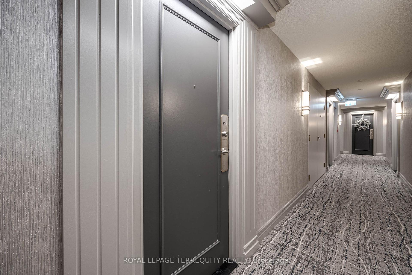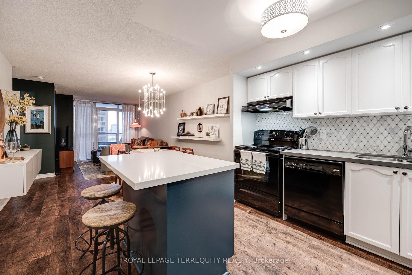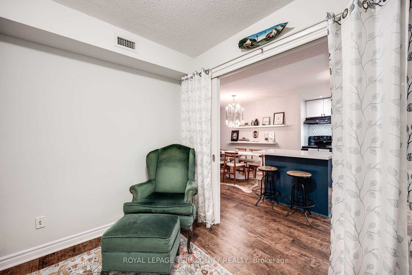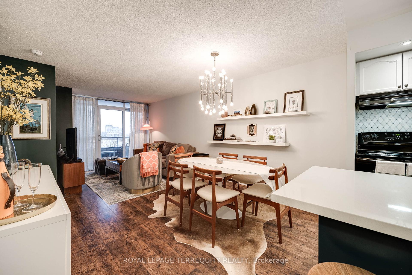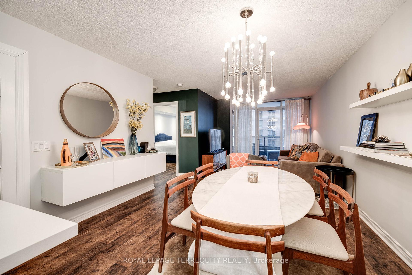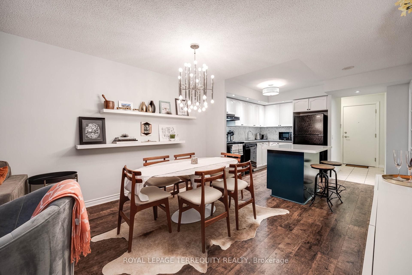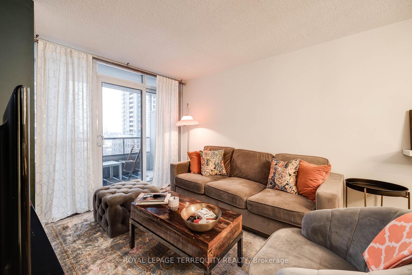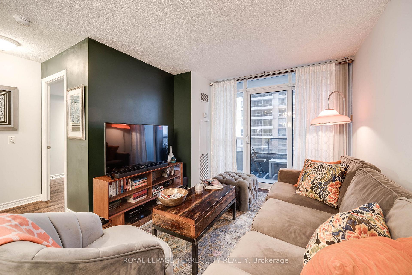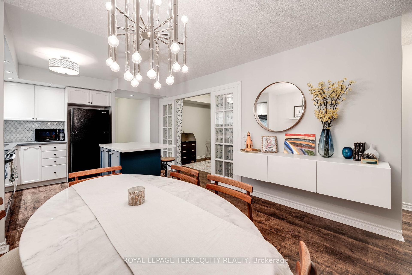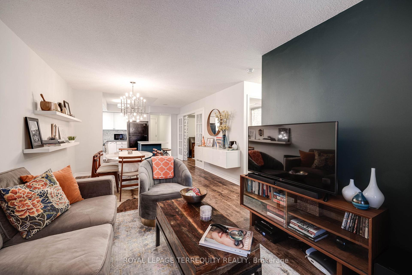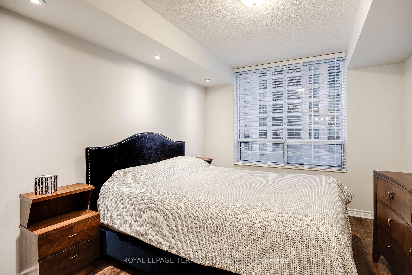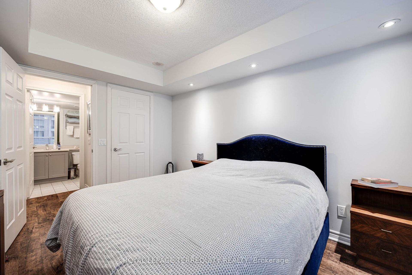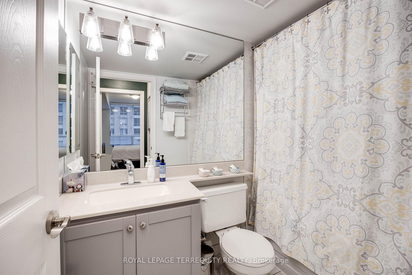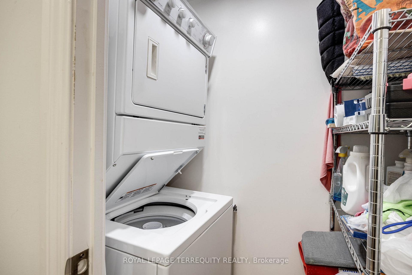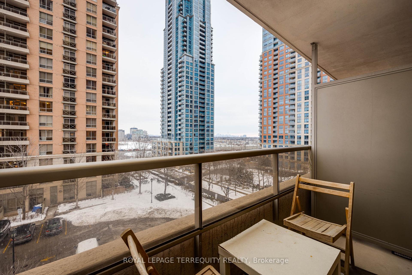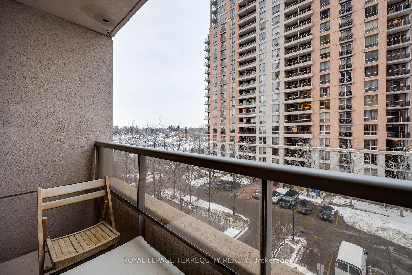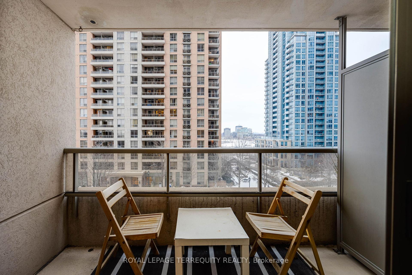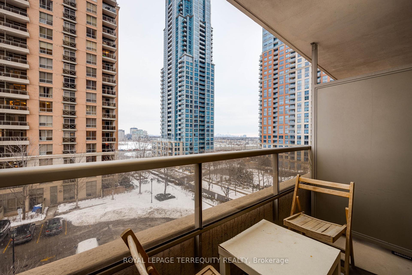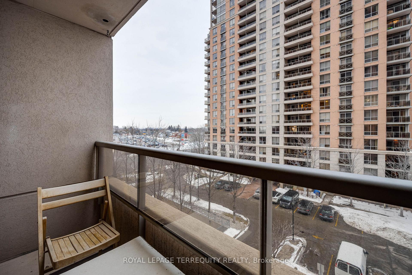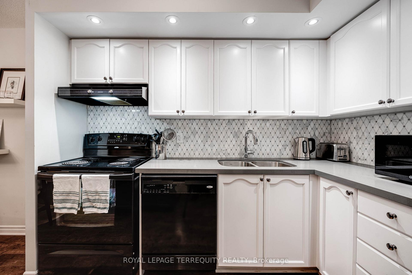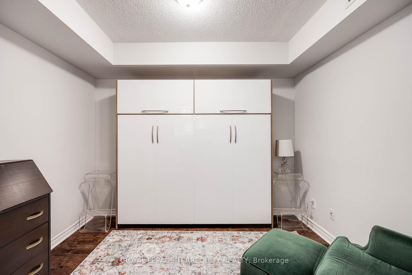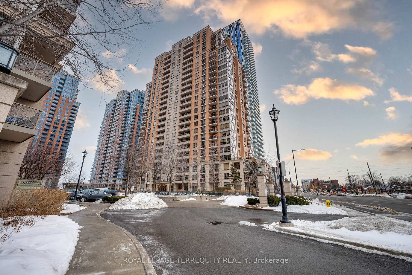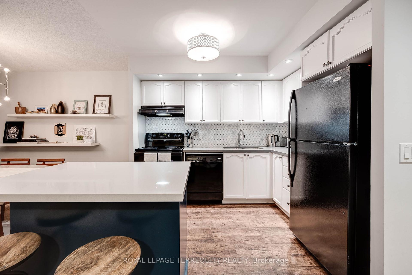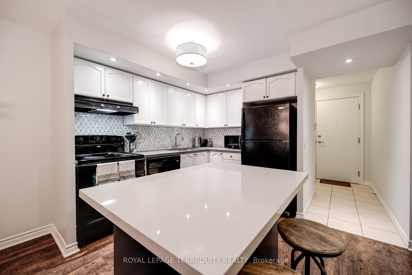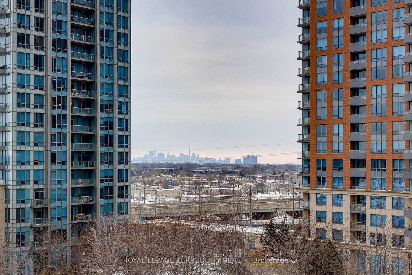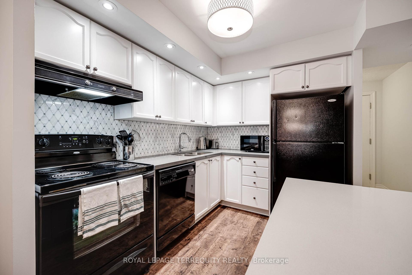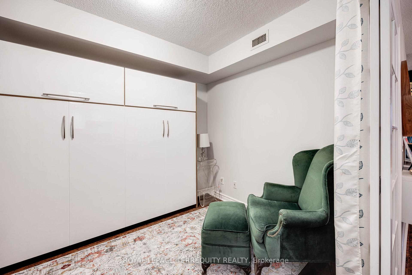$600,000
Available - For Sale
Listing ID: W10441477
5233 Dundas St West , Unit 524, Toronto, M9B 6M1, Ontario
| Discover the perfect balance of modern design and everyday comfort in this stunning 1+1 bedroom suite at Tridels Essex II. With 811 sq. ft. of meticulously designed living space, this home is ideal for those who value style, function, and convenience. The open-concept living and dining area features gorgeous laminate flooring, a chic kitchen with a centre island, and a walk-out to your private east-facing balcony with stunning views. Hosting is a breeze with this seamless layout! The spacious primary bedroom includes a walk-in closet, while the separate den with its French doors and custom Murphy bed provides flexibility for a home office or guest suite. Enjoy resort-style amenities like a concierge, indoor pool, gym, guest suites, and more. Conveniently located in the heart of Etobicoke, steps from Six Points Plaza, Farm Boy, parks, and schools. Commuters will love the easy access to TTC, GO, Hwy 427, and QEW |
| Extras: Parking included! This move-in-ready condo is perfect for first-time buyers, downsizers, or savvy investors. Don't miss out schedule your private showing today! |
| Price | $600,000 |
| Taxes: | $2238.85 |
| Maintenance Fee: | 648.94 |
| Address: | 5233 Dundas St West , Unit 524, Toronto, M9B 6M1, Ontario |
| Province/State: | Ontario |
| Condo Corporation No | TSCC |
| Level | 5 |
| Unit No | 23 |
| Directions/Cross Streets: | Kipling Ave & Dundas St W |
| Rooms: | 5 |
| Rooms +: | 1 |
| Bedrooms: | 1 |
| Bedrooms +: | 1 |
| Kitchens: | 1 |
| Family Room: | Y |
| Basement: | None |
| Property Type: | Condo Apt |
| Style: | Apartment |
| Exterior: | Concrete |
| Garage Type: | Underground |
| Garage(/Parking)Space: | 1.00 |
| Drive Parking Spaces: | 0 |
| Park #1 | |
| Parking Spot: | 51 |
| Parking Type: | Owned |
| Legal Description: | P2 |
| Exposure: | E |
| Balcony: | Open |
| Locker: | None |
| Pet Permited: | Restrict |
| Approximatly Square Footage: | 800-899 |
| Property Features: | Public Trans |
| Maintenance: | 648.94 |
| CAC Included: | Y |
| Water Included: | Y |
| Common Elements Included: | Y |
| Heat Included: | Y |
| Parking Included: | Y |
| Building Insurance Included: | Y |
| Fireplace/Stove: | N |
| Heat Source: | Gas |
| Heat Type: | Forced Air |
| Central Air Conditioning: | Central Air |
| Ensuite Laundry: | Y |
$
%
Years
This calculator is for demonstration purposes only. Always consult a professional
financial advisor before making personal financial decisions.
| Although the information displayed is believed to be accurate, no warranties or representations are made of any kind. |
| ROYAL LEPAGE TERREQUITY REALTY |
|
|

Imran Gondal
Broker
Dir:
416-828-6614
Bus:
905-270-2000
Fax:
905-270-0047
| Virtual Tour | Book Showing | Email a Friend |
Jump To:
At a Glance:
| Type: | Condo - Condo Apt |
| Area: | Toronto |
| Municipality: | Toronto |
| Neighbourhood: | Islington-City Centre West |
| Style: | Apartment |
| Tax: | $2,238.85 |
| Maintenance Fee: | $648.94 |
| Beds: | 1+1 |
| Baths: | 1 |
| Garage: | 1 |
| Fireplace: | N |
Locatin Map:
Payment Calculator:
