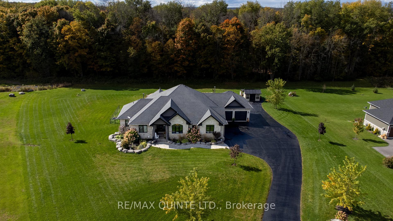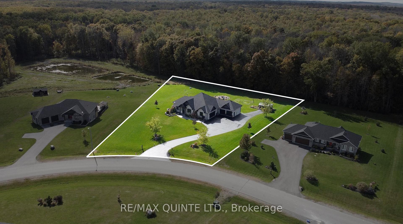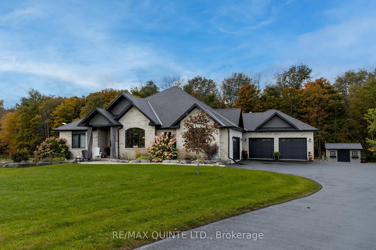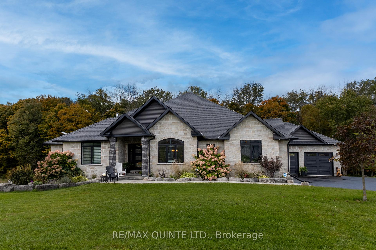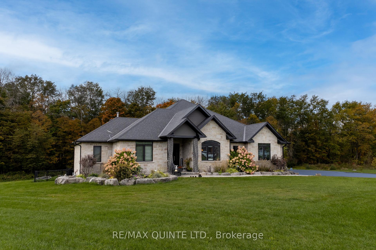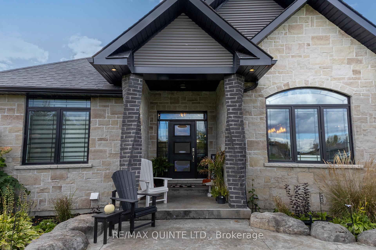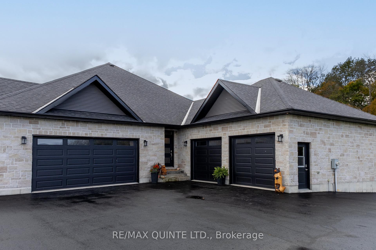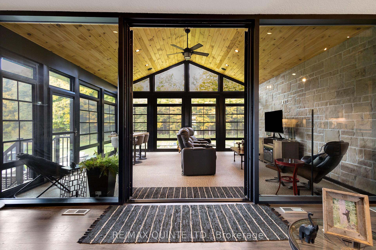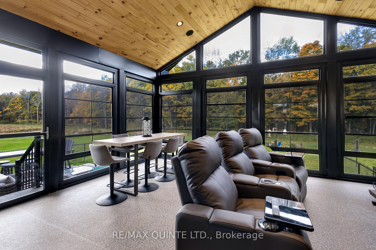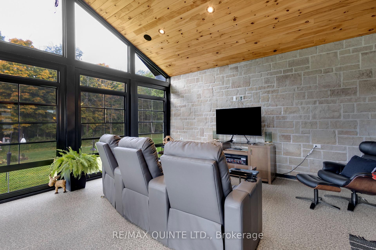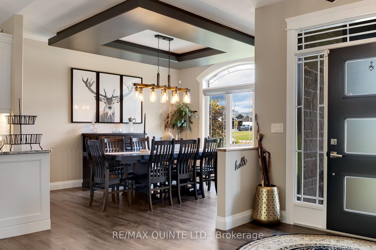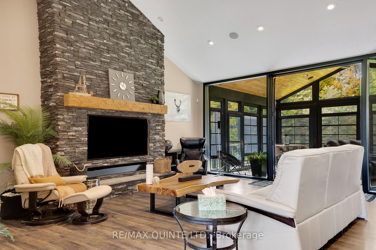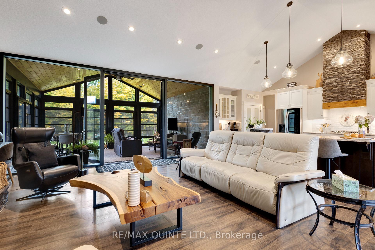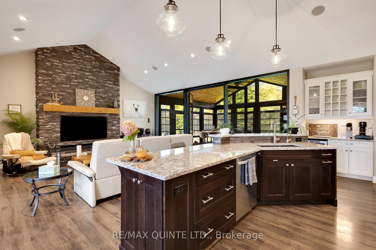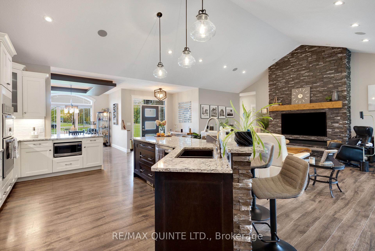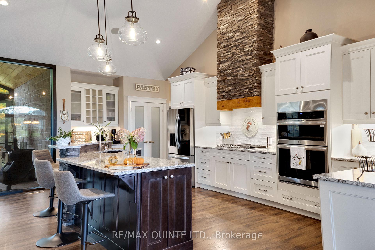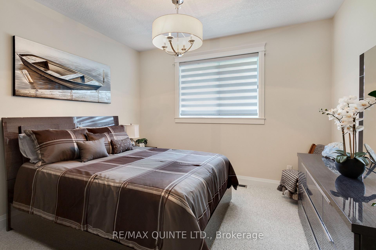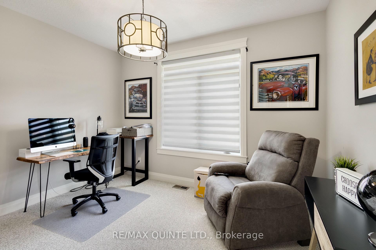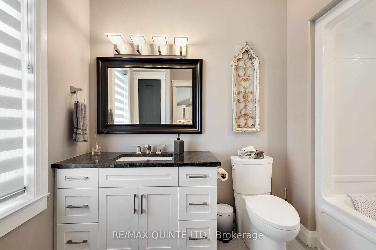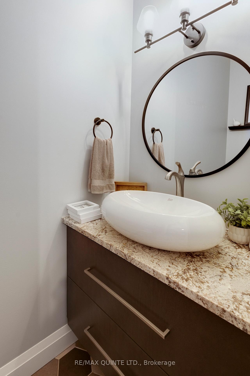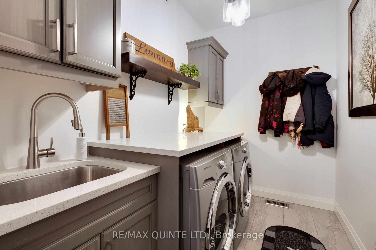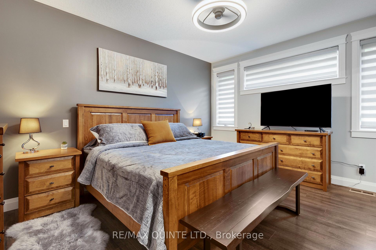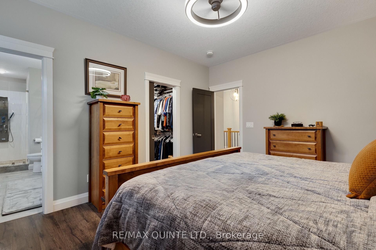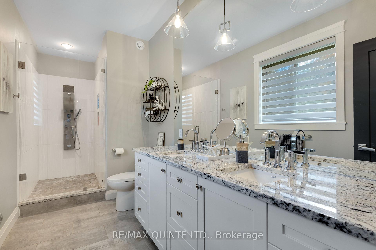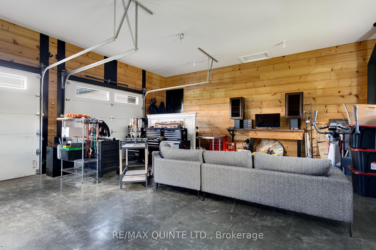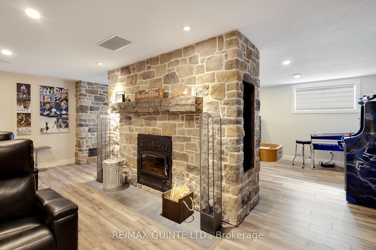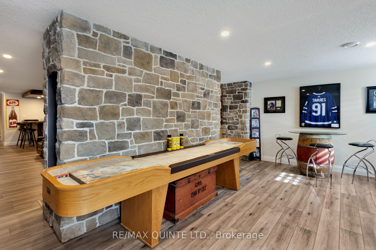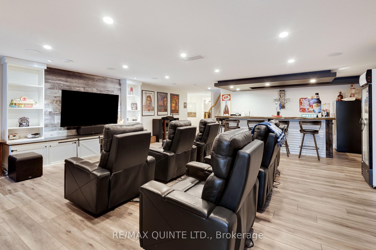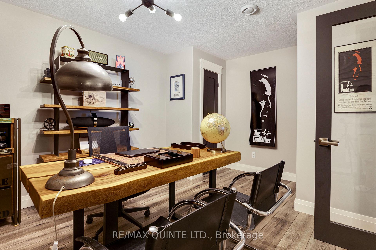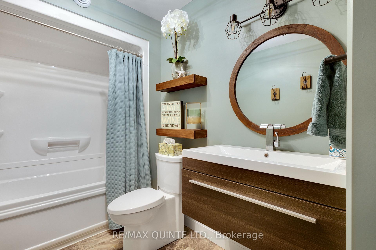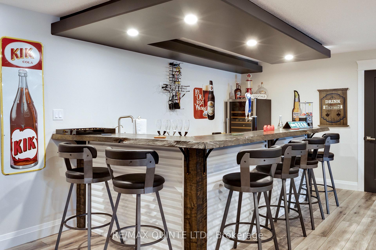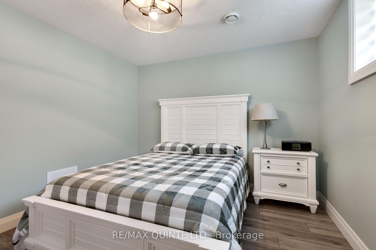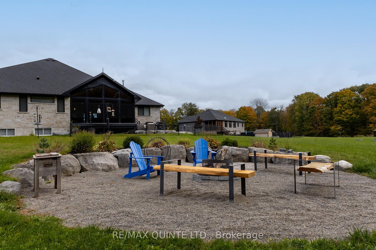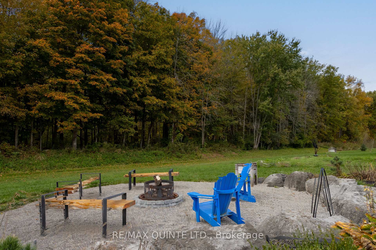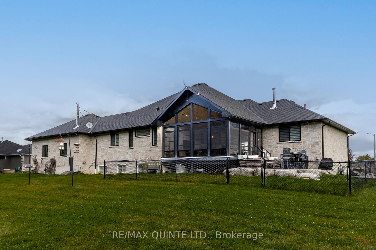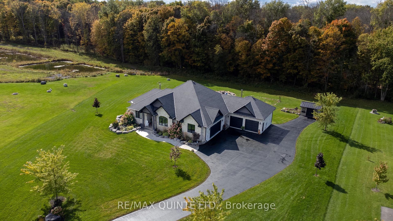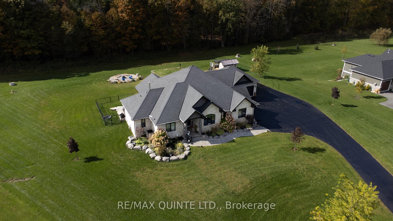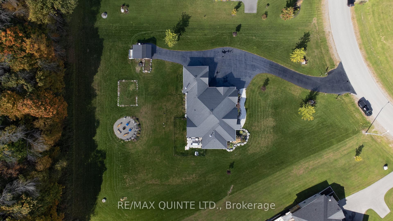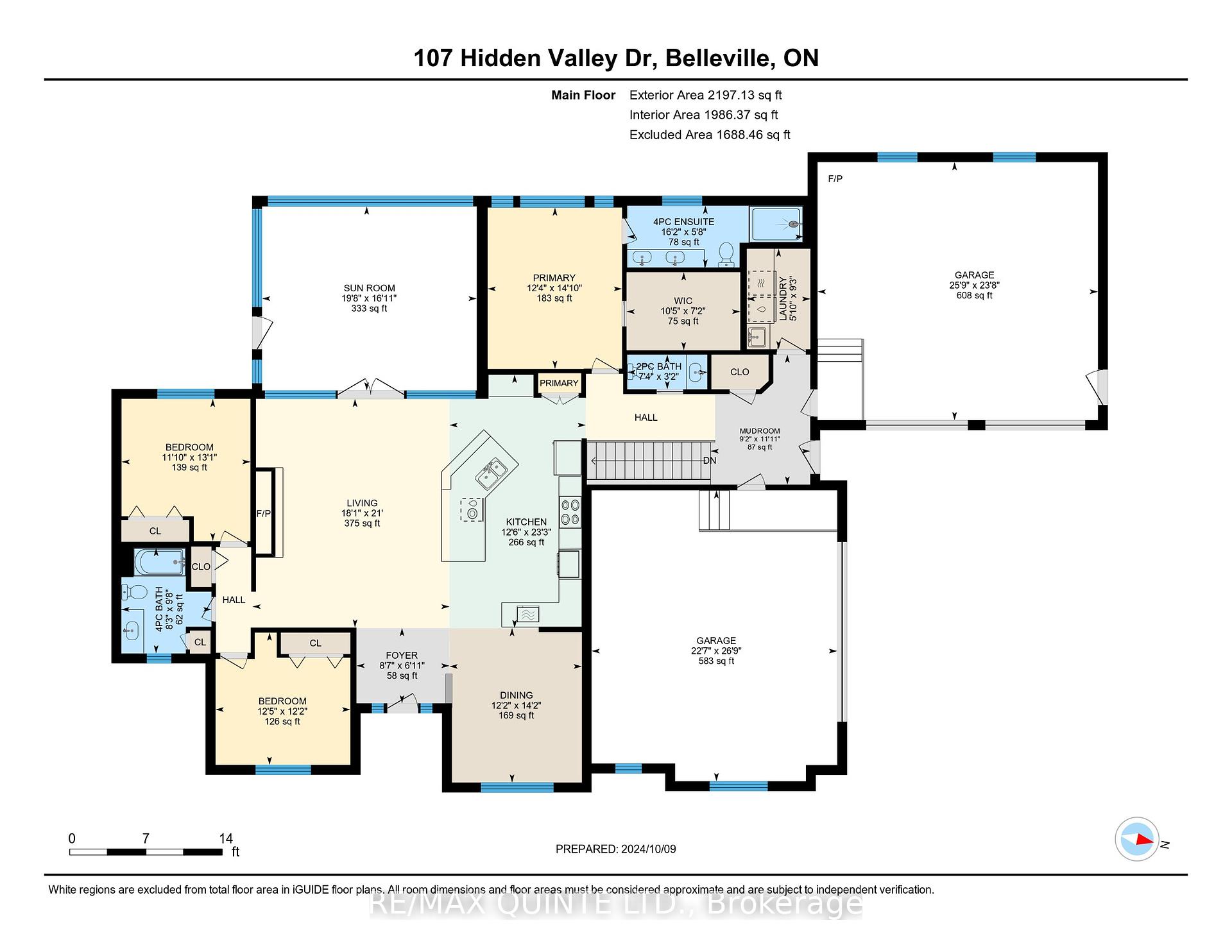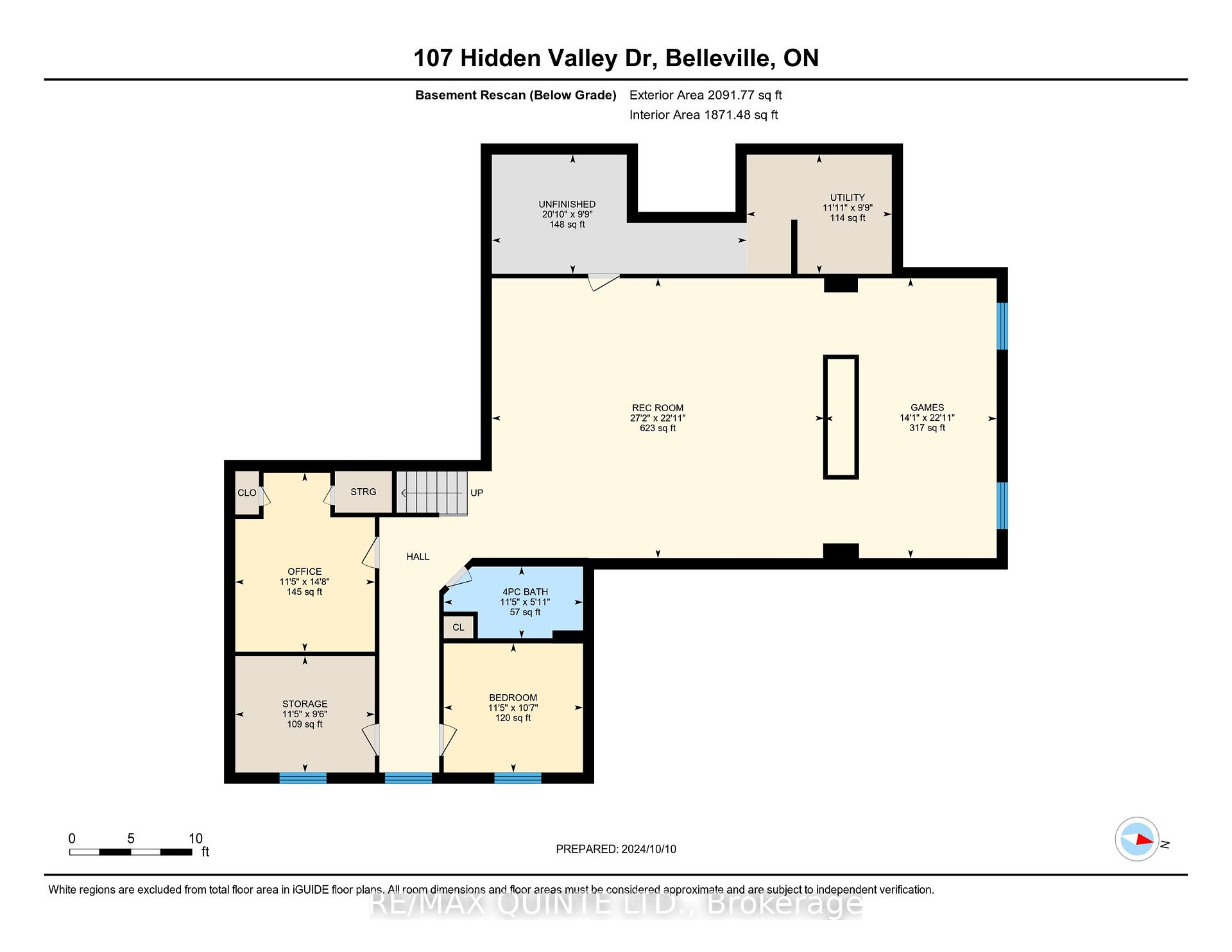$1,499,900
Available - For Sale
Listing ID: X9391066
107 Hidden Valley Dr , Belleville, K0K 2V0, Ontario
| Welcome to 107 Hidden Valley Drive--a custom-built home on a premium oversized lot, offering the ultimate blend of luxury and privacy. This exceptional property backs onto a wooded area, overlooking a tranquil pond and walking trail. The open-concept main level boasts an oversized kitchen island and a formal dining room, perfect for entertaining. The living room features vaulted ceilings, centred by a floor-to-ceiling stone entertainment centre with a built-in TV. The split bedroom layout offers privacy, with the primary suite and ensuite on one side, and two additional bedrooms with a 4-piece bath on the other. The finished basement is designed for enjoyment, featuring a custom live-edge wet bar, stone fireplace, a bedroom, office, and another 4-piece bathroom. The fully paved and sealed driveway leads to two separate 2-car attached garages, each with inside entry. The 2-door garage stands out with its built-in workbench, wood stove, glossy protected flooring, and entertainment centre, making it the ultimate man cave. The private backyard includes a stamped concrete grilling patio, a small fenced area, a fire pit, and ample space for your personal landscaping touches. No detail was overlooked in this stunning custom estate--this home is best experienced in person to truly appreciate its craftsmanship and design. |
| Price | $1,499,900 |
| Taxes: | $6729.88 |
| Assessment: | $496000 |
| Assessment Year: | 2024 |
| Address: | 107 Hidden Valley Dr , Belleville, K0K 2V0, Ontario |
| Lot Size: | 136.42 x 386.78 (Feet) |
| Acreage: | .50-1.99 |
| Directions/Cross Streets: | Hidden Valley Drive/Windwhisper Drive |
| Rooms: | 11 |
| Rooms +: | 5 |
| Bedrooms: | 3 |
| Bedrooms +: | 1 |
| Kitchens: | 1 |
| Family Room: | Y |
| Basement: | Finished, Full |
| Approximatly Age: | 6-15 |
| Property Type: | Detached |
| Style: | Bungalow |
| Exterior: | Stone |
| Garage Type: | Attached |
| (Parking/)Drive: | Pvt Double |
| Drive Parking Spaces: | 8 |
| Pool: | None |
| Approximatly Age: | 6-15 |
| Approximatly Square Footage: | 2000-2500 |
| Property Features: | Wooded/Treed |
| Fireplace/Stove: | Y |
| Heat Source: | Gas |
| Heat Type: | Forced Air |
| Central Air Conditioning: | Central Air |
| Laundry Level: | Main |
| Sewers: | Septic |
| Water: | Well |
| Water Supply Types: | Dug Well |
$
%
Years
This calculator is for demonstration purposes only. Always consult a professional
financial advisor before making personal financial decisions.
| Although the information displayed is believed to be accurate, no warranties or representations are made of any kind. |
| RE/MAX QUINTE LTD. |
|
|

Imran Gondal
Broker
Dir:
416-828-6614
Bus:
905-270-2000
Fax:
905-270-0047
| Virtual Tour | Book Showing | Email a Friend |
Jump To:
At a Glance:
| Type: | Freehold - Detached |
| Area: | Hastings |
| Municipality: | Belleville |
| Style: | Bungalow |
| Lot Size: | 136.42 x 386.78(Feet) |
| Approximate Age: | 6-15 |
| Tax: | $6,729.88 |
| Beds: | 3+1 |
| Baths: | 4 |
| Fireplace: | Y |
| Pool: | None |
Locatin Map:
Payment Calculator:
