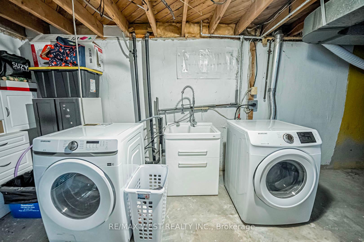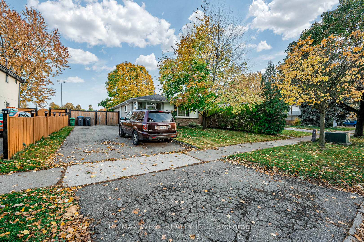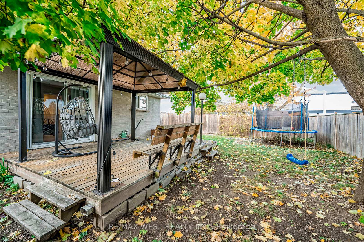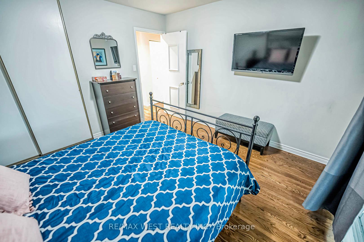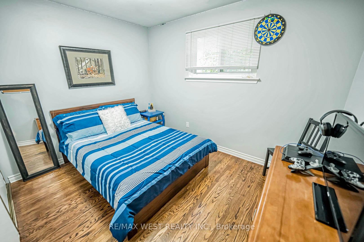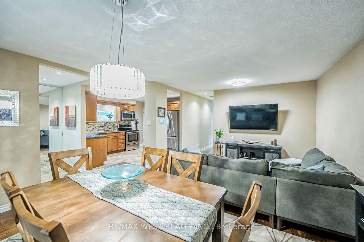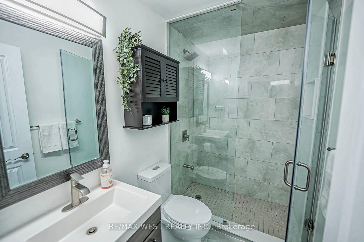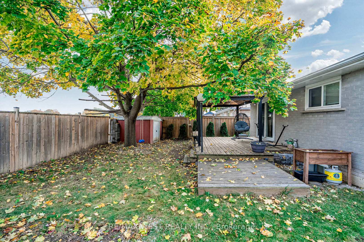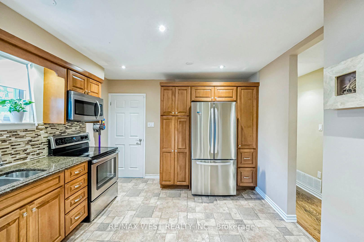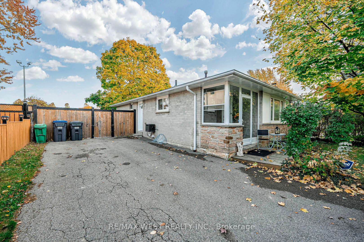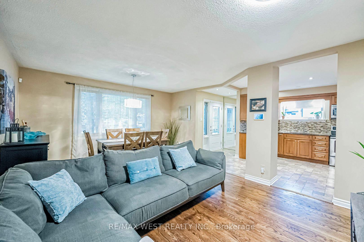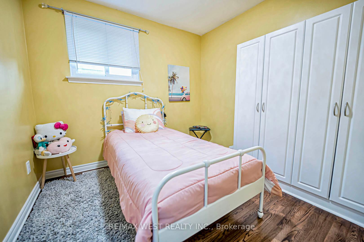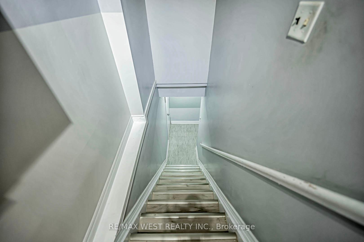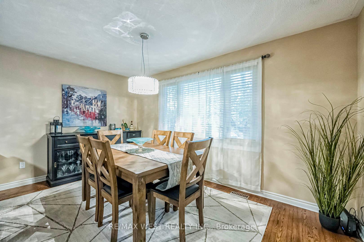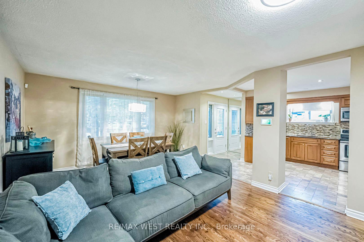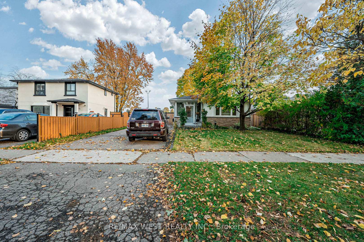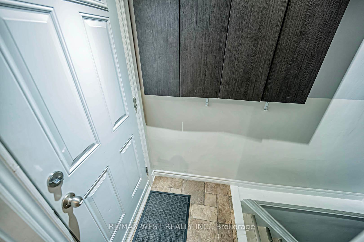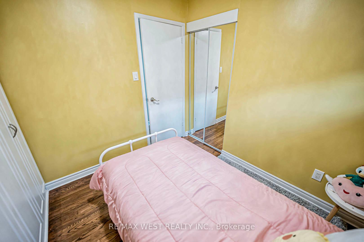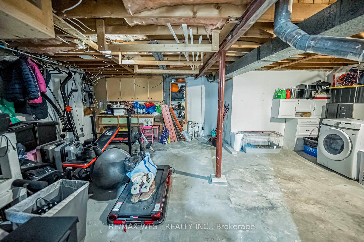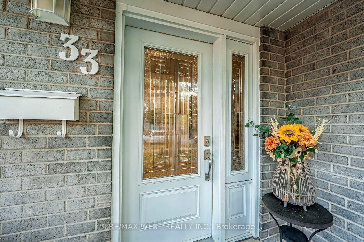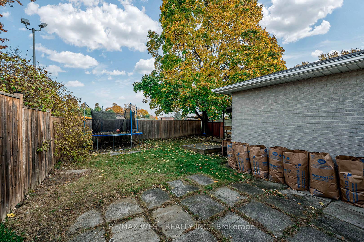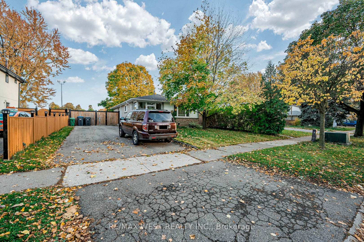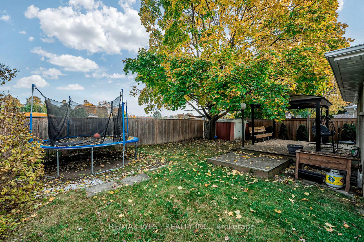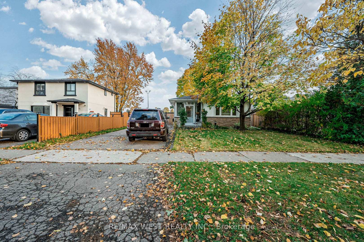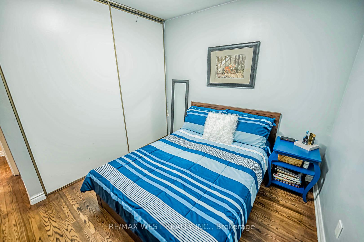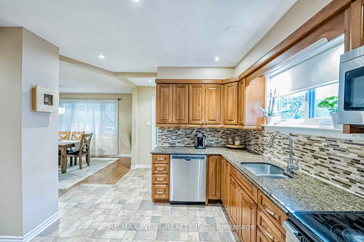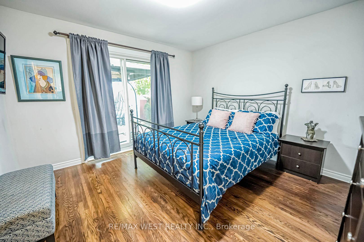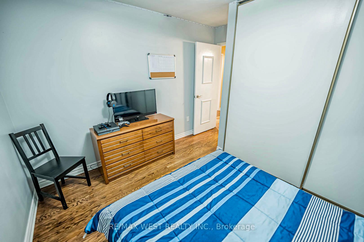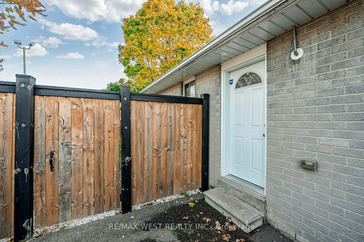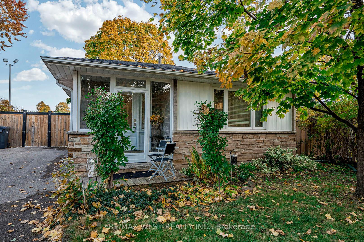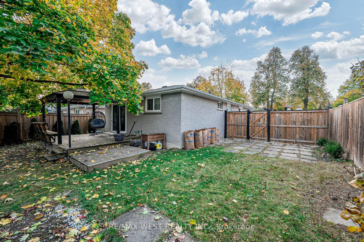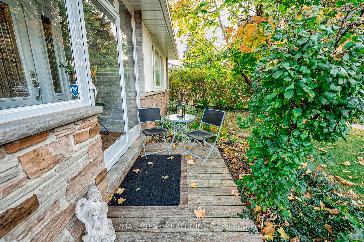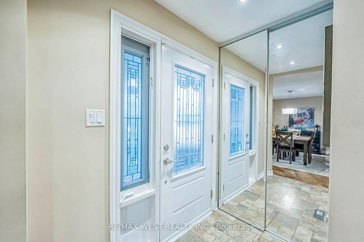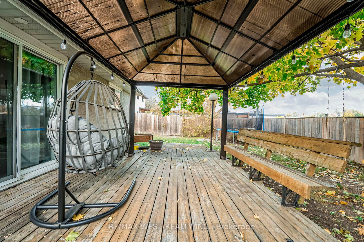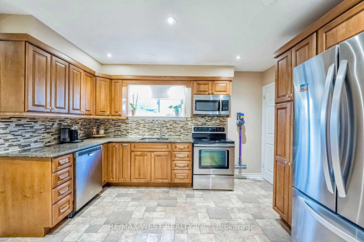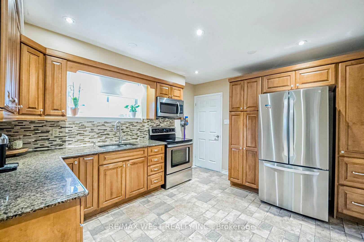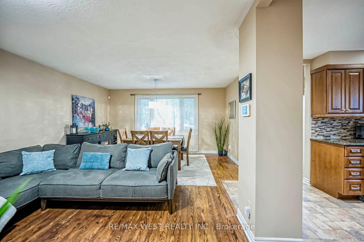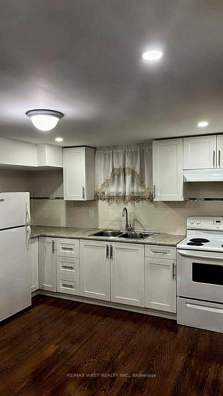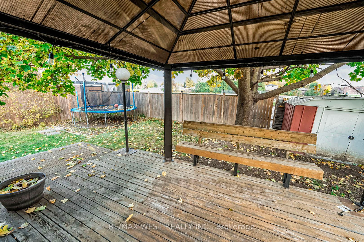$879,900
Available - For Sale
Listing ID: W9877408
33 Herkley Dr , Brampton, L6V 2E7, Ontario
| Welcome home! This delightful 3-bedroom bungalow is situated on a generous 50x100 foot lot, offering plenty of outdoor space for relaxation and entertainment. The main level features a bright and inviting living /dining space perfect for family gatherings, along with a well-appointed kitchen featuring granite countertop, stainless steel appliances and ample storage. 3 generously sized bedrooms. The primary bedroom offers a walk out to the deck and closet. Windows throughout allow for tons of natural light.Step outside to enjoy your spacious backyard, ideal for gardening, play, or summer barbecues. The partly finished basement features an additional kitchen and two bedrooms. Theres an unfinished recreational room waiting for your personal touchimagine a game room, nanny room, home theater, or gym! With a fantastic layout and endless potential, this bungalow is ready for you to make it your own. |
| Extras: Stainless Steel Fridge, Stainless Steel Stove, Microwave Hoodfan, Stainless Steel Dishwasher. Basement: White Fridge, White Stove and White Hoodfan. Washer & Dryer, All Electrical Light Fixtures & Window Coverings |
| Price | $879,900 |
| Taxes: | $4371.42 |
| Address: | 33 Herkley Dr , Brampton, L6V 2E7, Ontario |
| Lot Size: | 50.00 x 100.00 (Feet) |
| Directions/Cross Streets: | Rutherford Rd N & Vodden St E |
| Rooms: | 6 |
| Rooms +: | 4 |
| Bedrooms: | 3 |
| Bedrooms +: | 2 |
| Kitchens: | 1 |
| Kitchens +: | 1 |
| Family Room: | N |
| Basement: | Part Fin, Sep Entrance |
| Property Type: | Detached |
| Style: | Bungalow |
| Exterior: | Brick |
| Garage Type: | None |
| (Parking/)Drive: | Private |
| Drive Parking Spaces: | 4 |
| Pool: | None |
| Fireplace/Stove: | N |
| Heat Source: | Gas |
| Heat Type: | Forced Air |
| Central Air Conditioning: | Central Air |
| Sewers: | Sewers |
| Water: | Municipal |
$
%
Years
This calculator is for demonstration purposes only. Always consult a professional
financial advisor before making personal financial decisions.
| Although the information displayed is believed to be accurate, no warranties or representations are made of any kind. |
| RE/MAX WEST REALTY INC. |
|
|

Imran Gondal
Broker
Dir:
416-828-6614
Bus:
905-270-2000
Fax:
905-270-0047
| Virtual Tour | Book Showing | Email a Friend |
Jump To:
At a Glance:
| Type: | Freehold - Detached |
| Area: | Peel |
| Municipality: | Brampton |
| Neighbourhood: | Madoc |
| Style: | Bungalow |
| Lot Size: | 50.00 x 100.00(Feet) |
| Tax: | $4,371.42 |
| Beds: | 3+2 |
| Baths: | 2 |
| Fireplace: | N |
| Pool: | None |
Locatin Map:
Payment Calculator:
