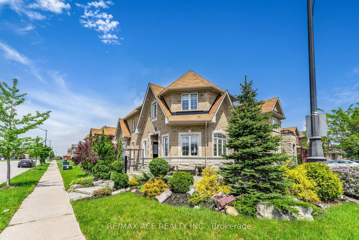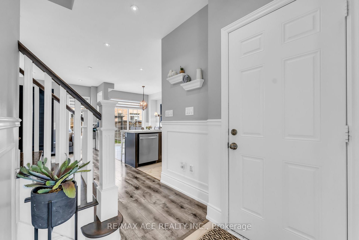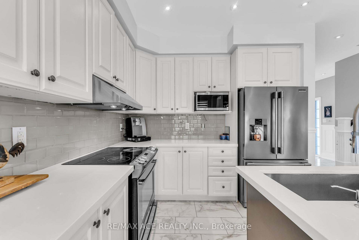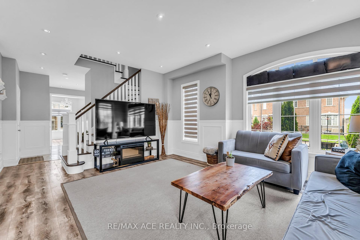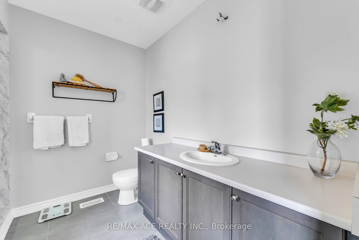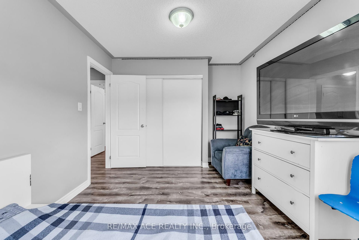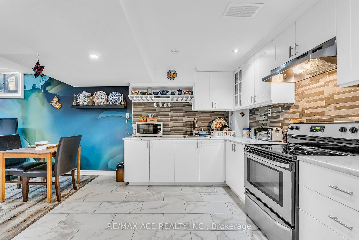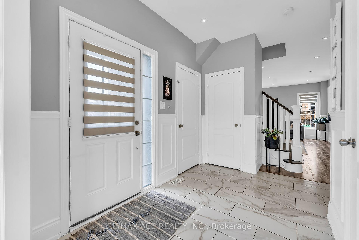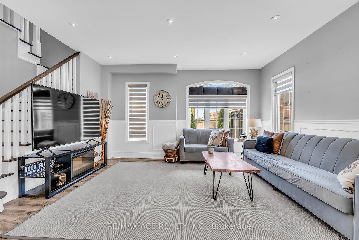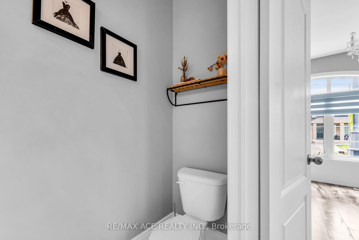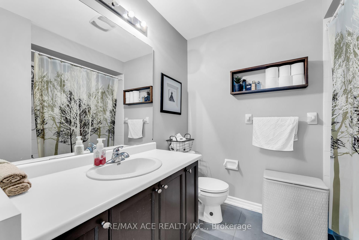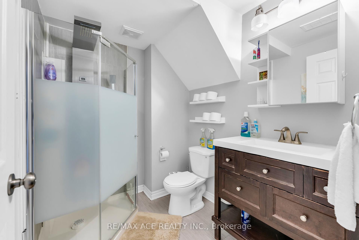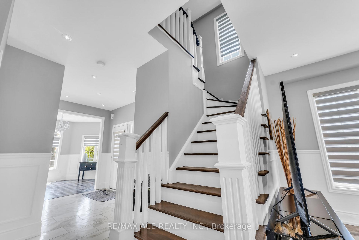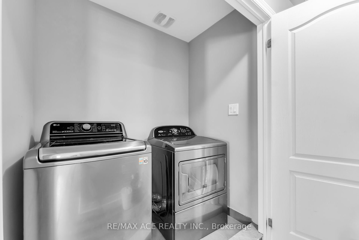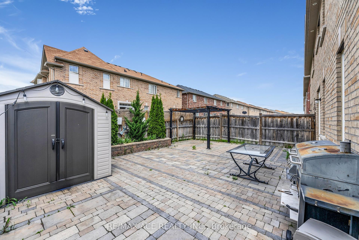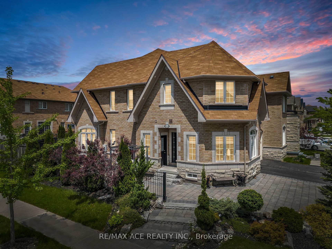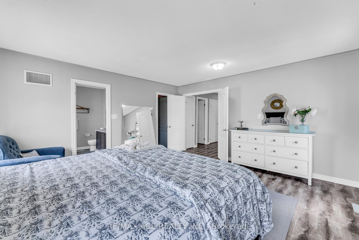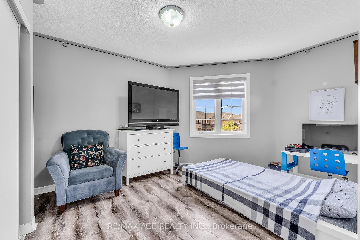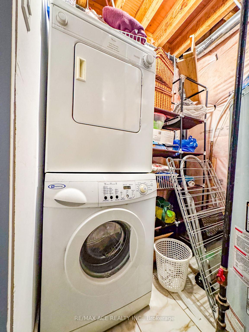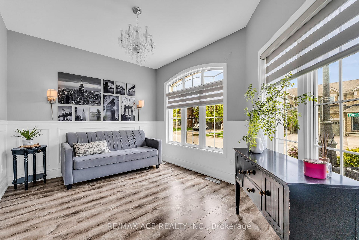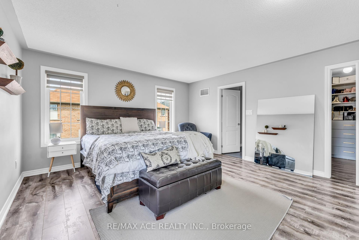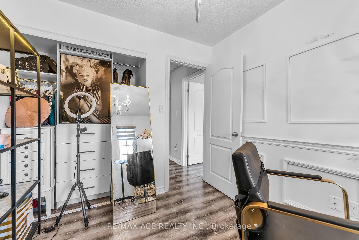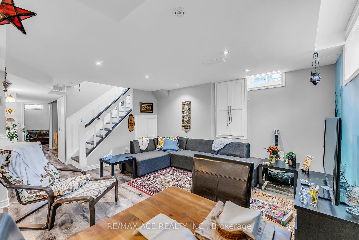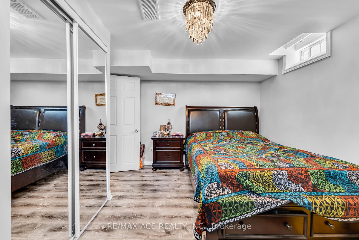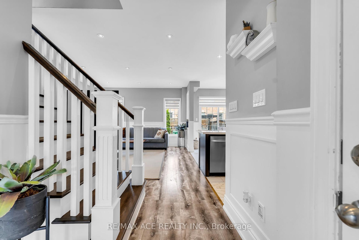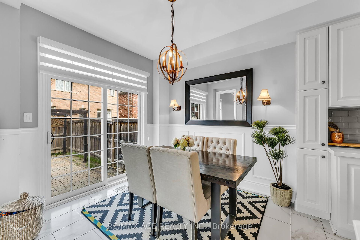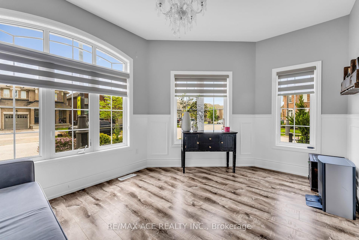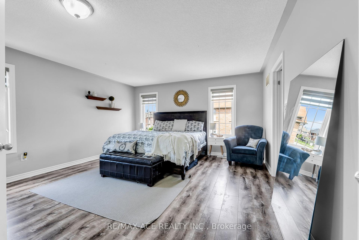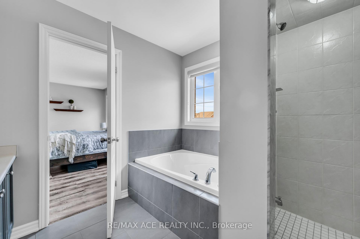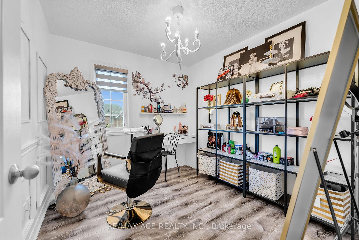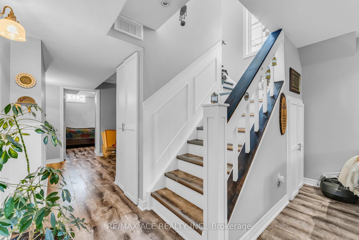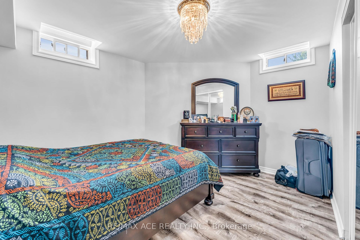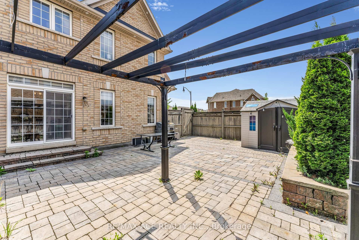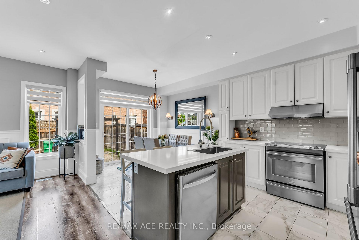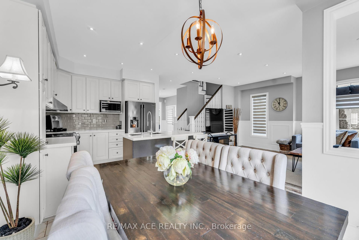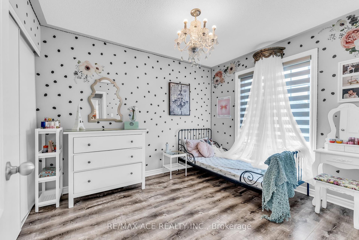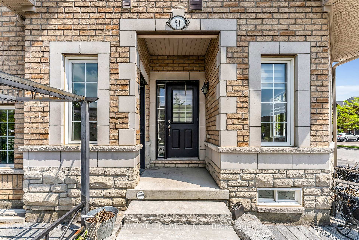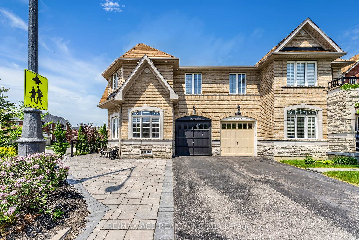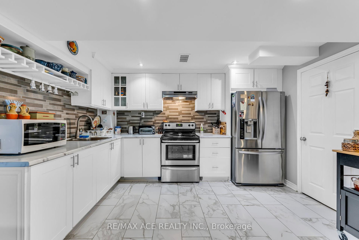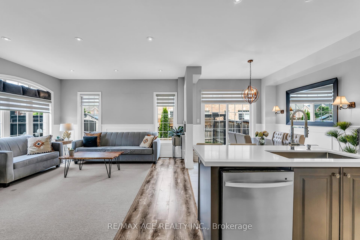$1,199,000
Available - For Sale
Listing ID: W10454170
51 Long Branch Tr , Brampton, L6P 3R7, Ontario
| Absolutely Gorgeous & Spotless Premium Corner Lot Semi-Detached Home. Approx. 2850 S/F Living Space; Situated In The High Demand Community Of Brampton East, This Corner Elevation is Built with Brick Exterior, Offering 4 + 1 Bedrooms + 4 Washrooms with Finished Basement ( 1 Bedrooms, Large Kitchen, Living, 4 pc Bath) & Separate Side Entrance. M/F 9 Ft Ceiling, Large Entrance; Stained Oak Staircase with pickets Spindles. Main and Second Hardwood Floor & Ceramics on Main Floor and basement Kitchen & Bath. Laminate Floor in Basement (No carpet in entire House), Upgraded & Delightful Eat in Kitchen comes with Quartz Counter tops , Backslashes, S/S appliances & Breakfast Area. Master Bedroom has 4 Pc En suite & W/I Closet; All other Bedrooms are spacious with Large windows and Closet. Spacious Main and Second Floor with Lots of Natural Lights and Sliding Door Leads to Back Yard. |
| Extras: Close to Plaza, Banks, Restaurants, Park, Schools, Bus, Hwy 50, 427, 407 & Other Amenities; |
| Price | $1,199,000 |
| Taxes: | $6364.00 |
| Address: | 51 Long Branch Tr , Brampton, L6P 3R7, Ontario |
| Acreage: | < .50 |
| Directions/Cross Streets: | Castle Oaks Crossing & Clarkway |
| Rooms: | 9 |
| Bedrooms: | 4 |
| Bedrooms +: | 1 |
| Kitchens: | 1 |
| Kitchens +: | 1 |
| Family Room: | Y |
| Basement: | Apartment |
| Approximatly Age: | 6-15 |
| Property Type: | Semi-Detached |
| Style: | 2-Storey |
| Exterior: | Brick |
| Garage Type: | Attached |
| (Parking/)Drive: | Private |
| Drive Parking Spaces: | 3 |
| Pool: | None |
| Approximatly Age: | 6-15 |
| Approximatly Square Footage: | 2000-2500 |
| Property Features: | Golf, Hospital, Library, Place Of Worship, Public Transit, School |
| Fireplace/Stove: | N |
| Heat Source: | Gas |
| Heat Type: | Forced Air |
| Central Air Conditioning: | Central Air |
| Laundry Level: | Upper |
| Elevator Lift: | N |
| Sewers: | Sewers |
| Water: | Municipal |
| Utilities-Cable: | Y |
| Utilities-Hydro: | Y |
| Utilities-Gas: | Y |
| Utilities-Telephone: | Y |
$
%
Years
This calculator is for demonstration purposes only. Always consult a professional
financial advisor before making personal financial decisions.
| Although the information displayed is believed to be accurate, no warranties or representations are made of any kind. |
| RE/MAX ACE REALTY INC. |
|
|

Imran Gondal
Broker
Dir:
416-828-6614
Bus:
905-270-2000
Fax:
905-270-0047
| Virtual Tour | Book Showing | Email a Friend |
Jump To:
At a Glance:
| Type: | Freehold - Semi-Detached |
| Area: | Peel |
| Municipality: | Brampton |
| Neighbourhood: | Bram East |
| Style: | 2-Storey |
| Approximate Age: | 6-15 |
| Tax: | $6,364 |
| Beds: | 4+1 |
| Baths: | 4 |
| Fireplace: | N |
| Pool: | None |
Locatin Map:
Payment Calculator:
