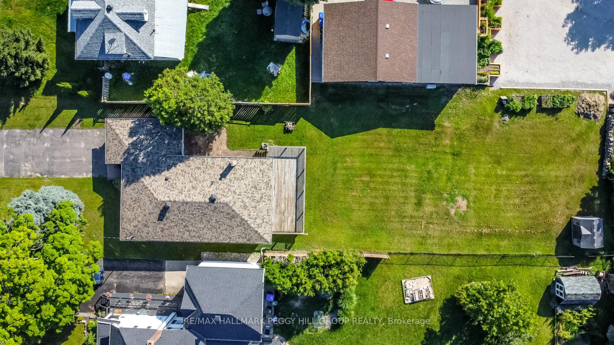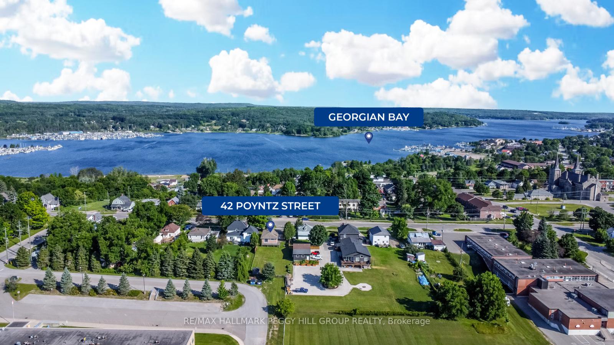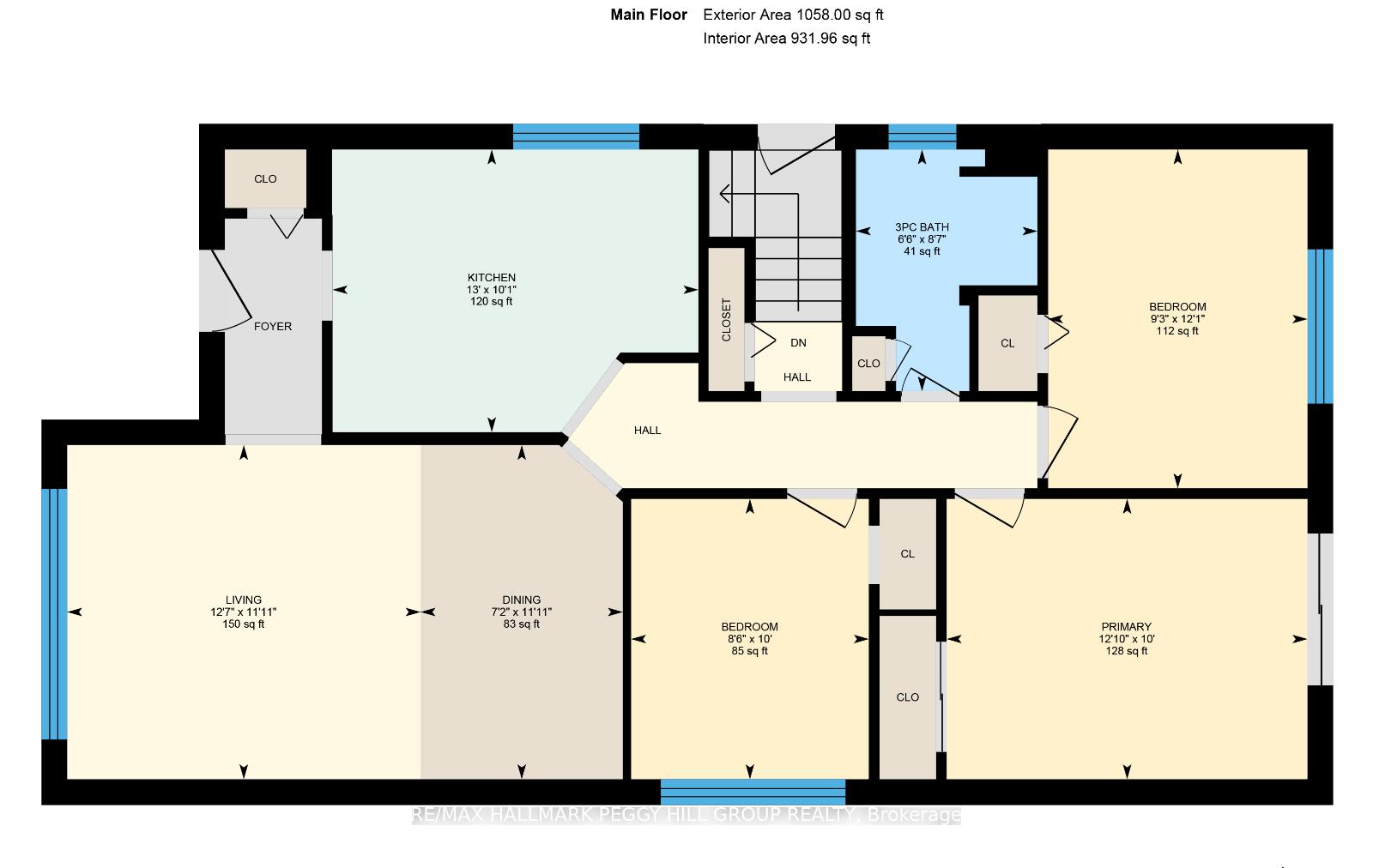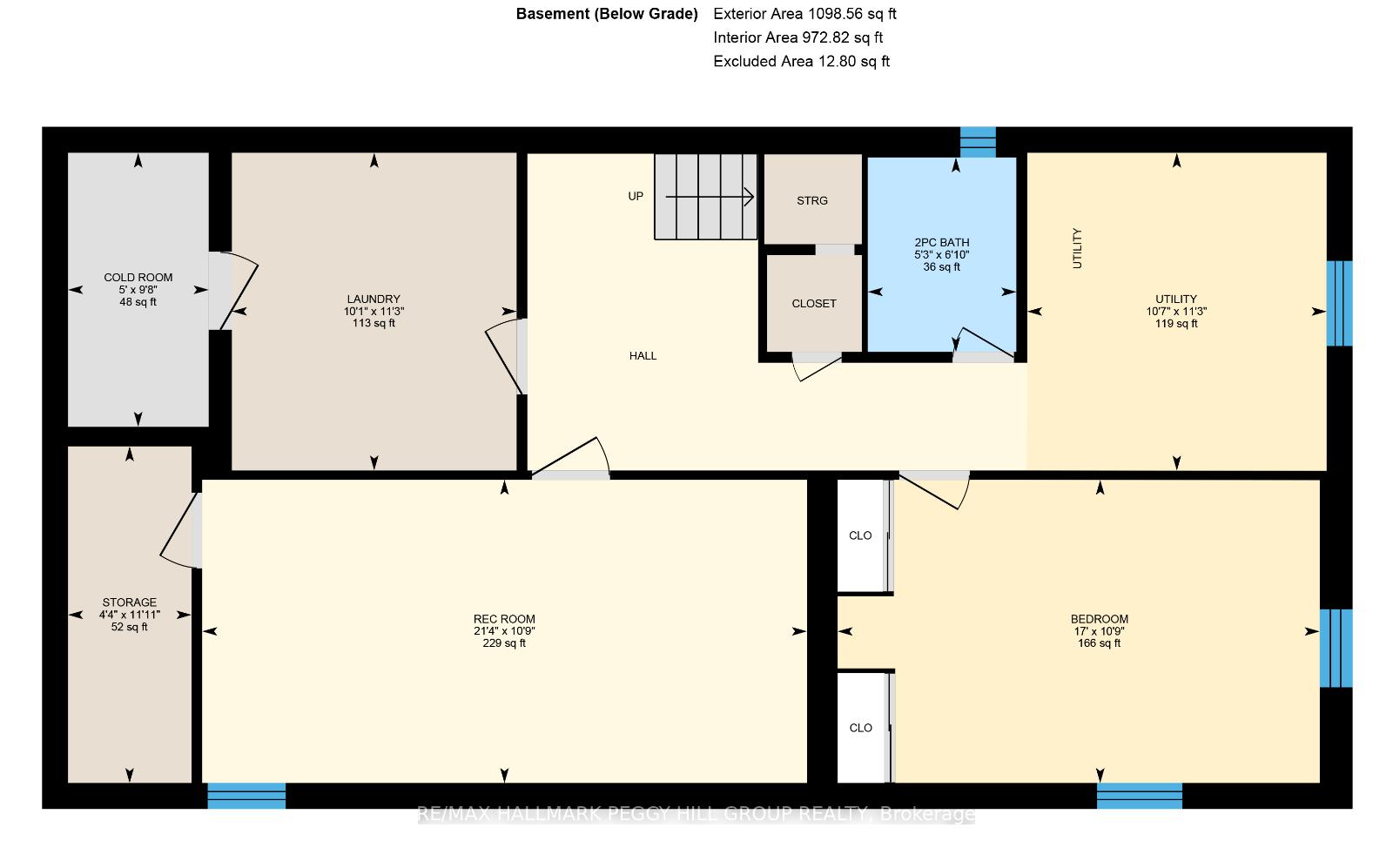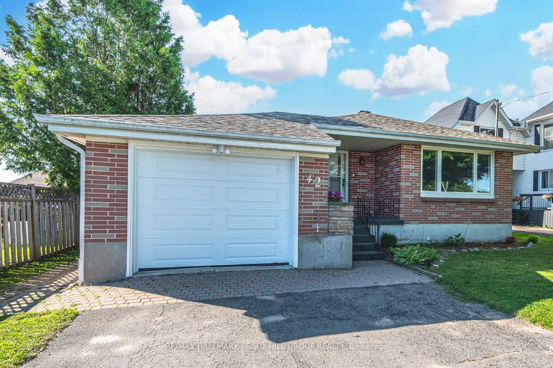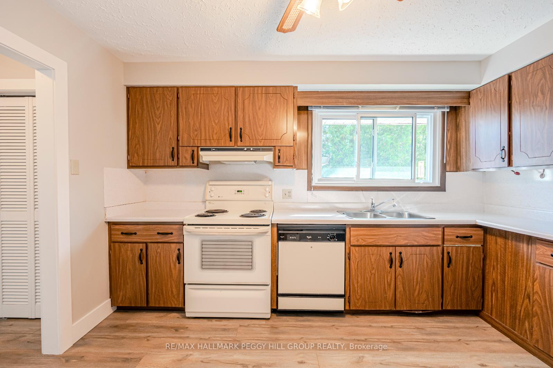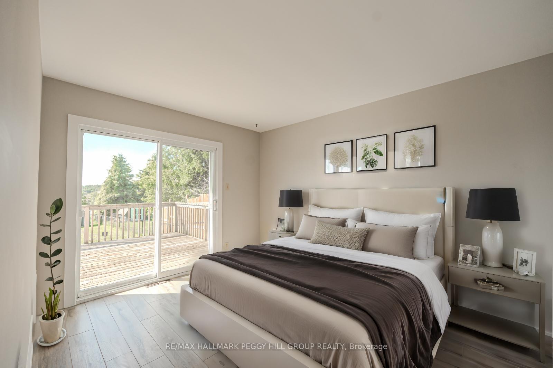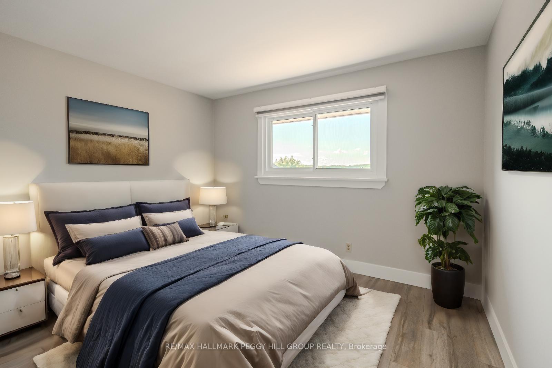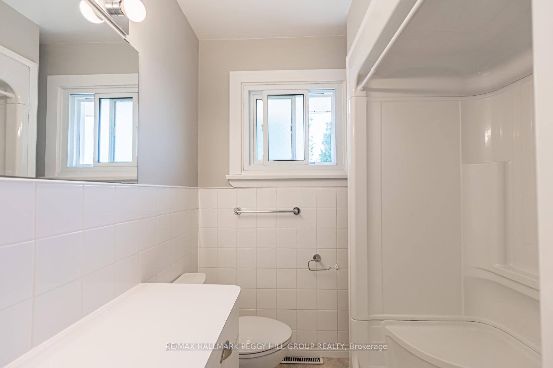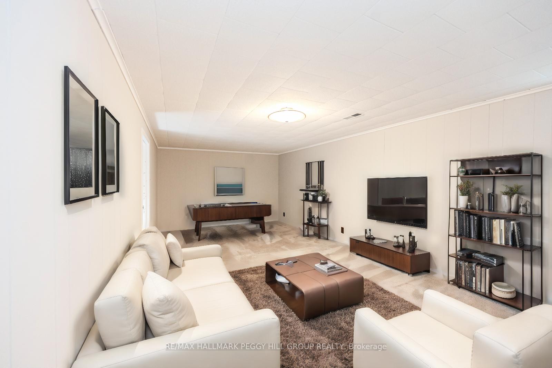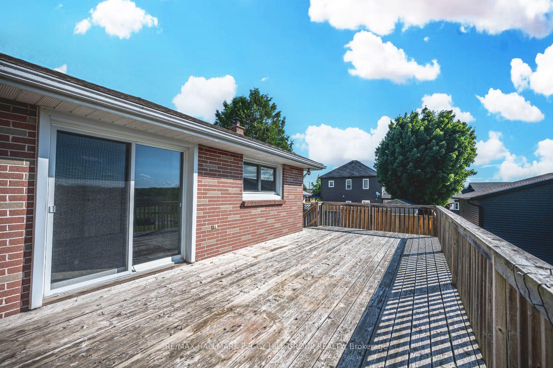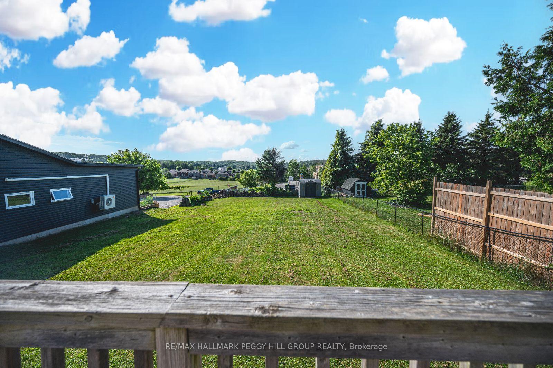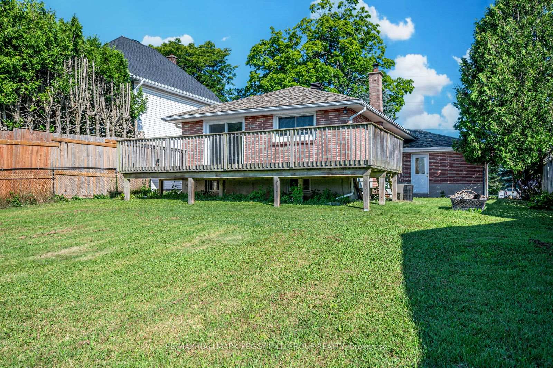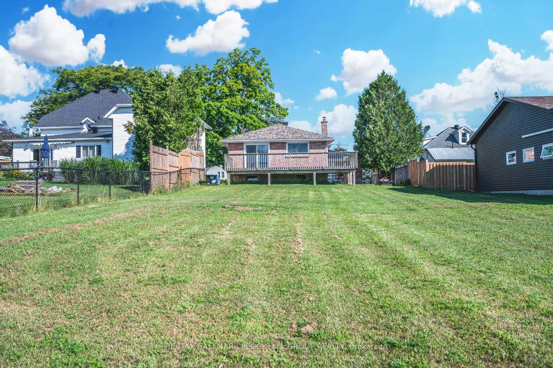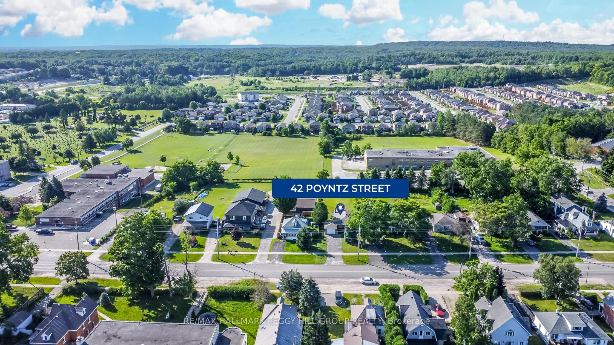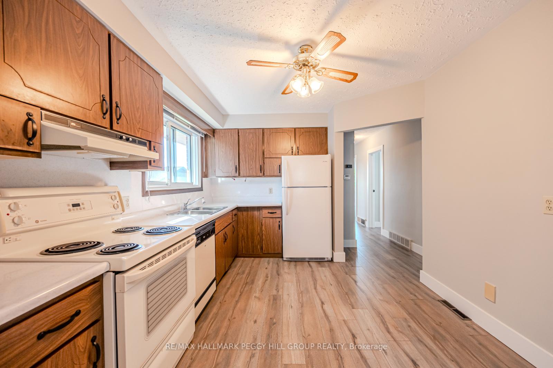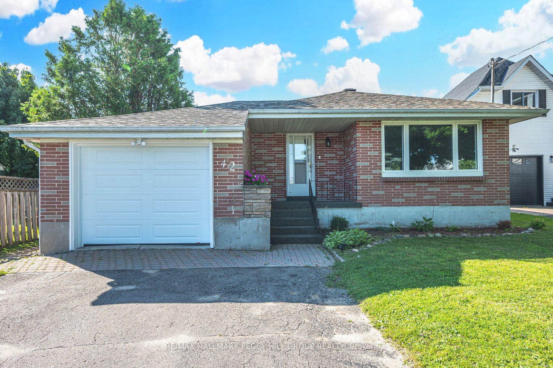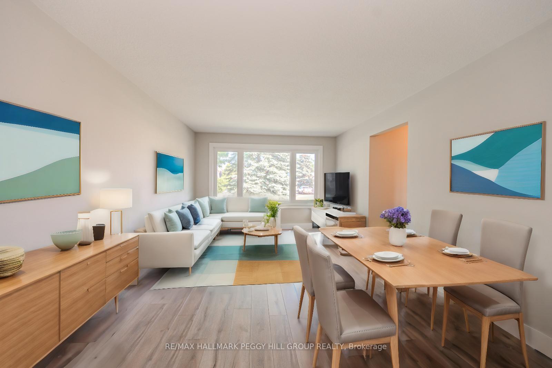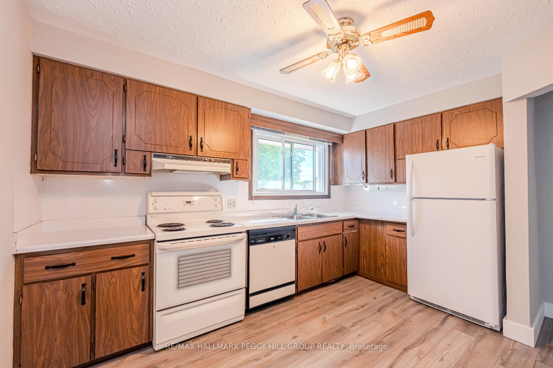$599,000
Available - For Sale
Listing ID: S9303769
42 Poyntz St , Penetanguishene, L9M 1N4, Ontario
| UPDATED BUNGALOW ON A 214 DEEP LOT WITH IN-LAW POTENTIAL BACKING ONTO A SCHOOL! Welcome to your dream home in the charming town of Penetanguishene. This spacious all-brick bungalow is in a well-established neighbourhood, just a short walk from the grocery store, LCBO, Tim Hortons, a park, and the beach. Set on a super deep 214-foot lot that backs onto a schoolyard, this home offers driveway parking for six cars, an attached garage, and a covered front porch with a built-in flower bed. Inside, you'll be greeted by a bright and spacious interior featuring freshly painted walls, updated floors, trim, and large vinyl windows. The main floor boasts three generously sized bedrooms, one with a patio door walkout to the expansive back deck. The main floor is complete with a bright 3-piece bathroom and a separate laundry hookup. A separate entrance leads to the finished basement, providing an excellent opportunity for a potential in-law suite. The basement includes a spacious living area, a bedroom with dual closets, a second bathroom, and a generous laundry room. Step outside to the expansive fenced backyard, perfect for entertaining with its spacious deck, interlock patio, and plenty of green space for kids and pets to enjoy. Your dream #HomeToStay awaits! |
| Price | $599,000 |
| Taxes: | $3173.28 |
| Address: | 42 Poyntz St , Penetanguishene, L9M 1N4, Ontario |
| Lot Size: | 48.06 x 214.09 (Feet) |
| Acreage: | < .50 |
| Directions/Cross Streets: | Robert St W/Owen St/Poyntz St |
| Rooms: | 6 |
| Rooms +: | 2 |
| Bedrooms: | 3 |
| Bedrooms +: | 1 |
| Kitchens: | 1 |
| Family Room: | N |
| Basement: | Finished, Full |
| Approximatly Age: | 51-99 |
| Property Type: | Detached |
| Style: | Bungalow |
| Exterior: | Brick |
| Garage Type: | Attached |
| (Parking/)Drive: | Pvt Double |
| Drive Parking Spaces: | 5 |
| Pool: | None |
| Approximatly Age: | 51-99 |
| Approximatly Square Footage: | 700-1100 |
| Fireplace/Stove: | N |
| Heat Source: | Gas |
| Heat Type: | Forced Air |
| Central Air Conditioning: | Central Air |
| Laundry Level: | Lower |
| Sewers: | Sewers |
| Water: | Municipal |
$
%
Years
This calculator is for demonstration purposes only. Always consult a professional
financial advisor before making personal financial decisions.
| Although the information displayed is believed to be accurate, no warranties or representations are made of any kind. |
| RE/MAX HALLMARK PEGGY HILL GROUP REALTY |
|
|

Imran Gondal
Broker
Dir:
416-828-6614
Bus:
905-270-2000
Fax:
905-270-0047
| Virtual Tour | Book Showing | Email a Friend |
Jump To:
At a Glance:
| Type: | Freehold - Detached |
| Area: | Simcoe |
| Municipality: | Penetanguishene |
| Neighbourhood: | Penetanguishene |
| Style: | Bungalow |
| Lot Size: | 48.06 x 214.09(Feet) |
| Approximate Age: | 51-99 |
| Tax: | $3,173.28 |
| Beds: | 3+1 |
| Baths: | 2 |
| Fireplace: | N |
| Pool: | None |
Locatin Map:
Payment Calculator:
