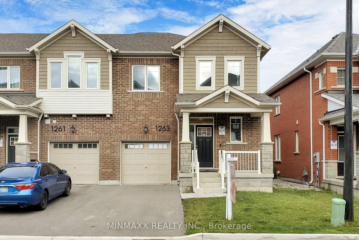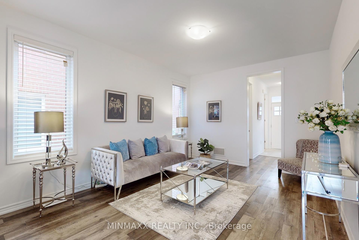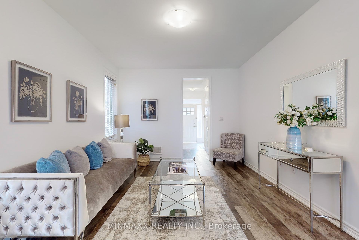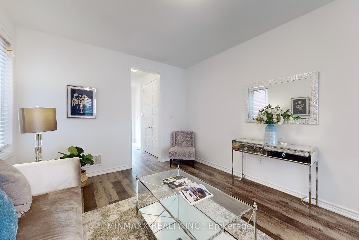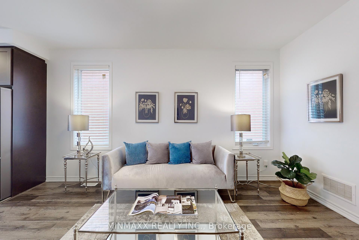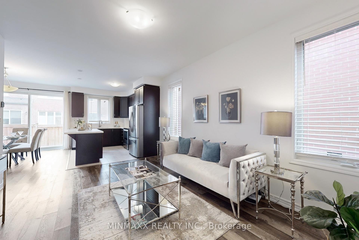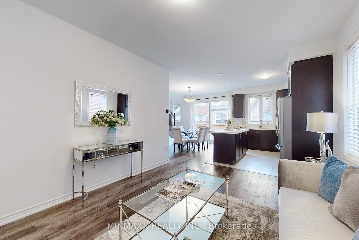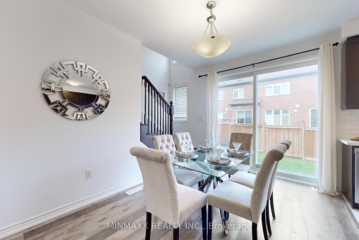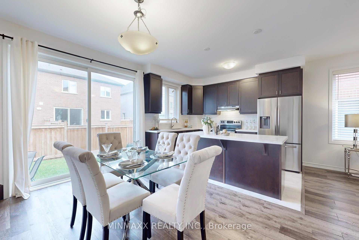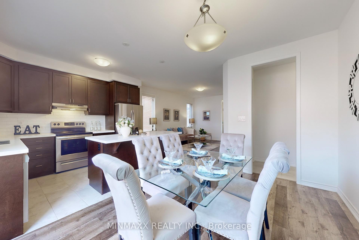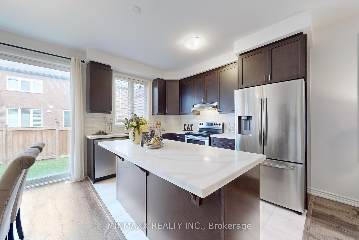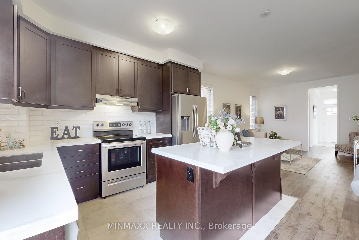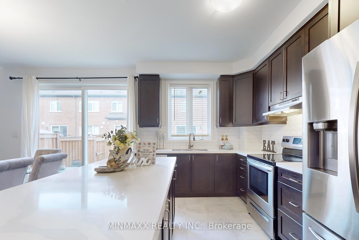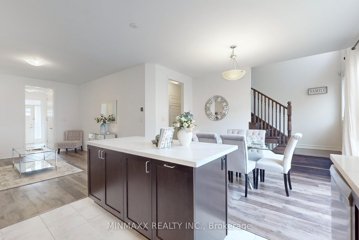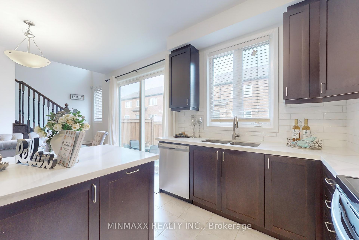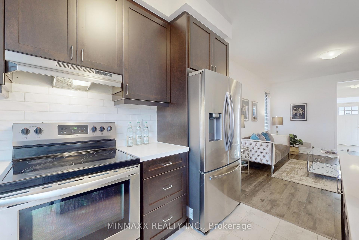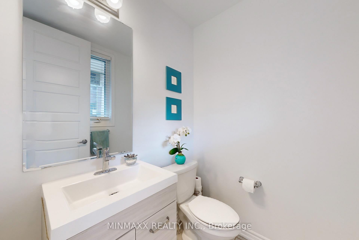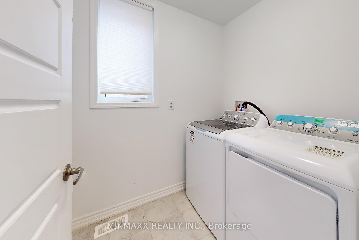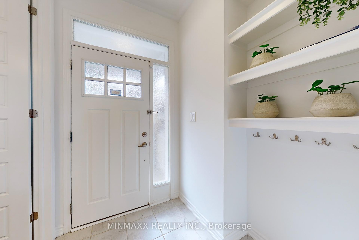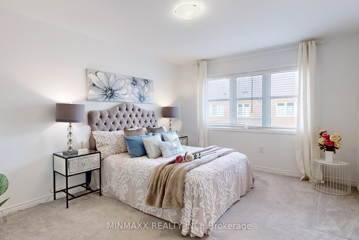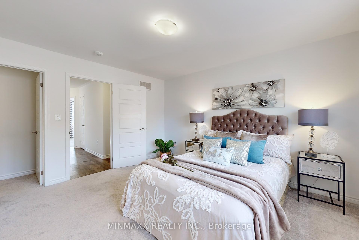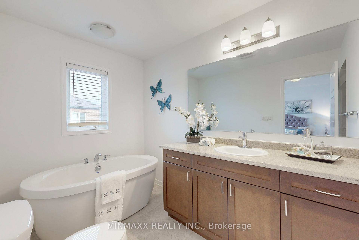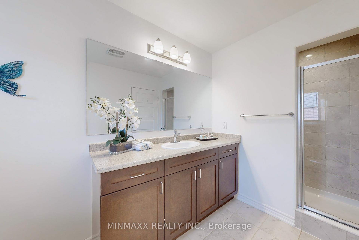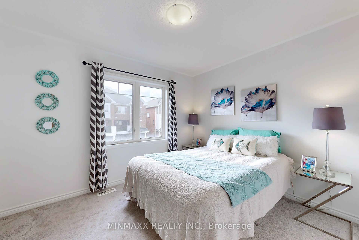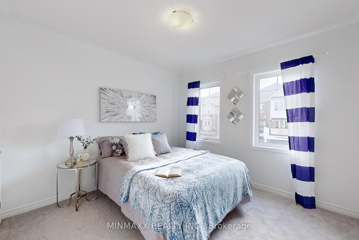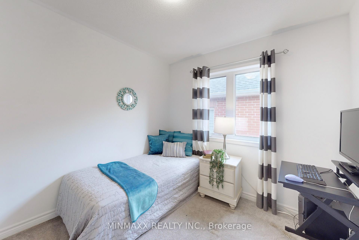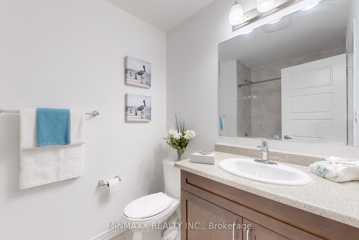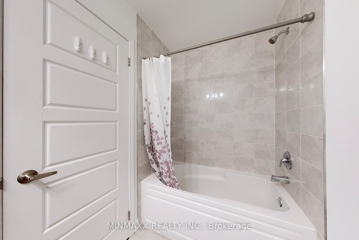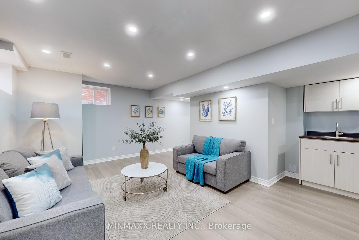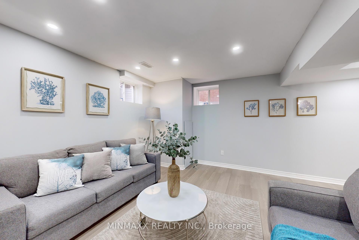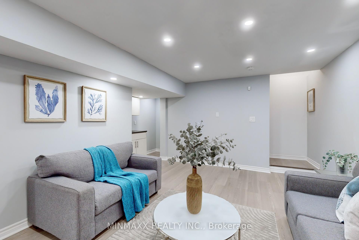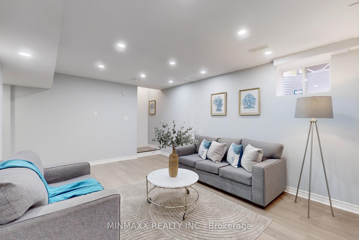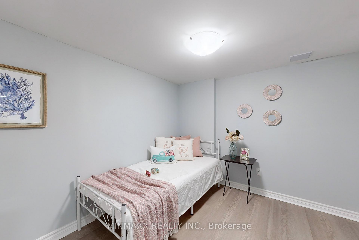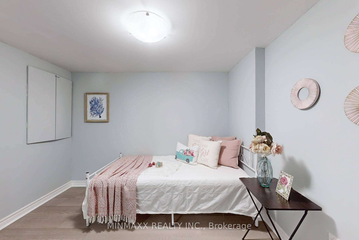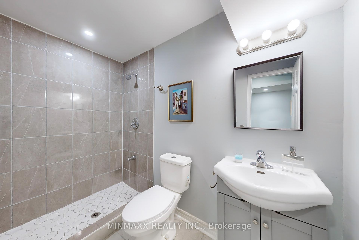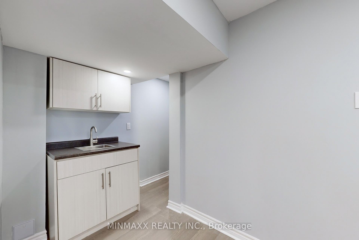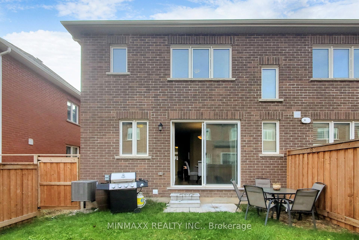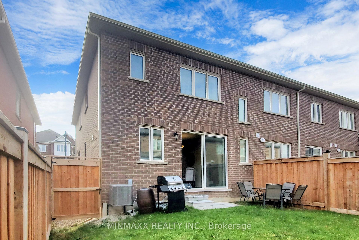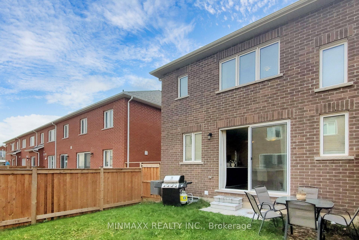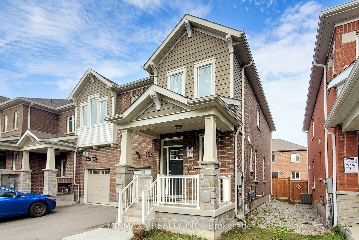$998,800
Available - For Sale
Listing ID: W10441405
1263 WINTERGREEN Pl , Milton, L9E 1S4, Ontario
| Absolutely Stunning! Popular Mattamy-Built ~3 Years New 4-Bedroom Garrison End Unit 2-Storey Fully Freehold Townhouse W/Finished Basement & 9' Ceiling In Most Desirable And Newest Hawthorne South Village Sixteen Mile Creek Neighbourhood. Premium Lot And Elevation Located On A Quiet Child-Friendly Street, Hardwood Staircase & Laminate Floors Plus Upgraded Lights Throughout Main Floor, New Quartz Countertops, Breakfast Bar & Backsplash in Upgraded Kitchen W/Centre Island, Convenient Main Floor Laundry Rm & Powder Rm W/Upgraded Vanity, 2nd Floor Offers 4 Good-Sized Bedrooms Including Master Suite W/Upgraded Oasis Ensuite With Separate Shower And Stand-Alone Modern Tub Plus 4-PC Full Main Bath. Finished Basement Includes Recreation Room W/Enlarged Windows, Pot Lights & Wet Bar Plus Full 3-PC Bath and Den W/Premium Flooring T/O. Close to Parks, Schools, Shopping, Public/GO Transit, HWYs 401/407 & All Area Amenities. |
| Extras: Premium Lot & Elev. W/4-Beds, 9' Ceiling, Upgr. Kitchen & Master Ens W/Sep. Shower, Upgr. Flrs & Lighting, HW Stairs, Front Stop & Drop, Fin. Bsmt W/Rec Rm, Den, 3-Pc Bath & Enlarged Windows, Access Door To Garage, 2-Car Parking On Driveway |
| Price | $998,800 |
| Taxes: | $3388.84 |
| Address: | 1263 WINTERGREEN Pl , Milton, L9E 1S4, Ontario |
| Lot Size: | 28.50 x 80.38 (Feet) |
| Directions/Cross Streets: | Thompson Rd S / Whitlock Ave |
| Rooms: | 8 |
| Rooms +: | 2 |
| Bedrooms: | 4 |
| Bedrooms +: | 1 |
| Kitchens: | 1 |
| Family Room: | Y |
| Basement: | Finished, Full |
| Approximatly Age: | 0-5 |
| Property Type: | Att/Row/Twnhouse |
| Style: | 2-Storey |
| Exterior: | Brick, Other |
| Garage Type: | Attached |
| (Parking/)Drive: | Private |
| Drive Parking Spaces: | 2 |
| Pool: | None |
| Approximatly Age: | 0-5 |
| Approximatly Square Footage: | 1500-2000 |
| Property Features: | Arts Centre, Hospital, Park, Public Transit, Rec Centre, School |
| Fireplace/Stove: | N |
| Heat Source: | Gas |
| Heat Type: | Forced Air |
| Central Air Conditioning: | Central Air |
| Laundry Level: | Main |
| Sewers: | Sewers |
| Water: | Municipal |
| Utilities-Cable: | A |
| Utilities-Hydro: | Y |
| Utilities-Gas: | Y |
| Utilities-Telephone: | A |
$
%
Years
This calculator is for demonstration purposes only. Always consult a professional
financial advisor before making personal financial decisions.
| Although the information displayed is believed to be accurate, no warranties or representations are made of any kind. |
| MINMAXX REALTY INC. |
|
|

Imran Gondal
Broker
Dir:
416-828-6614
Bus:
905-270-2000
Fax:
905-270-0047
| Virtual Tour | Book Showing | Email a Friend |
Jump To:
At a Glance:
| Type: | Freehold - Att/Row/Twnhouse |
| Area: | Halton |
| Municipality: | Milton |
| Neighbourhood: | Cobban |
| Style: | 2-Storey |
| Lot Size: | 28.50 x 80.38(Feet) |
| Approximate Age: | 0-5 |
| Tax: | $3,388.84 |
| Beds: | 4+1 |
| Baths: | 4 |
| Fireplace: | N |
| Pool: | None |
Locatin Map:
Payment Calculator:
