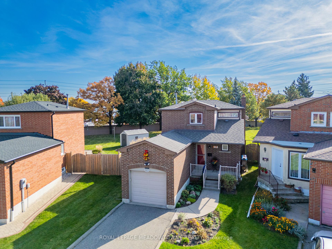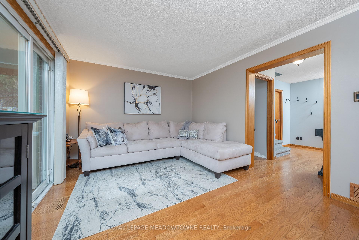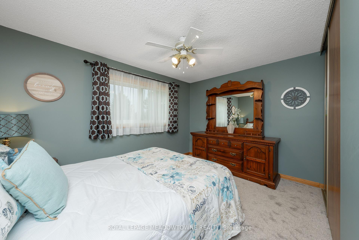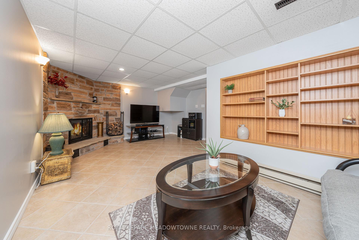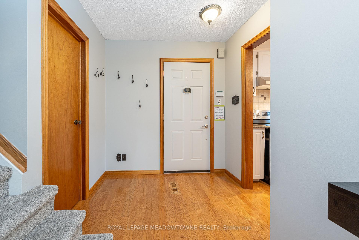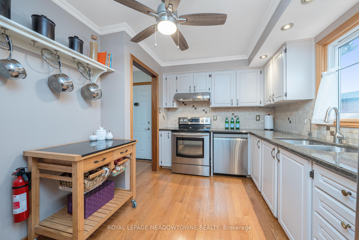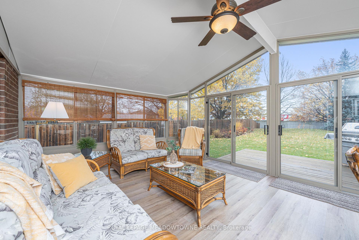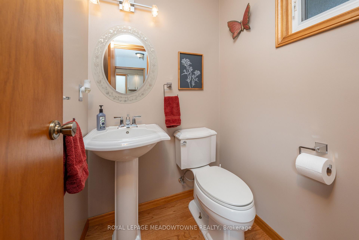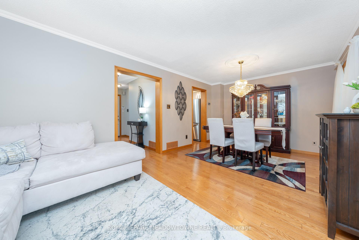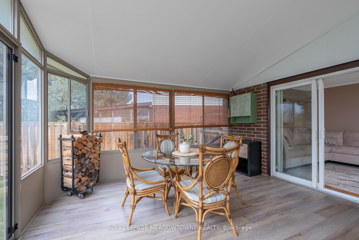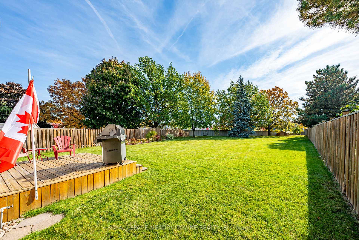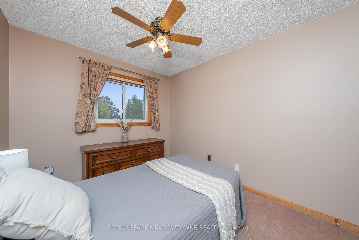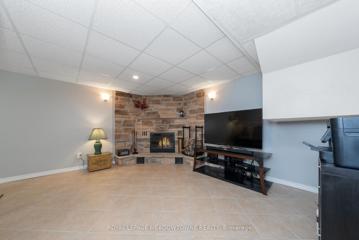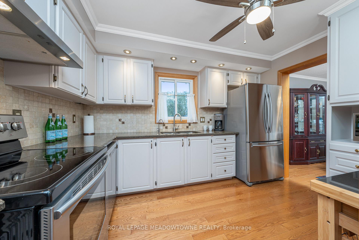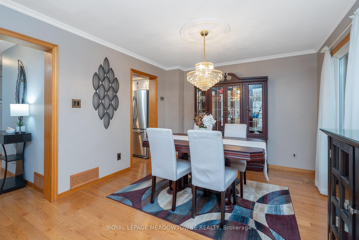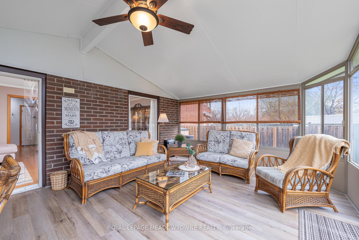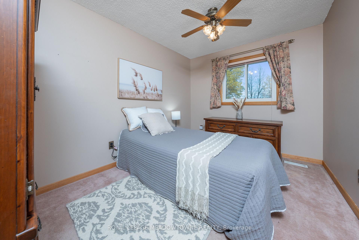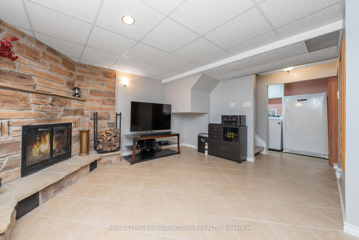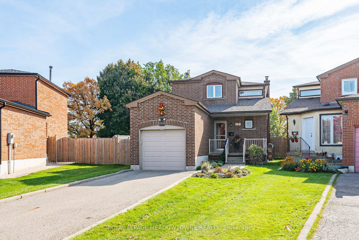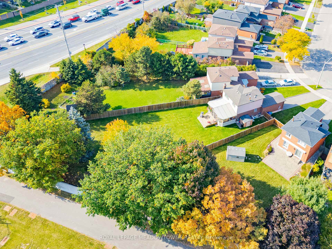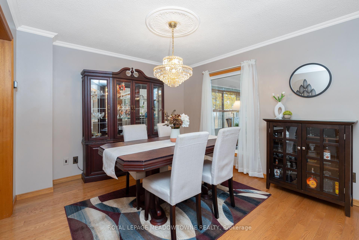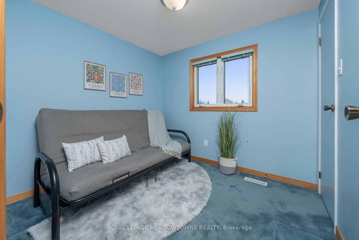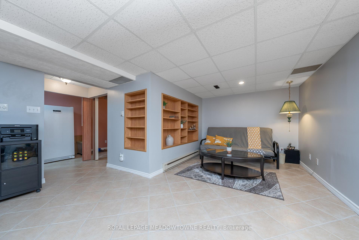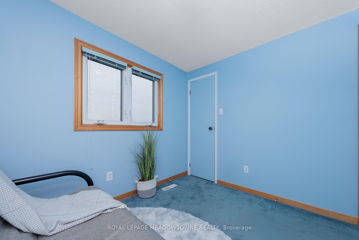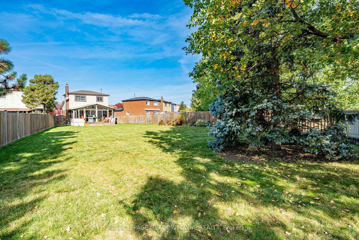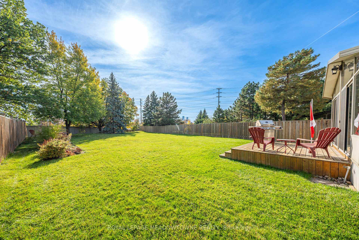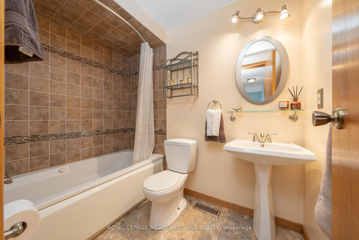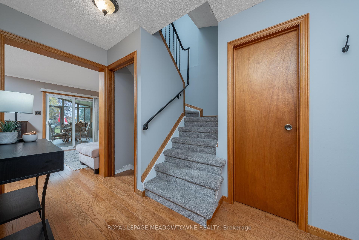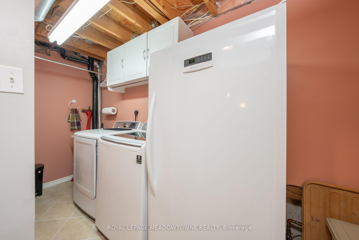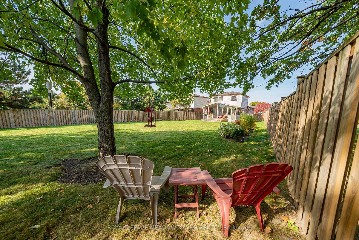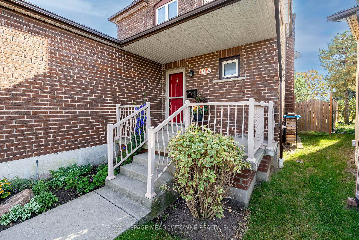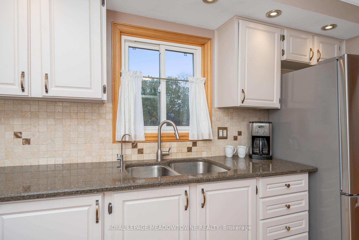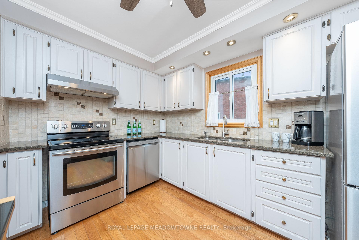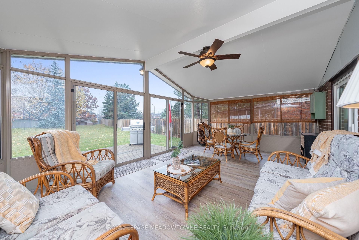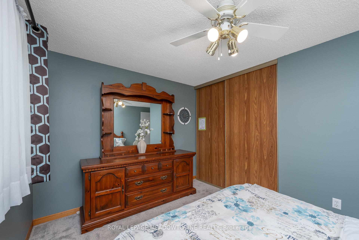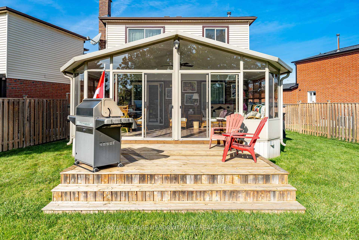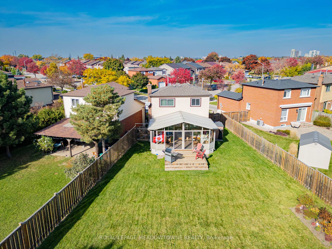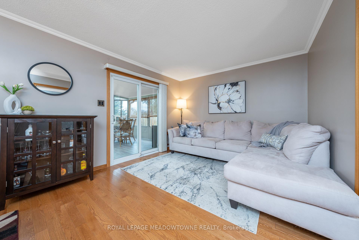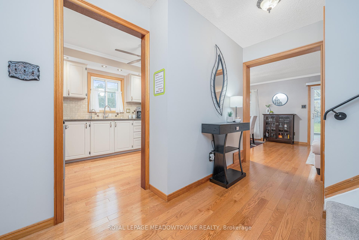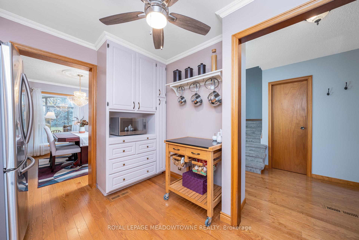$949,999
Available - For Sale
Listing ID: W10441819
726 Greycedar Cres , Mississauga, L4W 3J8, Ontario
| Discover this exceptional 3-bedroom, 2-bathroom link-home nestled in the highly sought-after Rathwood Community. Perfectly positioned just steps away from schools, parks, Square One Shopping Centre, Sherway Gardens, GO station, and all major highways. This location offers both convenience and lifestyle. Lovingly maintained by its original owners, the home exudes pride of ownership with stunning curb appeal and is move-in ready. Recently refreshed with neutral paint tones, the home features hardwood floors throughout the main level and boasts several key updates in the last 7 years (kitchen, shingles, furnace, and a/c). Step outside through the patio doors into a bright and airy 3-season sunroom, where you can relax and take in the breathtaking views of an expansive pie-shaped lot (192 ft deep), meticulously landscaped with beautiful gardens, irrigation system (front and back), offering a rare sense of privacy with no rear neighbors. Its the perfect spot to create your backyard oasis, with ample space for a pool. The fully finished lower level is designed for comfort, featuring a spacious area ideal for relaxing by the cozy fireplace, reading, or enjoying a movie night. Additionally, the attached garage includes a workshop area and convenient loft storage. This home is a rare find, offering space, charm, and a prime location. |
| Extras: Updates: Dishwasher ('24), Carpet stairs and Primary ('23), Shingles ('19), HVAC ('18), Washer & Dryer ('15), Fence ('15), Fridge & Stove ('12), Hardwood flooring on main ('12), Sunroom ('08) |
| Price | $949,999 |
| Taxes: | $6200.55 |
| Assessment: | $655000 |
| Assessment Year: | 2024 |
| Address: | 726 Greycedar Cres , Mississauga, L4W 3J8, Ontario |
| Lot Size: | 22.99 x 192.72 (Feet) |
| Directions/Cross Streets: | Cawthra Rd / Rathburn Rd E |
| Rooms: | 6 |
| Rooms +: | 1 |
| Bedrooms: | 3 |
| Bedrooms +: | |
| Kitchens: | 1 |
| Family Room: | N |
| Basement: | Finished |
| Property Type: | Detached |
| Style: | 2-Storey |
| Exterior: | Brick |
| Garage Type: | Attached |
| (Parking/)Drive: | Private |
| Drive Parking Spaces: | 2 |
| Pool: | None |
| Approximatly Square Footage: | 700-1100 |
| Property Features: | Park, Public Transit, Rec Centre, School |
| Fireplace/Stove: | Y |
| Heat Source: | Gas |
| Heat Type: | Forced Air |
| Central Air Conditioning: | Central Air |
| Laundry Level: | Lower |
| Sewers: | Sewers |
| Water: | Municipal |
$
%
Years
This calculator is for demonstration purposes only. Always consult a professional
financial advisor before making personal financial decisions.
| Although the information displayed is believed to be accurate, no warranties or representations are made of any kind. |
| ROYAL LEPAGE MEADOWTOWNE REALTY |
|
|

Imran Gondal
Broker
Dir:
416-828-6614
Bus:
905-270-2000
Fax:
905-270-0047
| Virtual Tour | Book Showing | Email a Friend |
Jump To:
At a Glance:
| Type: | Freehold - Detached |
| Area: | Peel |
| Municipality: | Mississauga |
| Neighbourhood: | Rathwood |
| Style: | 2-Storey |
| Lot Size: | 22.99 x 192.72(Feet) |
| Tax: | $6,200.55 |
| Beds: | 3 |
| Baths: | 2 |
| Fireplace: | Y |
| Pool: | None |
Locatin Map:
Payment Calculator:
