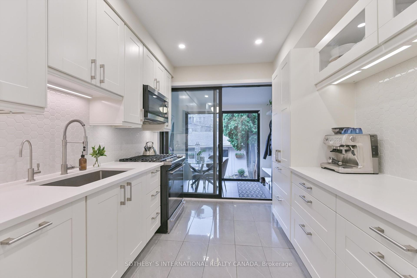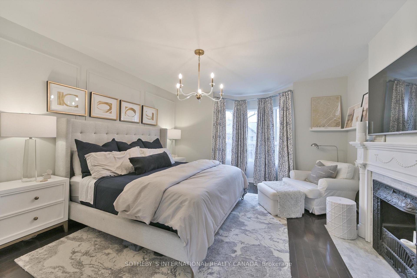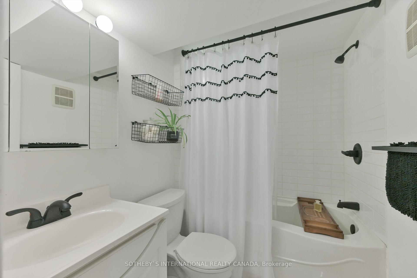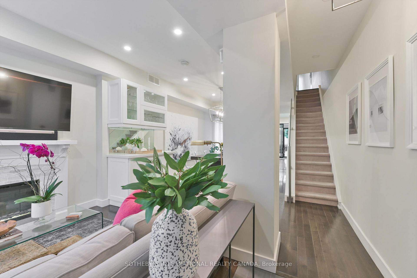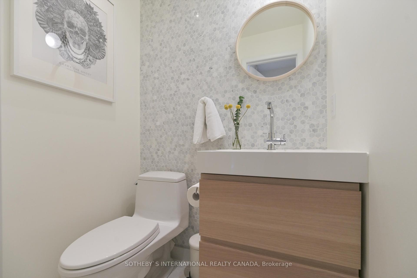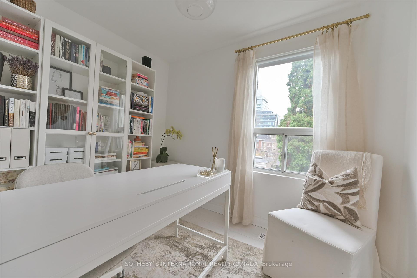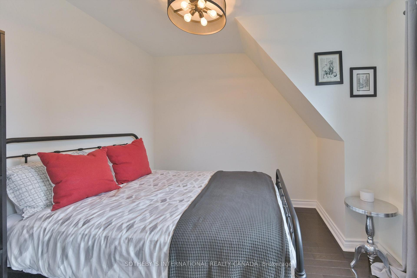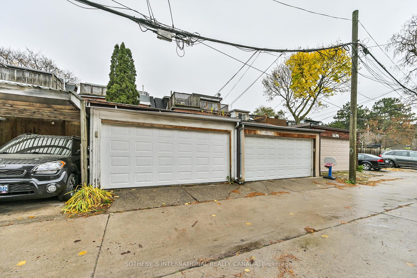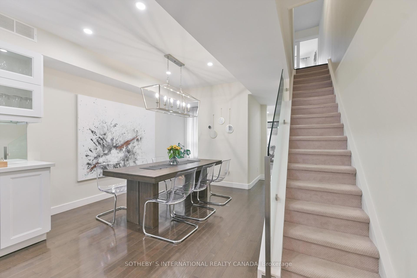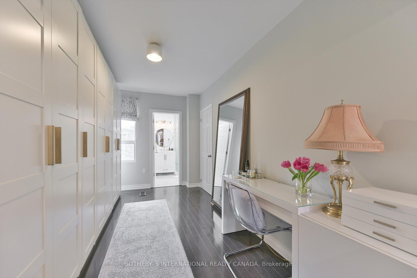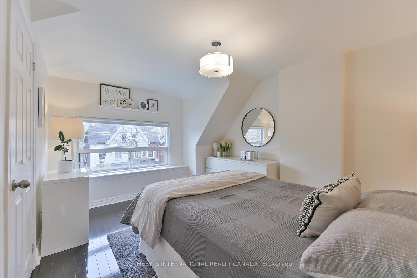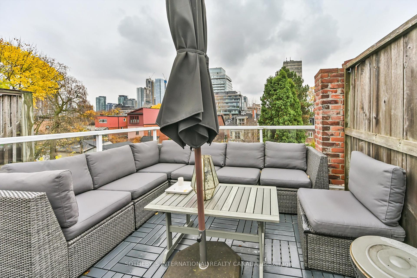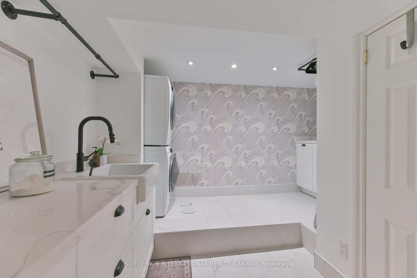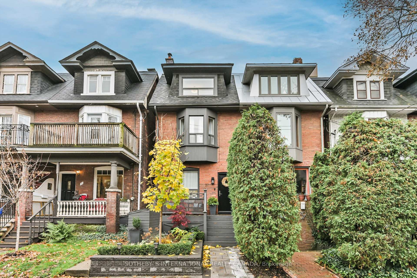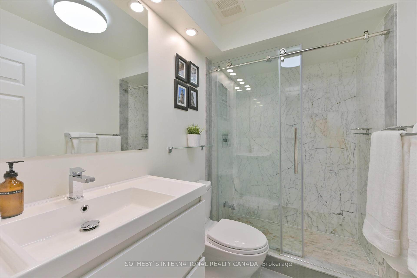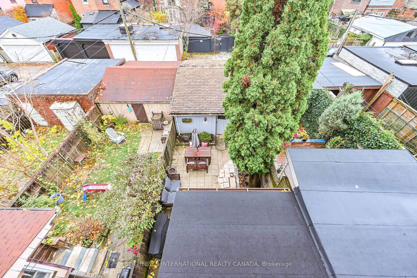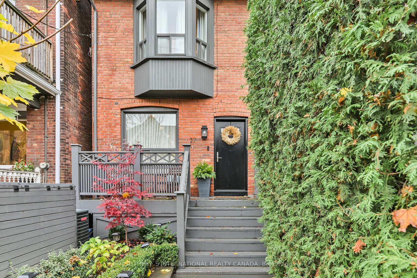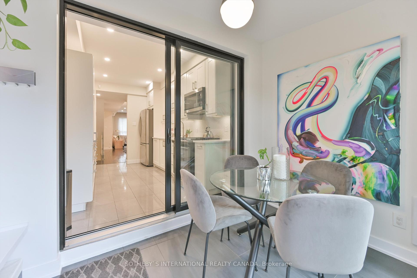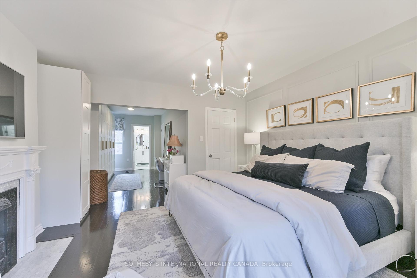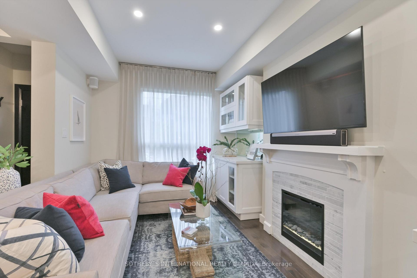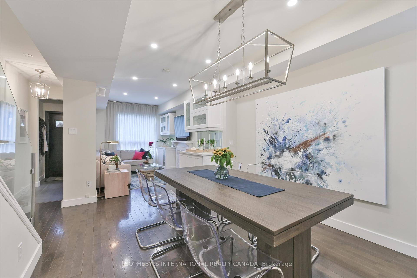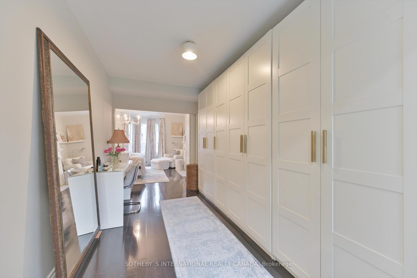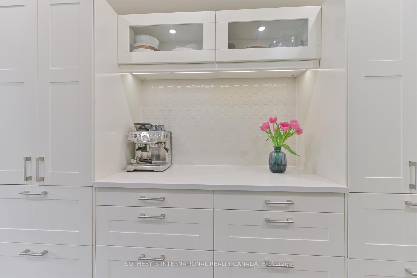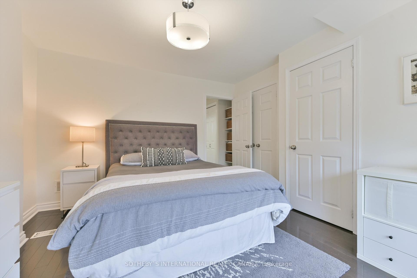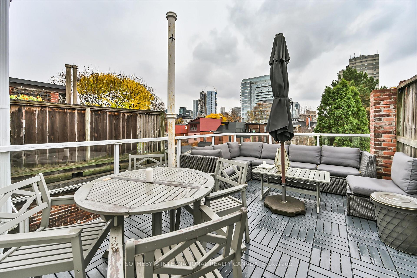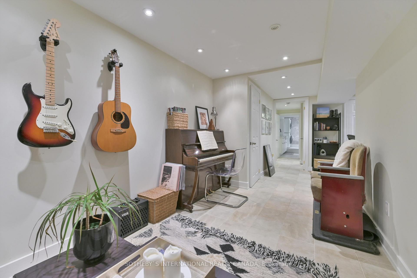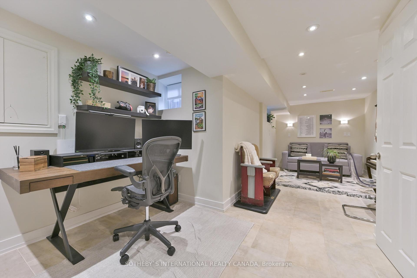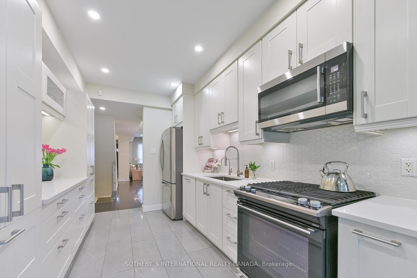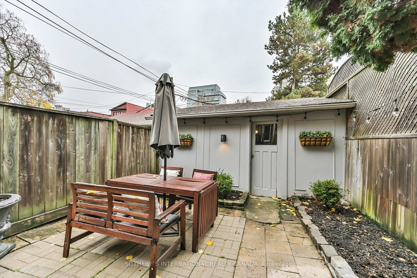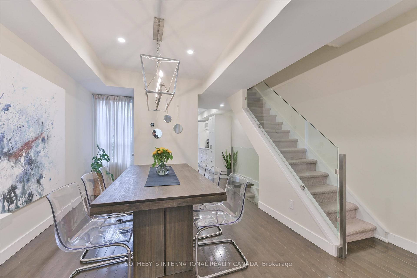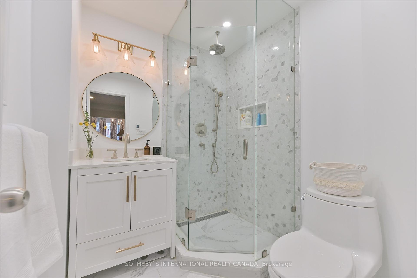$1,995,000
Available - For Sale
Listing ID: C10442620
37 Dupont St , Toronto, M5R 1V3, Ontario
| This elegant and upgraded 4 bedroom/4 bath Annex home is a true breath of fresh air, and has it all! Every square inch of this home is highly efficient, functional and meticulously maintained. Tasteful finishings include high ceilings, hardwood floors throughout, renovated kitchen with top of the line appliances and Sunroom overlooking the private, urban garden. The 2nd floor showcases a south facing office with pocket door, an elaborate Dressing Room, 5 piece ensuite and a spectacular Primary with high ceilings, bay window and the original decorative fireplace. The 3rd floor features a fabulous south facing roof top deck with views of the City skyline, 2 spacious bedrooms and 4 piece bath. The Lower Level has high ceilings & an incredibly well designed dedicated Laundry Room. The south facing garden leads to a rare Double car garage & third parking space on a wide lane. Easy access to the Dupont Subway station, the Rosedale subway, Ramsden Park, & the shops Summerhill/ Yonge St. |
| Extras: Notable upgrades are endless! See full list. This home is a legal duplex but functions as a single family home. Property has a detached double car garage and laneway suite potential to be confirmed by Buyer. |
| Price | $1,995,000 |
| Taxes: | $10257.00 |
| Address: | 37 Dupont St , Toronto, M5R 1V3, Ontario |
| Lot Size: | 16.00 x 118.00 (Feet) |
| Directions/Cross Streets: | Avenue Rd and Dupont St |
| Rooms: | 9 |
| Rooms +: | 2 |
| Bedrooms: | 4 |
| Bedrooms +: | 2 |
| Kitchens: | 1 |
| Family Room: | N |
| Basement: | Finished |
| Property Type: | Semi-Detached |
| Style: | 3-Storey |
| Exterior: | Brick |
| Garage Type: | Detached |
| (Parking/)Drive: | Lane |
| Drive Parking Spaces: | 1 |
| Pool: | None |
| Property Features: | Hospital, Library, Park, Public Transit, School |
| Fireplace/Stove: | Y |
| Heat Source: | Electric |
| Heat Type: | Forced Air |
| Central Air Conditioning: | Central Air |
| Laundry Level: | Lower |
| Sewers: | Sewers |
| Water: | Municipal |
$
%
Years
This calculator is for demonstration purposes only. Always consult a professional
financial advisor before making personal financial decisions.
| Although the information displayed is believed to be accurate, no warranties or representations are made of any kind. |
| SOTHEBY`S INTERNATIONAL REALTY CANADA |
|
|

Imran Gondal
Broker
Dir:
416-828-6614
Bus:
905-270-2000
Fax:
905-270-0047
| Virtual Tour | Book Showing | Email a Friend |
Jump To:
At a Glance:
| Type: | Freehold - Semi-Detached |
| Area: | Toronto |
| Municipality: | Toronto |
| Neighbourhood: | Annex |
| Style: | 3-Storey |
| Lot Size: | 16.00 x 118.00(Feet) |
| Tax: | $10,257 |
| Beds: | 4+2 |
| Baths: | 4 |
| Fireplace: | Y |
| Pool: | None |
Locatin Map:
Payment Calculator:
