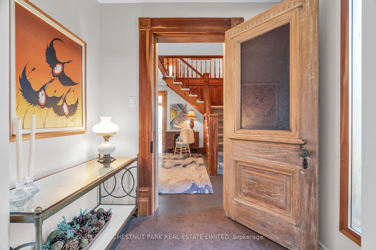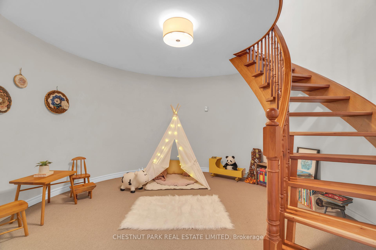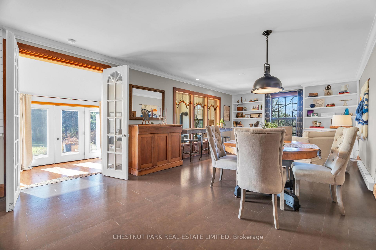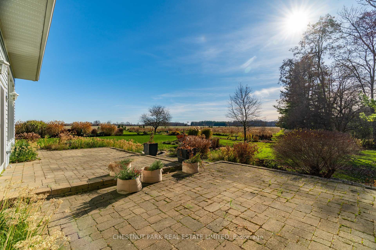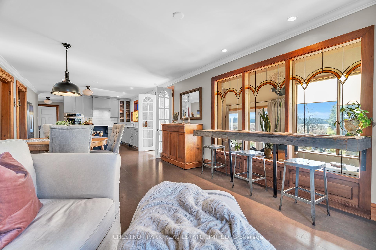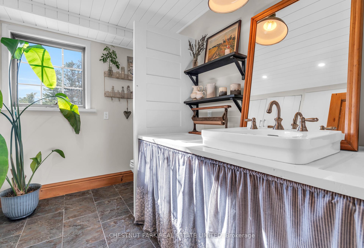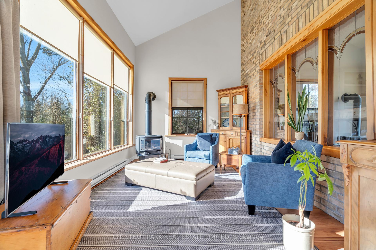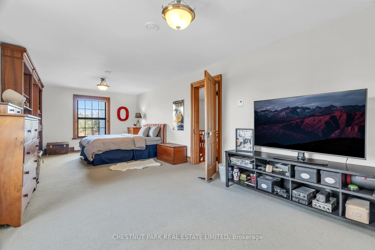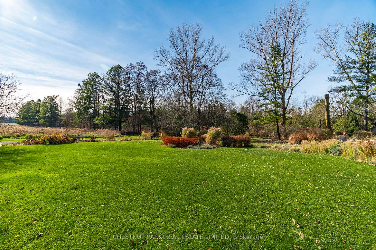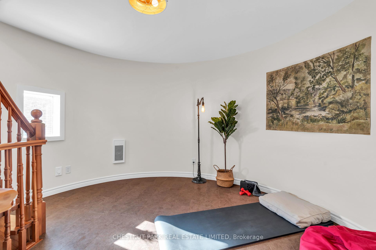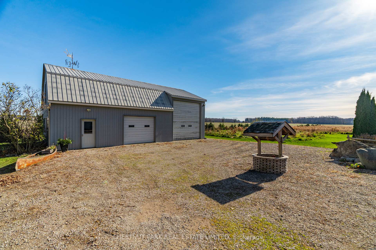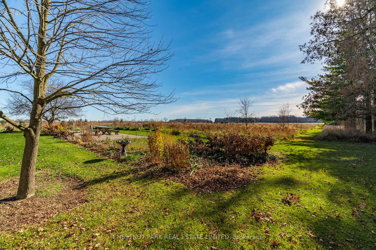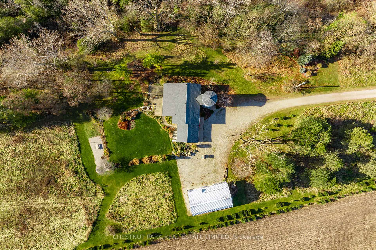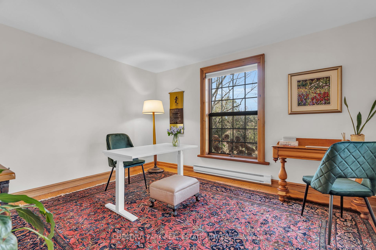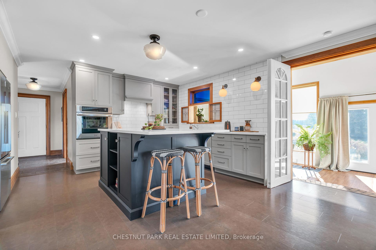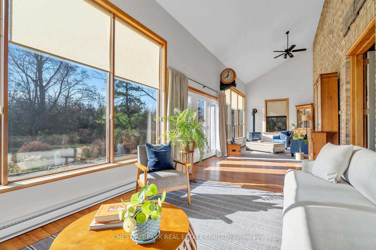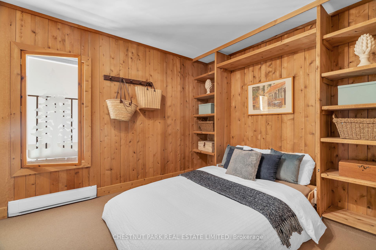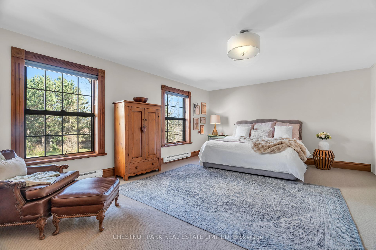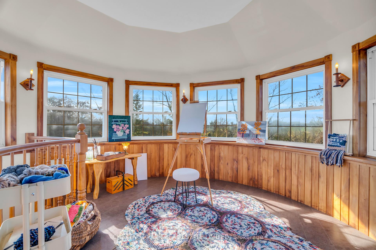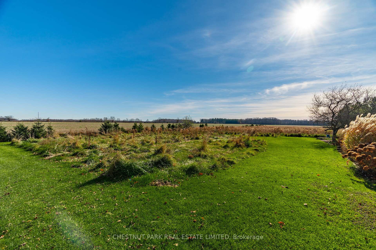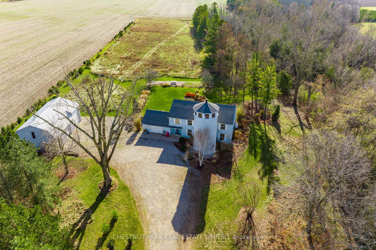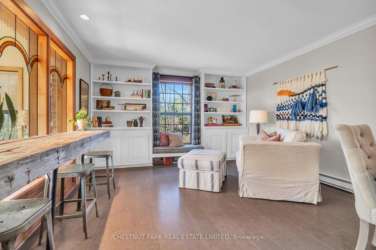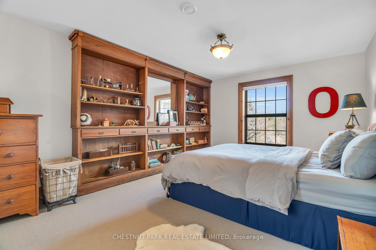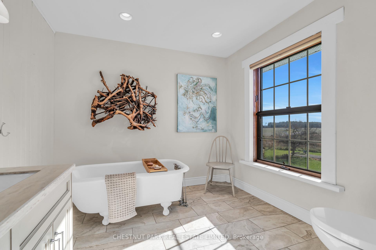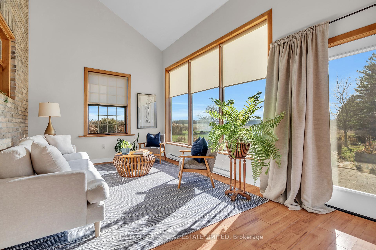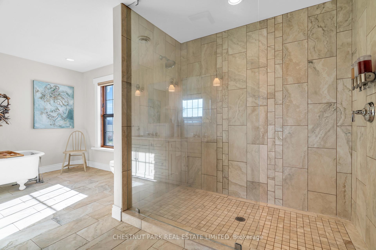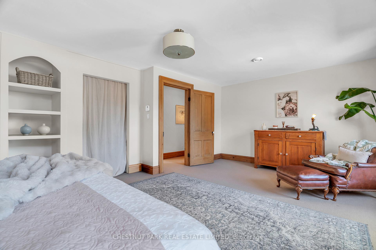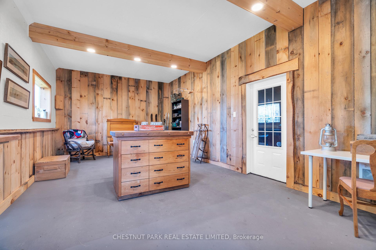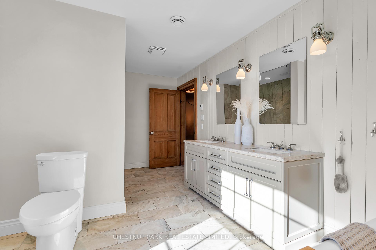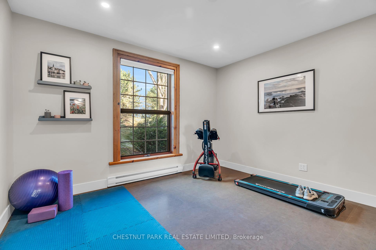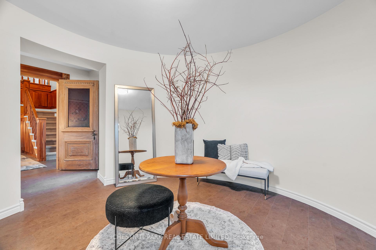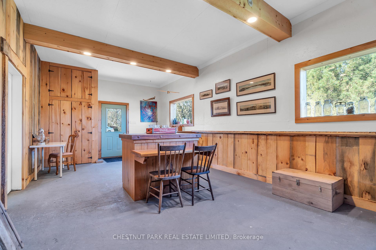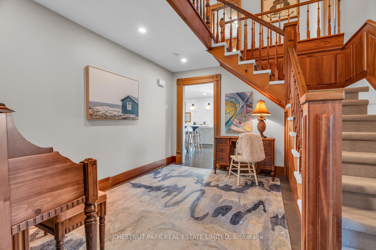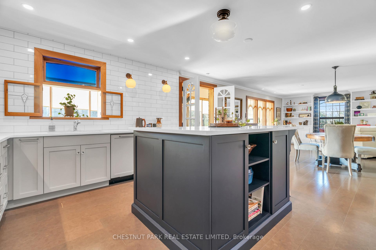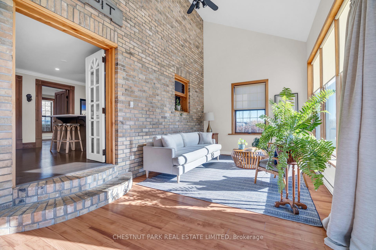$1,275,000
Available - For Sale
Listing ID: X10463646
37213 Hills Rd , Goderich, N7A 3Y1, Ontario
| A Home Rooted in Legacy - This unique 4 bedroom, 2 bath home is a testament to visionary planning and a deep connection to the land. Purchased in the 1970s and built in 1987, the home stands as a blend of traditional charm and innovative design. The original owners, inspired by their entrepreneurial ventures and love for architecture, meticulously planned every detail to create a residence that harmonizes with its surroundings. This is the first time this property has been available since the early 70s. Architectural Highlights: Silo Tower: Ingeniously repurposed as a natural air conditioner, the tower draws in cool air during summer evenings. Solar South Orientation: Strategically positioned to maximize natural light during the winter months. Repurposed Elements: Incorporates materials from a century home, such as pine doorways, a brick accent wall, and a cast-iron tub as a feature in the primary bathroom, blending history with modern living. Customized Layout: Thoughtfully designed with aesthetic appeal. |
| Extras: This property is a sanctuary for nature lovers. The lush gardens and mature trees frame Sharpes Creek, creating a picturesque and serene environment. |
| Price | $1,275,000 |
| Taxes: | $5439.56 |
| Address: | 37213 Hills Rd , Goderich, N7A 3Y1, Ontario |
| Lot Size: | 541.16 x 1101.74 (Feet) |
| Acreage: | 10-24.99 |
| Directions/Cross Streets: | Hills Rd & Sharpe's Creek Line |
| Rooms: | 16 |
| Bedrooms: | 4 |
| Bedrooms +: | |
| Kitchens: | 1 |
| Family Room: | Y |
| Basement: | None |
| Approximatly Age: | 31-50 |
| Property Type: | Detached |
| Style: | 2-Storey |
| Exterior: | Vinyl Siding |
| Garage Type: | Attached |
| (Parking/)Drive: | Lane |
| Drive Parking Spaces: | 12 |
| Pool: | None |
| Other Structures: | Drive Shed, Workshop |
| Approximatly Age: | 31-50 |
| Approximatly Square Footage: | 3000-3500 |
| Property Features: | Golf, Lake Access, Marina, Park, School, School Bus Route |
| Fireplace/Stove: | Y |
| Heat Source: | Electric |
| Heat Type: | Baseboard |
| Central Air Conditioning: | Central Air |
| Laundry Level: | Upper |
| Elevator Lift: | N |
| Sewers: | Septic |
| Water: | Well |
| Water Supply Types: | Drilled Well |
| Utilities-Cable: | N |
| Utilities-Hydro: | Y |
| Utilities-Gas: | N |
| Utilities-Telephone: | Y |
$
%
Years
This calculator is for demonstration purposes only. Always consult a professional
financial advisor before making personal financial decisions.
| Although the information displayed is believed to be accurate, no warranties or representations are made of any kind. |
| CHESTNUT PARK REAL ESTATE LIMITED |
|
|

Imran Gondal
Broker
Dir:
416-828-6614
Bus:
905-270-2000
Fax:
905-270-0047
| Virtual Tour | Book Showing | Email a Friend |
Jump To:
At a Glance:
| Type: | Freehold - Detached |
| Area: | Huron |
| Municipality: | Goderich |
| Neighbourhood: | Goderich Town |
| Style: | 2-Storey |
| Lot Size: | 541.16 x 1101.74(Feet) |
| Approximate Age: | 31-50 |
| Tax: | $5,439.56 |
| Beds: | 4 |
| Baths: | 2 |
| Fireplace: | Y |
| Pool: | None |
Locatin Map:
Payment Calculator:
