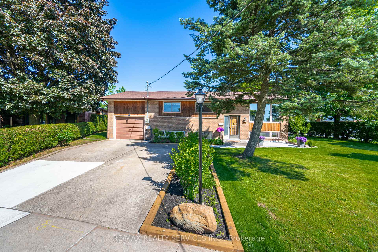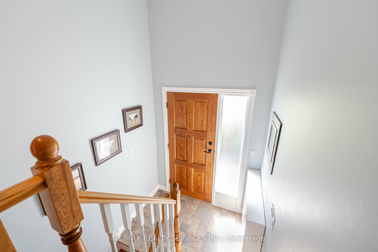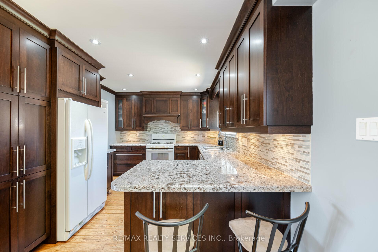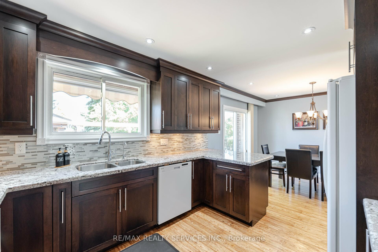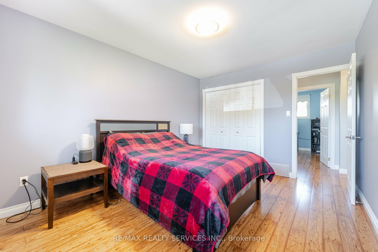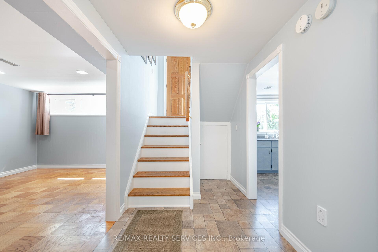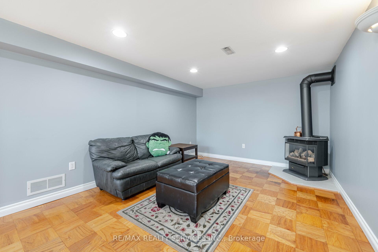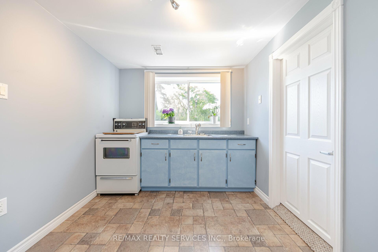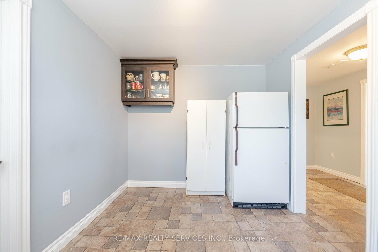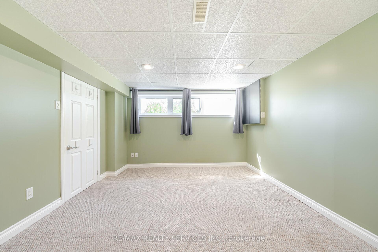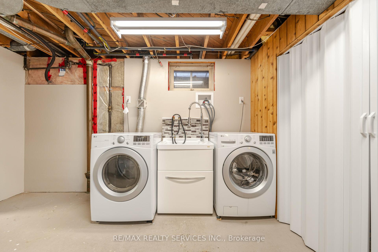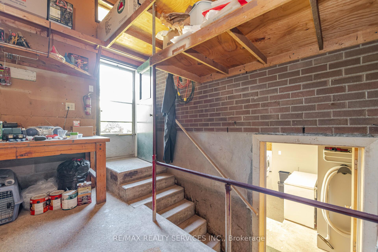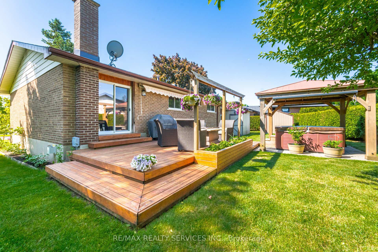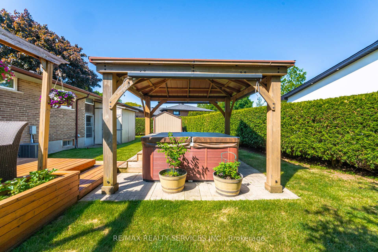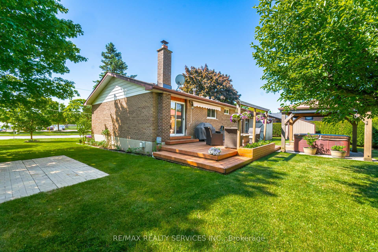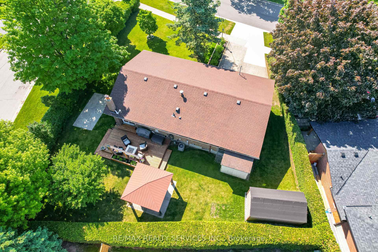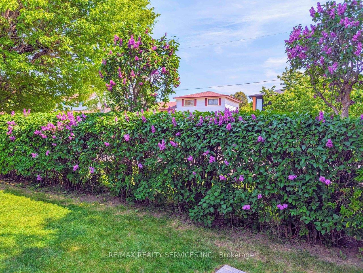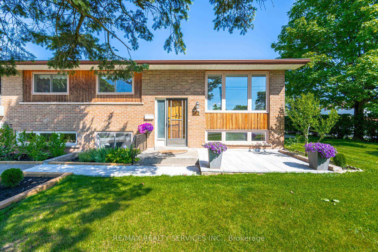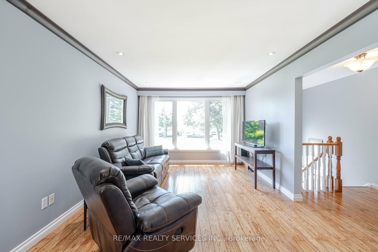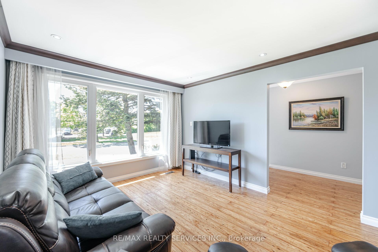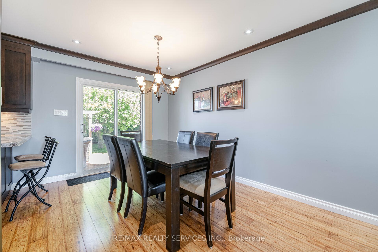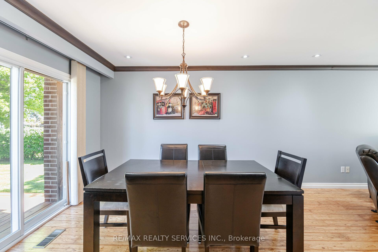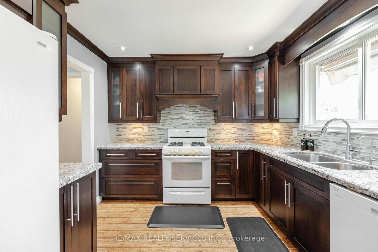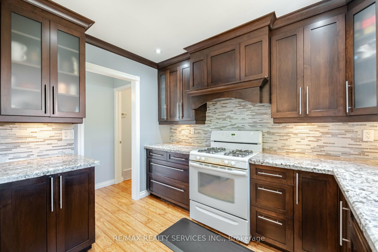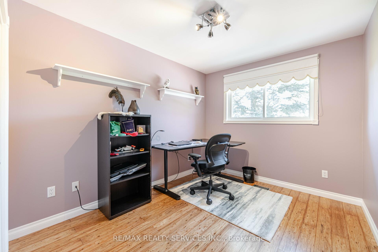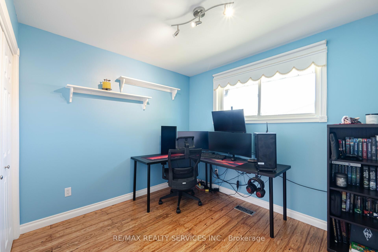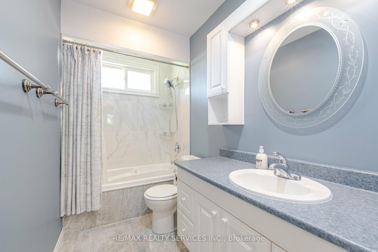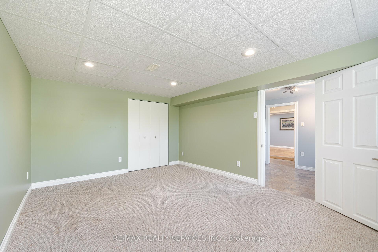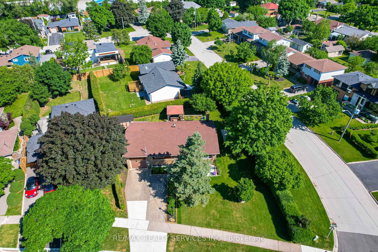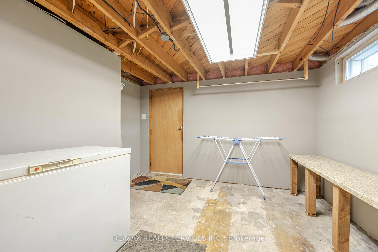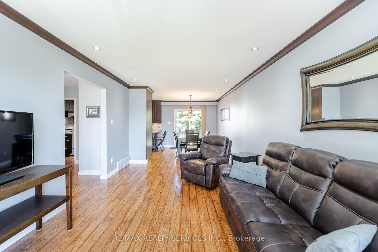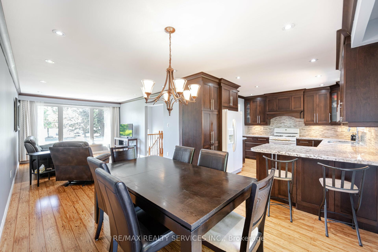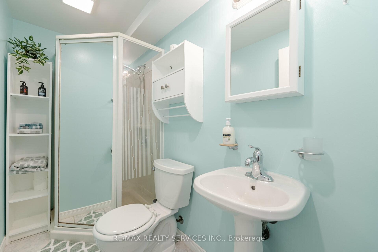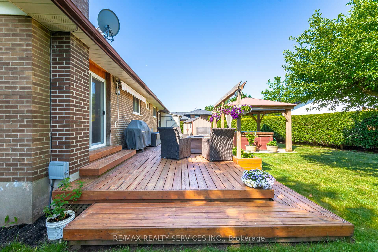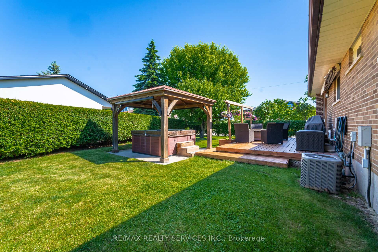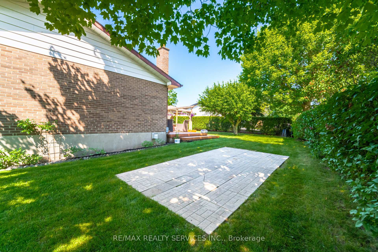$1,389,900
Available - For Sale
Listing ID: W9394575
195 Elmwood Rd , Oakville, L6K 2A9, Ontario
| Fantastic Opportunity!! Very Well Maintained 3+1 Bdrm Raised Bungalow W/Basement In-law Suite. Located In A High Demand Neighbourhood. Premium Size Landscaped Lot W/Private Rear Yard, Large Deck, Gazebo, 2 Storage Sheds. Main Flr W/Gleaming Hardwood (Engineered). Upgd Kitchen W/Granite Counters, Breakfast Bar, Pantry/Pot Drawers. Spacious Combo Lrm/Drm W/Crwn Mldg/Pot Lights. Drm W/Walk Out To 22x17 Deck (Approx). 3 Generous Size Bdrms W/Closet Orgnzrs. Modern 4Pc Main Bath W/Jet Soaker Tub. Lower Level Offers A Huge Rec Rm W/Above Grade Windows, Pot Lights. Bright Kitchen W/Lam Flr. Good Size 4th Bdrm W/Above Grade Window & Berber Flrg. Bright 3 Pc Bath. Combo Laundry/Furnace Rm. Good Size Utility Storage Rm W/Gar Access. O'r Size Garage W/Workbench. Conveniently Close To Schools, Shopping & More! |
| Extras: Roof Shingles Oct '21, Hi-Eff Furnace, Cac, Tankless Hot Water '16. Humidifier & Media Air Cleaner '08. Breakers, Cvac. |
| Price | $1,389,900 |
| Taxes: | $4878.37 |
| Address: | 195 Elmwood Rd , Oakville, L6K 2A9, Ontario |
| Lot Size: | 79.86 x 126.77 (Feet) |
| Directions/Cross Streets: | Kerr and Speers |
| Rooms: | 6 |
| Rooms +: | 5 |
| Bedrooms: | 3 |
| Bedrooms +: | 1 |
| Kitchens: | 1 |
| Kitchens +: | 1 |
| Family Room: | N |
| Basement: | Finished, Sep Entrance |
| Property Type: | Detached |
| Style: | Bungalow-Raised |
| Exterior: | Brick |
| Garage Type: | Attached |
| (Parking/)Drive: | Pvt Double |
| Drive Parking Spaces: | 4 |
| Pool: | None |
| Other Structures: | Garden Shed |
| Approximatly Square Footage: | 1100-1500 |
| Property Features: | Park, Place Of Worship, Public Transit, School |
| Fireplace/Stove: | Y |
| Heat Source: | Gas |
| Heat Type: | Forced Air |
| Central Air Conditioning: | Central Air |
| Laundry Level: | Lower |
| Sewers: | Sewers |
| Water: | Municipal |
$
%
Years
This calculator is for demonstration purposes only. Always consult a professional
financial advisor before making personal financial decisions.
| Although the information displayed is believed to be accurate, no warranties or representations are made of any kind. |
| RE/MAX REALTY SERVICES INC. |
|
|

Imran Gondal
Broker
Dir:
416-828-6614
Bus:
905-270-2000
Fax:
905-270-0047
| Virtual Tour | Book Showing | Email a Friend |
Jump To:
At a Glance:
| Type: | Freehold - Detached |
| Area: | Halton |
| Municipality: | Oakville |
| Neighbourhood: | Old Oakville |
| Style: | Bungalow-Raised |
| Lot Size: | 79.86 x 126.77(Feet) |
| Tax: | $4,878.37 |
| Beds: | 3+1 |
| Baths: | 2 |
| Fireplace: | Y |
| Pool: | None |
Locatin Map:
Payment Calculator:
