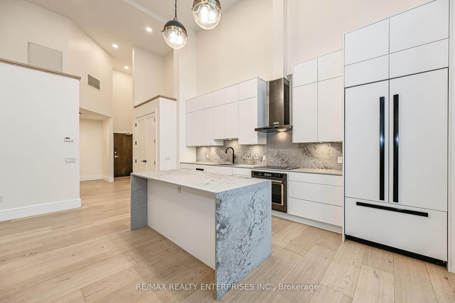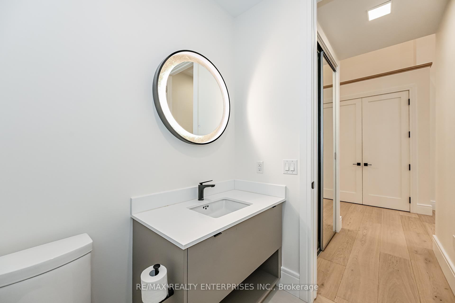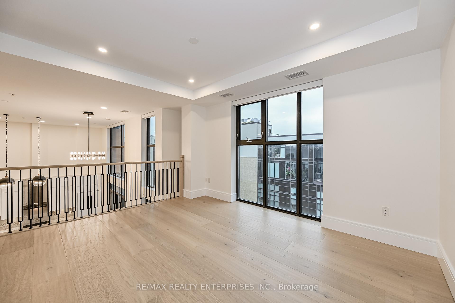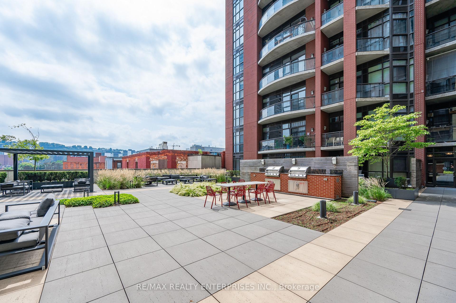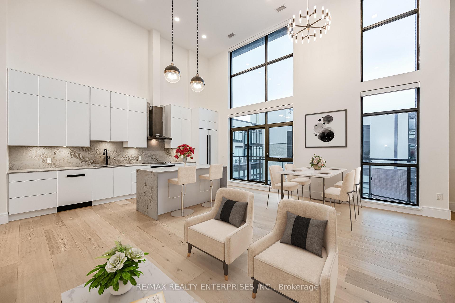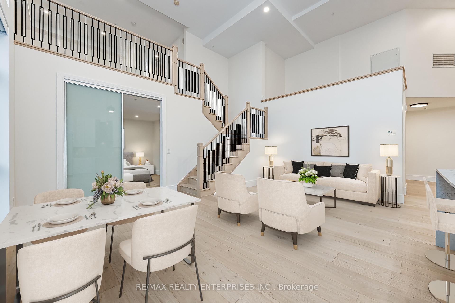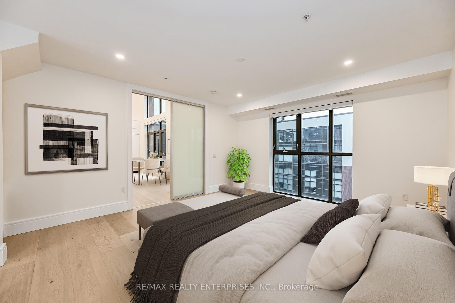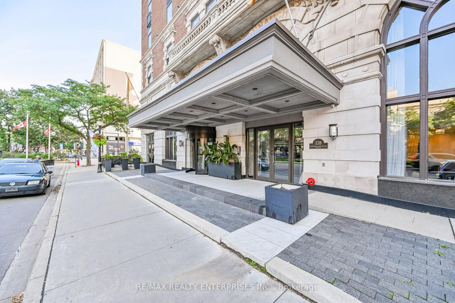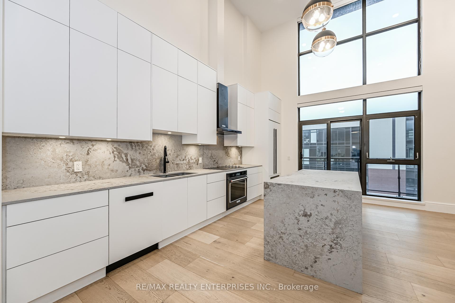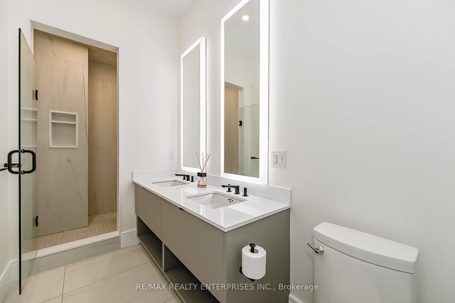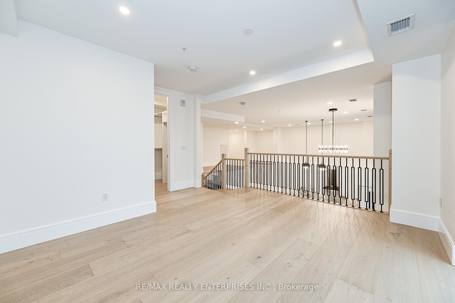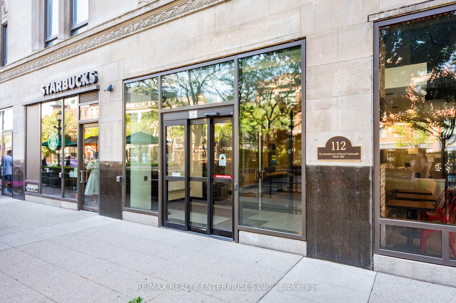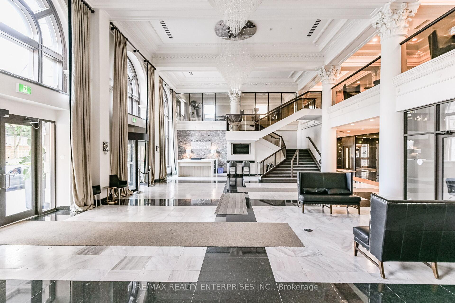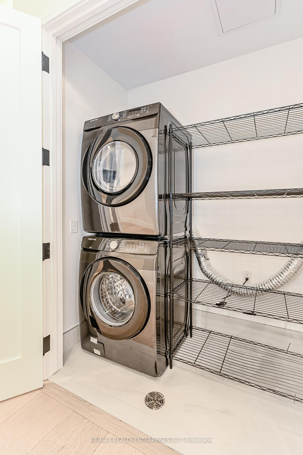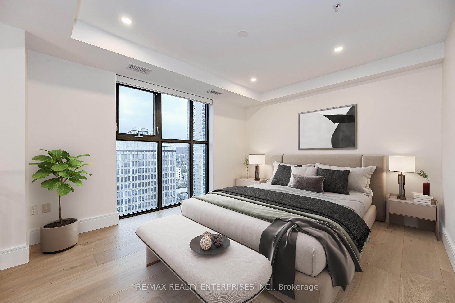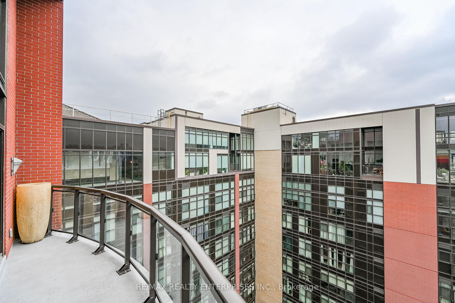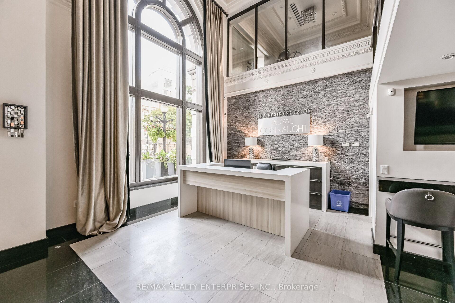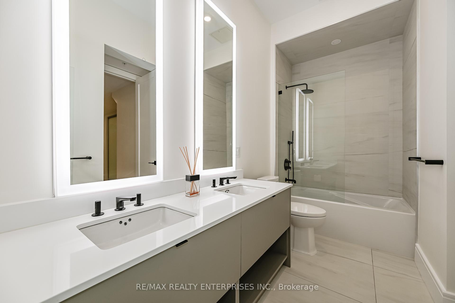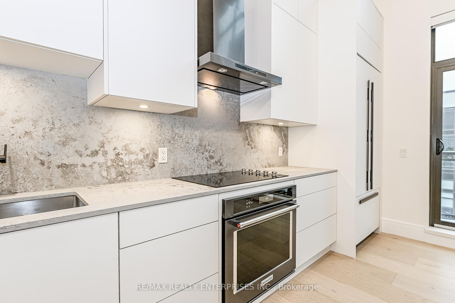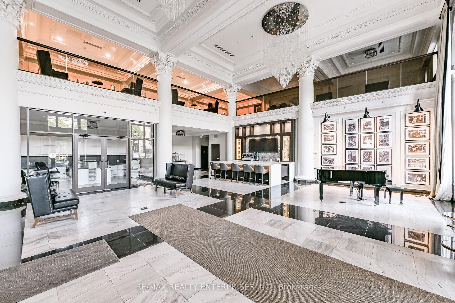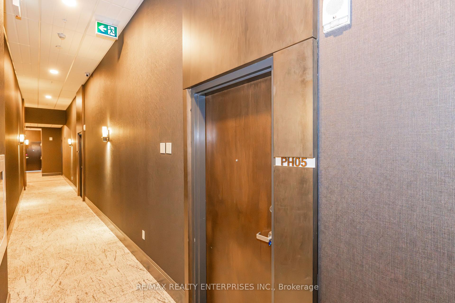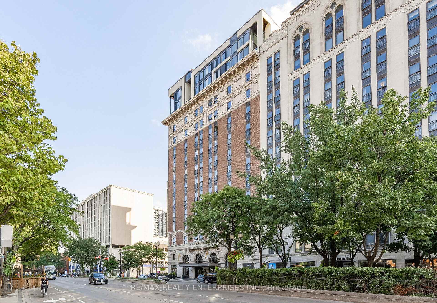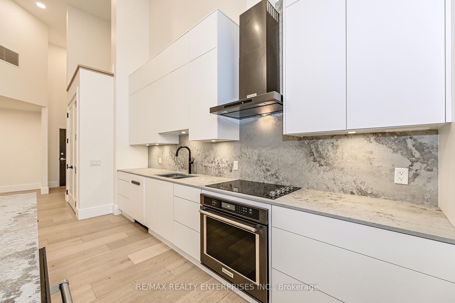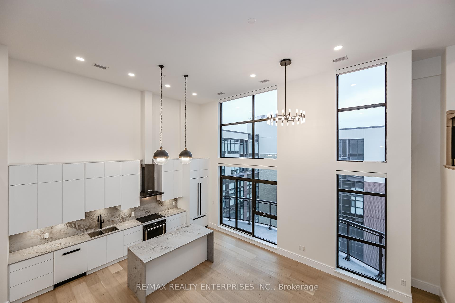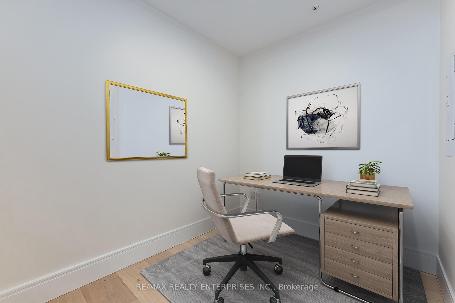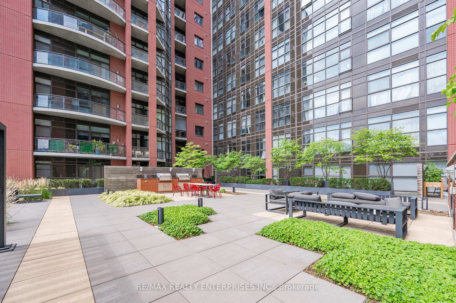$999,000
Available - For Sale
Listing ID: X10433598
112 King St East , Unit #PH05, Hamilton, L8N 1A8, Ontario
| Welcome to the Royal Connaught Residences, an iconic landmark that offers a lifestyle of luxury! This beautiful 2-bed + den penthouse is just steps away from parks, shopping, dining/bars, hospital and conveniently located in proximity to McMaster University & the renowned Art Crawl. This residence epitomizes refined living with numerous upscale enhancements throughout. Soaring 18-foot ceilings with expansive 2-storey windows creates an ambiance that is both grand & inviting. Step into your chef's kitchen, what a culinary masterpiece.. Top-of-the-line appliances including: a cooktop, built-in wall oven & microwave, & Caesarstone island/backsplash. The large primary suite boasts a spacious walk-in closet & 5-piece ensuite. Additional highlights include a 2nd walk-in closet, 3 luxury bathrooms, 1 parking spot, & 2 lockers for storage. Residents enjoy access to an array of amenities including: sky-deck patio w/ BBQ facilities, gym, theater/media room, chic party room & elegant lobby, concierge and security. |
| Price | $999,000 |
| Taxes: | $11704.54 |
| Maintenance Fee: | 1181.48 |
| Address: | 112 King St East , Unit #PH05, Hamilton, L8N 1A8, Ontario |
| Province/State: | Ontario |
| Condo Corporation No | WSCC |
| Level | 14 |
| Unit No | 05 |
| Locker No | 48 |
| Directions/Cross Streets: | King & Catherine |
| Rooms: | 6 |
| Bedrooms: | 2 |
| Bedrooms +: | |
| Kitchens: | 1 |
| Family Room: | N |
| Basement: | None |
| Approximatly Age: | 0-5 |
| Property Type: | Condo Apt |
| Style: | Loft |
| Exterior: | Brick |
| Garage Type: | Underground |
| Garage(/Parking)Space: | 1.00 |
| Drive Parking Spaces: | 1 |
| Park #1 | |
| Parking Type: | Owned |
| Legal Description: | 40A |
| Exposure: | E |
| Balcony: | Open |
| Locker: | Owned |
| Pet Permited: | N |
| Approximatly Age: | 0-5 |
| Approximatly Square Footage: | 1400-1599 |
| Building Amenities: | Concierge, Gym, Media Room, Party/Meeting Room, Rooftop Deck/Garden |
| Property Features: | Arts Centre, Hospital, Other, Park, Public Transit |
| Maintenance: | 1181.48 |
| Common Elements Included: | Y |
| Building Insurance Included: | Y |
| Fireplace/Stove: | N |
| Heat Source: | Electric |
| Heat Type: | Heat Pump |
| Central Air Conditioning: | Central Air |
| Laundry Level: | Main |
| Ensuite Laundry: | Y |
$
%
Years
This calculator is for demonstration purposes only. Always consult a professional
financial advisor before making personal financial decisions.
| Although the information displayed is believed to be accurate, no warranties or representations are made of any kind. |
| RE/MAX REALTY ENTERPRISES INC. |
|
|

Imran Gondal
Broker
Dir:
416-828-6614
Bus:
905-270-2000
Fax:
905-270-0047
| Virtual Tour | Book Showing | Email a Friend |
Jump To:
At a Glance:
| Type: | Condo - Condo Apt |
| Area: | Hamilton |
| Municipality: | Hamilton |
| Neighbourhood: | Beasley |
| Style: | Loft |
| Approximate Age: | 0-5 |
| Tax: | $11,704.54 |
| Maintenance Fee: | $1,181.48 |
| Beds: | 2 |
| Baths: | 3 |
| Garage: | 1 |
| Fireplace: | N |
Locatin Map:
Payment Calculator:
