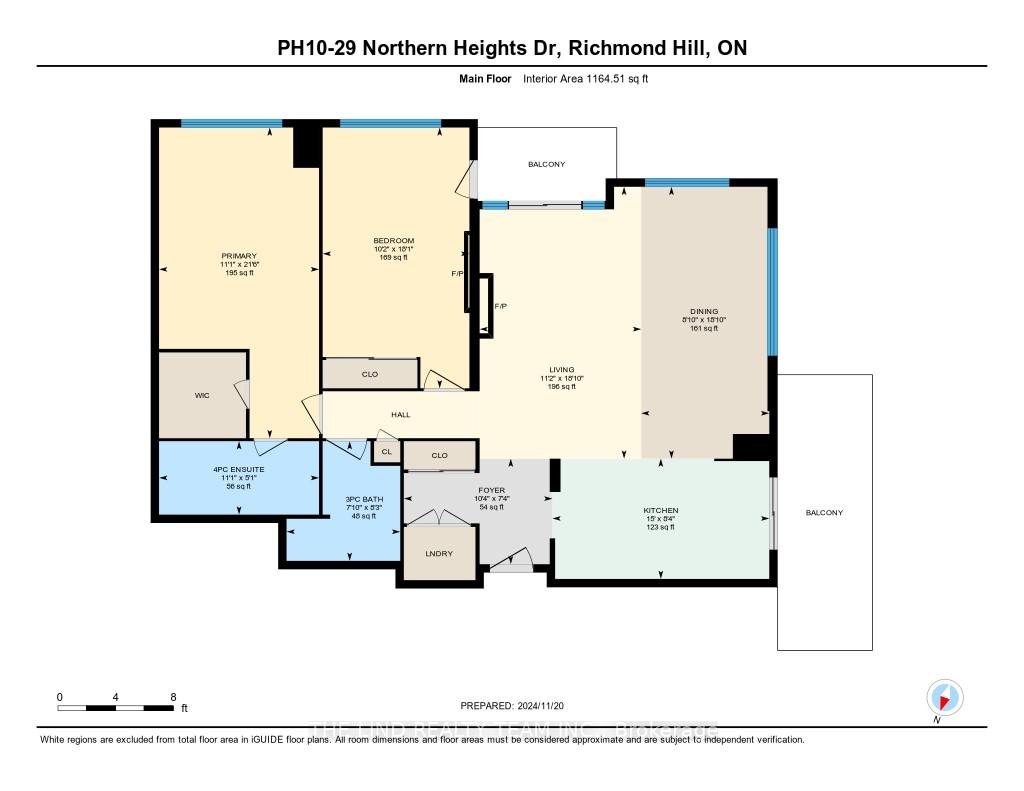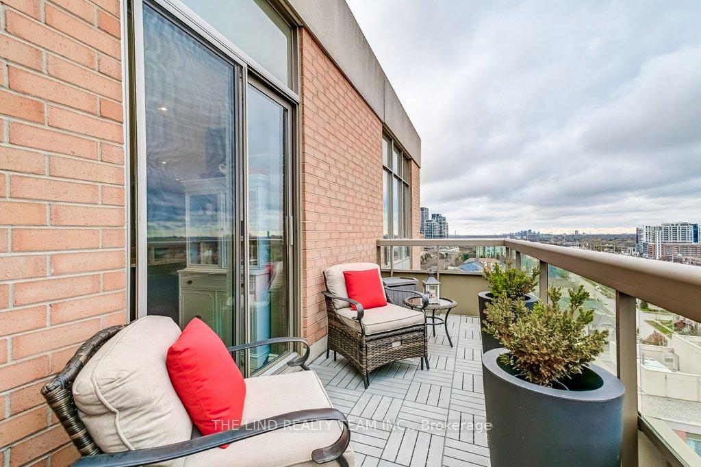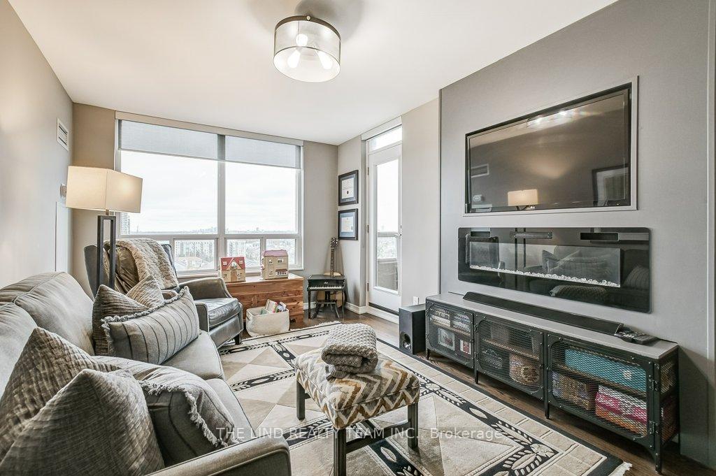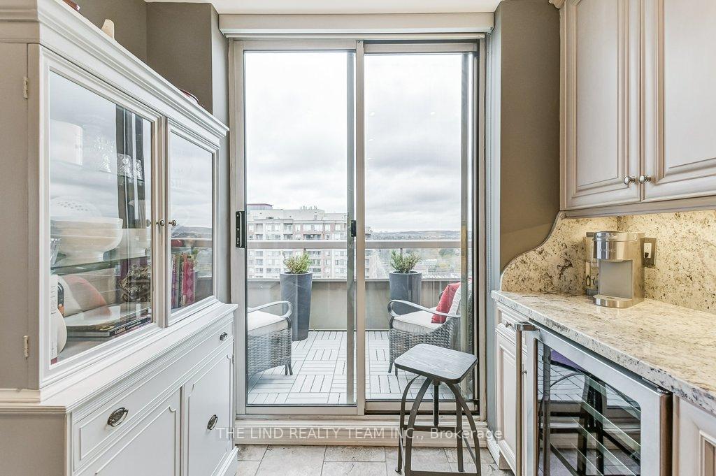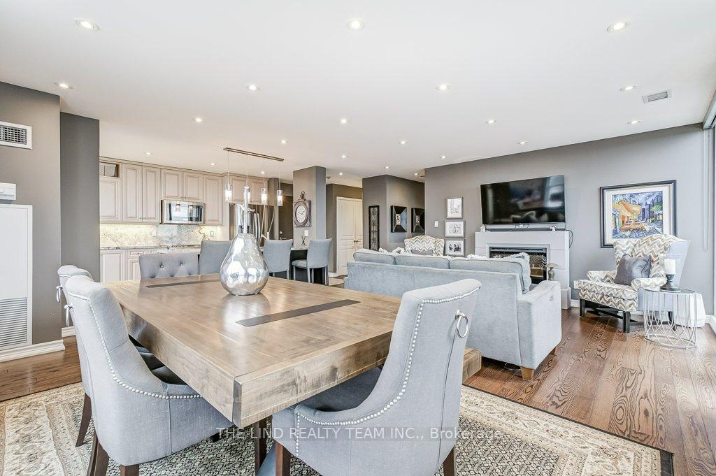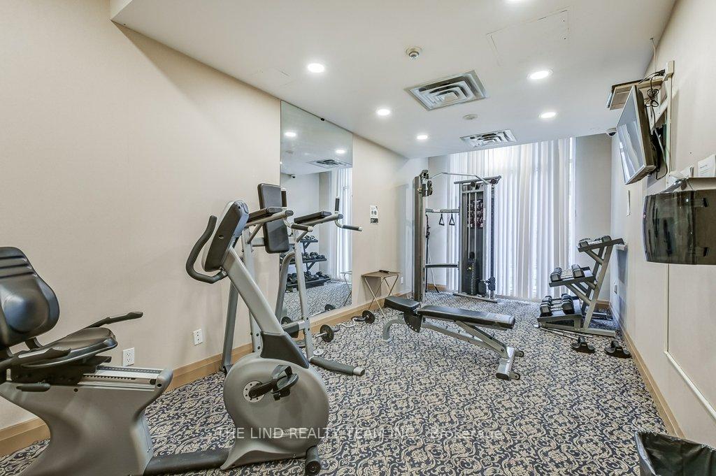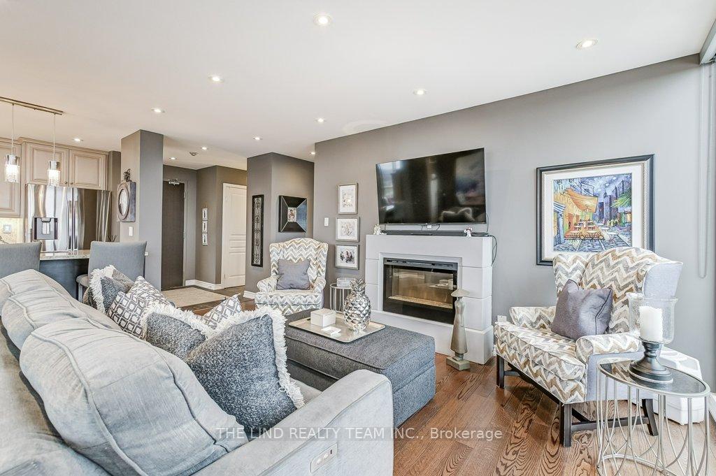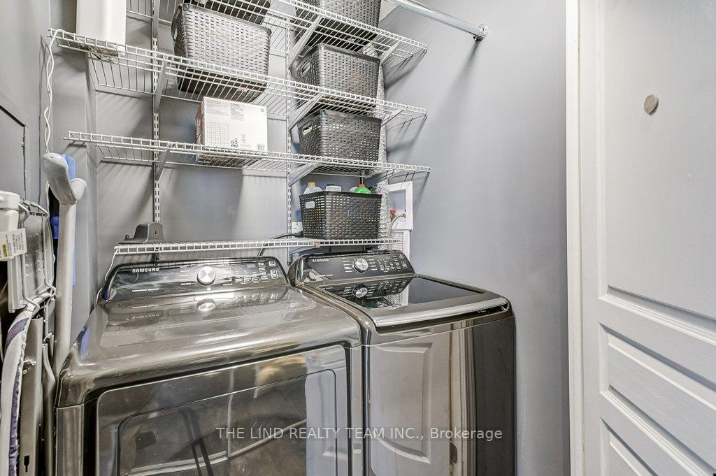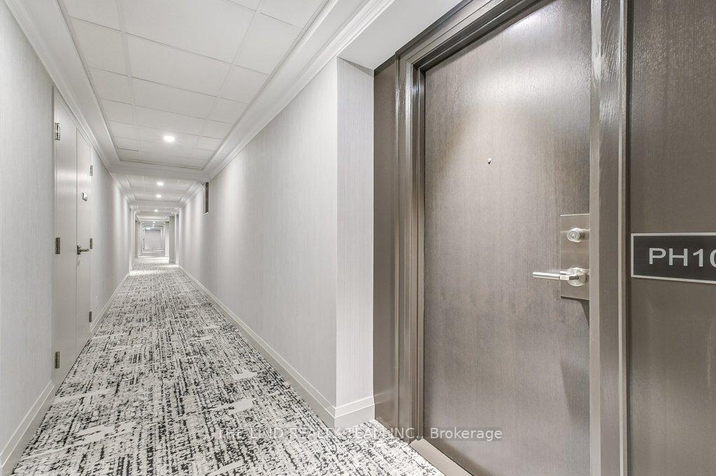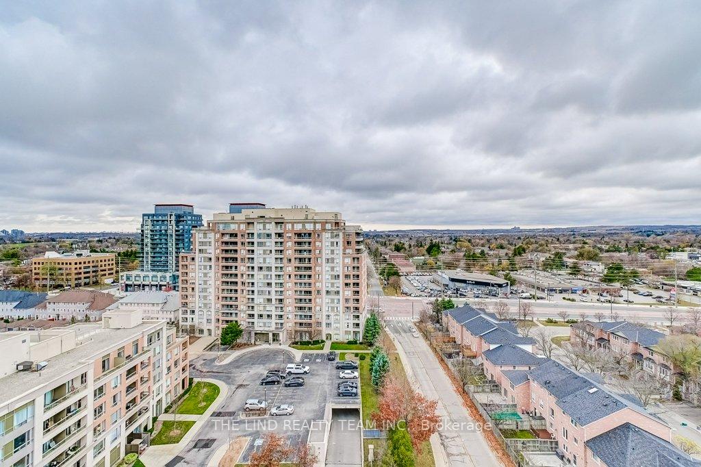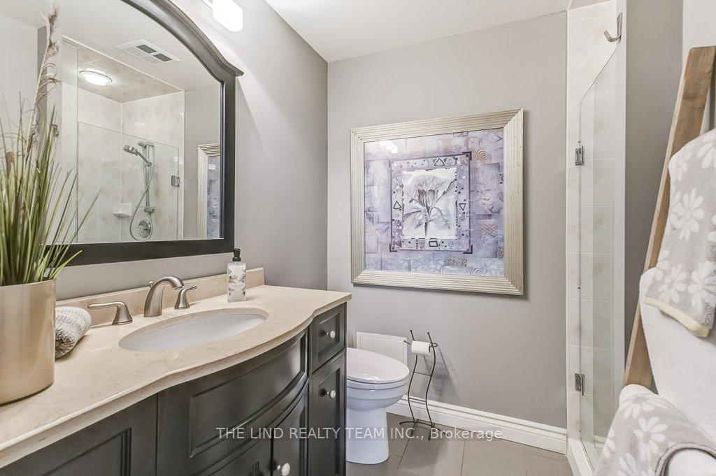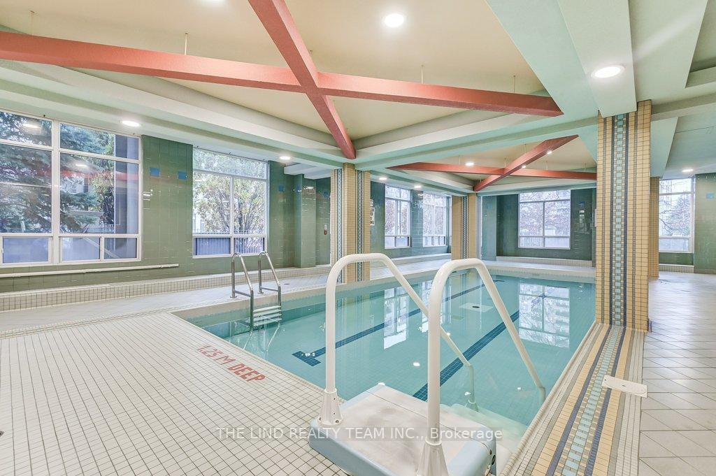$888,888
Available - For Sale
Listing ID: N10433871
29 Northern Heights Dr , Unit PH 10, Richmond Hill, L4B 4L8, Ontario
| Wow! It's a knock-out 'Empire Place on Yonge' Sought after exclusive building steps to all amenities! Concierge / security gated! Spectacular 'Penthouse' corner suite with panoramic Southwest views over town! immaculately kept and elegantly upgraded 1279 SF executive suite just 'loaded' with upgrades and extras! 'Open Concept' floor plan! Gourmet kitchen - extended custom cabinetry - 20'" porcelain tile - granite counters and backsplash - big centre island with breakfast bar open to great room w/sunfilled walkout to oversized balcony with composite flooring! Huge great room - dining area combo with sunny southwest exposure and picture window and walkout to oversized deck - hardwood floors - custom electric fireplace with custom surround - fresh modern neutral decor - custom blinds! Primary bedroom with organized walk-in - updated 4pc ensuite and large bedroom area with picture window and hardwood floors! 2nd bedroom with cosy electric fireplace - dbl closet and Bright picture window! |
| Price | $888,888 |
| Taxes: | $3167.00 |
| Maintenance Fee: | 1380.00 |
| Address: | 29 Northern Heights Dr , Unit PH 10, Richmond Hill, L4B 4L8, Ontario |
| Province/State: | Ontario |
| Condo Corporation No | YRCC |
| Level | 14 |
| Unit No | 7 |
| Directions/Cross Streets: | Yonge / 16th Avenue |
| Rooms: | 5 |
| Bedrooms: | 2 |
| Bedrooms +: | |
| Kitchens: | 1 |
| Family Room: | N |
| Basement: | Other |
| Property Type: | Condo Apt |
| Style: | Apartment |
| Exterior: | Brick, Concrete |
| Garage Type: | Underground |
| Garage(/Parking)Space: | 2.00 |
| Drive Parking Spaces: | 0 |
| Park #1 | |
| Parking Spot: | 5 |
| Parking Type: | Exclusive |
| Legal Description: | P1 |
| Park #2 | |
| Parking Spot: | 15 |
| Parking Type: | Exclusive |
| Legal Description: | P1 |
| Exposure: | Sw |
| Balcony: | Open |
| Locker: | Exclusive |
| Pet Permited: | Restrict |
| Approximatly Square Footage: | 1200-1399 |
| Building Amenities: | Bike Storage, Car Wash, Gym, Indoor Pool, Party/Meeting Room, Visitor Parking |
| Property Features: | Clear View, Electric Car Charg, Hospital, Library, Park, Public Transit |
| Maintenance: | 1380.00 |
| CAC Included: | Y |
| Hydro Included: | Y |
| Water Included: | Y |
| Cabel TV Included: | Y |
| Common Elements Included: | Y |
| Heat Included: | Y |
| Parking Included: | Y |
| Building Insurance Included: | Y |
| Fireplace/Stove: | Y |
| Heat Source: | Gas |
| Heat Type: | Forced Air |
| Central Air Conditioning: | Central Air |
| Laundry Level: | Main |
| Elevator Lift: | Y |
$
%
Years
This calculator is for demonstration purposes only. Always consult a professional
financial advisor before making personal financial decisions.
| Although the information displayed is believed to be accurate, no warranties or representations are made of any kind. |
| THE LIND REALTY TEAM INC. |
|
|

Imran Gondal
Broker
Dir:
416-828-6614
Bus:
905-270-2000
Fax:
905-270-0047
| Virtual Tour | Book Showing | Email a Friend |
Jump To:
At a Glance:
| Type: | Condo - Condo Apt |
| Area: | York |
| Municipality: | Richmond Hill |
| Neighbourhood: | Langstaff |
| Style: | Apartment |
| Tax: | $3,167 |
| Maintenance Fee: | $1,380 |
| Beds: | 2 |
| Baths: | 2 |
| Garage: | 2 |
| Fireplace: | Y |
Locatin Map:
Payment Calculator:
