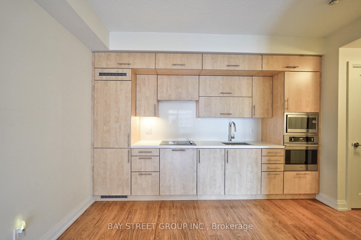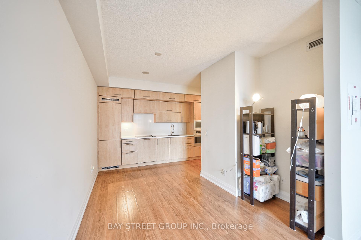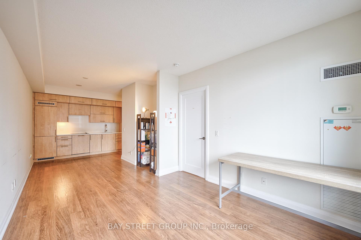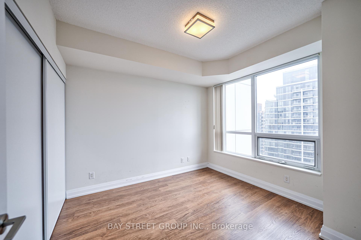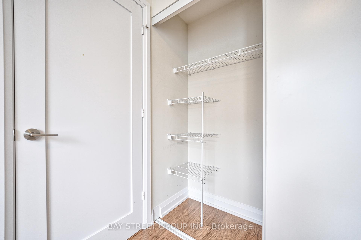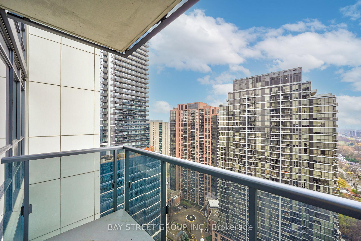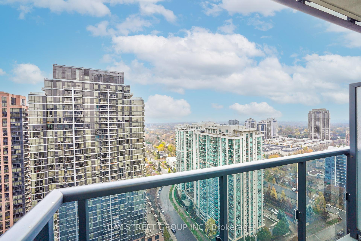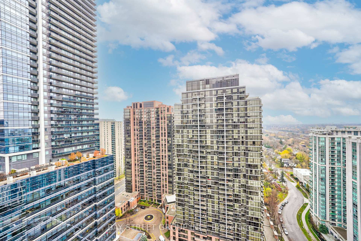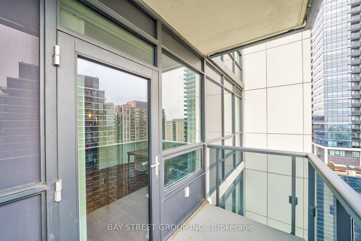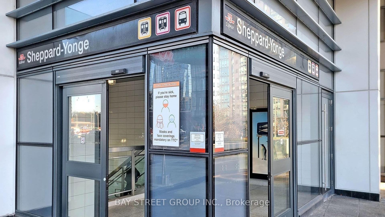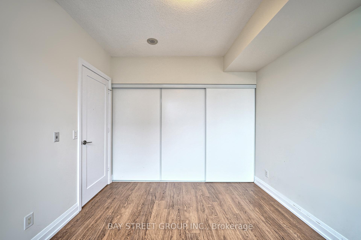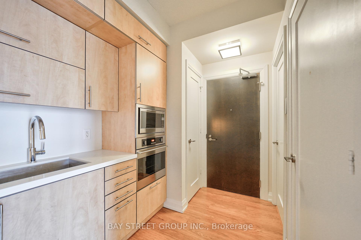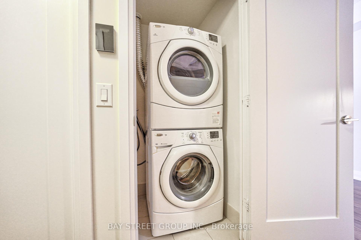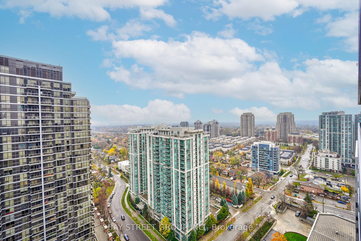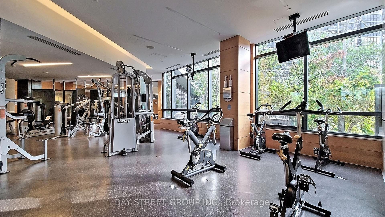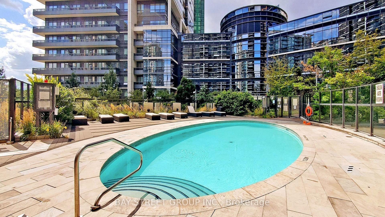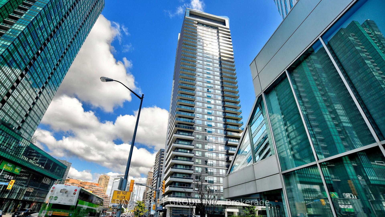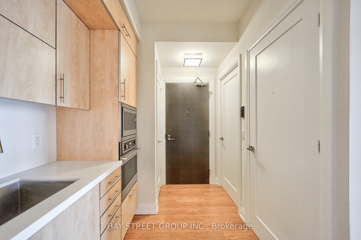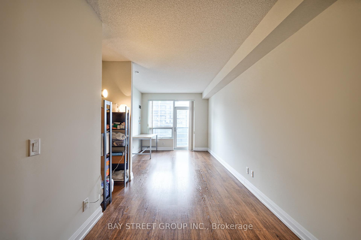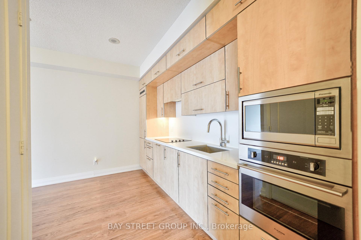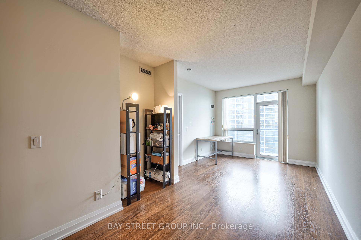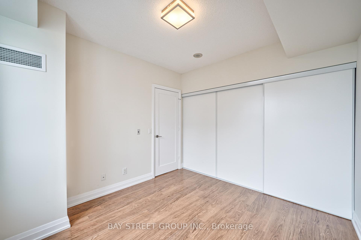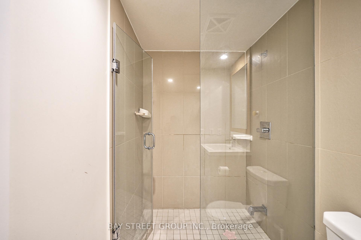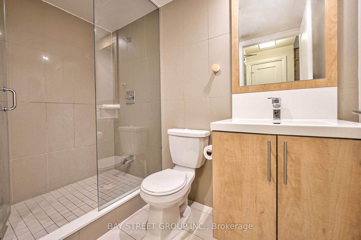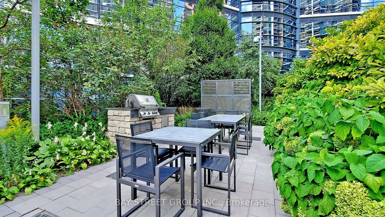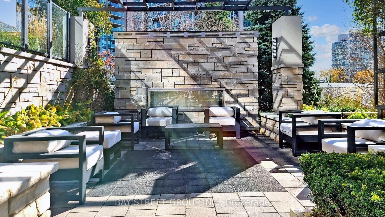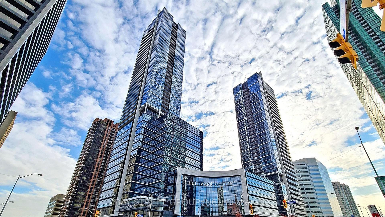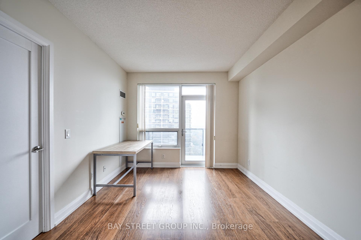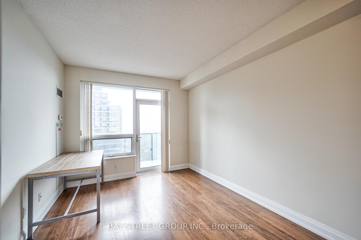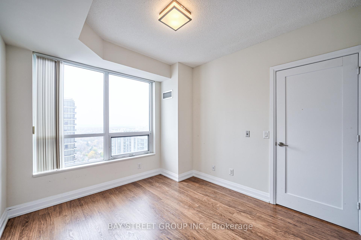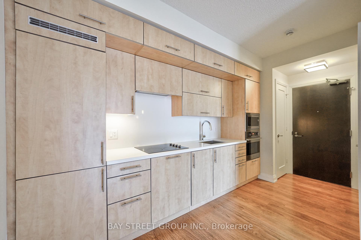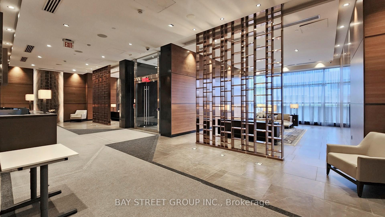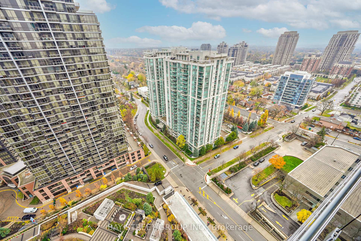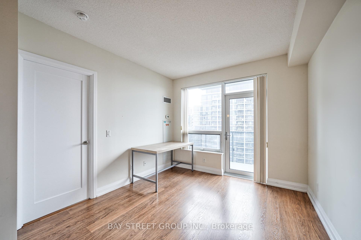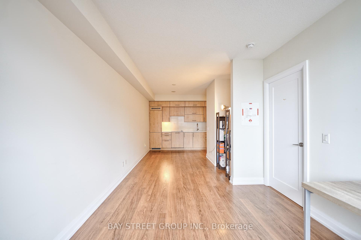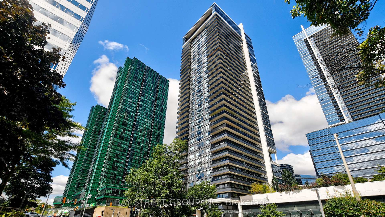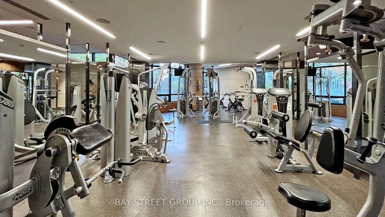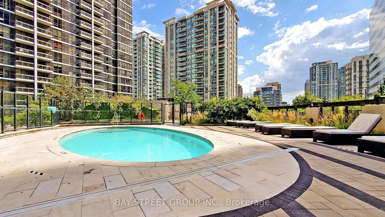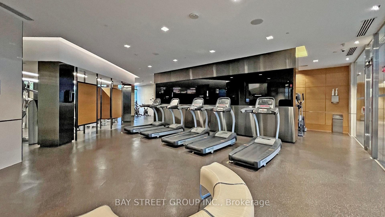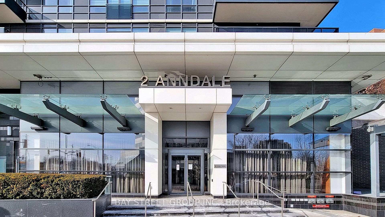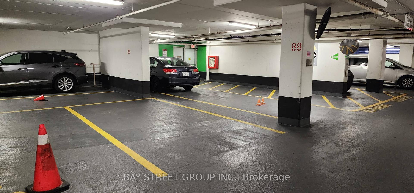$450,000
Available - For Sale
Listing ID: C10441350
2 Anndale Dr , Unit 2306, Toronto, M2N 0G5, Ontario
| Must Sell! Luxury Condo at Yonge & Sheppard. Live in style at this Tridel-built gem with INDOOR direct access to the subway and Whole Foods. 9-foot ceiling, 1 bedroom with a study in the living room. open-concept kitchen, and high-end built-in appliances, move-in ready and accept quick closing. steps to trendy shops, top restaurants, entertainment, and quick access to Hwy 401. Indulge in premium amenities: Swimming pool & steam sauna Fully-equipped fitness center Party room & billiards Outdoor BBQ area. don't miss this rare opportunity for luxury, convenience, and lifestyle! |
| Extras: Lucky Parking spot number 88 is right beside the elevator entrance for unmatched accessibility! |
| Price | $450,000 |
| Taxes: | $2968.45 |
| Maintenance Fee: | 717.92 |
| Address: | 2 Anndale Dr , Unit 2306, Toronto, M2N 0G5, Ontario |
| Province/State: | Ontario |
| Condo Corporation No | TSCC |
| Level | 23 |
| Unit No | 6 |
| Directions/Cross Streets: | Yonge/Sheppard |
| Rooms: | 4 |
| Bedrooms: | 1 |
| Bedrooms +: | |
| Kitchens: | 1 |
| Family Room: | N |
| Basement: | None |
| Property Type: | Condo Apt |
| Style: | Apartment |
| Exterior: | Concrete |
| Garage Type: | Underground |
| Garage(/Parking)Space: | 1.00 |
| Drive Parking Spaces: | 1 |
| Park #1 | |
| Parking Spot: | C88 |
| Parking Type: | Owned |
| Exposure: | E |
| Balcony: | Open |
| Locker: | None |
| Pet Permited: | Restrict |
| Approximatly Square Footage: | 500-599 |
| Building Amenities: | Bbqs Allowed, Bike Storage, Concierge, Outdoor Pool, Rooftop Deck/Garden |
| Property Features: | Public Trans |
| Maintenance: | 717.92 |
| Water Included: | Y |
| Common Elements Included: | Y |
| Parking Included: | Y |
| Building Insurance Included: | Y |
| Fireplace/Stove: | N |
| Heat Source: | Gas |
| Heat Type: | Forced Air |
| Central Air Conditioning: | Central Air |
$
%
Years
This calculator is for demonstration purposes only. Always consult a professional
financial advisor before making personal financial decisions.
| Although the information displayed is believed to be accurate, no warranties or representations are made of any kind. |
| BAY STREET GROUP INC. |
|
|

Imran Gondal
Broker
Dir:
416-828-6614
Bus:
905-270-2000
Fax:
905-270-0047
| Virtual Tour | Book Showing | Email a Friend |
Jump To:
At a Glance:
| Type: | Condo - Condo Apt |
| Area: | Toronto |
| Municipality: | Toronto |
| Neighbourhood: | Willowdale East |
| Style: | Apartment |
| Tax: | $2,968.45 |
| Maintenance Fee: | $717.92 |
| Beds: | 1 |
| Baths: | 1 |
| Garage: | 1 |
| Fireplace: | N |
Locatin Map:
Payment Calculator:
