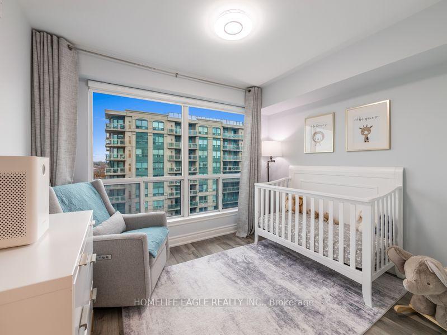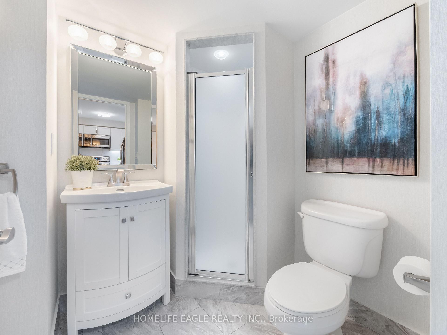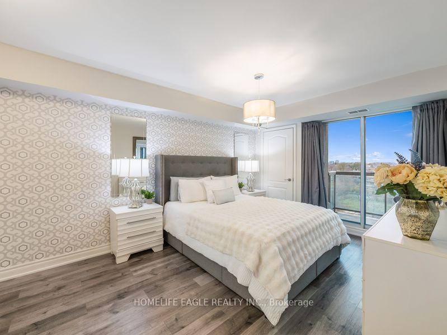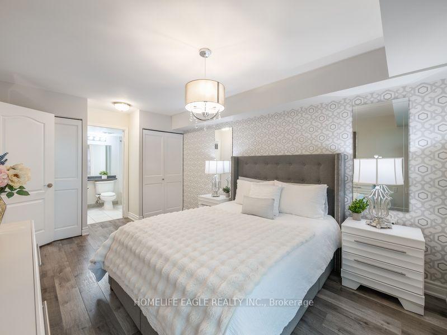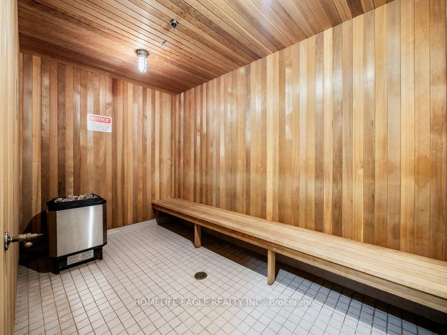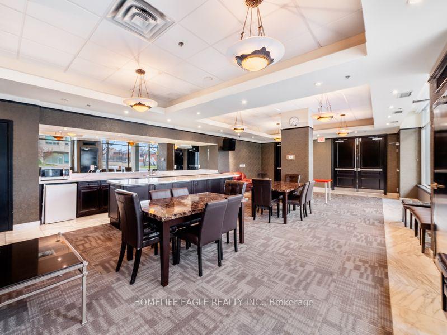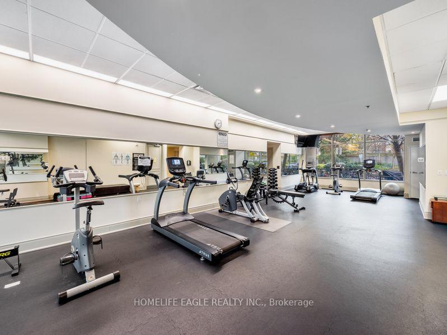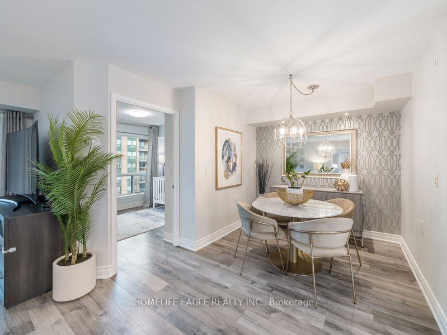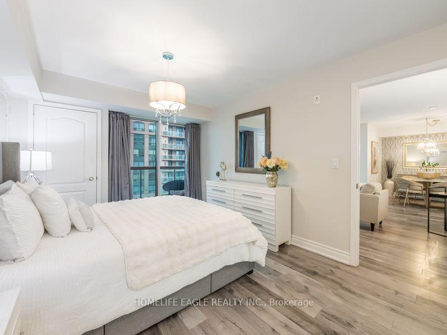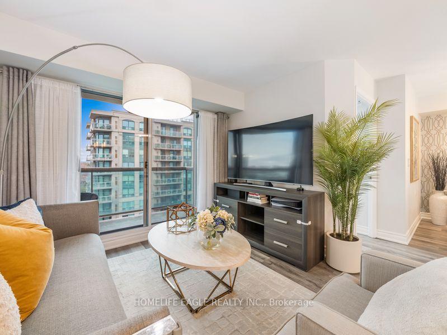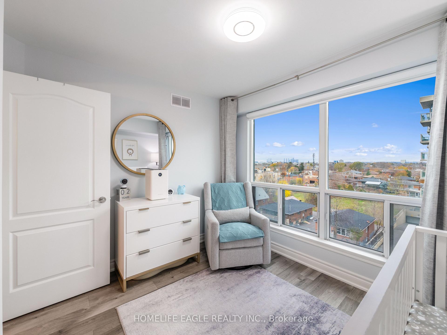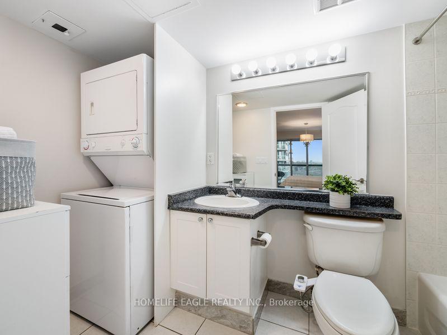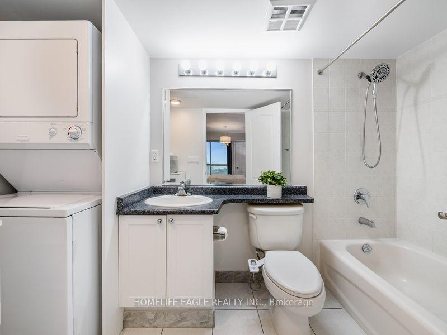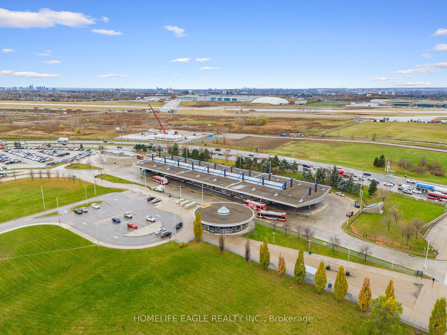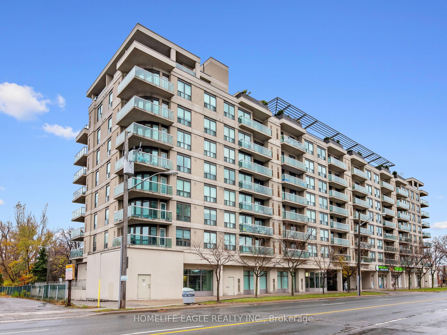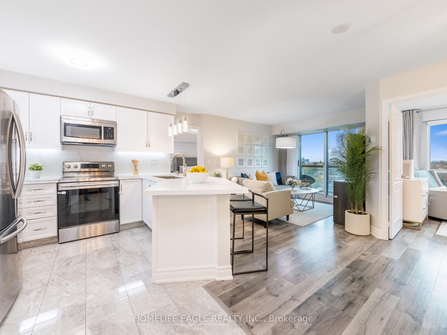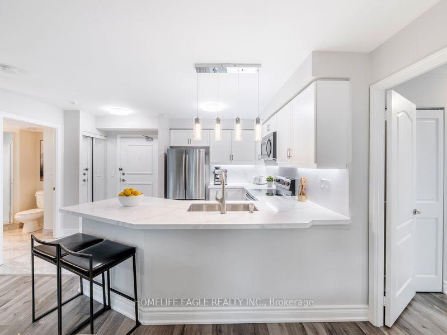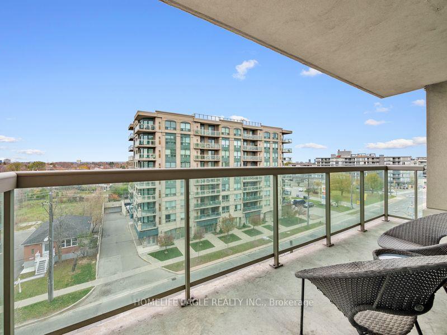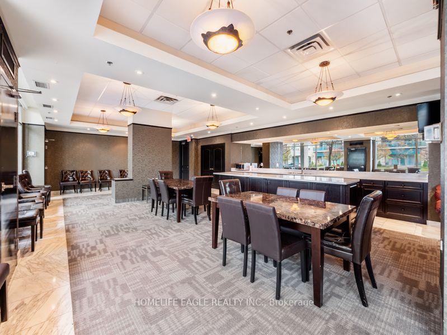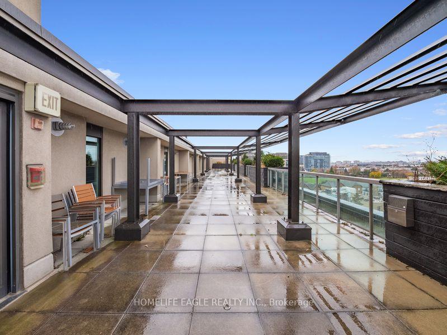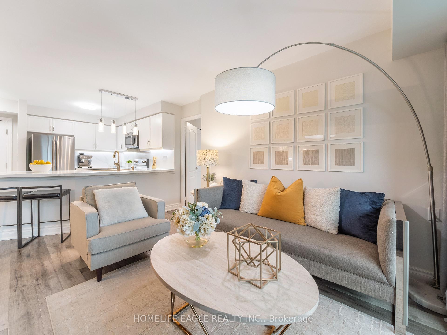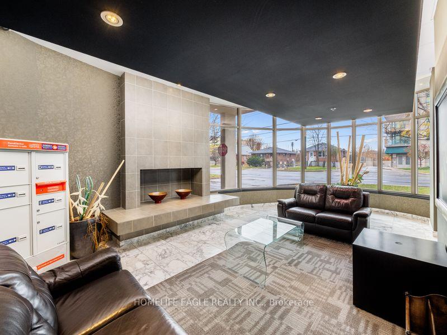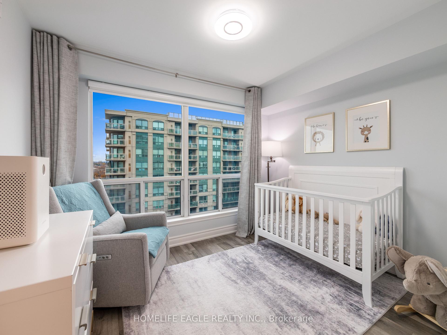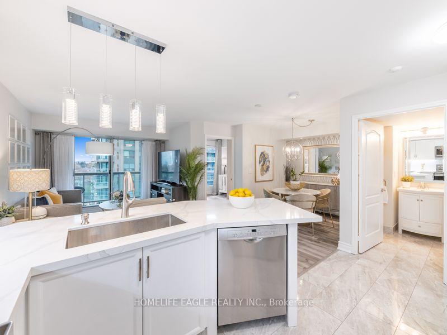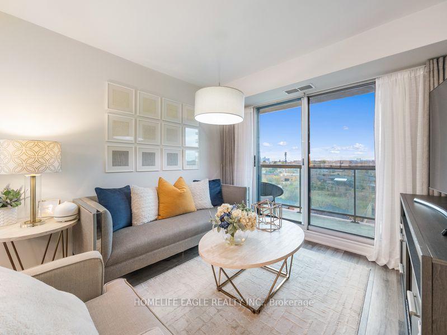$688,000
Available - For Sale
Listing ID: C10433894
935 Sheppard Ave West , Unit 610, Toronto, M3H 2T7, Ontario
| The Perfect 2 Bedroom + Den & 2 Bathroom Condominium * In a Family-Friendly Neighbourhood * Enjoy This Sun-Filled & Functional Layout W/ 840 Sq Ft of Interior Space * Fully Renovated W/ Spacious Kitchen W/ Quartz Countertops + Matching Backsplash & Stainless Appliances * Pot Lights * Expansive Living Room Perfect for Entertaining & Walk Out to Oversized Terrace * Floor-to-Ceiling Windows * Spacious Primary Rm W/ His and Hers Cloets * Fits King-Size Bed W/ Full 5Pc Spa-Like Ensuite * 2nd Bedroom W/ Ample Closet Space * Modern Neutral Color Floors & Finishes Used Throughout * 1 Owned Parking * Walking Distance to Sheppard West Station * Close to Top-Ranking Schools, Downsview Park, Trails, Shopping & Entertainment * Must See! Don't Miss! |
| Extras: Hotel-Like Amenities * Gym & Sauna * Luxury Party Room, Visitor Parking & Guest Suites * Grocery, Coffee Shops, Restaurants |
| Price | $688,000 |
| Taxes: | $2482.00 |
| Maintenance Fee: | 550.00 |
| Address: | 935 Sheppard Ave West , Unit 610, Toronto, M3H 2T7, Ontario |
| Province/State: | Ontario |
| Condo Corporation No | TSCC |
| Level | 6 |
| Unit No | 610 |
| Directions/Cross Streets: | Sheppard/Allen Rd |
| Rooms: | 6 |
| Bedrooms: | 2 |
| Bedrooms +: | 1 |
| Kitchens: | 1 |
| Family Room: | Y |
| Basement: | None |
| Property Type: | Condo Apt |
| Style: | Apartment |
| Exterior: | Other |
| Garage Type: | Underground |
| Garage(/Parking)Space: | 1.00 |
| Drive Parking Spaces: | 1 |
| Park #1 | |
| Parking Type: | Owned |
| Exposure: | E |
| Balcony: | Terr |
| Locker: | Owned |
| Pet Permited: | Restrict |
| Approximatly Square Footage: | 900-999 |
| Maintenance: | 550.00 |
| CAC Included: | Y |
| Water Included: | Y |
| Common Elements Included: | Y |
| Parking Included: | Y |
| Fireplace/Stove: | N |
| Heat Source: | Gas |
| Heat Type: | Forced Air |
| Central Air Conditioning: | Central Air |
| Ensuite Laundry: | Y |
$
%
Years
This calculator is for demonstration purposes only. Always consult a professional
financial advisor before making personal financial decisions.
| Although the information displayed is believed to be accurate, no warranties or representations are made of any kind. |
| HOMELIFE EAGLE REALTY INC. |
|
|

Imran Gondal
Broker
Dir:
416-828-6614
Bus:
905-270-2000
Fax:
905-270-0047
| Virtual Tour | Book Showing | Email a Friend |
Jump To:
At a Glance:
| Type: | Condo - Condo Apt |
| Area: | Toronto |
| Municipality: | Toronto |
| Neighbourhood: | Clanton Park |
| Style: | Apartment |
| Tax: | $2,482 |
| Maintenance Fee: | $550 |
| Beds: | 2+1 |
| Baths: | 2 |
| Garage: | 1 |
| Fireplace: | N |
Locatin Map:
Payment Calculator:
